Small U-Shaped Kitchen with Soapstone Countertops Ideas
Refine by:
Budget
Sort by:Popular Today
1 - 20 of 426 photos
Item 1 of 4

Small kitchen big on storage and luxury finishes.
When you’re limited on increasing a small kitchen’s footprint, it’s time to get creative. By lightening the space with bright, neutral colors and removing upper cabinetry — replacing them with open shelves — we created an open, bistro-inspired kitchen packed with prep space.
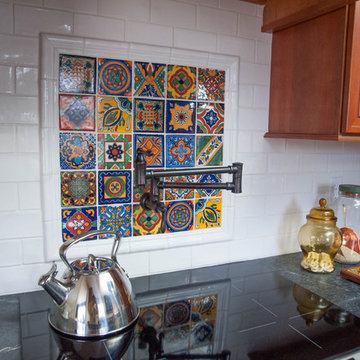
LTB Photography
Inspiration for a small rustic u-shaped medium tone wood floor eat-in kitchen remodel in New York with a farmhouse sink, flat-panel cabinets, distressed cabinets, soapstone countertops, multicolored backsplash, terra-cotta backsplash, stainless steel appliances and a peninsula
Inspiration for a small rustic u-shaped medium tone wood floor eat-in kitchen remodel in New York with a farmhouse sink, flat-panel cabinets, distressed cabinets, soapstone countertops, multicolored backsplash, terra-cotta backsplash, stainless steel appliances and a peninsula

Small transitional u-shaped dark wood floor eat-in kitchen photo in San Francisco with a single-bowl sink, shaker cabinets, white cabinets, soapstone countertops, white backsplash, ceramic backsplash, stainless steel appliances and a peninsula

"A Kitchen for Architects" by Jamee Parish Architects, LLC. This project is within an old 1928 home. The kitchen was expanded and a small addition was added to provide a mudroom and powder room. It was important the the existing character in this home be complimented and mimicked in the new spaces.

A galley kitchen was reconfigured and opened up to the living room to create a charming, bright u-shaped kitchen.
Example of a small classic u-shaped limestone floor kitchen design in New York with an undermount sink, shaker cabinets, beige cabinets, soapstone countertops, beige backsplash, limestone backsplash, paneled appliances and black countertops
Example of a small classic u-shaped limestone floor kitchen design in New York with an undermount sink, shaker cabinets, beige cabinets, soapstone countertops, beige backsplash, limestone backsplash, paneled appliances and black countertops

First floor of In-Law apartment with Private Living Room, Kitchen and Bedroom Suite.
Example of a small cottage u-shaped medium tone wood floor and brown floor open concept kitchen design in Chicago with an undermount sink, beaded inset cabinets, white cabinets, soapstone countertops, gray backsplash, stone slab backsplash, stainless steel appliances, a peninsula and gray countertops
Example of a small cottage u-shaped medium tone wood floor and brown floor open concept kitchen design in Chicago with an undermount sink, beaded inset cabinets, white cabinets, soapstone countertops, gray backsplash, stone slab backsplash, stainless steel appliances, a peninsula and gray countertops

The 800 square-foot guest cottage is located on the footprint of a slightly smaller original cottage that was built three generations ago. With a failing structural system, the existing cottage had a very low sloping roof, did not provide for a lot of natural light and was not energy efficient. Utilizing high performing windows, doors and insulation, a total transformation of the structure occurred. A combination of clapboard and shingle siding, with standout touches of modern elegance, welcomes guests to their cozy retreat.
The cottage consists of the main living area, a small galley style kitchen, master bedroom, bathroom and sleeping loft above. The loft construction was a timber frame system utilizing recycled timbers from the Balsams Resort in northern New Hampshire. The stones for the front steps and hearth of the fireplace came from the existing cottage’s granite chimney. Stylistically, the design is a mix of both a “Cottage” style of architecture with some clean and simple “Tech” style features, such as the air-craft cable and metal railing system. The color red was used as a highlight feature, accentuated on the shed dormer window exterior frames, the vintage looking range, the sliding doors and other interior elements.
Photographer: John Hession
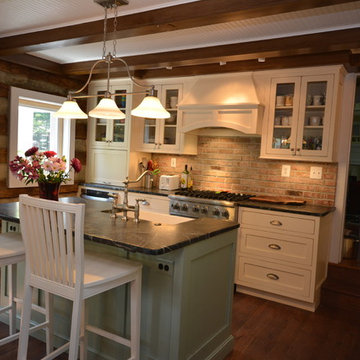
Farmhouse Kitchen remodel in original Quaker Boys School building, now a family home. A true turnkey project, we incorporated the homeowner's need for modern conveniences while staying true to the style of the building. An antique oak barn beam mantle, exposed original log walls, antique brick reclaimed from an old charcoal factory out west, and barn siding oak flooring made this a labor of love!
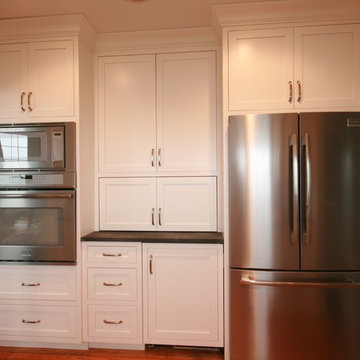
Kitchen Design by Deb Bayless, CKD, CBD, Design For Keeps
Small elegant u-shaped light wood floor enclosed kitchen photo in San Francisco with shaker cabinets, white cabinets, soapstone countertops and stainless steel appliances
Small elegant u-shaped light wood floor enclosed kitchen photo in San Francisco with shaker cabinets, white cabinets, soapstone countertops and stainless steel appliances
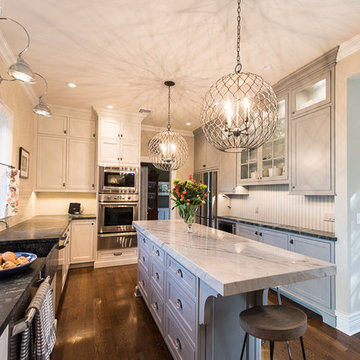
100 yr old farmhouse gets a new kitchen.
Enclosed kitchen - small farmhouse u-shaped medium tone wood floor enclosed kitchen idea in New York with an integrated sink, beaded inset cabinets, gray cabinets, soapstone countertops, white backsplash, ceramic backsplash, stainless steel appliances and an island
Enclosed kitchen - small farmhouse u-shaped medium tone wood floor enclosed kitchen idea in New York with an integrated sink, beaded inset cabinets, gray cabinets, soapstone countertops, white backsplash, ceramic backsplash, stainless steel appliances and an island
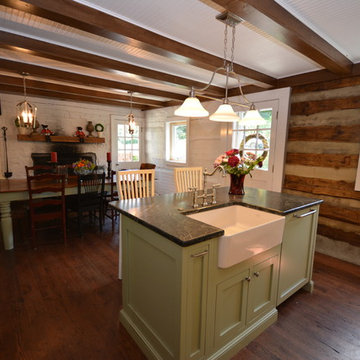
Farmhouse Kitchen remodel in original Quaker Boys School building, now a family home. A true turnkey project, we incorporated the homeowner's need for modern conveniences while staying true to the style of the building. An antique oak barn beam mantle, exposed original log walls, antique brick reclaimed from an old charcoal factory out west, and barn siding oak flooring made this a labor of love!
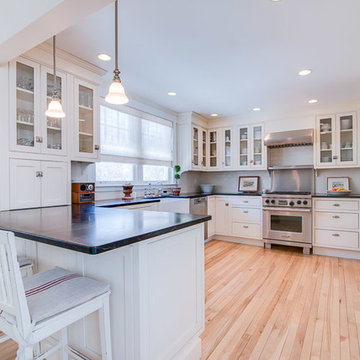
Example of a small classic u-shaped light wood floor kitchen design in Burlington with a farmhouse sink, beaded inset cabinets, white cabinets, soapstone countertops, beige backsplash, subway tile backsplash, stainless steel appliances and a peninsula

This kitchen features updated appliances, fixtures, and completely new finishes. We eliminated the uppers at the peninsula to open the kitchen to the eat-in nook as well as to let light in from the bay window area
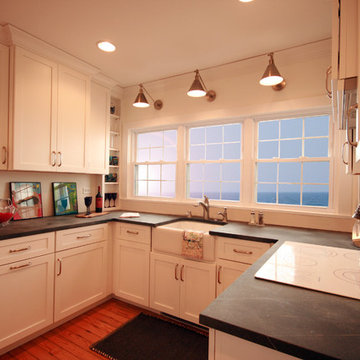
Kitchen Design by Deb Bayless, CKD, CBD, Design For Keeps
Inspiration for a small timeless u-shaped light wood floor enclosed kitchen remodel in San Francisco with a farmhouse sink, shaker cabinets, white cabinets, soapstone countertops and white appliances
Inspiration for a small timeless u-shaped light wood floor enclosed kitchen remodel in San Francisco with a farmhouse sink, shaker cabinets, white cabinets, soapstone countertops and white appliances
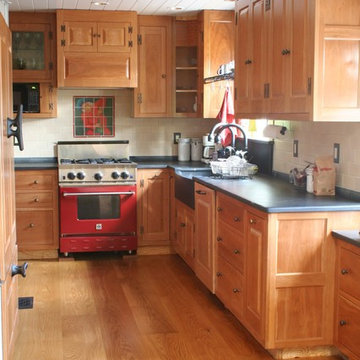
Select grade solid 3/4 inch thick wide plank White Oak flooring with ten inch face widths and average plank lengths of 8+ feet, clear satin poly finish. Always made in the USA. 4-6 week lead time. Call 1-800-928-9602. www.hullforest.com
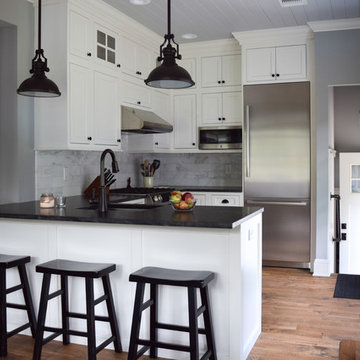
Small farmhouse u-shaped medium tone wood floor eat-in kitchen photo in New York with an undermount sink, beaded inset cabinets, white cabinets, soapstone countertops, marble backsplash, stainless steel appliances and a peninsula
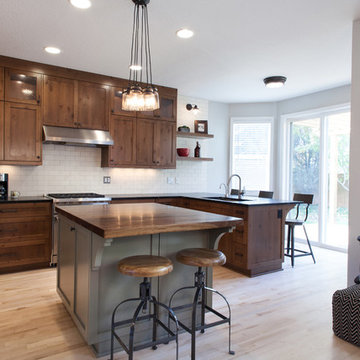
Portland Metro's Design and Build Firm | Photo Credit: Shawn St. Peter
Eat-in kitchen - small transitional u-shaped light wood floor eat-in kitchen idea in Portland with an undermount sink, shaker cabinets, medium tone wood cabinets, soapstone countertops, white backsplash, stone tile backsplash, stainless steel appliances and an island
Eat-in kitchen - small transitional u-shaped light wood floor eat-in kitchen idea in Portland with an undermount sink, shaker cabinets, medium tone wood cabinets, soapstone countertops, white backsplash, stone tile backsplash, stainless steel appliances and an island
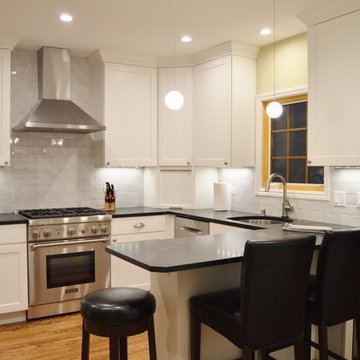
Inspiration for a small transitional u-shaped light wood floor enclosed kitchen remodel in San Francisco with a single-bowl sink, shaker cabinets, white cabinets, soapstone countertops, gray backsplash, subway tile backsplash, stainless steel appliances and a peninsula
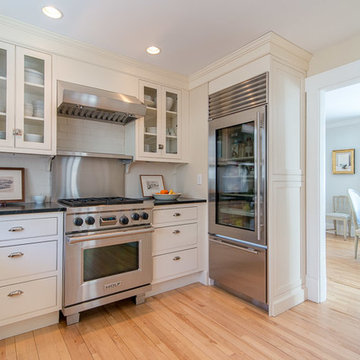
Small elegant u-shaped light wood floor kitchen photo in Burlington with a farmhouse sink, white cabinets, soapstone countertops, beige backsplash, subway tile backsplash, stainless steel appliances, a peninsula and beaded inset cabinets
Small U-Shaped Kitchen with Soapstone Countertops Ideas
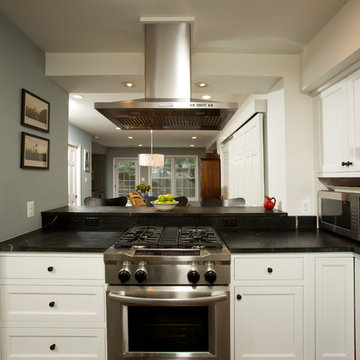
The transformation is perhaps best viewed from the townhome’s entrance: what used to be a dark corridor is now an expansive view of a light-filled, open first floor. At the heart of this home is the updated kitchen with its white cabinets, soapstone countertops and farmhouse sink. Professional grade appliances make cooking a delight while family members and friends can sit at the counter on barstools. Modern chandeliers and recessed lighting throughout the first floor contribute to its warm and cohesive feel.
1





