Limestone Floor U-Shaped Kitchen Ideas
Refine by:
Budget
Sort by:Popular Today
1 - 20 of 3,458 photos
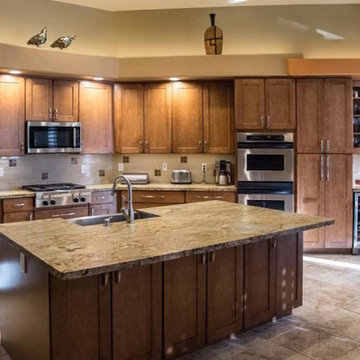
Eat-in kitchen - traditional u-shaped limestone floor eat-in kitchen idea in Phoenix with a farmhouse sink, shaker cabinets, medium tone wood cabinets, granite countertops, beige backsplash, ceramic backsplash, stainless steel appliances and an island
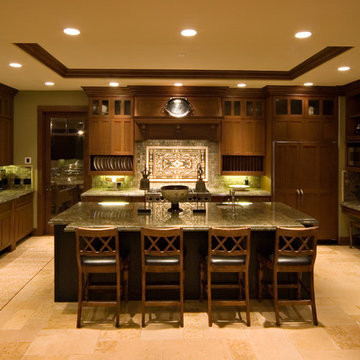
Another Island, this one in the Kitchen.
Inspiration for a large coastal u-shaped limestone floor and beige floor open concept kitchen remodel in Hawaii with a farmhouse sink, shaker cabinets, medium tone wood cabinets, granite countertops, green backsplash, stone tile backsplash, stainless steel appliances, an island and green countertops
Inspiration for a large coastal u-shaped limestone floor and beige floor open concept kitchen remodel in Hawaii with a farmhouse sink, shaker cabinets, medium tone wood cabinets, granite countertops, green backsplash, stone tile backsplash, stainless steel appliances, an island and green countertops
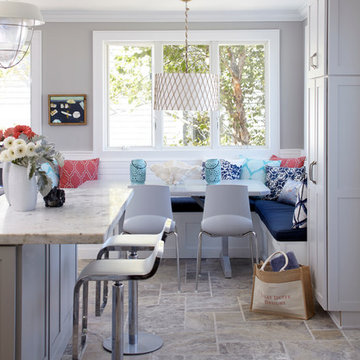
Design: Jules Duffy Design; This kitchen was gutted to the studs and renovated TWICE after 2 burst pipe events! It's finally complete! With windows and doors on 3 sides, the kitchen is flooded with amazing light and beautiful breezes. The finishes were selected from a driftwood palate as a nod to the beach one block away, The limestone floor (beyond practical) dares all to find the sand traveling in on kids' feet. Tons of storage and seating make this kitchen a hub for entertaining. Photography: Laura Moss
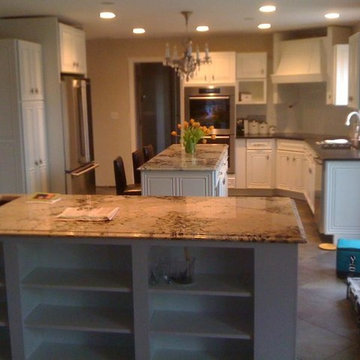
Example of a large trendy u-shaped limestone floor eat-in kitchen design in Tampa with a drop-in sink, raised-panel cabinets, white cabinets, quartzite countertops, stainless steel appliances and two islands

Design showroom Kitchen for Gabriel Builders featuring a limestone hood, mosaic tile backsplash, pewter island, wolf appliances, exposed fir beams, limestone floors, and pot filler. Rear pantry hosts a wine cooler and ice machine and storage for parties or set up space for caterers

Peter Rymwid
This beautiful kitchen is the heart of this new construction home. Black accents in the range and custom pantry provide a dramatic touch.Seeded glass cabinet doors repeat the texture of the lantern light fixtures over the island which can seat 4

Enclosed kitchen - small transitional u-shaped limestone floor and gray floor enclosed kitchen idea in Seattle with an undermount sink, recessed-panel cabinets, white cabinets, quartz countertops, gray backsplash, ceramic backsplash, stainless steel appliances, no island and gray countertops
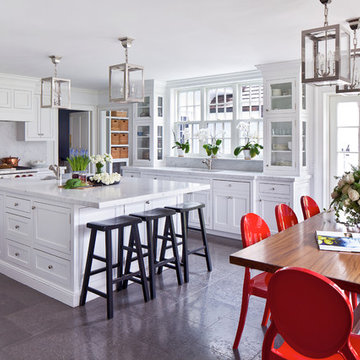
ChiChi Ubiña
Example of a large transitional u-shaped limestone floor open concept kitchen design in New York with an undermount sink, beaded inset cabinets, white cabinets, marble countertops, stone slab backsplash, white appliances and an island
Example of a large transitional u-shaped limestone floor open concept kitchen design in New York with an undermount sink, beaded inset cabinets, white cabinets, marble countertops, stone slab backsplash, white appliances and an island

Enclosed kitchen - large transitional u-shaped limestone floor and beige floor enclosed kitchen idea in Tampa with a farmhouse sink, beaded inset cabinets, white cabinets, granite countertops, white backsplash, an island, subway tile backsplash and paneled appliances

A galley kitchen was reconfigured and opened up to the living room to create a charming, bright u-shaped kitchen.
Example of a small classic u-shaped limestone floor kitchen design in New York with an undermount sink, shaker cabinets, beige cabinets, soapstone countertops, beige backsplash, limestone backsplash, paneled appliances and black countertops
Example of a small classic u-shaped limestone floor kitchen design in New York with an undermount sink, shaker cabinets, beige cabinets, soapstone countertops, beige backsplash, limestone backsplash, paneled appliances and black countertops
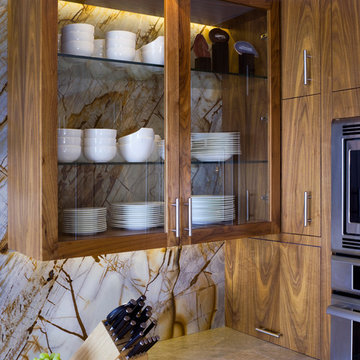
Roma Imperiale quartz slabs backsplash
Mother of Pearl quartzite countertop
Kitchen - large contemporary u-shaped limestone floor kitchen idea in Miami with glass-front cabinets, brown cabinets, brown backsplash, stone slab backsplash and quartzite countertops
Kitchen - large contemporary u-shaped limestone floor kitchen idea in Miami with glass-front cabinets, brown cabinets, brown backsplash, stone slab backsplash and quartzite countertops
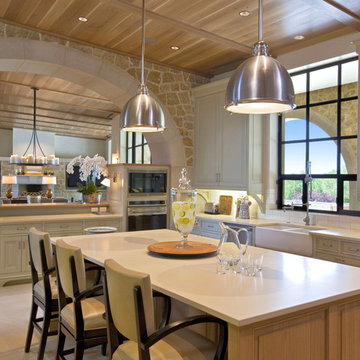
Plaster walls, steel windows, and a white oak plank ceiling give this gathering room and kitchen a transitional feel.
Open concept kitchen - large contemporary u-shaped limestone floor open concept kitchen idea in Austin with raised-panel cabinets, a double-bowl sink, white cabinets, stainless steel appliances, an island, solid surface countertops, white backsplash and subway tile backsplash
Open concept kitchen - large contemporary u-shaped limestone floor open concept kitchen idea in Austin with raised-panel cabinets, a double-bowl sink, white cabinets, stainless steel appliances, an island, solid surface countertops, white backsplash and subway tile backsplash
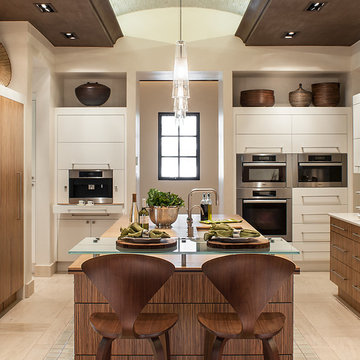
Mark Boisclair
Example of a large trendy u-shaped limestone floor open concept kitchen design in Phoenix with flat-panel cabinets, medium tone wood cabinets, quartz countertops, white backsplash, stainless steel appliances, an island and an undermount sink
Example of a large trendy u-shaped limestone floor open concept kitchen design in Phoenix with flat-panel cabinets, medium tone wood cabinets, quartz countertops, white backsplash, stainless steel appliances, an island and an undermount sink
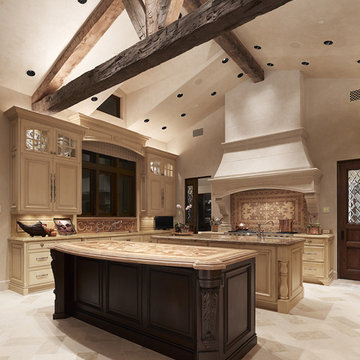
Open concept kitchen - large mediterranean u-shaped limestone floor open concept kitchen idea in San Francisco with an undermount sink, raised-panel cabinets, beige cabinets, beige backsplash and two islands
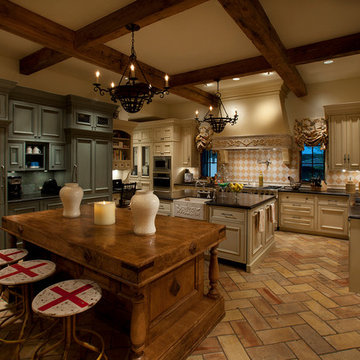
Dino Tonn Photography, Inc.
Large tuscan u-shaped limestone floor open concept kitchen photo in Phoenix with an undermount sink, beige cabinets, granite countertops, multicolored backsplash, paneled appliances and two islands
Large tuscan u-shaped limestone floor open concept kitchen photo in Phoenix with an undermount sink, beige cabinets, granite countertops, multicolored backsplash, paneled appliances and two islands
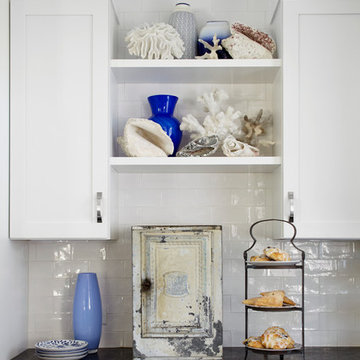
Design: Jules Duffy Design; This kitchen was gutted to the studs and renovated TWICE after 2 burst pipe events! It's finally complete! With windows and doors on 3 sides, the kitchen is flooded with amazing light and beautiful breezes. The finishes were selected from a driftwood palate as a nod to the beach one block away, The limestone floor (beyond practical) dares all to find the sand traveling in on kids' feet. Tons of storage and seating make this kitchen a hub for entertaining. Photography: Laura Moss
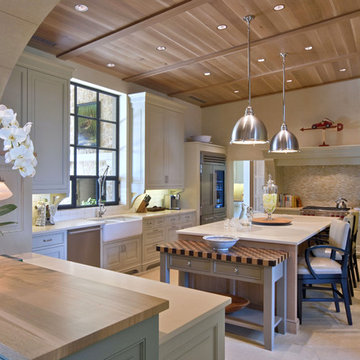
Plaster walls, steel windows, and a white oak plank ceiling give this gathering room and kitchen a transitional feel.
Inspiration for a large contemporary u-shaped limestone floor open concept kitchen remodel in Austin with a double-bowl sink, raised-panel cabinets, white cabinets, stainless steel appliances, an island, solid surface countertops, white backsplash and subway tile backsplash
Inspiration for a large contemporary u-shaped limestone floor open concept kitchen remodel in Austin with a double-bowl sink, raised-panel cabinets, white cabinets, stainless steel appliances, an island, solid surface countertops, white backsplash and subway tile backsplash

Imported European limestone floor slabs. Trimless polished white plaster walls.
Reclaimed rustic wood beams.
Antique limestone counters & sink.
Robert R. Larsen, A.I.A. Photo
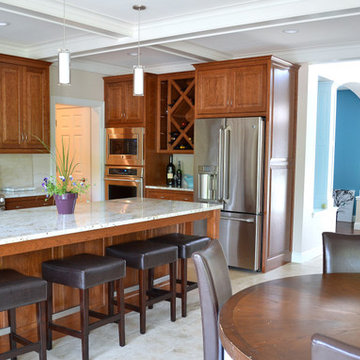
Inspiration for a large transitional u-shaped limestone floor and beige floor enclosed kitchen remodel in Minneapolis with an undermount sink, shaker cabinets, medium tone wood cabinets, granite countertops, beige backsplash, stone tile backsplash, stainless steel appliances and an island
Limestone Floor U-Shaped Kitchen Ideas

Elegant, earthy finishes in the kitchen include solid mahogany cabinets and bar, black granite counters, and limestone ceiling and floors. A large pocket window opens the kitchen to the outdoor barbecue area.
Architect: Edward Pitman Architects
Builder: Allen Constrruction
Photos: Jim Bartsch Photography
1





