Kitchen with a Double-Bowl Sink and Dark Wood Cabinets Ideas
Refine by:
Budget
Sort by:Popular Today
1 - 20 of 14,251 photos
Item 1 of 3

One enters the large pantry through a wood sliding barn door with old-world metal door hardware; a perfect use for a door style that, both open and closed, adds beauty, texture and a sense of history. The kitchen features interior lit cabinets, subway tile backsplash, and double wall ovens.
Photo Credit: David A. Beckwith
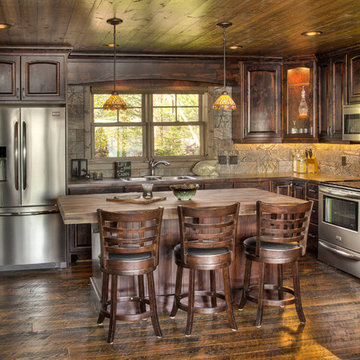
Kitchen - rustic l-shaped dark wood floor kitchen idea in Minneapolis with a double-bowl sink, raised-panel cabinets, dark wood cabinets, stainless steel appliances and an island
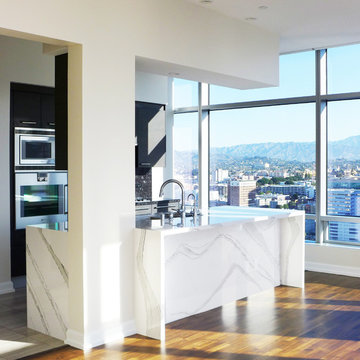
We open this kitchen so that you can take advantage of the view. And we create the island as something separate from rest of the kitchen to really make something special.
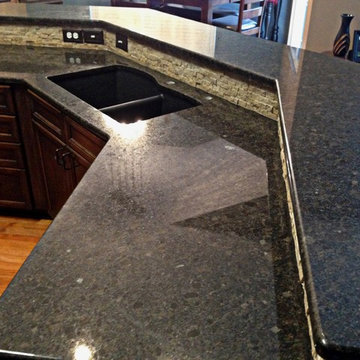
Coffee Brown Granite (it looks a little green in the pictures but it has mostly brown in it) with groutless tile (from Daltile) backsplash. Another view of the island.
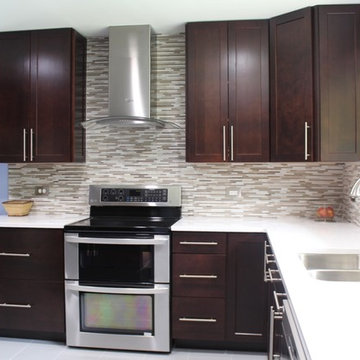
Isaac Brown
Mid-sized trendy l-shaped porcelain tile and white floor eat-in kitchen photo in Houston with a double-bowl sink, shaker cabinets, dark wood cabinets, solid surface countertops, multicolored backsplash, stainless steel appliances, matchstick tile backsplash and an island
Mid-sized trendy l-shaped porcelain tile and white floor eat-in kitchen photo in Houston with a double-bowl sink, shaker cabinets, dark wood cabinets, solid surface countertops, multicolored backsplash, stainless steel appliances, matchstick tile backsplash and an island
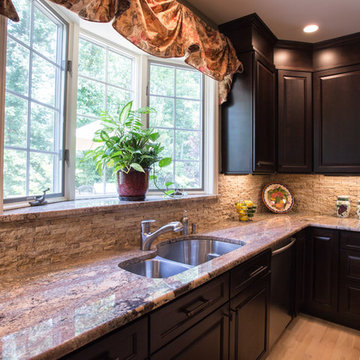
Drawing inspiration from old-world Europe, Tuscan-style decorating is never short on drama or elegance. We brought a touch of that old-world charm into this home with design elements that looks refined, warm, and just a touch of rustic. This Tuscan kitchen design is basically inspired by Italian forms and designs.
Granite -Juparana Crema Bordeaux
Backsplash - Tam Petra Stone Orsini - Listello - ABCF (Pencil) - 1x12 - ABC
Photo Credit - Blackstock Photography

Countertop bifold doors hide items when not in use and when open the full counter can be used.
Example of a small transitional u-shaped light wood floor and brown floor eat-in kitchen design in Minneapolis with a double-bowl sink, dark wood cabinets, quartz countertops, white backsplash, ceramic backsplash, stainless steel appliances, no island and white countertops
Example of a small transitional u-shaped light wood floor and brown floor eat-in kitchen design in Minneapolis with a double-bowl sink, dark wood cabinets, quartz countertops, white backsplash, ceramic backsplash, stainless steel appliances, no island and white countertops

Denise Baur Photography
Inspiration for a large rustic u-shaped dark wood floor and brown floor enclosed kitchen remodel in Minneapolis with a double-bowl sink, shaker cabinets, dark wood cabinets, granite countertops, white backsplash, subway tile backsplash, stainless steel appliances and an island
Inspiration for a large rustic u-shaped dark wood floor and brown floor enclosed kitchen remodel in Minneapolis with a double-bowl sink, shaker cabinets, dark wood cabinets, granite countertops, white backsplash, subway tile backsplash, stainless steel appliances and an island
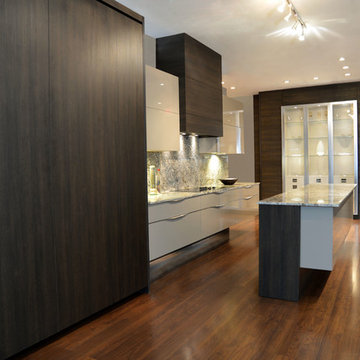
Mid-sized minimalist u-shaped dark wood floor eat-in kitchen photo in Miami with a double-bowl sink, flat-panel cabinets, dark wood cabinets, marble countertops, white backsplash, stainless steel appliances and an island

Classic vintage inspired design with marble counter tops. Dark tone cabinets and glass top dining table.
Inspiration for a large timeless l-shaped ceramic tile and beige floor eat-in kitchen remodel in Los Angeles with raised-panel cabinets, dark wood cabinets, beige backsplash, an island, marble countertops, a double-bowl sink, porcelain backsplash and stainless steel appliances
Inspiration for a large timeless l-shaped ceramic tile and beige floor eat-in kitchen remodel in Los Angeles with raised-panel cabinets, dark wood cabinets, beige backsplash, an island, marble countertops, a double-bowl sink, porcelain backsplash and stainless steel appliances

Kitchen
Built Photo
Eat-in kitchen - large 1950s u-shaped concrete floor and gray floor eat-in kitchen idea in Portland with a double-bowl sink, flat-panel cabinets, dark wood cabinets, quartzite countertops, white backsplash, ceramic backsplash, stainless steel appliances and an island
Eat-in kitchen - large 1950s u-shaped concrete floor and gray floor eat-in kitchen idea in Portland with a double-bowl sink, flat-panel cabinets, dark wood cabinets, quartzite countertops, white backsplash, ceramic backsplash, stainless steel appliances and an island

Kitchen open to Living Rom on left. Inspired by clients love of mid century modern architecture. Photo by Clark Dugger
Example of a mid-sized trendy l-shaped light wood floor and yellow floor enclosed kitchen design in Los Angeles with a double-bowl sink, flat-panel cabinets, dark wood cabinets, white backsplash, stone slab backsplash, stainless steel appliances, marble countertops and no island
Example of a mid-sized trendy l-shaped light wood floor and yellow floor enclosed kitchen design in Los Angeles with a double-bowl sink, flat-panel cabinets, dark wood cabinets, white backsplash, stone slab backsplash, stainless steel appliances, marble countertops and no island
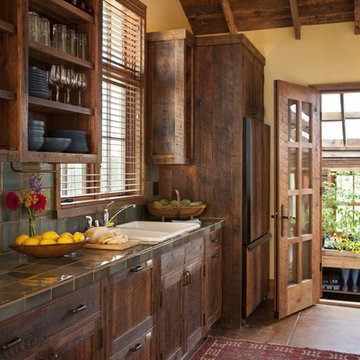
MillerRoodell Architects // Gordon Gregory Photography
Inspiration for a rustic kitchen remodel in Other with a double-bowl sink, dark wood cabinets, window backsplash and paneled appliances
Inspiration for a rustic kitchen remodel in Other with a double-bowl sink, dark wood cabinets, window backsplash and paneled appliances
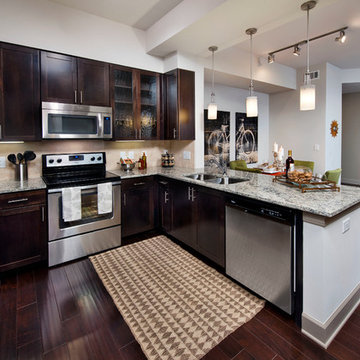
all work completed while at HBC Design Group
Visit www.designsbykaty.com for more photos of work and inspiration
Mid-sized transitional u-shaped dark wood floor eat-in kitchen photo in Atlanta with a double-bowl sink, shaker cabinets, dark wood cabinets, granite countertops, beige backsplash, stone tile backsplash and stainless steel appliances
Mid-sized transitional u-shaped dark wood floor eat-in kitchen photo in Atlanta with a double-bowl sink, shaker cabinets, dark wood cabinets, granite countertops, beige backsplash, stone tile backsplash and stainless steel appliances
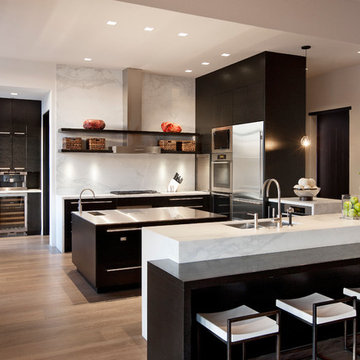
Jim Bartsch Photographer
Example of a trendy light wood floor eat-in kitchen design in Santa Barbara with marble countertops, stainless steel appliances, an island, a double-bowl sink, flat-panel cabinets, dark wood cabinets and white backsplash
Example of a trendy light wood floor eat-in kitchen design in Santa Barbara with marble countertops, stainless steel appliances, an island, a double-bowl sink, flat-panel cabinets, dark wood cabinets and white backsplash
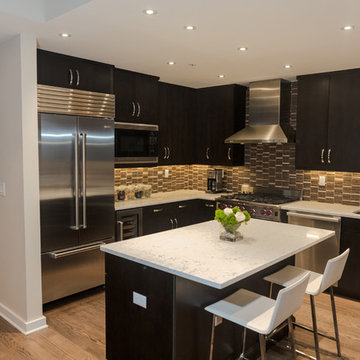
Photography by Francis Augustine
Inspiration for a contemporary l-shaped medium tone wood floor eat-in kitchen remodel in New York with a double-bowl sink, shaker cabinets, dark wood cabinets, marble countertops, multicolored backsplash, glass tile backsplash, stainless steel appliances and an island
Inspiration for a contemporary l-shaped medium tone wood floor eat-in kitchen remodel in New York with a double-bowl sink, shaker cabinets, dark wood cabinets, marble countertops, multicolored backsplash, glass tile backsplash, stainless steel appliances and an island
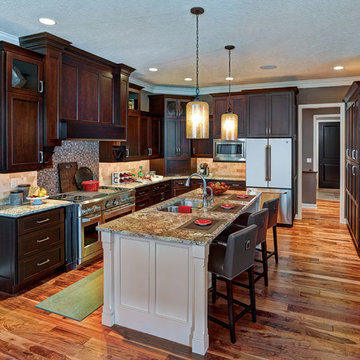
This kitchen was created with StarMark Cabinetry's Orian door style in Cherry finished in a cabinet color called Hazelnut with Ebony glaze. The island is the Orian door style in Maple finished in Marshmallow Cream with Chocolate glaze.
Photographed by Rick Peters of InsideOut Studios. Styled by John Rajtar of Rajtar Productions.
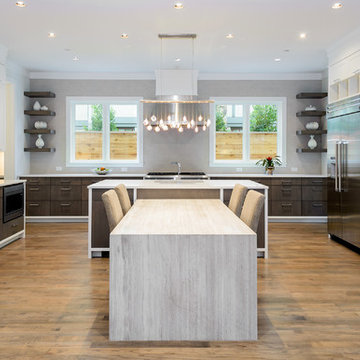
Eat-in kitchen - large contemporary u-shaped medium tone wood floor eat-in kitchen idea in Dallas with a double-bowl sink, flat-panel cabinets, dark wood cabinets, gray backsplash, stone tile backsplash, stainless steel appliances, two islands and solid surface countertops
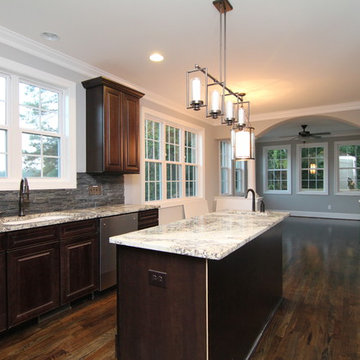
From another angle, you can see into the breakfast nook and sun room. The kitchen counter tops are a white and grey granite, chosen with the natural stone quartzite mosaic back splash. A prep sink makes cooking with a partner easy. Unique light fixtures hang throughout. Custom home built by Raleigh custom builder Stanton Homes.
Kitchen with a Double-Bowl Sink and Dark Wood Cabinets Ideas
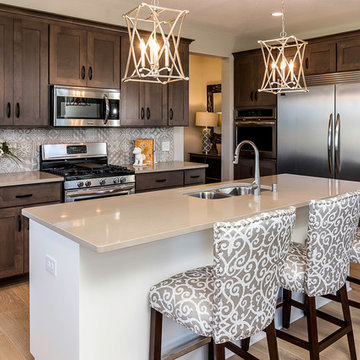
Mid-sized transitional l-shaped light wood floor eat-in kitchen photo in Minneapolis with a double-bowl sink, shaker cabinets, dark wood cabinets, solid surface countertops, gray backsplash, stainless steel appliances and an island
1





