Kitchen with a Double-Bowl Sink and a Peninsula Ideas
Refine by:
Budget
Sort by:Popular Today
1 - 20 of 13,945 photos
Item 1 of 3

David Strauss Photography
Example of a small beach style galley medium tone wood floor kitchen design in Charleston with a double-bowl sink, recessed-panel cabinets, white cabinets, granite countertops, white backsplash, subway tile backsplash, stainless steel appliances and a peninsula
Example of a small beach style galley medium tone wood floor kitchen design in Charleston with a double-bowl sink, recessed-panel cabinets, white cabinets, granite countertops, white backsplash, subway tile backsplash, stainless steel appliances and a peninsula
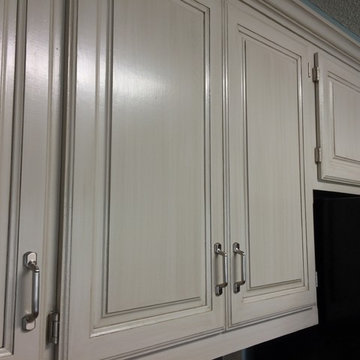
AFTER - We transformed these golden oak cabinets with a clean, crisp gray enamel followed by a subtle glaze to add aging.
Inspiration for a mid-sized contemporary l-shaped dark wood floor enclosed kitchen remodel in Little Rock with raised-panel cabinets, gray cabinets, a double-bowl sink, laminate countertops, beige backsplash, stone tile backsplash, stainless steel appliances and a peninsula
Inspiration for a mid-sized contemporary l-shaped dark wood floor enclosed kitchen remodel in Little Rock with raised-panel cabinets, gray cabinets, a double-bowl sink, laminate countertops, beige backsplash, stone tile backsplash, stainless steel appliances and a peninsula

Even though many homeowners know there are maintenance issues with marble, they can't resist its beauty. 5. White subway tile. It really doesn't matter what size, though the classic is 3x6. It can be glossy, crackle, beveled or square edged, handmade or machine made, or even in white marble. If you're looking for a twist on the classic, try a 2x6 or 2x8 or 2x4 — the proportions can really change the look of your kitchen, as can the grout color. 6.
An Inspiration for an elegant kitchen in San Diego with inset cabinets, white cabinets, quartz countertops, white backsplash, subway tile backsplash and stainless steel appliances. — Houzz
Sand Kasl Imaging
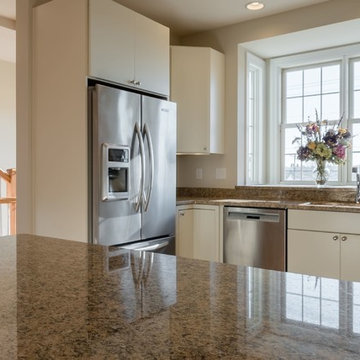
Denniston Place is an 8-unit luxury townhome project in Lewes, Delaware. Located on Savannah road, Denniston Place is within walking distance of Lewes Beach and various dining and shopping options.
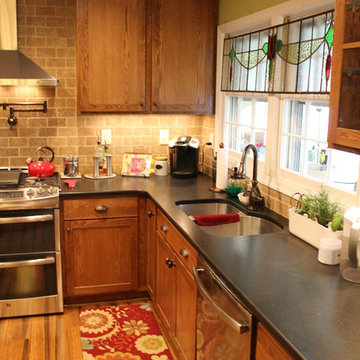
Eat-in kitchen - mid-sized rustic l-shaped medium tone wood floor eat-in kitchen idea in Baltimore with a double-bowl sink, medium tone wood cabinets, quartz countertops, stainless steel appliances, recessed-panel cabinets, brown backsplash, stone tile backsplash and a peninsula
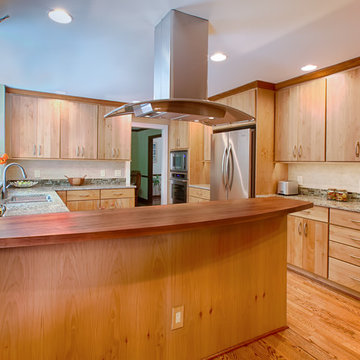
Lili Engelhardt Photography
Mid-sized transitional u-shaped medium tone wood floor eat-in kitchen photo in Raleigh with a double-bowl sink, flat-panel cabinets, light wood cabinets, granite countertops, green backsplash, glass tile backsplash, stainless steel appliances and a peninsula
Mid-sized transitional u-shaped medium tone wood floor eat-in kitchen photo in Raleigh with a double-bowl sink, flat-panel cabinets, light wood cabinets, granite countertops, green backsplash, glass tile backsplash, stainless steel appliances and a peninsula
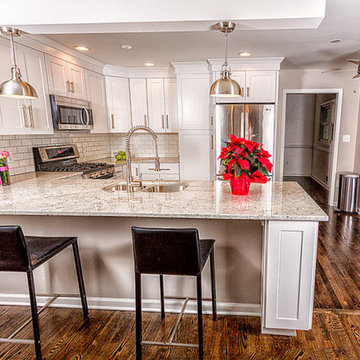
Project Financed through a 203(k) Rehab loan. Zelaya Properties is one of the few 203(k) certified contractors in the DC Metro area.
Products we used:
Jeffrey Alexander Key Grande Collection industrial look bar cabinet pulls in satin nickel. Harmon pendant lighting in Satin Nickel by Restoration Hardware (#68010226SNCK). Mr. Direct Sinks & Faucets spring spout faucet (766-BN). Subway tile backsplash: Starting Line Ceramic Wall Tile in white gloss (3x6"). Countertops in premium granite in Colonial White.
Paint colors:
Sherwin Williams in Pediment SW-7634
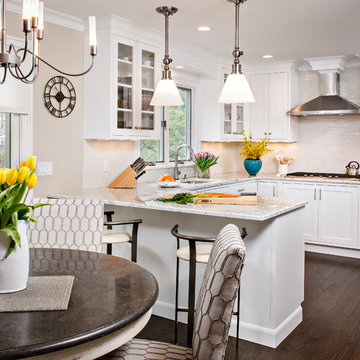
Eat-in kitchen - mid-sized traditional u-shaped dark wood floor eat-in kitchen idea in New York with a double-bowl sink, shaker cabinets, white cabinets, marble countertops, white backsplash, subway tile backsplash, stainless steel appliances and a peninsula
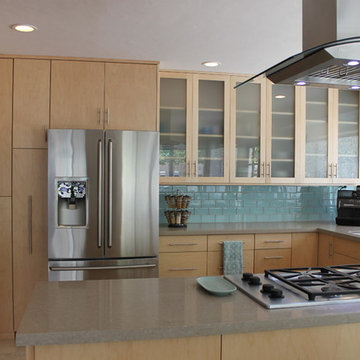
We removed the original soffits in the ranch house in Brentwood, CA. New cabinets, appliances, lighting, quartz countertops and glass tile backsplash bring this kitchen into a contemporary and functional space.
Mary Broerman, CCIDC
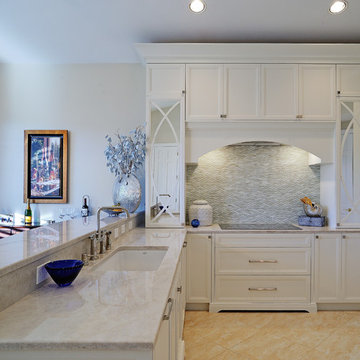
Mick Luvin Photography
Eat-in kitchen - mid-sized transitional l-shaped eat-in kitchen idea in Miami with a double-bowl sink, recessed-panel cabinets, white cabinets, quartzite countertops, white backsplash, glass tile backsplash, paneled appliances and a peninsula
Eat-in kitchen - mid-sized transitional l-shaped eat-in kitchen idea in Miami with a double-bowl sink, recessed-panel cabinets, white cabinets, quartzite countertops, white backsplash, glass tile backsplash, paneled appliances and a peninsula
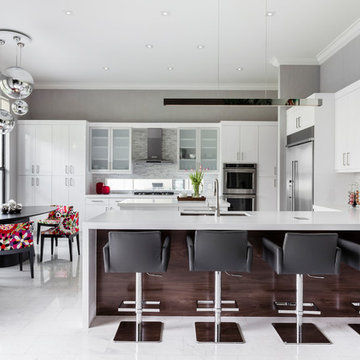
Example of a trendy white floor kitchen design in Miami with a double-bowl sink, flat-panel cabinets, white cabinets, gray backsplash, stainless steel appliances and a peninsula
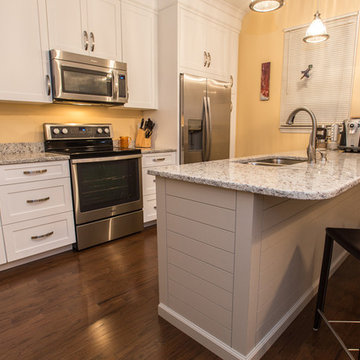
Our team built white shaker style doors with a ship lap style island in Mindful Gray (paint color by Sherwin-Williams for Your Home).
Laura Bonam Polson/Polson Photography

Transitional kitchen with leather-finish marble counter tops. Ultra-Craft french grey flat-panel cabinetry with multi-color glass backsplash tile and wood ceramic floors. Backsplash behind built-in stove featuring glass mosaic vertical tiles. Photo by Exceptional Frames.
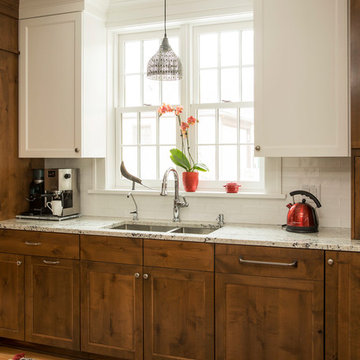
Delightful 1930's home on the parkway needed a major kitchen remodel which lead to expanding the sunroom and opening them up to each other. Above a master bedroom and bath were added to make this home live larger than it's square footage would bely.
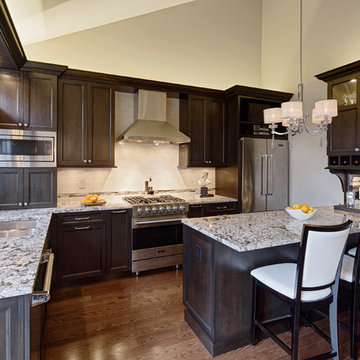
A custom designed wine cabinet with glass doors, crystal hardware, and a mirrored backsplash adds a special sense of elegance in the space, while the layout suggests informality.
The 30” 5-burner Viking Range below a striking stainless hood is centered along the back wall creating a sense of symmetry.
The overall use of clean lines throughout the space combined with the warm, earthy tones of the natural materials allows this kitchen to feel comfortable and inviting.
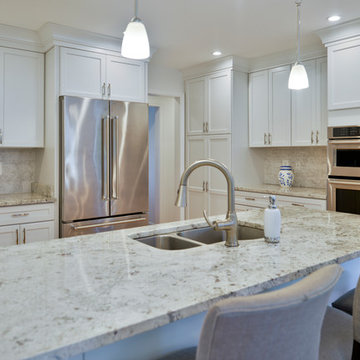
For this couple, planning to move back to their rambler home in Arlington after living overseas for few years, they were ready to get rid of clutter, clean up their grown-up kids’ boxes, and transform their home into their dream home for their golden years.
The old home included a box-like 8 feet x 10 feet kitchen, no family room, three small bedrooms and two back to back small bathrooms. The laundry room was located in a small dark space of the unfinished basement.
This home is located in a cul-de-sac, on an uphill lot, of a very secluded neighborhood with lots of new homes just being built around them.
The couple consulted an architectural firm in past but never were satisfied with the final plans. They approached Michael Nash Custom Kitchens hoping for fresh ideas.
The backyard and side yard are wooded and the existing structure was too close to building restriction lines. We developed design plans and applied for special permits to achieve our client’s goals.
The remodel includes a family room, sunroom, breakfast area, home office, large master bedroom suite, large walk-in closet, main level laundry room, lots of windows, front porch, back deck, and most important than all an elevator from lower to upper level given them and their close relative a necessary easier access.
The new plan added extra dimensions to this rambler on all four sides. Starting from the front, we excavated to allow a first level entrance, storage, and elevator room. Building just above it, is a 12 feet x 30 feet covered porch with a leading brick staircase. A contemporary cedar rail with horizontal stainless steel cable rail system on both the front porch and the back deck sets off this project from any others in area. A new foyer with double frosted stainless-steel door was added which contains the elevator.
The garage door was widened and a solid cedar door was installed to compliment the cedar siding.
The left side of this rambler was excavated to allow a storage off the garage and extension of one of the old bedrooms to be converted to a large master bedroom suite, master bathroom suite and walk-in closet.
We installed matching brick for a seam-less exterior look.
The entire house was furnished with new Italian imported highly custom stainless-steel windows and doors. We removed several brick and block structure walls to put doors and floor to ceiling windows.
A full walk in shower with barn style frameless glass doors, double vanities covered with selective stone, floor to ceiling porcelain tile make the master bathroom highly accessible.
The other two bedrooms were reconfigured with new closets, wider doorways, new wood floors and wider windows. Just outside of the bedroom, a new laundry room closet was a major upgrade.
A second HVAC system was added in the attic for all new areas.
The back side of the master bedroom was covered with floor to ceiling windows and a door to step into a new deck covered in trex and cable railing. This addition provides a view to wooded area of the home.
By excavating and leveling the backyard, we constructed a two story 15’x 40’ addition that provided the tall ceiling for the family room just adjacent to new deck, a breakfast area a few steps away from the remodeled kitchen. Upscale stainless-steel appliances, floor to ceiling white custom cabinetry and quartz counter top, and fun lighting improved this back section of the house with its increased lighting and available work space. Just below this addition, there is extra space for exercise and storage room. This room has a pair of sliding doors allowing more light inside.
The right elevation has a trapezoid shape addition with floor to ceiling windows and space used as a sunroom/in-home office. Wide plank wood floors were installed throughout the main level for continuity.
The hall bathroom was gutted and expanded to allow a new soaking tub and large vanity. The basement half bathroom was converted to a full bathroom, new flooring and lighting in the entire basement changed the purpose of the basement for entertainment and spending time with grandkids.
Off white and soft tone were used inside and out as the color schemes to make this rambler spacious and illuminated.
Final grade and landscaping, by adding a few trees, trimming the old cherry and walnut trees in backyard, saddling the yard, and a new concrete driveway and walkway made this home a unique and charming gem in the neighborhood.
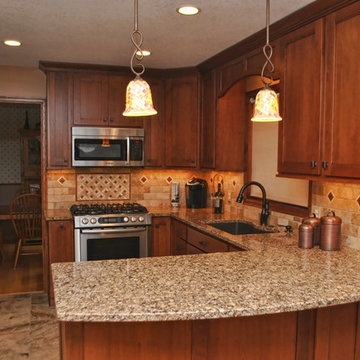
Example of a small classic u-shaped porcelain tile and brown floor eat-in kitchen design in Minneapolis with a double-bowl sink, beige backsplash, stainless steel appliances, a peninsula, recessed-panel cabinets, medium tone wood cabinets, granite countertops and stone tile backsplash
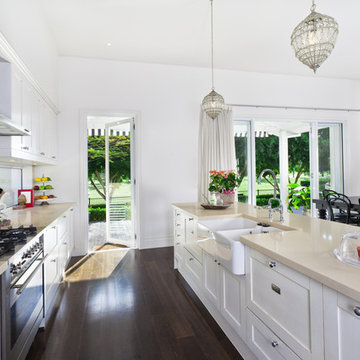
U-shape white kitchen with vita maple kitchen cabinets and beige stone counter tops.
Eat-in kitchen - large contemporary u-shaped dark wood floor and brown floor eat-in kitchen idea in Los Angeles with a double-bowl sink, flat-panel cabinets, white cabinets, solid surface countertops, stainless steel appliances, a peninsula, beige backsplash and stone tile backsplash
Eat-in kitchen - large contemporary u-shaped dark wood floor and brown floor eat-in kitchen idea in Los Angeles with a double-bowl sink, flat-panel cabinets, white cabinets, solid surface countertops, stainless steel appliances, a peninsula, beige backsplash and stone tile backsplash
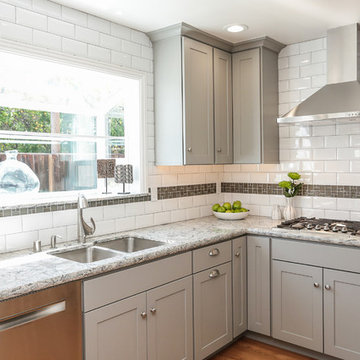
Inspiration for a small transitional medium tone wood floor eat-in kitchen remodel in San Francisco with a double-bowl sink, shaker cabinets, gray cabinets, granite countertops, white backsplash, subway tile backsplash, stainless steel appliances and a peninsula
Kitchen with a Double-Bowl Sink and a Peninsula Ideas
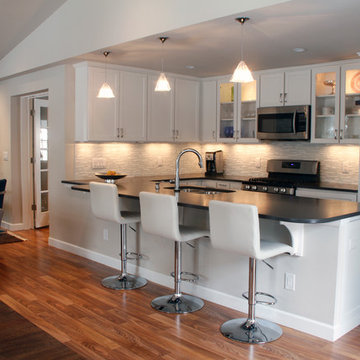
Example of a mid-sized trendy galley medium tone wood floor open concept kitchen design in Denver with a double-bowl sink, shaker cabinets, white cabinets, quartz countertops, white backsplash, glass tile backsplash, stainless steel appliances and a peninsula
1





