Kitchen with a Drop-In Sink, Metal Backsplash and Subway Tile Backsplash Ideas
Refine by:
Budget
Sort by:Popular Today
1 - 20 of 7,987 photos
Item 1 of 4

Example of a mid-sized ornate galley light wood floor and brown floor eat-in kitchen design in Boston with a drop-in sink, recessed-panel cabinets, beige cabinets, granite countertops, white backsplash, subway tile backsplash, stainless steel appliances and an island
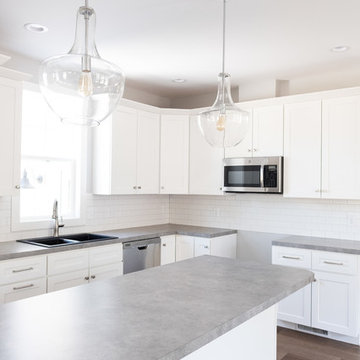
Eat-in kitchen - large transitional l-shaped dark wood floor and brown floor eat-in kitchen idea in Grand Rapids with a drop-in sink, shaker cabinets, white cabinets, laminate countertops, white backsplash, subway tile backsplash, stainless steel appliances, an island and gray countertops

tiny kitchen, repurposed dining room sideboard, elevated tiny refrigerator, floating shelves.
Open concept kitchen - small southwestern single-wall light wood floor and gray floor open concept kitchen idea in Phoenix with a drop-in sink, open cabinets, dark wood cabinets, wood countertops, metallic backsplash, metal backsplash, black appliances, an island and brown countertops
Open concept kitchen - small southwestern single-wall light wood floor and gray floor open concept kitchen idea in Phoenix with a drop-in sink, open cabinets, dark wood cabinets, wood countertops, metallic backsplash, metal backsplash, black appliances, an island and brown countertops
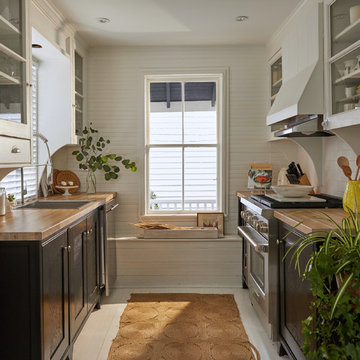
Compact galley Kitchen, glass front, Bead board and Shaker style
Example of a small beach style galley painted wood floor and white floor kitchen design in Providence with a drop-in sink, shaker cabinets, white cabinets, wood countertops, white backsplash, subway tile backsplash and stainless steel appliances
Example of a small beach style galley painted wood floor and white floor kitchen design in Providence with a drop-in sink, shaker cabinets, white cabinets, wood countertops, white backsplash, subway tile backsplash and stainless steel appliances

Example of a small danish single-wall kitchen design in Other with flat-panel cabinets, white cabinets, laminate countertops, black appliances, a drop-in sink, white backsplash, subway tile backsplash and beige countertops

This gray transitional kitchen consists of open shelving, marble counters and flat panel cabinetry. The paneled refrigerator, white subway tile and gray cabinetry helps the compact kitchen have a much larger feel due to the light colors carried throughout the space.
Photo credit: Normandy Remodeling

Example of a 1950s l-shaped light wood floor, exposed beam and brown floor eat-in kitchen design in Portland with a drop-in sink, medium tone wood cabinets, quartz countertops, white backsplash, subway tile backsplash, stainless steel appliances, an island, white countertops and flat-panel cabinets

Example of a trendy u-shaped light wood floor kitchen design in New York with a drop-in sink, flat-panel cabinets, gray cabinets, white backsplash, subway tile backsplash, stainless steel appliances and a peninsula
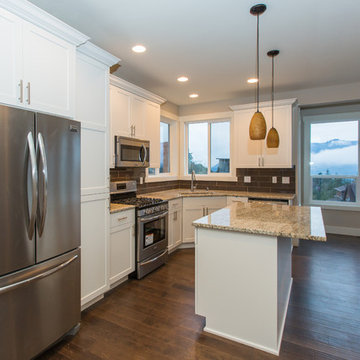
Inspiration for a small timeless u-shaped dark wood floor open concept kitchen remodel in Portland with a drop-in sink, shaker cabinets, white cabinets, granite countertops, black backsplash, subway tile backsplash, stainless steel appliances and an island

Kitchen - small country l-shaped medium tone wood floor, brown floor, vaulted ceiling and wood ceiling kitchen idea in Portland with a drop-in sink, flat-panel cabinets, beige cabinets, tile countertops, white backsplash, subway tile backsplash, colored appliances, no island and white countertops
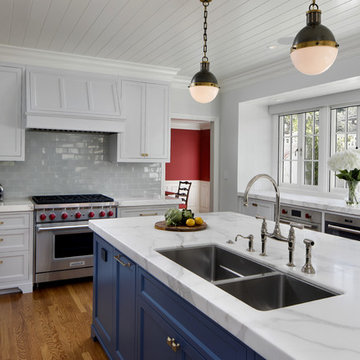
Bernard André Photography
Transitional medium tone wood floor kitchen photo in San Francisco with a drop-in sink, shaker cabinets, blue cabinets, subway tile backsplash and stainless steel appliances
Transitional medium tone wood floor kitchen photo in San Francisco with a drop-in sink, shaker cabinets, blue cabinets, subway tile backsplash and stainless steel appliances

Eat-in kitchen - large 1960s u-shaped porcelain tile and white floor eat-in kitchen idea in Dallas with a drop-in sink, flat-panel cabinets, medium tone wood cabinets, quartz countertops, white backsplash, subway tile backsplash, stainless steel appliances and an island
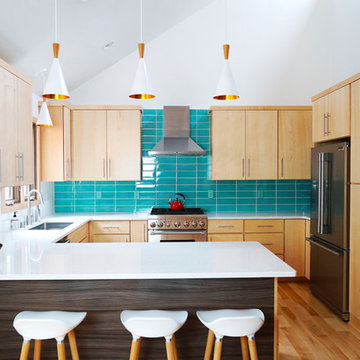
Marlena Cavanaugh
Eat-in kitchen - mid-sized 1960s light wood floor eat-in kitchen idea in Other with a drop-in sink, flat-panel cabinets, medium tone wood cabinets, quartz countertops, blue backsplash, stainless steel appliances, a peninsula, white countertops and subway tile backsplash
Eat-in kitchen - mid-sized 1960s light wood floor eat-in kitchen idea in Other with a drop-in sink, flat-panel cabinets, medium tone wood cabinets, quartz countertops, blue backsplash, stainless steel appliances, a peninsula, white countertops and subway tile backsplash
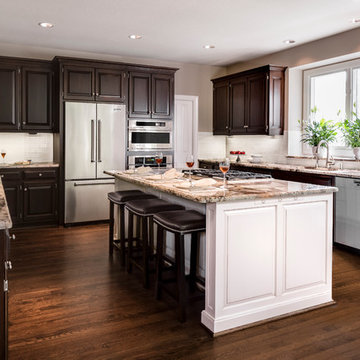
The kitchen is the most used room in the home. Our clients came to us asking for help with their outdated kitchen. The home was built in 2003 and had seen many years of use with two growing children, family and friends.
The original cabinets were of good quality and were still in excellent condition. We faux painted the old light maple cabinets with a beautiful dark Java stain.
See all of the Before & After pictures of this kitchen here: http://www.designconnectioninc.com/portfolio/kitchen-remodel-in-leawood-ks/
Design Connection, Inc. Kansas City Interior Designer provided- Space planning and project management-tile and countertop design and installation-appliance selection-paint and faux painting design and installation-custom cabinet design and installation, lighting design and installation and bar stools and kitchen table and chairs.

Kitchen pantry - mid-sized french country u-shaped medium tone wood floor kitchen pantry idea in Other with a drop-in sink, gray cabinets, no island, open cabinets, solid surface countertops, white backsplash and subway tile backsplash
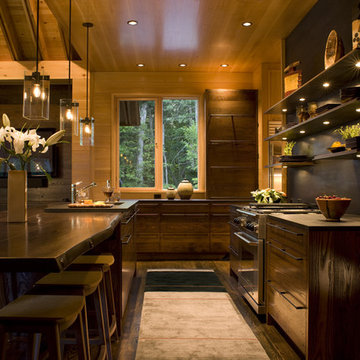
Won 2013 AIANC Design Award
Inspiration for a transitional galley dark wood floor and brown floor open concept kitchen remodel in Charlotte with flat-panel cabinets, an island, a drop-in sink, wood countertops, black backsplash, metal backsplash and stainless steel appliances
Inspiration for a transitional galley dark wood floor and brown floor open concept kitchen remodel in Charlotte with flat-panel cabinets, an island, a drop-in sink, wood countertops, black backsplash, metal backsplash and stainless steel appliances
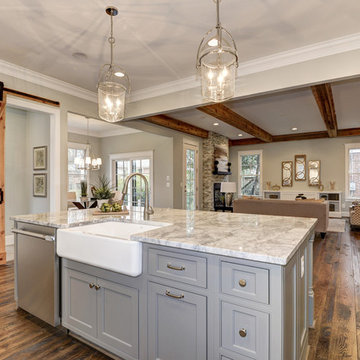
Inspiration for a large craftsman l-shaped dark wood floor open concept kitchen remodel in DC Metro with a drop-in sink, flat-panel cabinets, white cabinets, granite countertops, white backsplash, subway tile backsplash, stainless steel appliances and an island
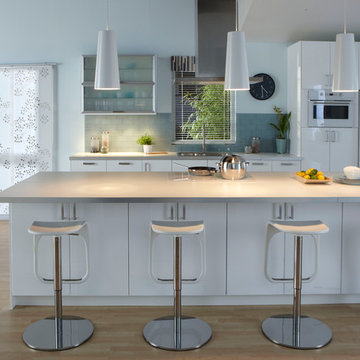
Trendy galley kitchen photo in Other with a drop-in sink, flat-panel cabinets, white cabinets, blue backsplash, subway tile backsplash and white appliances
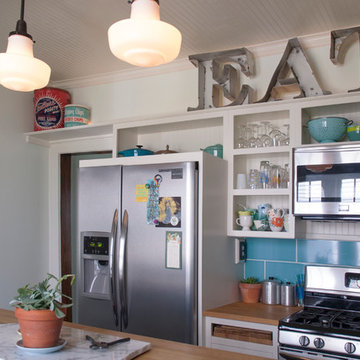
The highlight of the kitchen is an appropriately placed collection of vintage channel letters that the Morhmans found on one of their scrap yard excursions.
Photo: Adrienne DeRosa Photography © 2014 Houzz
Kitchen with a Drop-In Sink, Metal Backsplash and Subway Tile Backsplash Ideas
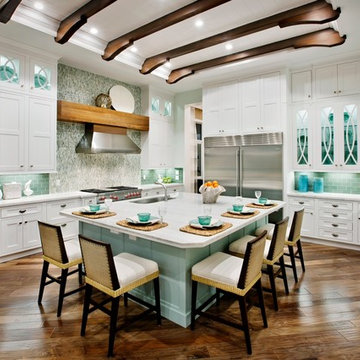
This coastal home is full of coastal accessories, soft armchairs, custom built in cabinetry, simple linen curtains, wood details...beautifully designed!!
1





