Kitchen with a Farmhouse Sink and Porcelain Backsplash Ideas
Refine by:
Budget
Sort by:Popular Today
1261 - 1280 of 6,389 photos
Item 1 of 4
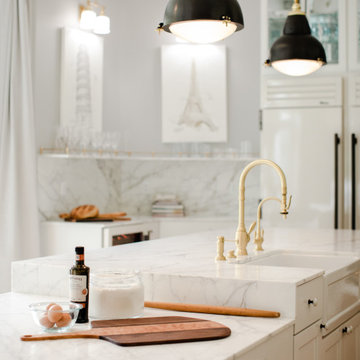
My clients are big chefs! They have a gorgeous green house that they utilize in this french inspired kitchen. They were a joy to work with and chose high-end finishes and appliances! An 86" long Lacranche range direct from France, True glass door fridge and a bakers island perfect for rolling out their croissants!
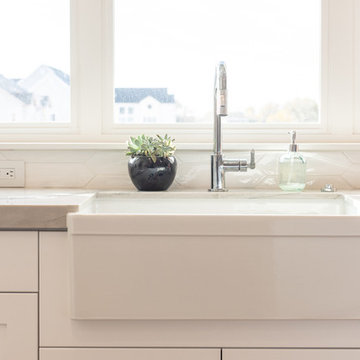
Jared Medley
Example of a large transitional u-shaped light wood floor and beige floor enclosed kitchen design in Salt Lake City with a farmhouse sink, shaker cabinets, white cabinets, marble countertops, white backsplash, porcelain backsplash, stainless steel appliances, an island and gray countertops
Example of a large transitional u-shaped light wood floor and beige floor enclosed kitchen design in Salt Lake City with a farmhouse sink, shaker cabinets, white cabinets, marble countertops, white backsplash, porcelain backsplash, stainless steel appliances, an island and gray countertops
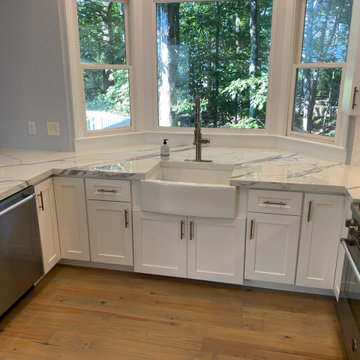
#06 Statuario Venato Countertops in Suwanee, GA Kitchen Remodel.
Eat-in kitchen - mid-sized farmhouse u-shaped eat-in kitchen idea in Atlanta with a farmhouse sink, shaker cabinets, white cabinets, tile countertops, white backsplash, porcelain backsplash, stainless steel appliances and a peninsula
Eat-in kitchen - mid-sized farmhouse u-shaped eat-in kitchen idea in Atlanta with a farmhouse sink, shaker cabinets, white cabinets, tile countertops, white backsplash, porcelain backsplash, stainless steel appliances and a peninsula
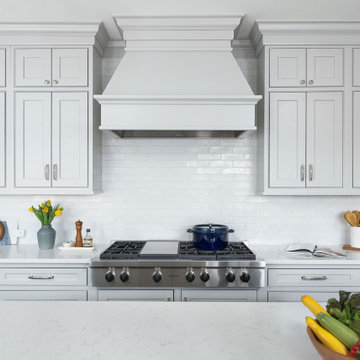
Enclosed kitchen - large transitional u-shaped medium tone wood floor and brown floor enclosed kitchen idea in Chicago with a farmhouse sink, beaded inset cabinets, gray cabinets, quartz countertops, white backsplash, porcelain backsplash, paneled appliances, an island and white countertops
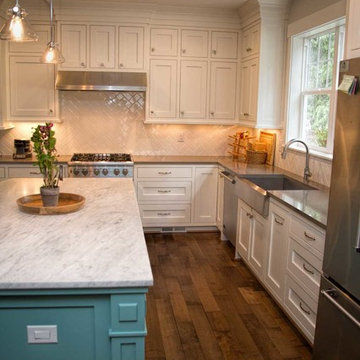
Inspiration for a large modern l-shaped medium tone wood floor open concept kitchen remodel in Portland with a farmhouse sink, shaker cabinets, white cabinets, marble countertops, white backsplash, porcelain backsplash, stainless steel appliances and an island
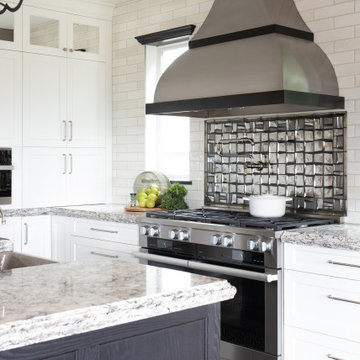
Open concept kitchen - large l-shaped dark wood floor and brown floor open concept kitchen idea in Seattle with a farmhouse sink, recessed-panel cabinets, yellow cabinets, quartz countertops, white backsplash, porcelain backsplash, paneled appliances, an island and gray countertops
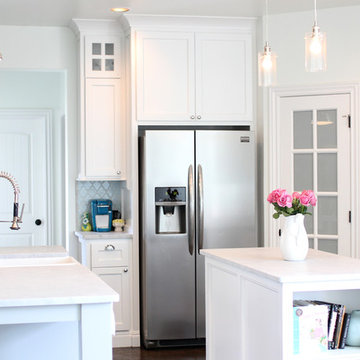
Mandy Stansberry
Example of a mid-sized arts and crafts l-shaped medium tone wood floor open concept kitchen design in Oklahoma City with a farmhouse sink, shaker cabinets, white cabinets, granite countertops, blue backsplash, porcelain backsplash, stainless steel appliances and two islands
Example of a mid-sized arts and crafts l-shaped medium tone wood floor open concept kitchen design in Oklahoma City with a farmhouse sink, shaker cabinets, white cabinets, granite countertops, blue backsplash, porcelain backsplash, stainless steel appliances and two islands
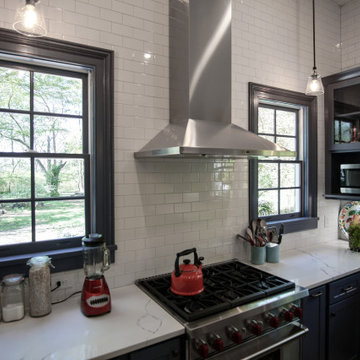
Get a look at this beautiful view of the yard and this gorgeous gas oven!
Inspiration for a mid-sized timeless u-shaped slate floor and white floor kitchen pantry remodel in Atlanta with a farmhouse sink, glass-front cabinets, blue cabinets, marble countertops, white backsplash, porcelain backsplash, stainless steel appliances, an island and white countertops
Inspiration for a mid-sized timeless u-shaped slate floor and white floor kitchen pantry remodel in Atlanta with a farmhouse sink, glass-front cabinets, blue cabinets, marble countertops, white backsplash, porcelain backsplash, stainless steel appliances, an island and white countertops
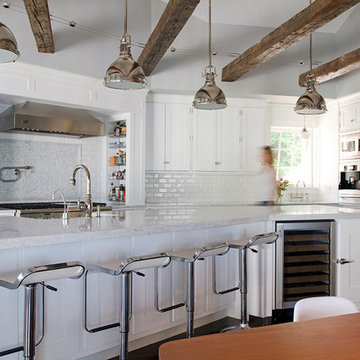
James R. Saloman Photography
Example of a large eclectic dark wood floor eat-in kitchen design in Portland Maine with a farmhouse sink, flat-panel cabinets, white cabinets, marble countertops, white backsplash, porcelain backsplash, stainless steel appliances and an island
Example of a large eclectic dark wood floor eat-in kitchen design in Portland Maine with a farmhouse sink, flat-panel cabinets, white cabinets, marble countertops, white backsplash, porcelain backsplash, stainless steel appliances and an island
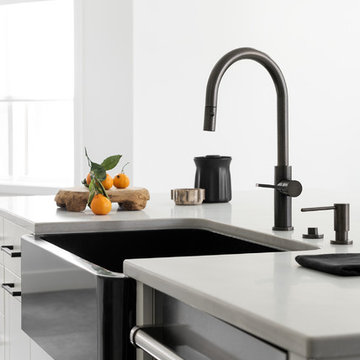
Lucy Call
Eat-in kitchen - mid-sized modern porcelain tile and gray floor eat-in kitchen idea in Other with a farmhouse sink, flat-panel cabinets, white cabinets, quartzite countertops, white backsplash, porcelain backsplash, stainless steel appliances, an island and white countertops
Eat-in kitchen - mid-sized modern porcelain tile and gray floor eat-in kitchen idea in Other with a farmhouse sink, flat-panel cabinets, white cabinets, quartzite countertops, white backsplash, porcelain backsplash, stainless steel appliances, an island and white countertops
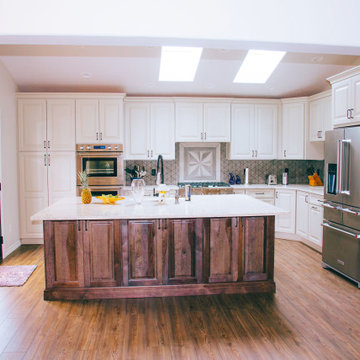
Specktacular Home Remodeling, Sandy, Oregon, 2021 Regional CotY Award Winner, Residential Kitchen $100,001 to $150,000
Example of a mid-sized classic l-shaped medium tone wood floor enclosed kitchen design in Portland with a farmhouse sink, raised-panel cabinets, quartz countertops, multicolored backsplash, porcelain backsplash, stainless steel appliances, an island and white countertops
Example of a mid-sized classic l-shaped medium tone wood floor enclosed kitchen design in Portland with a farmhouse sink, raised-panel cabinets, quartz countertops, multicolored backsplash, porcelain backsplash, stainless steel appliances, an island and white countertops
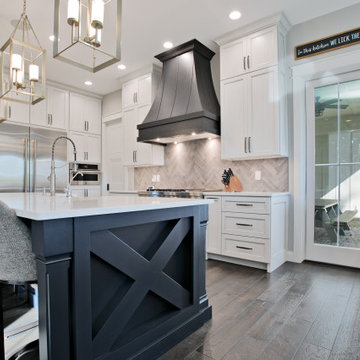
Example of a large transitional dark wood floor and brown floor eat-in kitchen design in Other with a farmhouse sink, shaker cabinets, white cabinets, quartzite countertops, gray backsplash, porcelain backsplash, stainless steel appliances, two islands and white countertops
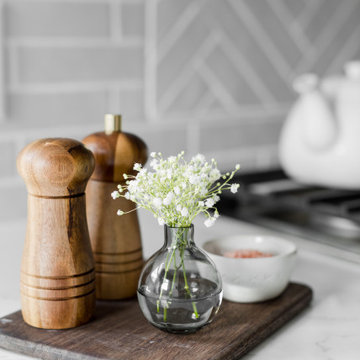
GC: Ekren Construction
Photography: Tiffany Ringwald
Eat-in kitchen - mid-sized transitional l-shaped medium tone wood floor and brown floor eat-in kitchen idea in Charlotte with a farmhouse sink, shaker cabinets, white cabinets, quartz countertops, gray backsplash, porcelain backsplash, stainless steel appliances, an island and white countertops
Eat-in kitchen - mid-sized transitional l-shaped medium tone wood floor and brown floor eat-in kitchen idea in Charlotte with a farmhouse sink, shaker cabinets, white cabinets, quartz countertops, gray backsplash, porcelain backsplash, stainless steel appliances, an island and white countertops
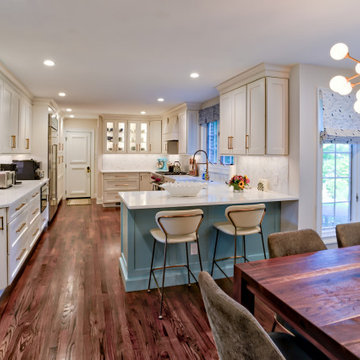
Main Line Kitchen Design’s unique business model allows our customers to work with the most experienced designers and get the most competitive kitchen cabinet pricing..
.
How can Main Line Kitchen Design offer both the best kitchen designs along with the most competitive kitchen cabinet pricing? Our expert kitchen designers meet customers by appointment only in our offices, instead of a large showroom open to the general public. We display the cabinet lines we sell under glass countertops so customers can see how our cabinetry is constructed. Customers can view hundreds of sample doors and and sample finishes and see 3d renderings of their future kitchen on flat screen TV’s. But we do not waste our time or our customers money on showroom extras that are not essential. Nor are we available to assist people who want to stop in and browse. We pass our savings onto our customers and concentrate on what matters most. Designing great kitchens!
Main Line Kitchen Design designers are some of the most experienced and award winning kitchen designers in the Delaware Valley. We design with and sell 8 nationally distributed cabinet lines. Cabinet pricing is slightly less than at major home centers for semi-custom cabinet lines, and significantly less than traditional showrooms for custom cabinet lines.
After discussing your kitchen on the phone, first appointments always take place in your home, where we discuss and measure your kitchen. Subsequent appointments usually take place in one of our offices and selection centers where our customers consider and modify 3D kitchen designs on flat screen TV’s or via Zoom. We can also bring sample cabinet doors and finishes to your home and make design changes on our laptops in 20-20 CAD with you, in your own kitchen.
Call today! We can estimate your kitchen renovation from soup to nuts in a 15 minute phone call and you can find out why we get the best reviews on the internet. We look forward to working with you. As our company tag line says: “The world of kitchen design is changing…”

Inspiration for a mid-sized transitional vinyl floor, brown floor and exposed beam eat-in kitchen remodel in Orange County with a farmhouse sink, shaker cabinets, white cabinets, marble countertops, white backsplash, porcelain backsplash, stainless steel appliances, no island and black countertops
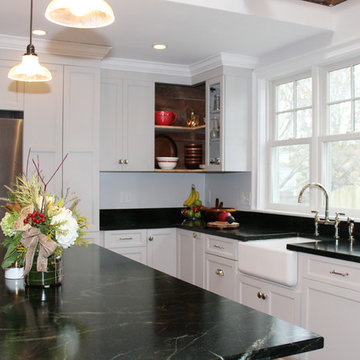
This North Shore of Boston client wanted to make a change; she decided to purchase a seaside antique home and was up for the challenge to re-design and remodel. Her plan involved re-locating her mother from Florida to the newly added wing of the house when the remodel was in full swing.
We believed that what was standing between our client and the kitchen of her dreams was a well thought out, creative design and a wall or two…
Once outdated and worn, this 1830 antique kitchen was closed off from the family room and dining spaces. The newly re-configured kitchen with re-claimed wide-plank wood floors and restorations to wood cladding on the ceiling, beam and open corner shelving really warmed up the room and welcomes friends, neighbors and relatives. Wood bead board paneling around the island cabinetry along with mixed metals, tie in nicely with the stunning soapstone countertops with distinctive copper-colored veining, creating a beautiful vintage appeal.
Styled to look like an old-fashioned stove, this steel range boasts modern conveniences such as dual-fuel (gas burners and electric oven) and a convection oven crowned by a custom steel hood adorned with rivets and metal trims.
To enrich the vintage feel, a white farm-style fire clay apron sink was installed that also evokes a classic and time- honored feel.
Although the process was daunting as it presented several challenges, it was a rewarding experience when the project was completed. Our client and her mother were absolutely thrilled with the final results.
“Thank you to Cathy and Ed very much for all your assistance with my kitchen planning! I’m fortunate to have had your input and expertise! It was great seeing you and spending time together and my mom really liked you both. I would welcome you to stop by and say hello when you’re headed to Portsmouth or the north shore. All the best!”
-Jill P.
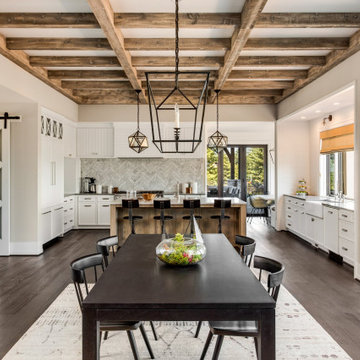
Eat-in kitchen - large rustic u-shaped dark wood floor, brown floor and exposed beam eat-in kitchen idea in Orange County with a farmhouse sink, recessed-panel cabinets, white cabinets, quartzite countertops, multicolored backsplash, porcelain backsplash, paneled appliances, an island and gray countertops
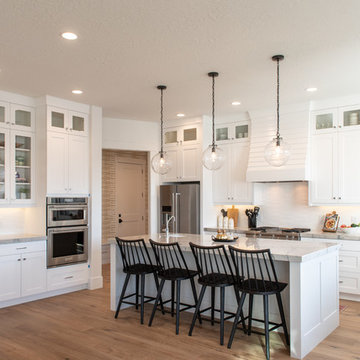
Jared Medley
Example of a large transitional u-shaped light wood floor and beige floor enclosed kitchen design in Salt Lake City with a farmhouse sink, shaker cabinets, white cabinets, marble countertops, white backsplash, porcelain backsplash, stainless steel appliances, an island and gray countertops
Example of a large transitional u-shaped light wood floor and beige floor enclosed kitchen design in Salt Lake City with a farmhouse sink, shaker cabinets, white cabinets, marble countertops, white backsplash, porcelain backsplash, stainless steel appliances, an island and gray countertops
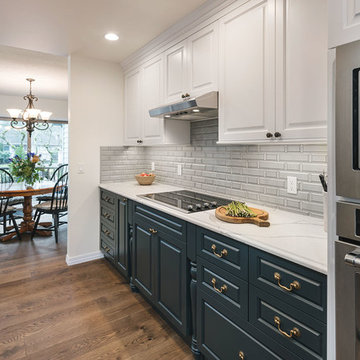
Eat-in kitchen - mid-sized transitional galley light wood floor and brown floor eat-in kitchen idea in Portland with a farmhouse sink, raised-panel cabinets, blue cabinets, quartz countertops, blue backsplash, porcelain backsplash, stainless steel appliances, a peninsula and white countertops
Kitchen with a Farmhouse Sink and Porcelain Backsplash Ideas
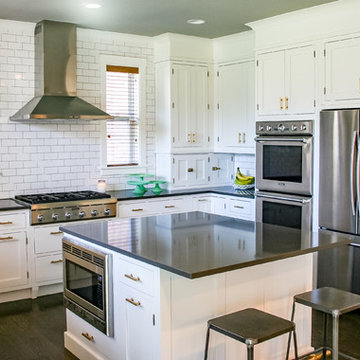
Example of a large classic u-shaped dark wood floor and brown floor eat-in kitchen design in Chicago with a farmhouse sink, shaker cabinets, white cabinets, quartz countertops, white backsplash, porcelain backsplash, stainless steel appliances, an island and gray countertops
64





