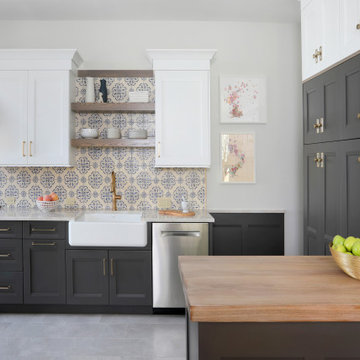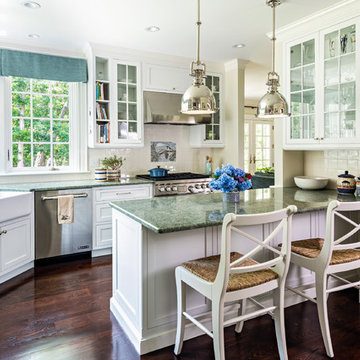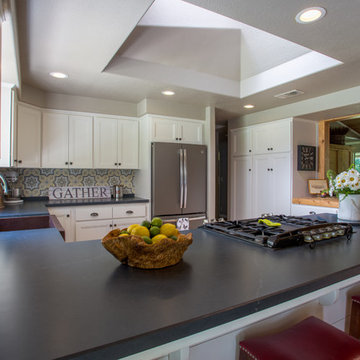Kitchen with a Farmhouse Sink and a Peninsula Ideas
Refine by:
Budget
Sort by:Popular Today
1 - 20 of 17,092 photos
Item 1 of 3

Farmhouse style kitchen remodel. Our clients wanted to do a total refresh of their kitchen. We incorporated a warm toned vinyl flooring (Nuvelle Density Rigid Core in Honey Pecan"), two toned cabinets in a beautiful blue gray and cream (Diamond cabinets) granite countertops and a gorgeous gas range (GE Cafe Pro range). By overhauling the laundry and pantry area we were able to give them a lot more storage. We reorganized a lot of the kitchen creating a better flow specifically giving them a coffee bar station, cutting board station, and a new microwave drawer and wine fridge. Increasing the gas stove to 36" allowed the avid chef owner to cook without restrictions making his daily life easier. One of our favorite sayings is "I love it" and we are able to say thankfully we heard it a lot.

This kitchen has tons of storage with two-toned stacked cabinetry and gold handles. A playful yellow and blue flower patterned backsplash tile pop against a white quartzite countertop and white and gray cabinets. The peninsula with has a walnut counter top with a driftwood finish that compliments the driftwood finish on the open shelves.

Beach style u-shaped light wood floor and beige floor kitchen photo in Orange County with a farmhouse sink, shaker cabinets, blue cabinets, white backsplash, stainless steel appliances, a peninsula and white countertops

Allyson Lubow
Example of a large transitional single-wall light wood floor and beige floor open concept kitchen design in New York with a farmhouse sink, shaker cabinets, gray cabinets, quartz countertops, white backsplash, matchstick tile backsplash, stainless steel appliances and a peninsula
Example of a large transitional single-wall light wood floor and beige floor open concept kitchen design in New York with a farmhouse sink, shaker cabinets, gray cabinets, quartz countertops, white backsplash, matchstick tile backsplash, stainless steel appliances and a peninsula

Example of a beach style l-shaped dark wood floor and brown floor open concept kitchen design in Boston with a farmhouse sink, glass-front cabinets, white cabinets, white backsplash, stainless steel appliances, a peninsula and blue countertops

A dated kitchen transformed into a stunning modern farmhouse style kitchen using custom cabinet refacing in a care-free, easy to clean white thermofoil and a unique "stepped" shaker style door. The countertops are SileStone Charcoal Soapstone Quartz in their Suede finish...the look and beauty of real soapstone without the worry of stains and discoloration. The homeowner chose oil rubbed bronze cabinet hardware and faucet. They completed this modern look with a copper farmhouse sink. The unique ceiling brings beautiful lighting to the space no matter what time of day. A touch of shiplap paneling on the back of the peninsula ties the rooms together. Up to date stainless steel appliances make this a kitchen for friends and family to gather together.

A new storage picture window allows morning light to pour into the space but still provides storage
Example of a mid-sized 1950s l-shaped gray floor kitchen design in Atlanta with a farmhouse sink, flat-panel cabinets, medium tone wood cabinets, quartz countertops, gray backsplash, stainless steel appliances, a peninsula and white countertops
Example of a mid-sized 1950s l-shaped gray floor kitchen design in Atlanta with a farmhouse sink, flat-panel cabinets, medium tone wood cabinets, quartz countertops, gray backsplash, stainless steel appliances, a peninsula and white countertops

Example of a large minimalist u-shaped light wood floor and orange floor eat-in kitchen design in Philadelphia with a farmhouse sink, shaker cabinets, green cabinets, quartz countertops, white backsplash, cement tile backsplash, stainless steel appliances, a peninsula and white countertops

Jeff Herr
Example of a small classic medium tone wood floor kitchen design in Atlanta with glass-front cabinets, subway tile backsplash, a farmhouse sink, gray cabinets, marble countertops, white backsplash, paneled appliances and a peninsula
Example of a small classic medium tone wood floor kitchen design in Atlanta with glass-front cabinets, subway tile backsplash, a farmhouse sink, gray cabinets, marble countertops, white backsplash, paneled appliances and a peninsula

When we drove out to Mukilteo for our initial consultation, we immediately fell in love with this house. With its tall ceilings, eclectic mix of wood, glass and steel, and gorgeous view of the Puget Sound, we quickly nicknamed this project "The Mukilteo Gem". Our client, a cook and baker, did not like her existing kitchen. The main points of issue were short runs of available counter tops, lack of storage and shortage of light. So, we were called in to implement some big, bold ideas into a small footprint kitchen with big potential. We completely changed the layout of the room by creating a tall, built-in storage wall and a continuous u-shape counter top. Early in the project, we took inventory of every item our clients wanted to store in the kitchen and ensured that every spoon, gadget, or bowl would have a dedicated "home" in their new kitchen. The finishes were meticulously selected to ensure continuity throughout the house. We also played with the color scheme to achieve a bold yet natural feel.This kitchen is a prime example of how color can be used to both make a statement and project peace and balance simultaneously. While busy at work on our client's kitchen improvement, we also updated the entry and gave the homeowner a modern laundry room with triple the storage space they originally had.
End result: ecstatic clients and a very happy design team. That's what we call a big success!
John Granen.

Oak hardwoods were laced into the existing floors, butcher block countertops contrast against the painted shaker cabinets, matte brass fixtures add sophistication, while the custom subway tile range hood and feature wall with floating shelves pop against the dark wall. The best feature? A dishwasher. After all these years as a couple, this is the first time the two have a dishwasher. The new space makes the home feel twice as big and utilizes classic choices as the backdrop to their unique style.
Photo by: Vern Uyetake

Inspiration for a mid-sized transitional medium tone wood floor and brown floor open concept kitchen remodel in San Diego with a farmhouse sink, shaker cabinets, white cabinets, quartzite countertops, white backsplash, stainless steel appliances and a peninsula

Kitchen - mid-sized transitional u-shaped brown floor and medium tone wood floor kitchen idea in Seattle with a farmhouse sink, shaker cabinets, gray cabinets, quartzite countertops, multicolored backsplash, mosaic tile backsplash, stainless steel appliances, a peninsula and white countertops

Rustic Canyon Kitchen. Photo by Douglas Hill
Mountain style u-shaped terra-cotta tile and orange floor kitchen photo in Los Angeles with a farmhouse sink, shaker cabinets, green cabinets, stainless steel countertops, stainless steel appliances and a peninsula
Mountain style u-shaped terra-cotta tile and orange floor kitchen photo in Los Angeles with a farmhouse sink, shaker cabinets, green cabinets, stainless steel countertops, stainless steel appliances and a peninsula

Eat-in kitchen - large traditional l-shaped dark wood floor and brown floor eat-in kitchen idea in Other with a farmhouse sink, raised-panel cabinets, white cabinets, quartz countertops, gray backsplash, marble backsplash, stainless steel appliances and a peninsula

Open concept kitchen - small scandinavian galley medium tone wood floor and brown floor open concept kitchen idea in Burlington with a farmhouse sink, flat-panel cabinets, white cabinets, stainless steel appliances, a peninsula, gray countertops and quartz countertops

Open concept kitchen - contemporary u-shaped light wood floor, beige floor and exposed beam open concept kitchen idea in San Francisco with a farmhouse sink, flat-panel cabinets, medium tone wood cabinets, marble countertops, gray backsplash, subway tile backsplash, stainless steel appliances and a peninsula

Eat-in kitchen - mid-sized cottage l-shaped porcelain tile eat-in kitchen idea in New York with a farmhouse sink, quartz countertops, white backsplash, stainless steel appliances, shaker cabinets, gray cabinets and a peninsula

Mid-sized trendy l-shaped light wood floor and brown floor eat-in kitchen photo in Columbus with a farmhouse sink, green cabinets, quartz countertops, white backsplash, ceramic backsplash, stainless steel appliances, a peninsula, white countertops and shaker cabinets
Kitchen with a Farmhouse Sink and a Peninsula Ideas

Kitchen - mid-sized transitional u-shaped medium tone wood floor and brown floor kitchen idea in Los Angeles with a farmhouse sink, shaker cabinets, white cabinets, marble countertops, white backsplash, subway tile backsplash, stainless steel appliances, a peninsula and black countertops
1





