Kitchen with a Farmhouse Sink Ideas
Refine by:
Budget
Sort by:Popular Today
50221 - 50240 of 248,170 photos
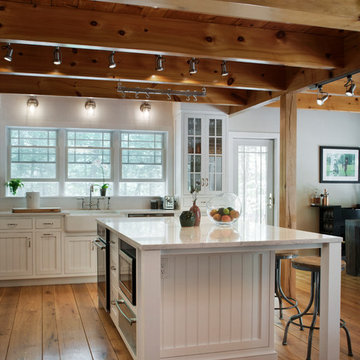
Example of a large country l-shaped medium tone wood floor and brown floor kitchen design in New York with a farmhouse sink, white cabinets, white backsplash, subway tile backsplash, stainless steel appliances, an island, gray countertops and recessed-panel cabinets
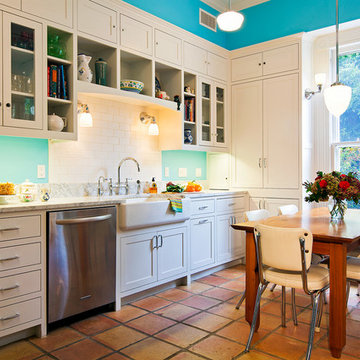
Photography by Tommy Kile
This project features face frame cabinets from Amazonia Cabinetry, Kolbe windows, hardware selected by Push Pull Open Close, honed Carrera marble countertops, & Kohler "Whitehaven" apron front sink.
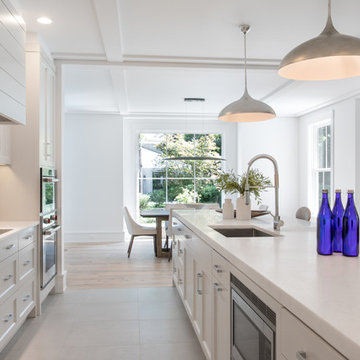
Open concept kitchen - cottage single-wall ceramic tile and gray floor open concept kitchen idea in New York with a farmhouse sink, shaker cabinets, white cabinets, marble countertops, white backsplash, ceramic backsplash, stainless steel appliances, an island and white countertops
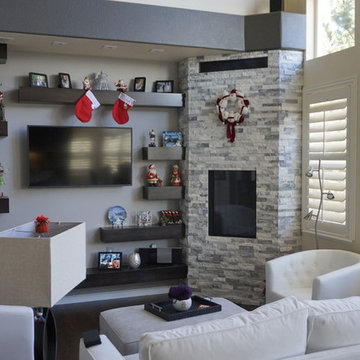
Rylie Larimer, RJL Designs-LLC
Example of a large trendy l-shaped dark wood floor open concept kitchen design in Denver with a farmhouse sink, dark wood cabinets, quartz countertops, white backsplash, ceramic backsplash, paneled appliances, an island and white countertops
Example of a large trendy l-shaped dark wood floor open concept kitchen design in Denver with a farmhouse sink, dark wood cabinets, quartz countertops, white backsplash, ceramic backsplash, paneled appliances, an island and white countertops
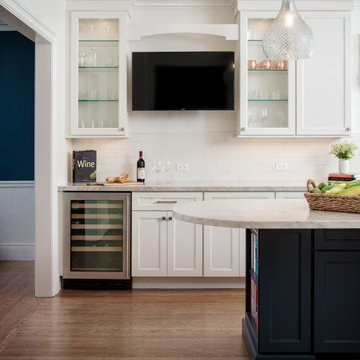
Large cottage chic u-shaped medium tone wood floor and brown floor enclosed kitchen photo in San Francisco with a farmhouse sink, recessed-panel cabinets, white cabinets, quartz countertops, white backsplash, ceramic backsplash, stainless steel appliances, an island and beige countertops
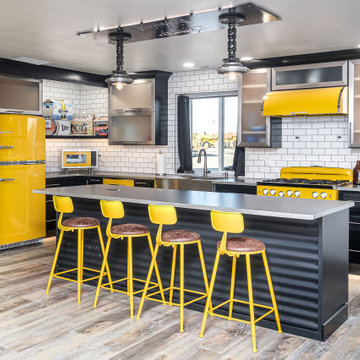
Example of a large urban l-shaped laminate floor and beige floor eat-in kitchen design in Other with glass-front cabinets, black cabinets, stainless steel countertops, white backsplash, subway tile backsplash, colored appliances, an island, a farmhouse sink and gray countertops
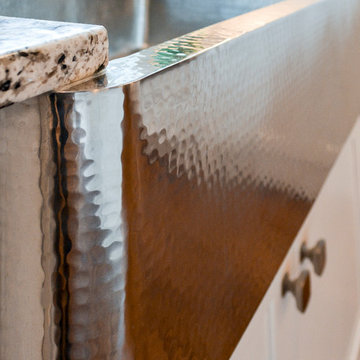
We created an open concept kitchen with keeping room from a closed off kitchen with tight layout. The oversized island comfortably seats 5 in an L-shaped arrangement. The white shaker style cabinets have a rustic, yet refined farmhouse look that is accentuated by the gorgeous oiled wood counter top. Ample island storage with specialized pull-outs, deep drawers and classic pulls make the island the heart of this home. The chef grade gas cooktop is crowned with a beautiful custom hood with vent insert and roman style brick wall tile with a herringbone pattern accent. The granite counters along the L-shaped outer walls blends the dark and light tones found through the home. A shiny metal farmhouse sink with dimpled texture is centered on the window overlooking the courtyard garden. Unique storage features such as a pull-out recycling center, pet food drawer, coffee station, recessed bread box / appliance garage, spice columns and plastic wrap pull-out provide ease of use and an organizers dream come true. A hidden walk-in pantry is seamlessly integrated into the cabinetry providing a secret reservoir of storage potential. Daylight floods the space and spills into the adjacent family room and formal dining room. Entertaining is easy in this clean crisp new kitchen redesigned for large family gatherings and intimate dinners at home. Photos By: Kimberly Kerl, Kustom Home Design
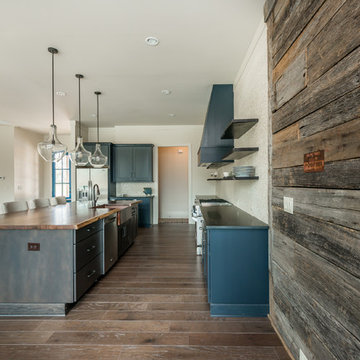
Winans Homes
Example of a large mountain style l-shaped medium tone wood floor eat-in kitchen design in Atlanta with a farmhouse sink, blue cabinets, granite countertops, glass tile backsplash, stainless steel appliances and an island
Example of a large mountain style l-shaped medium tone wood floor eat-in kitchen design in Atlanta with a farmhouse sink, blue cabinets, granite countertops, glass tile backsplash, stainless steel appliances and an island
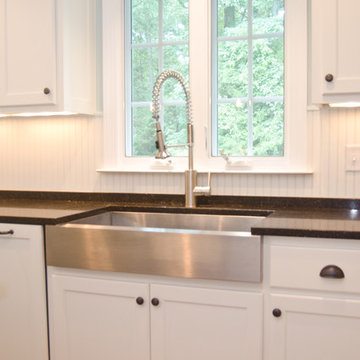
Kerry Beth Photo
Eat-in kitchen - large transitional l-shaped medium tone wood floor eat-in kitchen idea in Richmond with a farmhouse sink, flat-panel cabinets, white cabinets, quartz countertops, white backsplash, paneled appliances and an island
Eat-in kitchen - large transitional l-shaped medium tone wood floor eat-in kitchen idea in Richmond with a farmhouse sink, flat-panel cabinets, white cabinets, quartz countertops, white backsplash, paneled appliances and an island
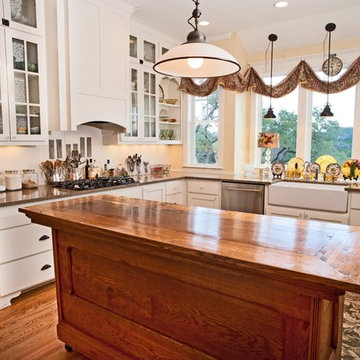
David Basarich
Example of a classic kitchen design in Austin with glass-front cabinets and a farmhouse sink
Example of a classic kitchen design in Austin with glass-front cabinets and a farmhouse sink
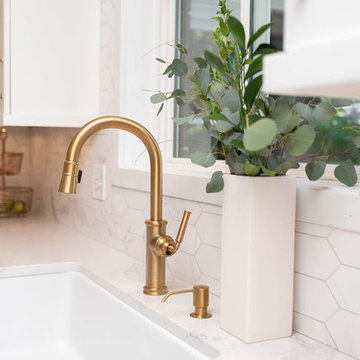
The Kitchen remodel was for client who owns a Bungalow style home situated on the east side of Salt Lake City. The original layout was a galley kitchen with little storage space and no pantry. By removing one wall and part of an adjacent wall, a kitchen/ great room area was created. Now there was room for a kitchen island, a pantry and more cabinets for storage. The client wanted a contemporary style kitchen, to create their vision white Shaker style cabinets were used with stainless steel appliances and a beautiful warm gray finish for the island and pantry wall cabinetry. For the final touch, Sun Valley Bronze hardware in burnished brass looks stunning and feels great. The client now loves cooking in her beautiful kitchen.
Photos by LaBuervenich Photography
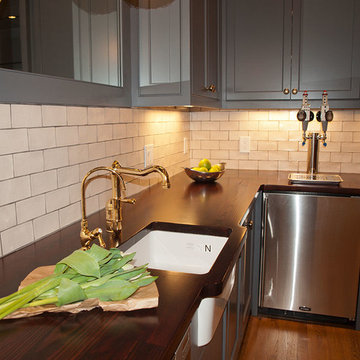
The grey cabinetry and dark wood counters speak to the rest of the home's characteristics. In order to coordinate with the main kitchen space, a similar style sink and brass faucet were used, as well as a handmade subway tile.
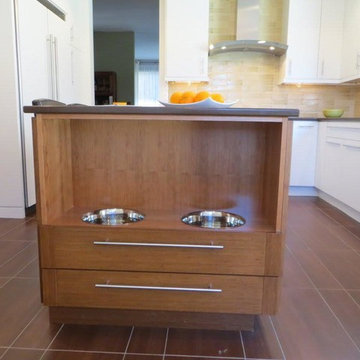
This kitchen went from a dark cramped space to a spacious light and airy contemporary custom kitchen that accommodates all of my clients needs as well as the dogs with their own dog bowls built into the island.
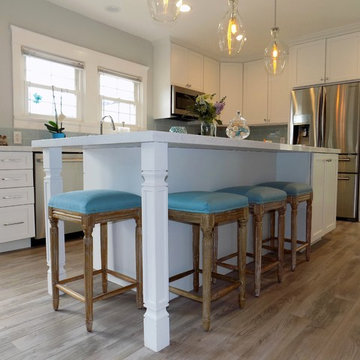
This great open concept brings the beach in your home. Such a great island to have dinner at or just making food for a party. The timesless shaker doorstyle and blue glass splash will having people loving this for years to come.

This kitchen features Brighton Cabinetry with Hampton door style and Maple Cashmere color. The countertops are Calacatta Taj Q Quartz.
Open concept kitchen - large french country u-shaped medium tone wood floor, brown floor and coffered ceiling open concept kitchen idea in Baltimore with a farmhouse sink, recessed-panel cabinets, white cabinets, quartz countertops, gray backsplash, stainless steel appliances, an island and white countertops
Open concept kitchen - large french country u-shaped medium tone wood floor, brown floor and coffered ceiling open concept kitchen idea in Baltimore with a farmhouse sink, recessed-panel cabinets, white cabinets, quartz countertops, gray backsplash, stainless steel appliances, an island and white countertops
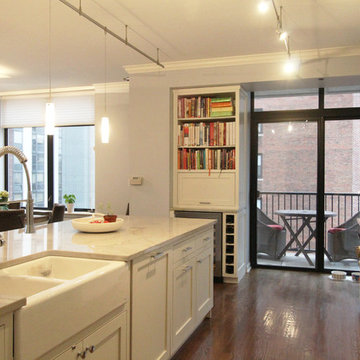
Inspiration for a mid-sized transitional galley dark wood floor open concept kitchen remodel in Chicago with a farmhouse sink, shaker cabinets, white cabinets, quartzite countertops, white backsplash, ceramic backsplash, paneled appliances and an island
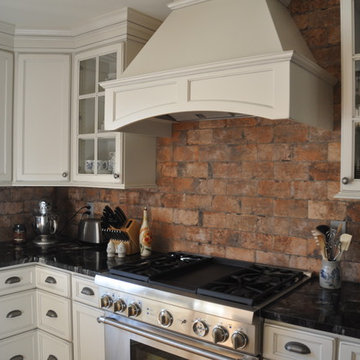
Example of a mid-sized mountain style u-shaped medium tone wood floor and brown floor eat-in kitchen design in Baltimore with a farmhouse sink, recessed-panel cabinets, white cabinets, granite countertops, red backsplash, stone tile backsplash, stainless steel appliances and an island
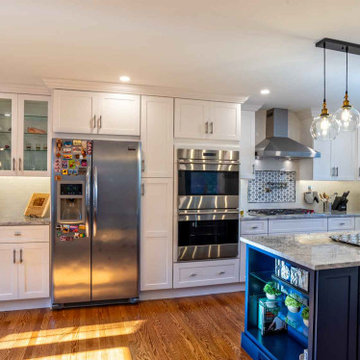
Main Line Kitchen Design is a unique business model! We are a group of skilled Kitchen Designers each with many years of experience planning kitchens around the Delaware Valley. And we are cabinet dealers for 8 nationally distributed cabinet lines much like traditional showrooms.
We believe that since a web site like Houzz.com has over half a million kitchen photos, any advantage to going to a full kitchen showroom with full kitchen displays has been lost. Almost no customer today will ever get to see a display kitchen in their door style and finish because there are just too many possibilities. And the design of each kitchen is unique anyway. Our design process allows us to spend more time working on our customer’s designs. This is what we enjoy most about our business and it is what makes the difference between an average and a great kitchen design. Among the kitchen cabinet lines we design with and sell are Jim Bishop, 6 Square, Fabuwood, Brighton, and Wellsford Fine Custom Cabinetry.
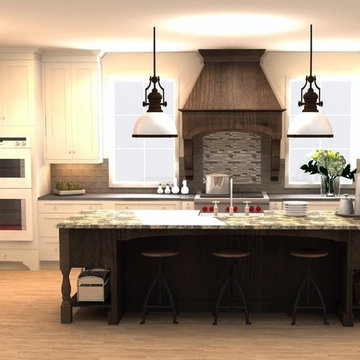
Eat-in kitchen - large transitional u-shaped medium tone wood floor eat-in kitchen idea with a farmhouse sink, shaker cabinets, white cabinets, granite countertops, beige backsplash, paneled appliances and an island
Kitchen with a Farmhouse Sink Ideas
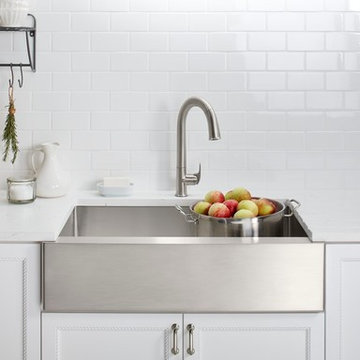
Professional-style stainless steel kitchen sink.
Small transitional galley kitchen photo in Milwaukee with a farmhouse sink, beaded inset cabinets, white cabinets, white backsplash, subway tile backsplash, stainless steel appliances and no island
Small transitional galley kitchen photo in Milwaukee with a farmhouse sink, beaded inset cabinets, white cabinets, white backsplash, subway tile backsplash, stainless steel appliances and no island
2512





