Kitchen with an Undermount Sink and Beige Backsplash Ideas
Refine by:
Budget
Sort by:Popular Today
1 - 20 of 80,825 photos
Item 1 of 3
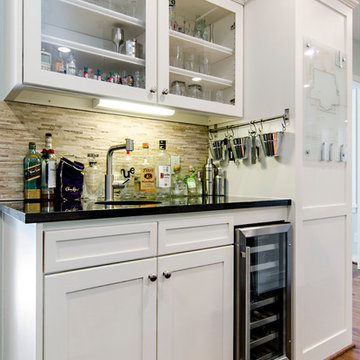
Photo Credit : Lauren Brown
www.versatileimaging.com
Mid-sized transitional medium tone wood floor eat-in kitchen photo in Dallas with an undermount sink, shaker cabinets, white cabinets, beige backsplash, quartz countertops, stainless steel appliances and an island
Mid-sized transitional medium tone wood floor eat-in kitchen photo in Dallas with an undermount sink, shaker cabinets, white cabinets, beige backsplash, quartz countertops, stainless steel appliances and an island

Example of a trendy l-shaped light wood floor and beige floor open concept kitchen design in Houston with flat-panel cabinets, an island, white countertops, an undermount sink, dark wood cabinets, beige backsplash, stainless steel appliances, quartz countertops and stone slab backsplash

Our clients wanted to utilize this particular area of their home and really give it a function. It has been many things over the years: bonus room, dining area, etc. The kitchen is the natural gathering spot. They wanted to create a space that was an extension of the kitchen for entertaining and serving family and friends.
Architect, Cynthia Karegeannes was hired to draw up plans for a mudroom to corral the couple’s two dogs and stash the pet’s leashes, treats, etc. A large butler pantry was imagined with a full size refrigerator, prep sink, dishwasher and custom cabinetry to have items handy for entertaining. Innovative Construction, helped finalize the details and implemented the plans for the new addition. Interior Designer, Beth Weltlich with The House Dressing worked with homeowners, to select materials and finishes to unify the areas of the existing kitchen and the new spaces. A custom banquette was created with room under the staircase so that all of the space could be utilized. Furniture and accessories are still in the works as the homeowners let the area evolve to see exactly what their needs are. A collaborative effort-for sure!
The challenges included creating three separate areas (mudroom, banquette and butler pantry) with storage and versatility in one existing space. Having this additional space that was not always utilized, the homeowners feel the new addition will become an integral part of the families' living area.
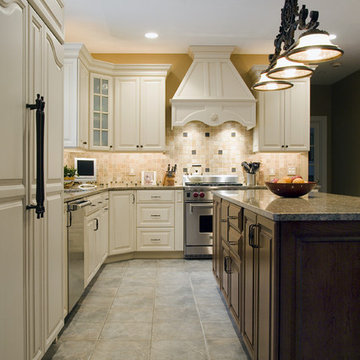
Example of a large classic u-shaped porcelain tile eat-in kitchen design in Boston with an undermount sink, beaded inset cabinets, white cabinets, granite countertops, beige backsplash, stone tile backsplash, stainless steel appliances and an island
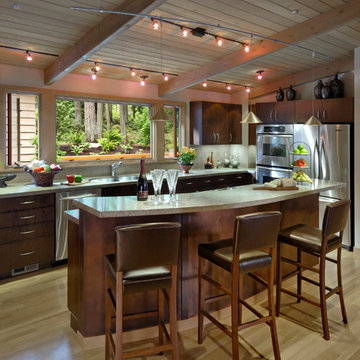
Connected to the great room, a functional and inviting kitchen allows accessibility while entertaining guests, unlike the original, isolated and constricted quarters of the previous galley kitchen.
Photography by Mike Jensen

Example of a trendy galley light wood floor and beige floor kitchen design in Seattle with an undermount sink, flat-panel cabinets, light wood cabinets, beige backsplash, white appliances, an island and white countertops

Eat-in kitchen - large traditional u-shaped light wood floor eat-in kitchen idea in Nashville with an undermount sink, raised-panel cabinets, medium tone wood cabinets, stainless steel appliances, an island, quartz countertops, beige backsplash and stone tile backsplash
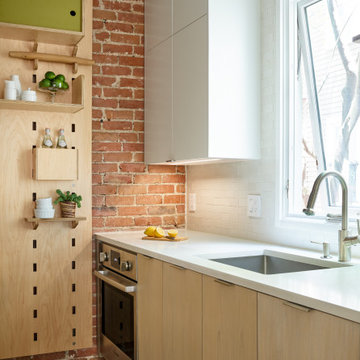
Example of a trendy ceramic tile and gray floor kitchen design with an undermount sink, flat-panel cabinets, light wood cabinets, beige backsplash, stone tile backsplash, stainless steel appliances and white countertops
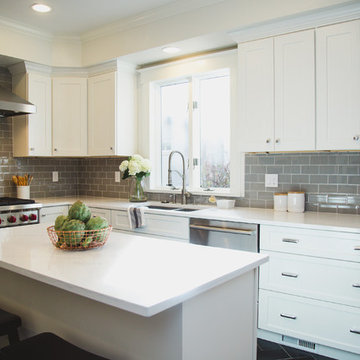
Coryn Nelson
Inspiration for a mid-sized transitional u-shaped porcelain tile enclosed kitchen remodel in Denver with an undermount sink, shaker cabinets, white cabinets, quartz countertops, beige backsplash, subway tile backsplash, stainless steel appliances and an island
Inspiration for a mid-sized transitional u-shaped porcelain tile enclosed kitchen remodel in Denver with an undermount sink, shaker cabinets, white cabinets, quartz countertops, beige backsplash, subway tile backsplash, stainless steel appliances and an island

Eat-in kitchen - rustic u-shaped eat-in kitchen idea in Detroit with an undermount sink, shaker cabinets, light wood cabinets, quartzite countertops, beige backsplash, subway tile backsplash and stainless steel appliances
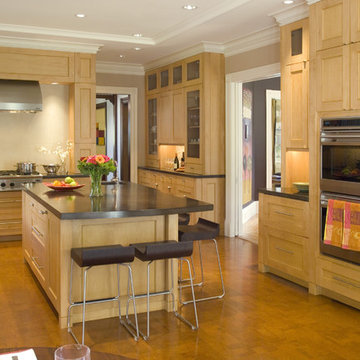
Example of a large trendy l-shaped medium tone wood floor and brown floor eat-in kitchen design in Boston with stainless steel appliances, an undermount sink, recessed-panel cabinets, light wood cabinets, beige backsplash, stone tile backsplash and an island

Eat-in kitchen - large contemporary l-shaped dark wood floor eat-in kitchen idea in Other with an undermount sink, recessed-panel cabinets, gray cabinets, granite countertops, beige backsplash, stone slab backsplash, paneled appliances and an island
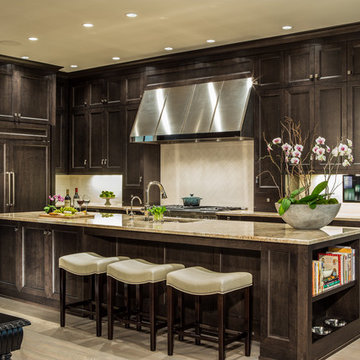
Example of a mid-sized classic l-shaped light wood floor and beige floor eat-in kitchen design in Atlanta with an undermount sink, recessed-panel cabinets, dark wood cabinets, beige backsplash, stainless steel appliances, an island, granite countertops and subway tile backsplash
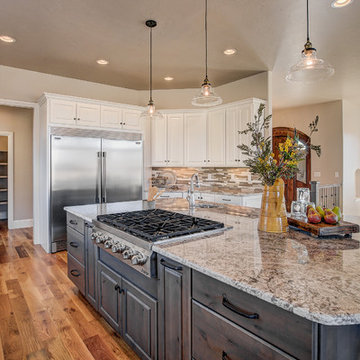
Large transitional u-shaped medium tone wood floor enclosed kitchen photo in Denver with an undermount sink, raised-panel cabinets, white cabinets, granite countertops, beige backsplash, matchstick tile backsplash, stainless steel appliances and an island
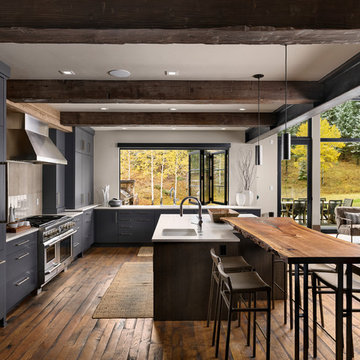
Example of a mountain style l-shaped dark wood floor open concept kitchen design in Denver with an undermount sink, flat-panel cabinets, gray cabinets, beige backsplash, stainless steel appliances and white countertops

Large arts and crafts l-shaped light wood floor and brown floor eat-in kitchen photo in Detroit with an undermount sink, flat-panel cabinets, brown cabinets, granite countertops, beige backsplash, limestone backsplash, stainless steel appliances, an island and beige countertops

P. Seletskiy
Eat-in kitchen - large traditional l-shaped porcelain tile eat-in kitchen idea in Philadelphia with granite countertops, an undermount sink, raised-panel cabinets, white cabinets, beige backsplash, porcelain backsplash, stainless steel appliances, an island and green countertops
Eat-in kitchen - large traditional l-shaped porcelain tile eat-in kitchen idea in Philadelphia with granite countertops, an undermount sink, raised-panel cabinets, white cabinets, beige backsplash, porcelain backsplash, stainless steel appliances, an island and green countertops
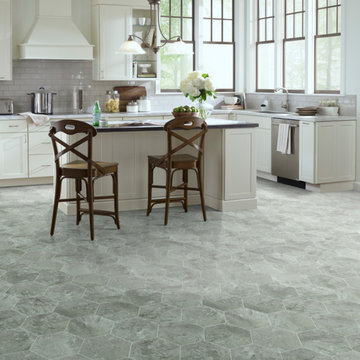
Open concept kitchen - mid-sized transitional l-shaped gray floor open concept kitchen idea in Seattle with an undermount sink, recessed-panel cabinets, white cabinets, beige backsplash, subway tile backsplash, stainless steel appliances and an island

Example of a large trendy u-shaped medium tone wood floor and brown floor eat-in kitchen design in New York with paneled appliances, wood countertops, white cabinets, beige backsplash, an undermount sink, shaker cabinets, ceramic backsplash and an island
Kitchen with an Undermount Sink and Beige Backsplash Ideas

One of the crucial aspects of the remodel was ensuring that everything had its place. The large kitchen was meticulously organized to provide ample storage space while keeping the country cottage feel intact. Custom-made cabinets and drawers were designed to accommodate her vast collection of dishware, carefully displaying it as if it were a work of art.
1





