Large Kitchen with a Double-Bowl Sink and Blue Backsplash Ideas
Refine by:
Budget
Sort by:Popular Today
1 - 20 of 1,086 photos
Item 1 of 4
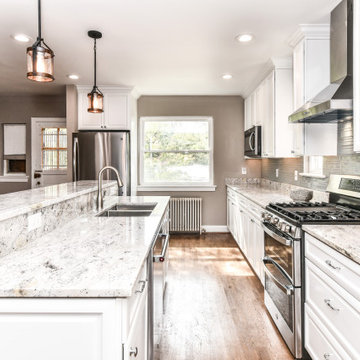
Large L-shape size Kitchen with Open Floor Plan. Salinas White Granite with Denim Glass Mosaic Tile Backsplash. Island includes Double Sink and Raised Tier Riser for dining or socializing. Plenty of Storage with Large Soft Close Drawers, Rollout Spice Racks and Roll Out Trash. Raised Panel Cabinets with Custom Crown Molding. A Gas Range with Range Hood and Custom Fridge Surrounding cabinets.
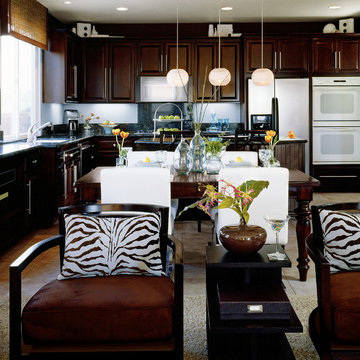
Large trendy l-shaped ceramic tile eat-in kitchen photo in San Diego with a double-bowl sink, raised-panel cabinets, dark wood cabinets, granite countertops, blue backsplash, stone slab backsplash, stainless steel appliances and an island
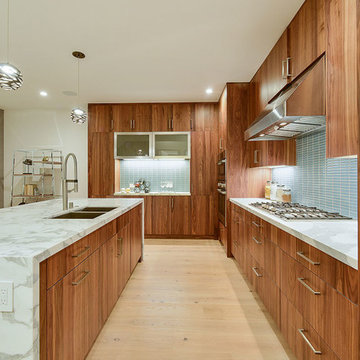
Treve Johnson Photography
Open concept kitchen - large contemporary l-shaped light wood floor and brown floor open concept kitchen idea in San Francisco with flat-panel cabinets, dark wood cabinets, quartz countertops, blue backsplash, ceramic backsplash, stainless steel appliances, an island and a double-bowl sink
Open concept kitchen - large contemporary l-shaped light wood floor and brown floor open concept kitchen idea in San Francisco with flat-panel cabinets, dark wood cabinets, quartz countertops, blue backsplash, ceramic backsplash, stainless steel appliances, an island and a double-bowl sink
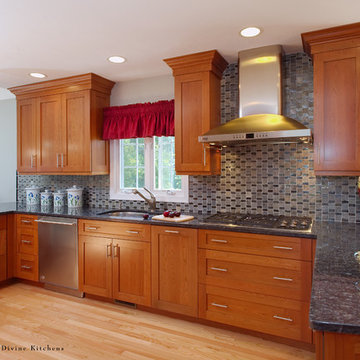
Large eclectic galley light wood floor eat-in kitchen photo in Boston with a double-bowl sink, shaker cabinets, medium tone wood cabinets, granite countertops, blue backsplash, mosaic tile backsplash, stainless steel appliances and no island
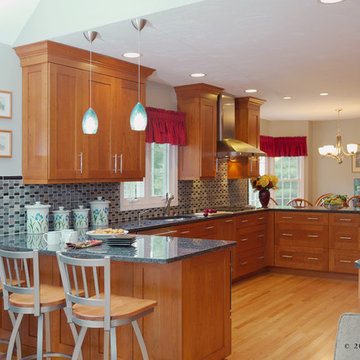
Example of a large eclectic galley light wood floor eat-in kitchen design in Boston with a double-bowl sink, shaker cabinets, medium tone wood cabinets, granite countertops, blue backsplash, mosaic tile backsplash, stainless steel appliances and no island
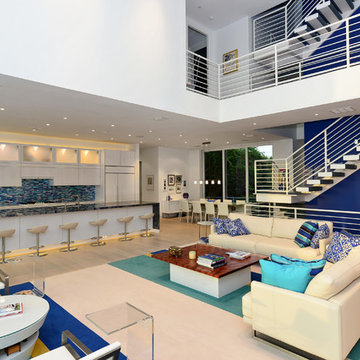
Inspiration for a large modern single-wall light wood floor open concept kitchen remodel in Tampa with a double-bowl sink, recessed-panel cabinets, white cabinets, granite countertops, blue backsplash, matchstick tile backsplash, white appliances and an island
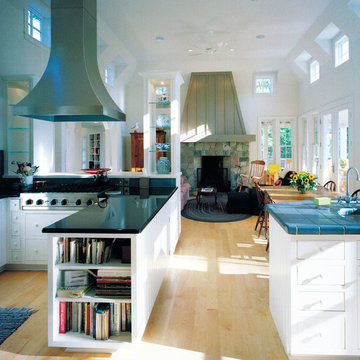
Detail of the window over the sink. The view through this window looks across the interior gallery that links the bedroom wing to the living wing and out to the entry courtyard beyond.
Fred Golden Photography
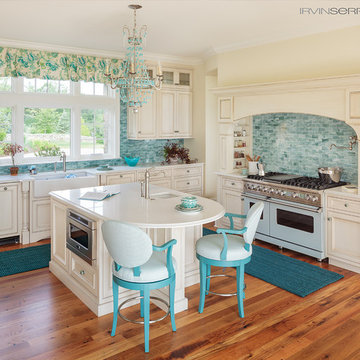
Irvin Serrano Photography
Example of a large beach style l-shaped medium tone wood floor open concept kitchen design in Portland Maine with a double-bowl sink, recessed-panel cabinets, white cabinets, marble countertops, blue backsplash, subway tile backsplash, stainless steel appliances and an island
Example of a large beach style l-shaped medium tone wood floor open concept kitchen design in Portland Maine with a double-bowl sink, recessed-panel cabinets, white cabinets, marble countertops, blue backsplash, subway tile backsplash, stainless steel appliances and an island
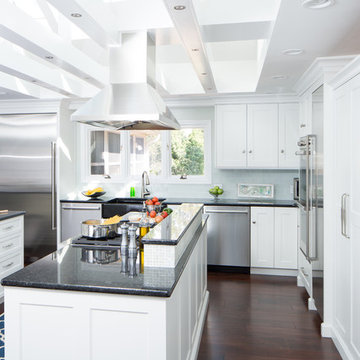
Keith Gegg / Gegg Media
Kitchen - large transitional l-shaped dark wood floor kitchen idea in St Louis with a double-bowl sink, white cabinets, granite countertops, glass tile backsplash, stainless steel appliances, recessed-panel cabinets and blue backsplash
Kitchen - large transitional l-shaped dark wood floor kitchen idea in St Louis with a double-bowl sink, white cabinets, granite countertops, glass tile backsplash, stainless steel appliances, recessed-panel cabinets and blue backsplash
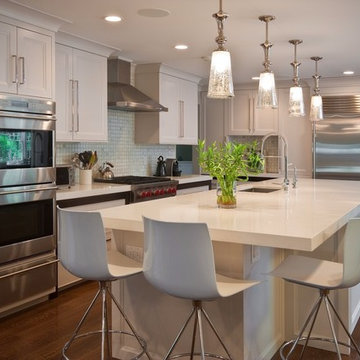
Ted Astor
Inspiration for a large contemporary l-shaped dark wood floor open concept kitchen remodel in New York with a double-bowl sink, shaker cabinets, white cabinets, quartz countertops, blue backsplash, mosaic tile backsplash, stainless steel appliances and an island
Inspiration for a large contemporary l-shaped dark wood floor open concept kitchen remodel in New York with a double-bowl sink, shaker cabinets, white cabinets, quartz countertops, blue backsplash, mosaic tile backsplash, stainless steel appliances and an island
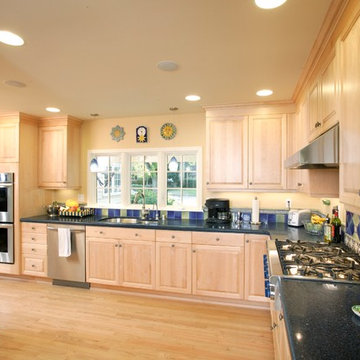
Dave Adams Photographer
Example of a large classic u-shaped light wood floor enclosed kitchen design in Sacramento with a double-bowl sink, light wood cabinets, granite countertops, blue backsplash, stainless steel appliances, no island, raised-panel cabinets and ceramic backsplash
Example of a large classic u-shaped light wood floor enclosed kitchen design in Sacramento with a double-bowl sink, light wood cabinets, granite countertops, blue backsplash, stainless steel appliances, no island, raised-panel cabinets and ceramic backsplash
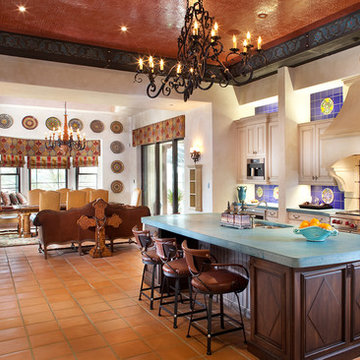
Example of a large tuscan l-shaped ceramic tile eat-in kitchen design in Tampa with concrete countertops, an island, a double-bowl sink, white cabinets, blue backsplash, ceramic backsplash, raised-panel cabinets and stainless steel appliances
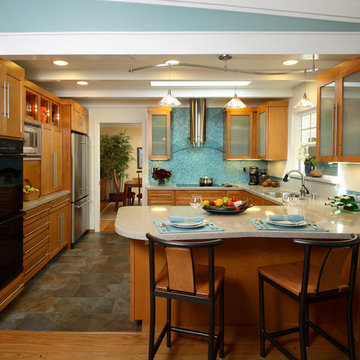
Douglas Johnson Photography
Inspiration for a large transitional u-shaped ceramic tile eat-in kitchen remodel in San Francisco with a double-bowl sink, shaker cabinets, medium tone wood cabinets, quartzite countertops, blue backsplash, glass tile backsplash and stainless steel appliances
Inspiration for a large transitional u-shaped ceramic tile eat-in kitchen remodel in San Francisco with a double-bowl sink, shaker cabinets, medium tone wood cabinets, quartzite countertops, blue backsplash, glass tile backsplash and stainless steel appliances
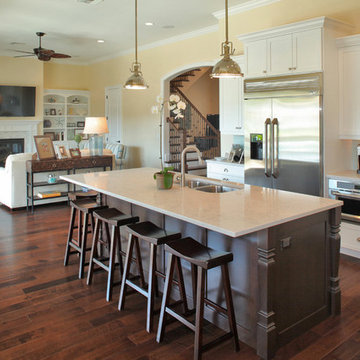
Example of a large transitional galley dark wood floor kitchen design in Tampa with an island, a double-bowl sink, white cabinets, blue backsplash and stainless steel appliances

Inspiration for a large timeless l-shaped dark wood floor and brown floor kitchen remodel in Cleveland with a double-bowl sink, raised-panel cabinets, white cabinets, granite countertops, blue backsplash, glass tile backsplash, stainless steel appliances and an island
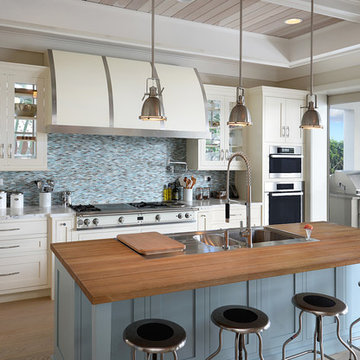
www.KimSmithPhoto.com
Example of a large trendy l-shaped light wood floor eat-in kitchen design in Atlanta with a double-bowl sink, flat-panel cabinets, white cabinets, blue backsplash, stainless steel appliances and two islands
Example of a large trendy l-shaped light wood floor eat-in kitchen design in Atlanta with a double-bowl sink, flat-panel cabinets, white cabinets, blue backsplash, stainless steel appliances and two islands
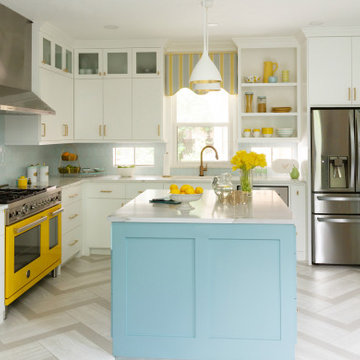
This remodel was for a family moving to The Woodlands/Spring Area. They wanted to find a home in the area that they could remodel to their more modern style. Having 2 kids and 2 dogs all selections made were very kid-friendly. You don't have to sacrifice good design for family-friendly.
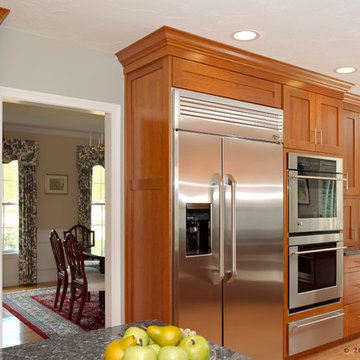
Inspiration for a large eclectic galley light wood floor eat-in kitchen remodel in Boston with a double-bowl sink, shaker cabinets, medium tone wood cabinets, granite countertops, blue backsplash, mosaic tile backsplash, stainless steel appliances and no island
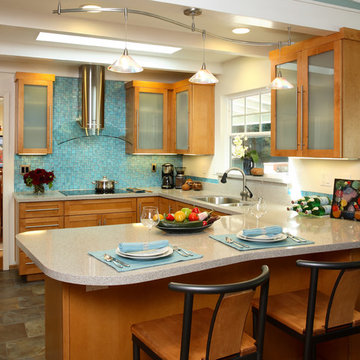
Douglas Johnson Photography
Inspiration for a large transitional u-shaped ceramic tile eat-in kitchen remodel in San Francisco with a double-bowl sink, shaker cabinets, medium tone wood cabinets, quartzite countertops, blue backsplash, glass tile backsplash and stainless steel appliances
Inspiration for a large transitional u-shaped ceramic tile eat-in kitchen remodel in San Francisco with a double-bowl sink, shaker cabinets, medium tone wood cabinets, quartzite countertops, blue backsplash, glass tile backsplash and stainless steel appliances
Large Kitchen with a Double-Bowl Sink and Blue Backsplash Ideas
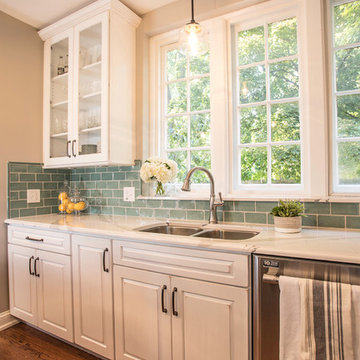
In this 1905 Tudor home, the intent of this design was to take advantage of the classic architecture of the home and incorporate modern conveniences.
Located in the Joseph Berry Subdivision in Detroit, this stellar home presented several design challenges. The most difficult challenge to overcome was the 11” slope from one end of the kitchen to the other, caused by 110 years of settling. All new floor joists were installed and the floor by the side door was then recessed down one step. This created a cozy nook when you first enter the kitchen. A tiered ceiling with strategically planned cabinetry heights and crown molding concealed the slope of the walls at the ceiling level.
The second challenge in this historic home was the awkward foot print of the kitchen. It’s likely that this kitchen had a butler’s pantry originally. However it was remodeled sometime in the 70’s and all original character was erased. Clever pantry storage was added to an awkward corner creating a space that mimicked the essence of a butler’s pantry, while providing storage desired in kitchens today.
Keeping the large footprint of the kitchen presented obstacles with the working triangle; the distance from the sink to the cooktop is several feet. The solution was installation of a pot filler over the cooktop that added convenience and elegance (not sure about this word). Not everything in this project was a challenge; the discovery of a brick chimney hiding behind plaster was a welcome surprise and brought character back honoring the historic charm of this beautiful home.
Kitchen Designer: Rebekah Tull of Whiski Kitchen Design Studio
Remodeling Contractor: Renaissance Restorations, Inc.
Counter Top Fabricator: Lakeside Solid Surfaces - Cambria
Cabinetry: Legacy Crafted Cabinets
Photographer: Shermin Photography
Lighting: Rejuvenation
Tile: TileBar.com
1





