Mid-Sized Kitchen with Concrete Countertops Ideas
Refine by:
Budget
Sort by:Popular Today
1 - 20 of 5,117 photos
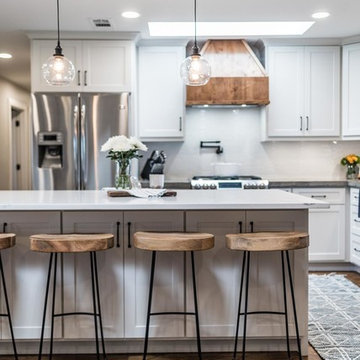
Darby Kate Photography
Inspiration for a mid-sized farmhouse l-shaped medium tone wood floor and brown floor open concept kitchen remodel in Dallas with a farmhouse sink, shaker cabinets, white cabinets, concrete countertops, white backsplash, ceramic backsplash, stainless steel appliances, an island and gray countertops
Inspiration for a mid-sized farmhouse l-shaped medium tone wood floor and brown floor open concept kitchen remodel in Dallas with a farmhouse sink, shaker cabinets, white cabinets, concrete countertops, white backsplash, ceramic backsplash, stainless steel appliances, an island and gray countertops

Timmerman Photography - Bill Timmerman
Mid-sized minimalist galley concrete floor eat-in kitchen photo in Phoenix with an undermount sink, flat-panel cabinets, light wood cabinets, concrete countertops, metallic backsplash, metal backsplash, stainless steel appliances and an island
Mid-sized minimalist galley concrete floor eat-in kitchen photo in Phoenix with an undermount sink, flat-panel cabinets, light wood cabinets, concrete countertops, metallic backsplash, metal backsplash, stainless steel appliances and an island
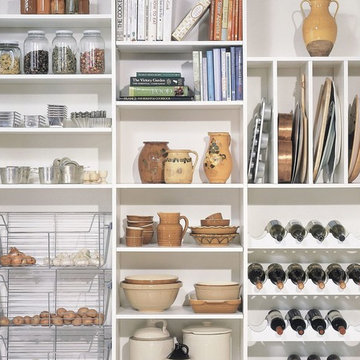
Inspiration for a mid-sized timeless single-wall kitchen pantry remodel in San Diego with open cabinets, white cabinets, concrete countertops and white backsplash

Gridley+Graves Photographers
Example of a mid-sized country single-wall brick floor and red floor eat-in kitchen design in Philadelphia with a farmhouse sink, raised-panel cabinets, beige cabinets, concrete countertops, paneled appliances, an island and gray countertops
Example of a mid-sized country single-wall brick floor and red floor eat-in kitchen design in Philadelphia with a farmhouse sink, raised-panel cabinets, beige cabinets, concrete countertops, paneled appliances, an island and gray countertops

Inspiration for a mid-sized cottage light wood floor and beige floor open concept kitchen remodel in Minneapolis with flat-panel cabinets, white cabinets, concrete countertops, an island, an undermount sink, white backsplash, subway tile backsplash, stainless steel appliances and gray countertops

Alno AG
Inspiration for a mid-sized modern concrete floor kitchen remodel in New York with an undermount sink, gray cabinets, concrete countertops, white backsplash, cement tile backsplash, an island and stainless steel appliances
Inspiration for a mid-sized modern concrete floor kitchen remodel in New York with an undermount sink, gray cabinets, concrete countertops, white backsplash, cement tile backsplash, an island and stainless steel appliances

Inspiration for a mid-sized modern single-wall medium tone wood floor and brown floor open concept kitchen remodel in Other with an island, an undermount sink, flat-panel cabinets, light wood cabinets, concrete countertops, paneled appliances and gray countertops

Mid-sized mountain style u-shaped dark wood floor, brown floor and exposed beam enclosed kitchen photo in Denver with a farmhouse sink, shaker cabinets, an island, gray countertops, distressed cabinets, concrete countertops, brown backsplash, stone tile backsplash and paneled appliances
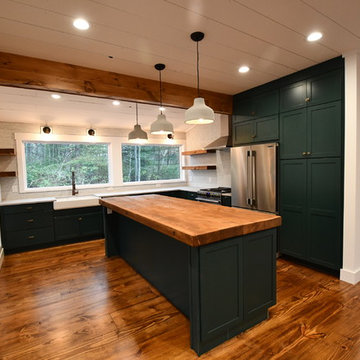
The Catskill Farms is proud to announce the sale of Barn 29 in Narrowsburg, NY – a pretty pairing of home and land in Sullivan County. This real estate offering featured 2,300 sq ft, 4 bedrooms, 3 baths, with a large open back deck. Familiar details include a wood burning fireplace, interesting and open floor plans, wide plank floors, fun plumbing and lighting fixtures throughout, and a kick your boots off mudroom. Industrial meets country in this beautiful home. Our homes provide genre-busting inspiration and comfort – life is cool in these superb specimens of Catskills real estate.

Mid-sized farmhouse u-shaped light wood floor and beige floor enclosed kitchen photo in New York with a farmhouse sink, black cabinets, concrete countertops, white backsplash, subway tile backsplash, stainless steel appliances, no island and flat-panel cabinets
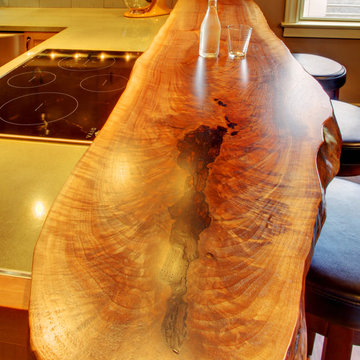
Eat-in kitchen - mid-sized transitional u-shaped dark wood floor eat-in kitchen idea in Seattle with an undermount sink, shaker cabinets, medium tone wood cabinets, concrete countertops, green backsplash, ceramic backsplash, stainless steel appliances and a peninsula

Mid-sized urban l-shaped ceramic tile and beige floor open concept kitchen photo in Orlando with brick backsplash, stainless steel appliances, an island, an undermount sink, brown cabinets, concrete countertops, red backsplash and raised-panel cabinets
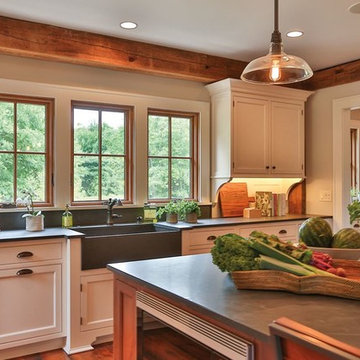
Example of a mid-sized arts and crafts u-shaped medium tone wood floor eat-in kitchen design in Denver with a farmhouse sink, shaker cabinets, white cabinets, concrete countertops, black backsplash, cement tile backsplash, black appliances and an island
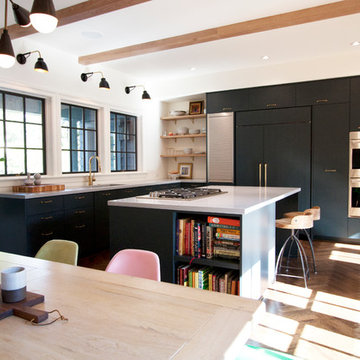
Example of a mid-sized transitional u-shaped dark wood floor eat-in kitchen design in Portland with a drop-in sink, flat-panel cabinets, gray cabinets, concrete countertops, an island and white backsplash
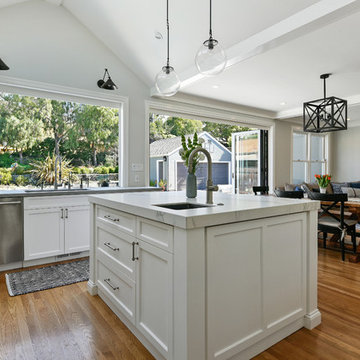
Example of a mid-sized transitional u-shaped medium tone wood floor and brown floor open concept kitchen design in San Francisco with an undermount sink, shaker cabinets, white cabinets, concrete countertops, white backsplash, marble backsplash, stainless steel appliances, an island and gray countertops

Destination Eichler
Inspiration for a mid-sized mid-century modern galley linoleum floor eat-in kitchen remodel in San Francisco with an undermount sink, flat-panel cabinets, medium tone wood cabinets, concrete countertops, blue backsplash, ceramic backsplash, stainless steel appliances and an island
Inspiration for a mid-sized mid-century modern galley linoleum floor eat-in kitchen remodel in San Francisco with an undermount sink, flat-panel cabinets, medium tone wood cabinets, concrete countertops, blue backsplash, ceramic backsplash, stainless steel appliances and an island
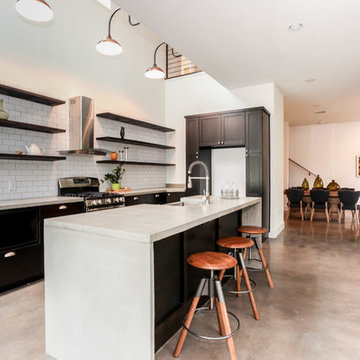
This galley kitchen is perfect for any home. A ton of natural light enters this space from clerestory windows, making this a prized places to cook, eat, drink and entertain.
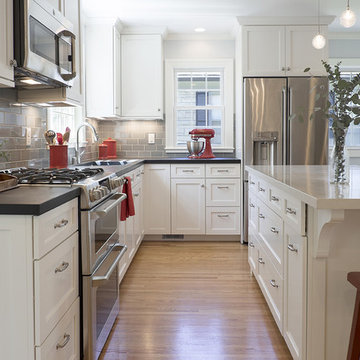
Construction by Deep Creek Builders,
Photography by Sara Rounsavall
Example of a mid-sized transitional l-shaped medium tone wood floor eat-in kitchen design in Louisville with an undermount sink, shaker cabinets, white cabinets, concrete countertops, gray backsplash, ceramic backsplash, stainless steel appliances and an island
Example of a mid-sized transitional l-shaped medium tone wood floor eat-in kitchen design in Louisville with an undermount sink, shaker cabinets, white cabinets, concrete countertops, gray backsplash, ceramic backsplash, stainless steel appliances and an island
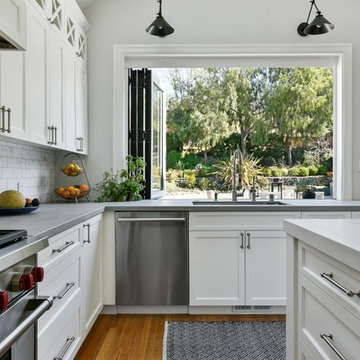
Mid-sized transitional u-shaped medium tone wood floor and brown floor open concept kitchen photo in San Francisco with an undermount sink, shaker cabinets, white cabinets, concrete countertops, white backsplash, marble backsplash, stainless steel appliances, an island and gray countertops
Mid-Sized Kitchen with Concrete Countertops Ideas
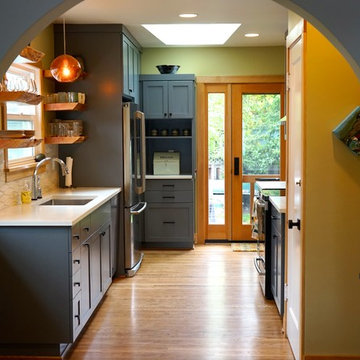
Eat-in kitchen - mid-sized modern galley dark wood floor eat-in kitchen idea in Portland with an undermount sink, shaker cabinets, gray cabinets, concrete countertops, white backsplash, ceramic backsplash, stainless steel appliances and no island
1





