Mid-Sized Dark Wood Floor Kitchen Ideas
Refine by:
Budget
Sort by:Popular Today
1 - 20 of 603 photos
Item 1 of 4

6 Square painted cabinets
Main Line Kitchen Design specializes in creative design solutions for kitchens in every style. Working with our designers our customers create beautiful kitchens that will be stand the test of time.
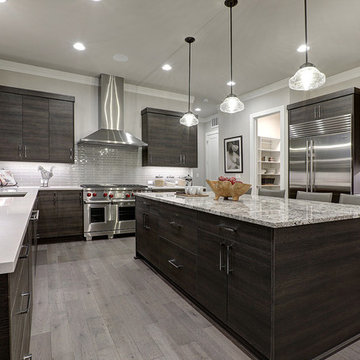
New Kitchen Project Designed and in 2015 by CADKAY Professional designer team.
Located in Brooklyn NY.
Estimated cost : $ 40K
Eat-in kitchen - mid-sized contemporary u-shaped dark wood floor and gray floor eat-in kitchen idea in New York with an undermount sink, flat-panel cabinets, dark wood cabinets, granite countertops, gray backsplash, porcelain backsplash, stainless steel appliances and an island
Eat-in kitchen - mid-sized contemporary u-shaped dark wood floor and gray floor eat-in kitchen idea in New York with an undermount sink, flat-panel cabinets, dark wood cabinets, granite countertops, gray backsplash, porcelain backsplash, stainless steel appliances and an island
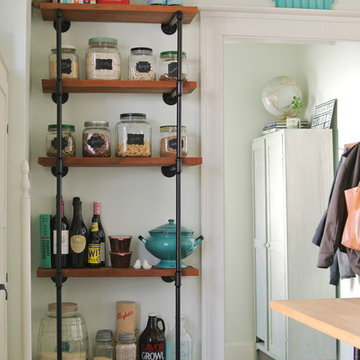
Chelsea Mohrman | farm fresh therapy
Inspiration for a mid-sized country l-shaped dark wood floor kitchen remodel in Columbus with a farmhouse sink, open cabinets, white cabinets, wood countertops, subway tile backsplash, stainless steel appliances and an island
Inspiration for a mid-sized country l-shaped dark wood floor kitchen remodel in Columbus with a farmhouse sink, open cabinets, white cabinets, wood countertops, subway tile backsplash, stainless steel appliances and an island
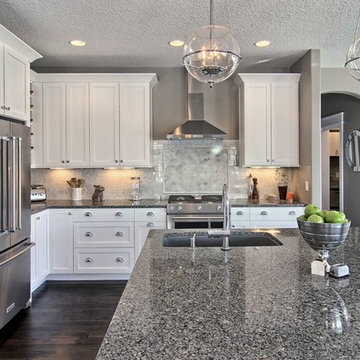
BlueLaVaMedia
Open concept kitchen - mid-sized transitional l-shaped dark wood floor open concept kitchen idea in Other with a single-bowl sink, shaker cabinets, white cabinets, granite countertops, gray backsplash, stone tile backsplash, stainless steel appliances and an island
Open concept kitchen - mid-sized transitional l-shaped dark wood floor open concept kitchen idea in Other with a single-bowl sink, shaker cabinets, white cabinets, granite countertops, gray backsplash, stone tile backsplash, stainless steel appliances and an island
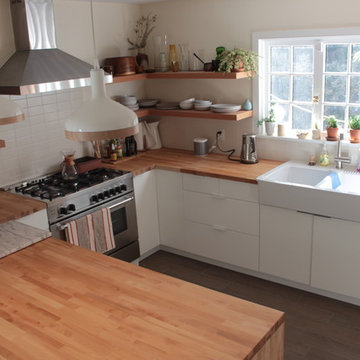
Mid-sized eclectic u-shaped dark wood floor eat-in kitchen photo in Los Angeles with a farmhouse sink, flat-panel cabinets, white cabinets, wood countertops, white backsplash, subway tile backsplash, stainless steel appliances and a peninsula
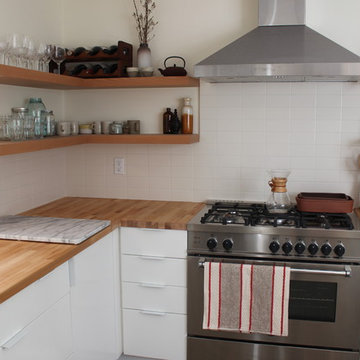
Eat-in kitchen - mid-sized eclectic u-shaped dark wood floor eat-in kitchen idea in Los Angeles with a farmhouse sink, flat-panel cabinets, white cabinets, wood countertops, white backsplash, subway tile backsplash, stainless steel appliances and a peninsula
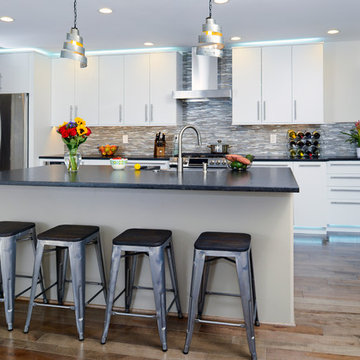
June Stanich Photography
Miller and McIntyre Contractors
Mid-sized minimalist single-wall dark wood floor eat-in kitchen photo in DC Metro with a farmhouse sink, flat-panel cabinets, white cabinets, granite countertops, brown backsplash, mosaic tile backsplash, stainless steel appliances and an island
Mid-sized minimalist single-wall dark wood floor eat-in kitchen photo in DC Metro with a farmhouse sink, flat-panel cabinets, white cabinets, granite countertops, brown backsplash, mosaic tile backsplash, stainless steel appliances and an island
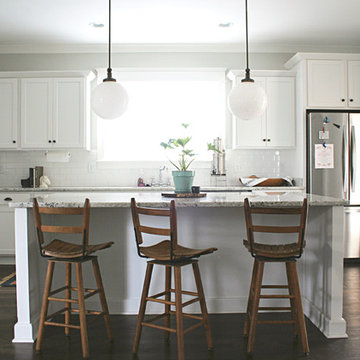
Mid-sized cottage u-shaped dark wood floor eat-in kitchen photo in Nashville with an undermount sink, shaker cabinets, white cabinets, granite countertops, white backsplash, subway tile backsplash, stainless steel appliances and an island
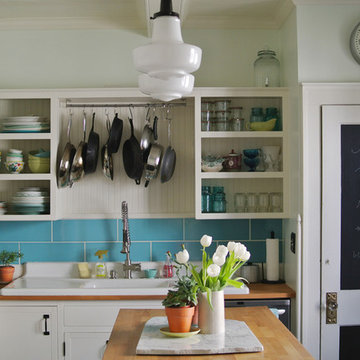
Chelsea Mohrman | farm fresh therapy
Inspiration for a mid-sized cottage l-shaped dark wood floor kitchen remodel in Columbus with a farmhouse sink, open cabinets, white cabinets, wood countertops, blue backsplash, subway tile backsplash, stainless steel appliances and an island
Inspiration for a mid-sized cottage l-shaped dark wood floor kitchen remodel in Columbus with a farmhouse sink, open cabinets, white cabinets, wood countertops, blue backsplash, subway tile backsplash, stainless steel appliances and an island
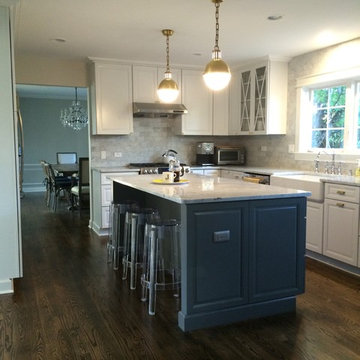
Eat-in kitchen - mid-sized transitional u-shaped dark wood floor eat-in kitchen idea in Chicago with a farmhouse sink, recessed-panel cabinets, white cabinets, marble countertops, white backsplash, subway tile backsplash, stainless steel appliances and an island
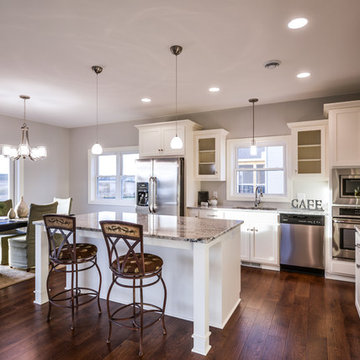
Custom Built Two Story Home in Daybreak Neighborhood of Sartell, Mn - Build by Werschay Homes.
Photos by James Grey
Mid-sized transitional l-shaped dark wood floor eat-in kitchen photo in Minneapolis with a double-bowl sink, flat-panel cabinets, white cabinets, granite countertops, gray backsplash, stainless steel appliances and subway tile backsplash
Mid-sized transitional l-shaped dark wood floor eat-in kitchen photo in Minneapolis with a double-bowl sink, flat-panel cabinets, white cabinets, granite countertops, gray backsplash, stainless steel appliances and subway tile backsplash
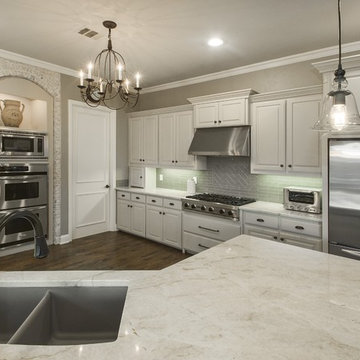
Bright & Fresh, Hatfield Builders & Remodelers
Example of a mid-sized classic u-shaped dark wood floor open concept kitchen design in Dallas with an undermount sink, raised-panel cabinets, white cabinets, gray backsplash, stainless steel appliances and a peninsula
Example of a mid-sized classic u-shaped dark wood floor open concept kitchen design in Dallas with an undermount sink, raised-panel cabinets, white cabinets, gray backsplash, stainless steel appliances and a peninsula
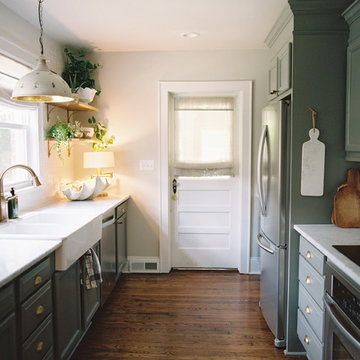
photographed by Landon Jacob Photography
Inspiration for a mid-sized eclectic galley dark wood floor enclosed kitchen remodel in Other with a farmhouse sink, gray cabinets, marble countertops, white backsplash, ceramic backsplash, stainless steel appliances and no island
Inspiration for a mid-sized eclectic galley dark wood floor enclosed kitchen remodel in Other with a farmhouse sink, gray cabinets, marble countertops, white backsplash, ceramic backsplash, stainless steel appliances and no island
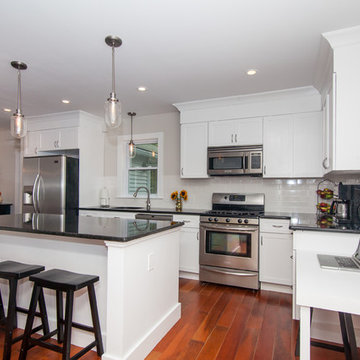
Antique farmhouse kitchen remodeled to provide ample workspace, seating, and functionality
Eat-in kitchen - mid-sized country l-shaped dark wood floor eat-in kitchen idea in Boston with an undermount sink, shaker cabinets, white cabinets, granite countertops, white backsplash, subway tile backsplash, stainless steel appliances and an island
Eat-in kitchen - mid-sized country l-shaped dark wood floor eat-in kitchen idea in Boston with an undermount sink, shaker cabinets, white cabinets, granite countertops, white backsplash, subway tile backsplash, stainless steel appliances and an island
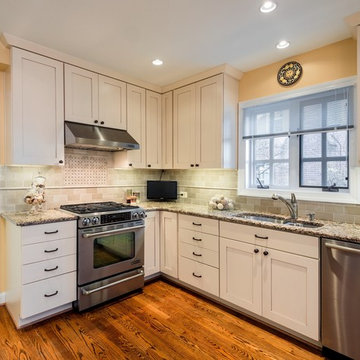
Dimitri Ganas - PhotographybyDimitri.net
Mid-sized transitional u-shaped dark wood floor eat-in kitchen photo in DC Metro with an undermount sink, recessed-panel cabinets, white cabinets, solid surface countertops, beige backsplash, ceramic backsplash, stainless steel appliances and no island
Mid-sized transitional u-shaped dark wood floor eat-in kitchen photo in DC Metro with an undermount sink, recessed-panel cabinets, white cabinets, solid surface countertops, beige backsplash, ceramic backsplash, stainless steel appliances and no island
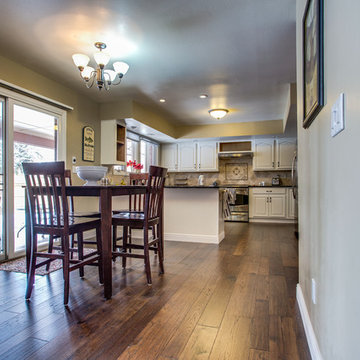
Kitchen - Multiple Width Hardwood Floor
Inspiration for a mid-sized timeless u-shaped dark wood floor and brown floor eat-in kitchen remodel in Denver with granite countertops, stainless steel appliances, an island, an undermount sink, raised-panel cabinets, white cabinets, beige backsplash and ceramic backsplash
Inspiration for a mid-sized timeless u-shaped dark wood floor and brown floor eat-in kitchen remodel in Denver with granite countertops, stainless steel appliances, an island, an undermount sink, raised-panel cabinets, white cabinets, beige backsplash and ceramic backsplash
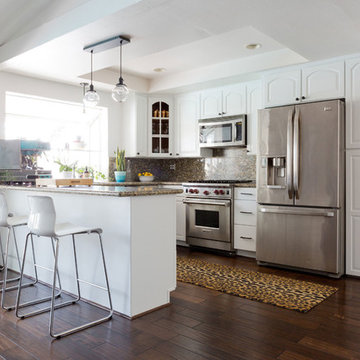
Inspiration for a mid-sized mid-century modern u-shaped dark wood floor eat-in kitchen remodel in Los Angeles with white cabinets, granite countertops, multicolored backsplash, stone slab backsplash, stainless steel appliances and a peninsula
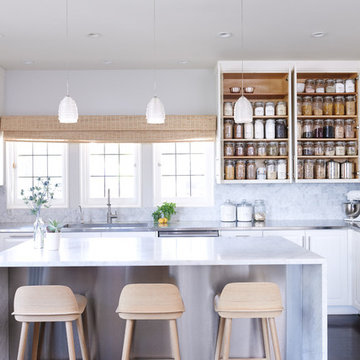
This elegantly designed kitchen deserves equally gorgeous insides. Blisshaus came in and within one day cleared the shelves, decanted the food into jars, labeled them all and left the family oohing at their new pantry. As the 12-year old son of the house said "Mom, our cabinets look like they are in a hotel now!". He and his buddy promptly proceeded to check out the jars and mosyed off with a jar of dried apricots and almonds. Mom was floored by the new appeal of healthy food.
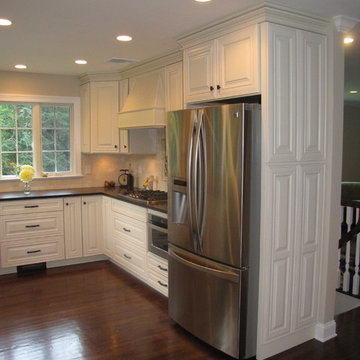
This kitchen was beautifully designed in Waypoint Living spaces Cabinetry. The 720F shaker style door is shown in a Maple Cream Glaze finish. The counter top is Caesarstone's Emperadoro finish
Mid-Sized Dark Wood Floor Kitchen Ideas
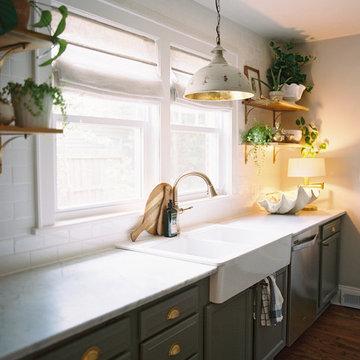
photographed by Landon Jacob Photography
Mid-sized eclectic galley dark wood floor enclosed kitchen photo in Other with a farmhouse sink, gray cabinets, marble countertops, white backsplash, ceramic backsplash, stainless steel appliances and no island
Mid-sized eclectic galley dark wood floor enclosed kitchen photo in Other with a farmhouse sink, gray cabinets, marble countertops, white backsplash, ceramic backsplash, stainless steel appliances and no island
1





