Enclosed Kitchen with Beaded Inset Cabinets Ideas
Refine by:
Budget
Sort by:Popular Today
1 - 20 of 8,908 photos
Item 1 of 3
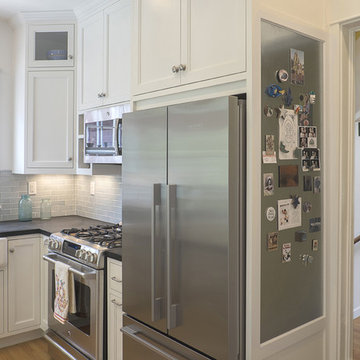
Photography by Sara Rounsavall.
Architecture and construction by Rock Paper Hammer.
Enclosed kitchen - mid-sized traditional l-shaped medium tone wood floor enclosed kitchen idea in Louisville with a farmhouse sink, beaded inset cabinets, white cabinets, blue backsplash, ceramic backsplash, stainless steel appliances and an island
Enclosed kitchen - mid-sized traditional l-shaped medium tone wood floor enclosed kitchen idea in Louisville with a farmhouse sink, beaded inset cabinets, white cabinets, blue backsplash, ceramic backsplash, stainless steel appliances and an island

Mediterranean home nestled into the native landscape in Northern California.
Inspiration for a large mediterranean l-shaped ceramic tile and beige floor enclosed kitchen remodel in Orange County with a farmhouse sink, beaded inset cabinets, beige cabinets, granite countertops, beige backsplash, terra-cotta backsplash, stainless steel appliances, an island and gray countertops
Inspiration for a large mediterranean l-shaped ceramic tile and beige floor enclosed kitchen remodel in Orange County with a farmhouse sink, beaded inset cabinets, beige cabinets, granite countertops, beige backsplash, terra-cotta backsplash, stainless steel appliances, an island and gray countertops
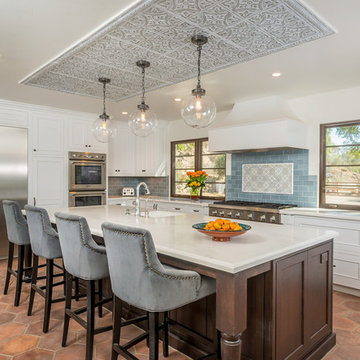
DeWils cabinetry in Just White and Caffe with Thermador appliances offer a sleek and modern look in a classically Spanish kitchen. A blue tile backsplash and plush barstools lighten the warmth from the dark-paned windows and terra-cotta colored hexagon floor tile. Dunn Edwards Swiss Coffee paint is subdued yet warm. Caesarstone Calacautta Nuvo countertops provide a subtle intricacy to reflect the highly-detailed tin ceilings.

Andrea Rugg Photography
Inspiration for a mid-sized timeless l-shaped porcelain tile and beige floor enclosed kitchen remodel in Minneapolis with an undermount sink, beaded inset cabinets, medium tone wood cabinets, quartz countertops, stone slab backsplash, paneled appliances, an island, white backsplash and white countertops
Inspiration for a mid-sized timeless l-shaped porcelain tile and beige floor enclosed kitchen remodel in Minneapolis with an undermount sink, beaded inset cabinets, medium tone wood cabinets, quartz countertops, stone slab backsplash, paneled appliances, an island, white backsplash and white countertops
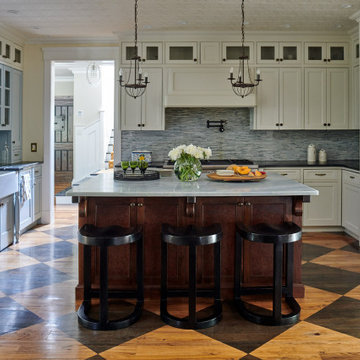
Large elegant u-shaped medium tone wood floor and black floor enclosed kitchen photo in New York with a farmhouse sink, beaded inset cabinets, white cabinets, marble countertops, blue backsplash, marble backsplash, paneled appliances, an island and black countertops

Example of a large transitional u-shaped porcelain tile and gray floor enclosed kitchen design in New York with beaded inset cabinets, white cabinets, an island, an undermount sink, marble countertops, white backsplash and stainless steel appliances

Nestled in the hills of Vermont is a relaxing winter retreat that looks like it was planted there a century ago. Our architects worked closely with the builder at Wild Apple Homes to create building sections that felt like they had been added on piece by piece over generations. With thoughtful design and material choices, the result is a cozy 3,300 square foot home with a weathered, lived-in feel; the perfect getaway for a family of ardent skiers.
The main house is a Federal-style farmhouse, with a vernacular board and batten clad connector. Connected to the home is the antique barn frame from Canada. The barn was reassembled on site and attached to the house. Using the antique post and beam frame is the kind of materials reuse seen throughout the main house and the connector to the barn, carefully creating an antique look without the home feeling like a theme house. Trusses in the family/dining room made with salvaged wood echo the design of the attached barn. Rustic in nature, they are a bold design feature. The salvaged wood was also used on the floors, kitchen island, barn doors, and walls. The focus on quality materials is seen throughout the well-built house, right down to the door knobs.
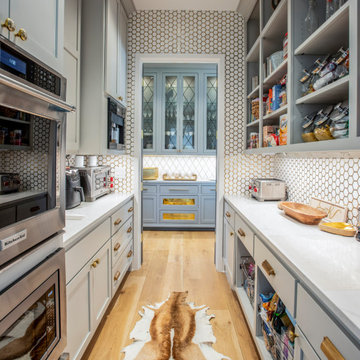
Inspiration for a large cottage galley light wood floor and brown floor enclosed kitchen remodel in Nashville with a farmhouse sink, beaded inset cabinets, green cabinets, marble countertops, white backsplash, stainless steel appliances and white countertops

Peter Rymwid
This beautiful kitchen is the heart of this new construction home. Black accents in the range and custom pantry provide a dramatic touch.Seeded glass cabinet doors repeat the texture of the lantern light fixtures over the island which can seat 4

Renovated kitchen with distressed timber beams and plaster walls & ceiling. Huge, custom vent hood made of hand carved limestone blocks and distressed metal cowl with straps & rivets. Countertop mounted pot filler at 60 inch wide pro range with mosaic tile backsplash.

Appliance Garage with retractable pocket doors. Wolf Steam oven below counter. Perimeter cabinet color is matched to Benjamin Moore Raccoon Hollow.
Photo Bruce Van Inwegen
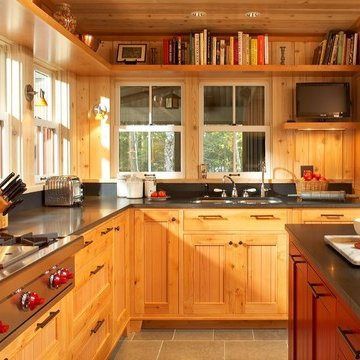
Example of a mid-sized mountain style l-shaped ceramic tile and gray floor enclosed kitchen design in Other with a double-bowl sink, beaded inset cabinets, light wood cabinets, soapstone countertops, multicolored backsplash, mosaic tile backsplash, paneled appliances and an island
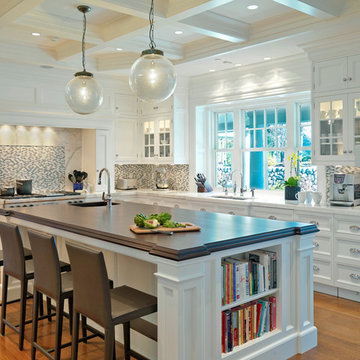
Photography by Richard Mandelkorn
Mid-sized elegant l-shaped medium tone wood floor enclosed kitchen photo in Boston with an undermount sink, beaded inset cabinets, white cabinets, wood countertops, stainless steel appliances and an island
Mid-sized elegant l-shaped medium tone wood floor enclosed kitchen photo in Boston with an undermount sink, beaded inset cabinets, white cabinets, wood countertops, stainless steel appliances and an island

Enclosed kitchen - large transitional u-shaped limestone floor and beige floor enclosed kitchen idea in Tampa with a farmhouse sink, beaded inset cabinets, white cabinets, granite countertops, white backsplash, an island, subway tile backsplash and paneled appliances
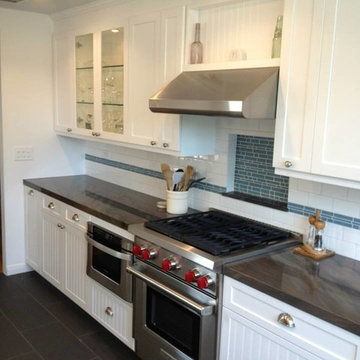
With this kitchen we wanted to keep it light, bright and beachy. So we used a beadboard cabinet on the bottom but left a simple shaker on top to keep from becoming overwhelming. We added a lot of glass features to make it look large and open. We installed a large bay window to supply even more outdoor light and last but not least used a gorgeous ocean looking granite to really tie in that beachy feeling.

Enclosed kitchen - large shabby-chic style l-shaped light wood floor and brown floor enclosed kitchen idea in Boston with a farmhouse sink, beaded inset cabinets, white cabinets, marble countertops, gray backsplash, mosaic tile backsplash, paneled appliances and an island
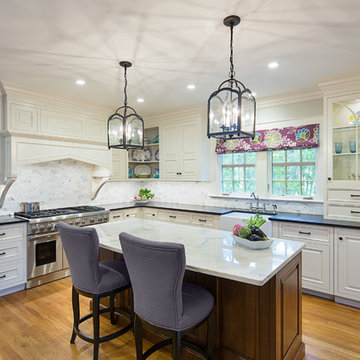
KITTY DADI Photography
Enclosed kitchen - large traditional l-shaped dark wood floor enclosed kitchen idea in New York with a farmhouse sink, beaded inset cabinets, white cabinets, granite countertops, multicolored backsplash, subway tile backsplash, paneled appliances and an island
Enclosed kitchen - large traditional l-shaped dark wood floor enclosed kitchen idea in New York with a farmhouse sink, beaded inset cabinets, white cabinets, granite countertops, multicolored backsplash, subway tile backsplash, paneled appliances and an island
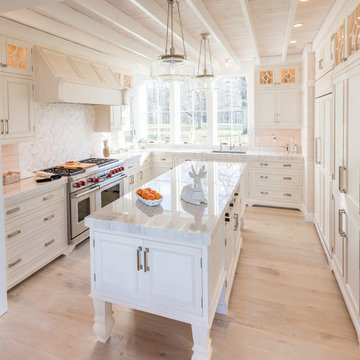
Mid-sized mountain style u-shaped light wood floor and beige floor enclosed kitchen photo in New York with an undermount sink, beaded inset cabinets, white cabinets, marble countertops, white backsplash, stone slab backsplash, stainless steel appliances and an island
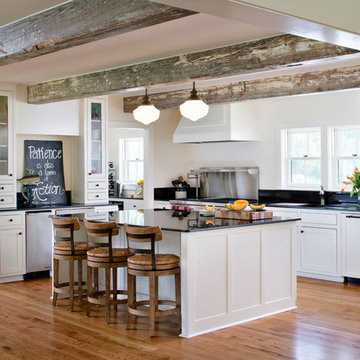
Very Bright Upscale Country Kitchen
Photograph by Chipper Hatter.
Inspiration for a mid-sized timeless medium tone wood floor enclosed kitchen remodel in New Orleans with beaded inset cabinets, white cabinets and an island
Inspiration for a mid-sized timeless medium tone wood floor enclosed kitchen remodel in New Orleans with beaded inset cabinets, white cabinets and an island
Enclosed Kitchen with Beaded Inset Cabinets Ideas

This early american cape style home built in 1820 was restored to it original beauty. Green antiqued, distressed cabinets, honed granite countertops, hand forged iron cabinet pulls, a chimney style vent hood, and heavily distressed furniture style island all help to create an aura of authenticity in this kitchen, while stainless steel appliances add a dash of modernity.
1





