Medium Tone Wood Floor Open Concept Kitchen with Medium Tone Wood Cabinets and Gray Backsplash Ideas
Refine by:
Budget
Sort by:Popular Today
1 - 20 of 1,057 photos
Item 1 of 5

Example of a large mountain style galley medium tone wood floor and multicolored floor open concept kitchen design in Sacramento with an undermount sink, shaker cabinets, medium tone wood cabinets, concrete countertops, gray backsplash, stone tile backsplash, stainless steel appliances, an island and gray countertops

This Adirondack inspired kitchen designed by Curtis Lumber Company features cabinetry from Merillat Masterpiece with a Montesano Door Style in Hickory Kaffe. Photos property of Curtis Lumber Company.
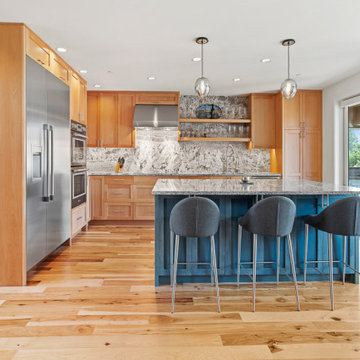
The light and airy kitchen in this new custom Edmonds home leads out to an outdoor kitchen and large deck overlooking the backyard. The cabinets are designed with a light wood around the perimeter and contrasting painted island.
Architecture and Design: H2D Architecture + Design
www.h2darchitects.com
Photo by: Christopher Nelson Photography
#h2darchitects
#edmondsarchitect
#passivehouse
#greenhomedesign
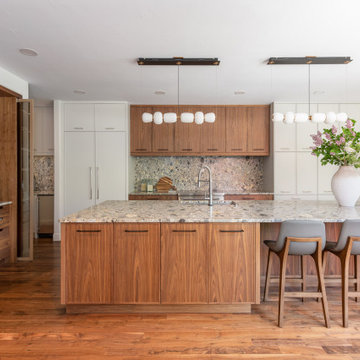
Contemporary walnut and paint kitchen with terrazzo style countertops. Pocketing doors hide a wonderful "stimulant center" - caffeine in the morning, alcohol in the evening!

Rob Karosis: Photographer
Inspiration for a large timeless u-shaped medium tone wood floor and brown floor open concept kitchen remodel in Bridgeport with a farmhouse sink, shaker cabinets, medium tone wood cabinets, granite countertops, gray backsplash, stone tile backsplash, stainless steel appliances and an island
Inspiration for a large timeless u-shaped medium tone wood floor and brown floor open concept kitchen remodel in Bridgeport with a farmhouse sink, shaker cabinets, medium tone wood cabinets, granite countertops, gray backsplash, stone tile backsplash, stainless steel appliances and an island

Pierre Galant Photography
Open concept kitchen - large contemporary l-shaped medium tone wood floor and beige floor open concept kitchen idea in Orange County with an island, an undermount sink, flat-panel cabinets, medium tone wood cabinets, gray backsplash and stainless steel appliances
Open concept kitchen - large contemporary l-shaped medium tone wood floor and beige floor open concept kitchen idea in Orange County with an island, an undermount sink, flat-panel cabinets, medium tone wood cabinets, gray backsplash and stainless steel appliances

DRAWERS!! easy access.. workhorse of the kitchen
Open concept kitchen - mid-sized modern u-shaped medium tone wood floor open concept kitchen idea in Other with an undermount sink, flat-panel cabinets, medium tone wood cabinets, quartz countertops, gray backsplash, ceramic backsplash, stainless steel appliances, a peninsula and white countertops
Open concept kitchen - mid-sized modern u-shaped medium tone wood floor open concept kitchen idea in Other with an undermount sink, flat-panel cabinets, medium tone wood cabinets, quartz countertops, gray backsplash, ceramic backsplash, stainless steel appliances, a peninsula and white countertops

This beautiful lakefront home designed by MossCreek features a wide range of design elements that work together perfectly. From it's Arts and Craft exteriors to it's Cowboy Decor interior, this ultimate lakeside cabin is the perfect summer retreat.
Designed as a place for family and friends to enjoy lake living, the home has an open living main level with a kitchen, dining room, and two story great room all sharing lake views. The Master on the Main bedroom layout adds to the livability of this home, and there's even a bunkroom for the kids and their friends.
Expansive decks, and even an upstairs "Romeo and Juliet" balcony all provide opportunities for outdoor living, and the two-car garage located in front of the home echoes the styling of the home.
Working with a challenging narrow lakefront lot, MossCreek succeeded in creating a family vacation home that guarantees a "perfect summer at the lake!". Photos: Roger Wade
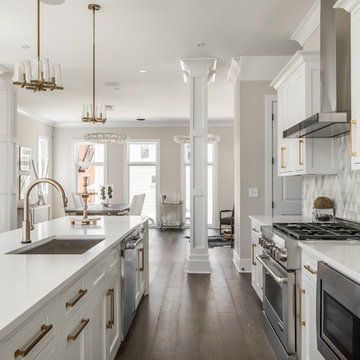
Inspiration for a large transitional galley medium tone wood floor and brown floor open concept kitchen remodel in Indianapolis with an undermount sink, medium tone wood cabinets, quartzite countertops, gray backsplash, marble backsplash, stainless steel appliances, an island and recessed-panel cabinets
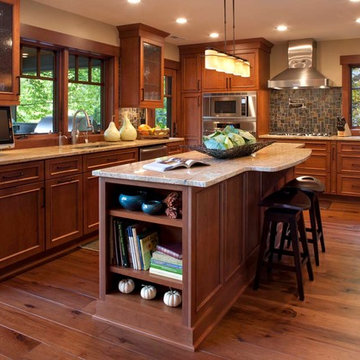
Example of a mid-sized classic l-shaped medium tone wood floor and brown floor open concept kitchen design in Other with a single-bowl sink, recessed-panel cabinets, medium tone wood cabinets, granite countertops, gray backsplash, stone tile backsplash, stainless steel appliances and an island
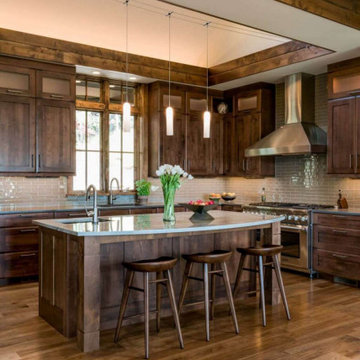
Large elegant l-shaped medium tone wood floor and brown floor open concept kitchen photo in Columbus with an undermount sink, raised-panel cabinets, medium tone wood cabinets, quartzite countertops, gray backsplash, glass tile backsplash, stainless steel appliances, an island and gray countertops
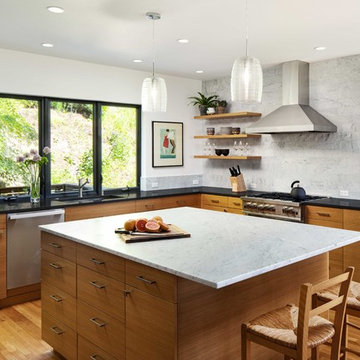
Beautiful pieces from the clients’ international collection of art & decor items complement the sophisticated interiors of this Portland home.
Project by Portland interior design studio Jenni Leasia Interior Design. Project by Portland interior design studio Jenni Leasia Interior Design. Also serving Lake Oswego, West Linn, Eastmoreland, Bend, Hood River and the Greater Portland Area.
For more about Jenni Leasia Interior Design, click here: https://www.jennileasiadesign.com/
To learn more about this project, click here:
https://www.jennileasiadesign.com/council-crest-portland-remodel
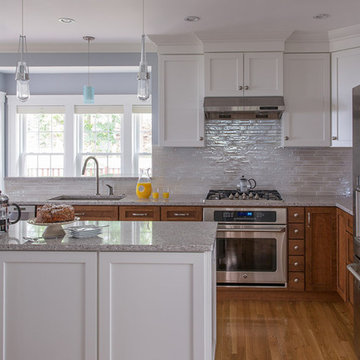
Photos by Eric Roth
Large transitional l-shaped medium tone wood floor open concept kitchen photo in Boston with an undermount sink, shaker cabinets, medium tone wood cabinets, granite countertops, gray backsplash, glass tile backsplash, stainless steel appliances and an island
Large transitional l-shaped medium tone wood floor open concept kitchen photo in Boston with an undermount sink, shaker cabinets, medium tone wood cabinets, granite countertops, gray backsplash, glass tile backsplash, stainless steel appliances and an island
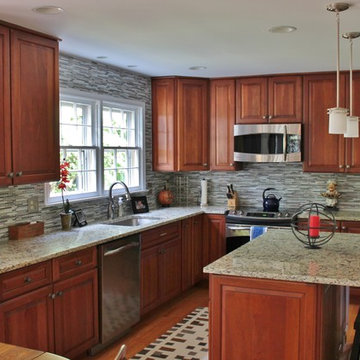
While the kitchen cabinetry was not removed, a new linear tile backsplash gives the space an updated look, and new granite brightens the room.
Inspiration for a mid-sized eclectic l-shaped medium tone wood floor open concept kitchen remodel in DC Metro with an undermount sink, raised-panel cabinets, medium tone wood cabinets, granite countertops, gray backsplash, matchstick tile backsplash, stainless steel appliances and an island
Inspiration for a mid-sized eclectic l-shaped medium tone wood floor open concept kitchen remodel in DC Metro with an undermount sink, raised-panel cabinets, medium tone wood cabinets, granite countertops, gray backsplash, matchstick tile backsplash, stainless steel appliances and an island
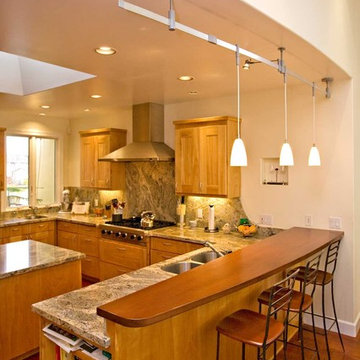
Example of a mid-sized trendy u-shaped medium tone wood floor open concept kitchen design in San Francisco with an undermount sink, shaker cabinets, medium tone wood cabinets, granite countertops, gray backsplash, stone slab backsplash and stainless steel appliances
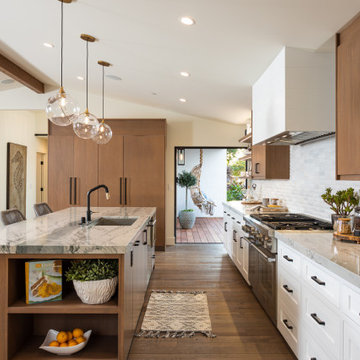
Inspiration for a transitional l-shaped medium tone wood floor and brown floor open concept kitchen remodel in Orange County with an undermount sink, flat-panel cabinets, medium tone wood cabinets, gray backsplash, paneled appliances, an island and gray countertops
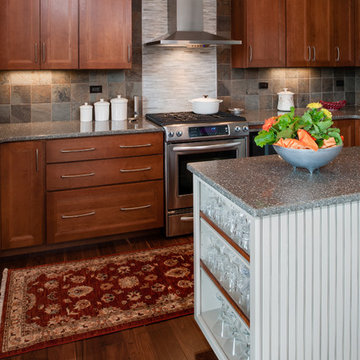
Example of a mid-sized transitional l-shaped medium tone wood floor open concept kitchen design in Other with an undermount sink, shaker cabinets, medium tone wood cabinets, quartzite countertops, gray backsplash, stone tile backsplash, stainless steel appliances and an island
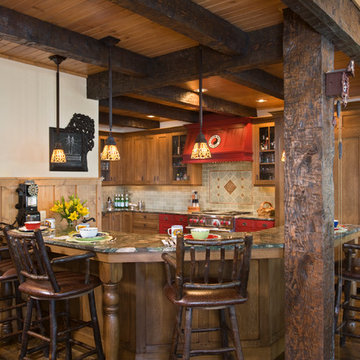
This beautiful lakefront home designed by MossCreek features a wide range of design elements that work together perfectly. From it's Arts and Craft exteriors to it's Cowboy Decor interior, this ultimate lakeside cabin is the perfect summer retreat.
Designed as a place for family and friends to enjoy lake living, the home has an open living main level with a kitchen, dining room, and two story great room all sharing lake views. The Master on the Main bedroom layout adds to the livability of this home, and there's even a bunkroom for the kids and their friends.
Expansive decks, and even an upstairs "Romeo and Juliet" balcony all provide opportunities for outdoor living, and the two-car garage located in front of the home echoes the styling of the home.
Working with a challenging narrow lakefront lot, MossCreek succeeded in creating a family vacation home that guarantees a "perfect summer at the lake!". Photos: Roger Wade
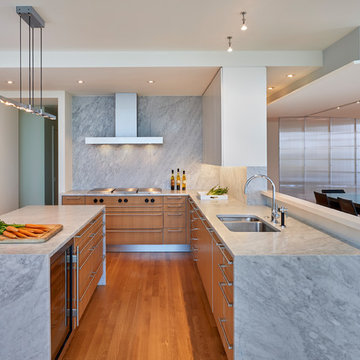
Open concept kitchen - contemporary u-shaped medium tone wood floor and brown floor open concept kitchen idea in DC Metro with an undermount sink, flat-panel cabinets, medium tone wood cabinets, gray backsplash, stone slab backsplash and an island
Medium Tone Wood Floor Open Concept Kitchen with Medium Tone Wood Cabinets and Gray Backsplash Ideas
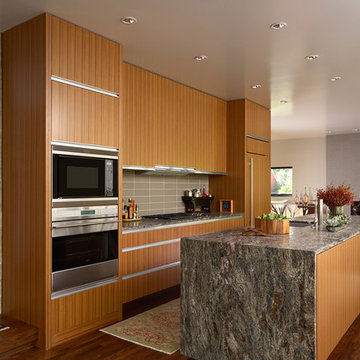
Architecture & Interior Design: David Heide Design Studio -- Photos: Susan Gilmore
Inspiration for a contemporary galley medium tone wood floor open concept kitchen remodel in Minneapolis with flat-panel cabinets, medium tone wood cabinets, an undermount sink, gray backsplash, ceramic backsplash, stainless steel appliances and an island
Inspiration for a contemporary galley medium tone wood floor open concept kitchen remodel in Minneapolis with flat-panel cabinets, medium tone wood cabinets, an undermount sink, gray backsplash, ceramic backsplash, stainless steel appliances and an island
1





