Medium Tone Wood Floor Open Concept Kitchen with Medium Tone Wood Cabinets and Porcelain Backsplash Ideas
Refine by:
Budget
Sort by:Popular Today
1 - 20 of 578 photos
Item 1 of 5
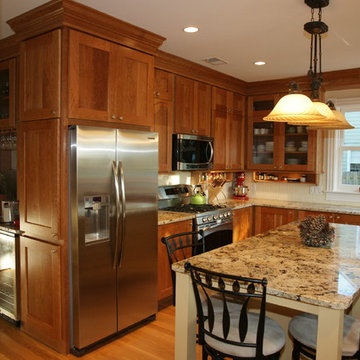
Open concept kitchen - large traditional u-shaped medium tone wood floor open concept kitchen idea in DC Metro with an undermount sink, shaker cabinets, medium tone wood cabinets, granite countertops, white backsplash, porcelain backsplash, stainless steel appliances and an island
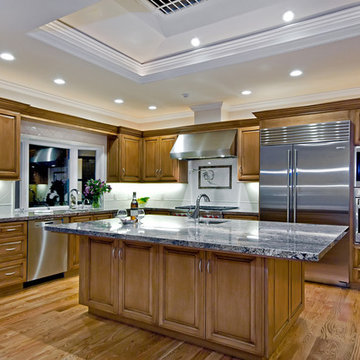
Inspiration for a large timeless u-shaped medium tone wood floor open concept kitchen remodel in San Francisco with an undermount sink, raised-panel cabinets, medium tone wood cabinets, granite countertops, white backsplash, porcelain backsplash and stainless steel appliances
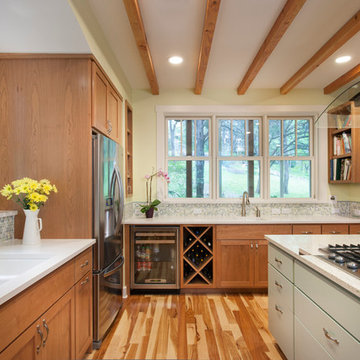
Whit Preston
Mid-sized arts and crafts u-shaped medium tone wood floor open concept kitchen photo in Austin with a double-bowl sink, shaker cabinets, medium tone wood cabinets, quartz countertops, multicolored backsplash, porcelain backsplash, stainless steel appliances and an island
Mid-sized arts and crafts u-shaped medium tone wood floor open concept kitchen photo in Austin with a double-bowl sink, shaker cabinets, medium tone wood cabinets, quartz countertops, multicolored backsplash, porcelain backsplash, stainless steel appliances and an island
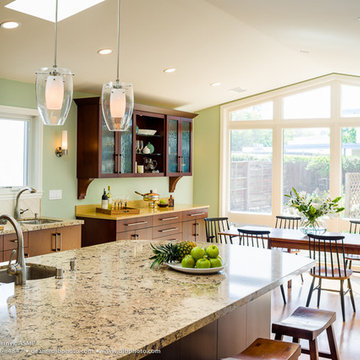
Dean Birinyi
Large transitional l-shaped medium tone wood floor open concept kitchen photo in San Francisco with an undermount sink, flat-panel cabinets, medium tone wood cabinets, quartz countertops, beige backsplash, porcelain backsplash, stainless steel appliances and an island
Large transitional l-shaped medium tone wood floor open concept kitchen photo in San Francisco with an undermount sink, flat-panel cabinets, medium tone wood cabinets, quartz countertops, beige backsplash, porcelain backsplash, stainless steel appliances and an island
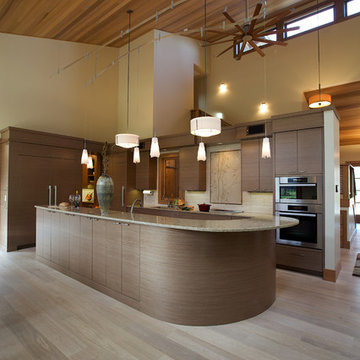
Open kitchen for busy family features induction cooktop, a steam oven, two dishwashers, hard-wearing and green materials.
Chad DeRosa Photography
Huge transitional galley medium tone wood floor open concept kitchen photo in Seattle with an undermount sink, flat-panel cabinets, medium tone wood cabinets, quartz countertops, beige backsplash, porcelain backsplash, paneled appliances and an island
Huge transitional galley medium tone wood floor open concept kitchen photo in Seattle with an undermount sink, flat-panel cabinets, medium tone wood cabinets, quartz countertops, beige backsplash, porcelain backsplash, paneled appliances and an island
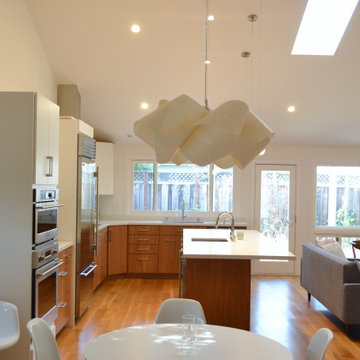
A vaulted ceiling great room with top end appliances, clean mid century modern lines and great access to the back yard.
Example of a large mid-century modern l-shaped medium tone wood floor, brown floor and vaulted ceiling open concept kitchen design in San Francisco with an undermount sink, flat-panel cabinets, medium tone wood cabinets, quartz countertops, white backsplash, porcelain backsplash, stainless steel appliances, an island and white countertops
Example of a large mid-century modern l-shaped medium tone wood floor, brown floor and vaulted ceiling open concept kitchen design in San Francisco with an undermount sink, flat-panel cabinets, medium tone wood cabinets, quartz countertops, white backsplash, porcelain backsplash, stainless steel appliances, an island and white countertops
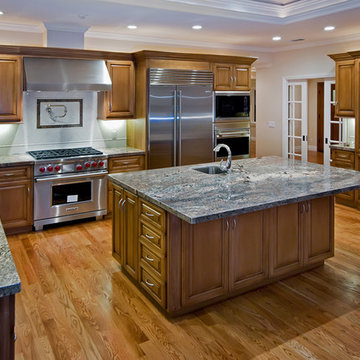
Yes, the overhang on the island looks excessive without bar chairs in place. Take a look at some of the other images of this kitchen.
http://www.houzz.com/projects/13132/Traditional-Kitchen-Remodel-Los-Altos
Think about the space with comfortable bar chairs on two sides of the island and you'll find that the homeowner has come up with a practical solution (and the cabinets probably won't get scuffed up with shoe marks). Many islands don't have enough knee room.
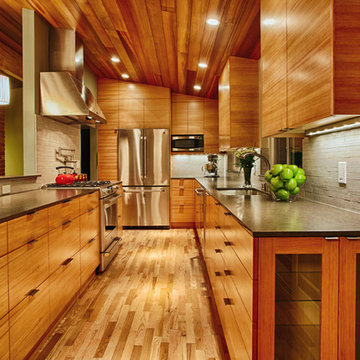
Photography by Dave Scheibel
Mid-sized trendy galley medium tone wood floor open concept kitchen photo in Seattle with an undermount sink, flat-panel cabinets, medium tone wood cabinets, quartz countertops, gray backsplash, porcelain backsplash and stainless steel appliances
Mid-sized trendy galley medium tone wood floor open concept kitchen photo in Seattle with an undermount sink, flat-panel cabinets, medium tone wood cabinets, quartz countertops, gray backsplash, porcelain backsplash and stainless steel appliances
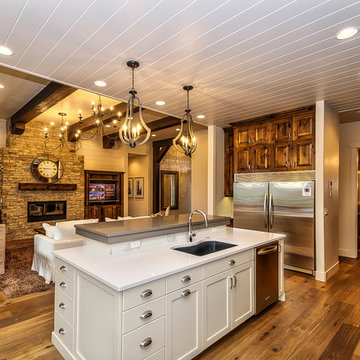
Mid-sized mountain style l-shaped medium tone wood floor open concept kitchen photo in Boise with an undermount sink, raised-panel cabinets, medium tone wood cabinets, quartz countertops, white backsplash, porcelain backsplash, stainless steel appliances and an island
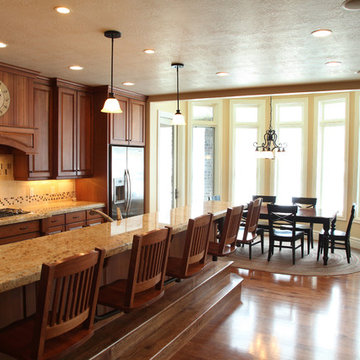
Open concept kitchen - large traditional l-shaped medium tone wood floor open concept kitchen idea in Salt Lake City with an undermount sink, raised-panel cabinets, medium tone wood cabinets, granite countertops, beige backsplash, stainless steel appliances, porcelain backsplash and an island
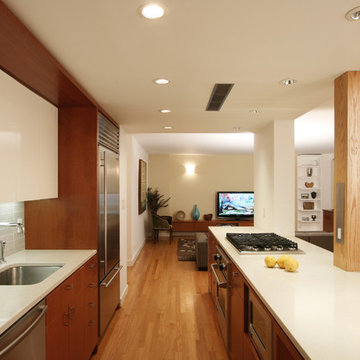
Open concept kitchen - large modern galley medium tone wood floor and brown floor open concept kitchen idea in New York with an undermount sink, flat-panel cabinets, medium tone wood cabinets, granite countertops, gray backsplash, porcelain backsplash, stainless steel appliances and a peninsula
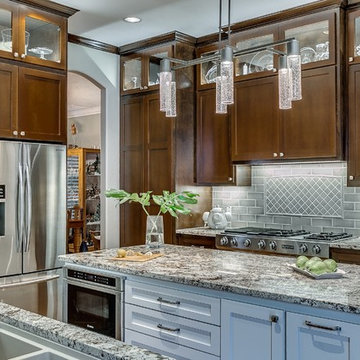
Example of a large transitional u-shaped medium tone wood floor open concept kitchen design in Oklahoma City with an undermount sink, shaker cabinets, medium tone wood cabinets, granite countertops, gray backsplash, porcelain backsplash, stainless steel appliances and an island
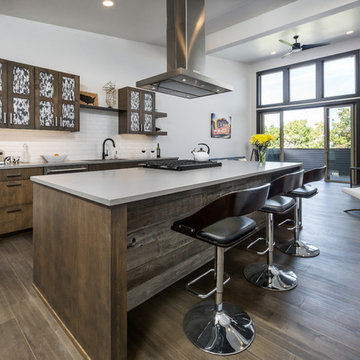
Darius Kuzmickas - KuDa Photography 2015
Open concept kitchen - large modern galley medium tone wood floor open concept kitchen idea in Other with an undermount sink, flat-panel cabinets, medium tone wood cabinets, quartz countertops, white backsplash, porcelain backsplash, stainless steel appliances and an island
Open concept kitchen - large modern galley medium tone wood floor open concept kitchen idea in Other with an undermount sink, flat-panel cabinets, medium tone wood cabinets, quartz countertops, white backsplash, porcelain backsplash, stainless steel appliances and an island
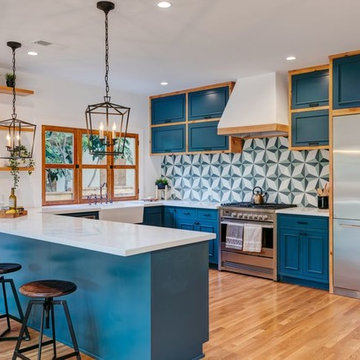
Candy
Inspiration for a large transitional single-wall medium tone wood floor and brown floor open concept kitchen remodel in Los Angeles with a double-bowl sink, recessed-panel cabinets, medium tone wood cabinets, granite countertops, multicolored backsplash, porcelain backsplash, stainless steel appliances, an island and white countertops
Inspiration for a large transitional single-wall medium tone wood floor and brown floor open concept kitchen remodel in Los Angeles with a double-bowl sink, recessed-panel cabinets, medium tone wood cabinets, granite countertops, multicolored backsplash, porcelain backsplash, stainless steel appliances, an island and white countertops
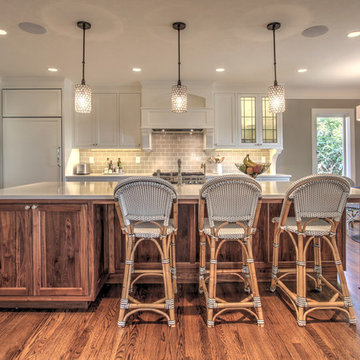
Open concept kitchen - large traditional single-wall medium tone wood floor open concept kitchen idea in Seattle with a farmhouse sink, recessed-panel cabinets, medium tone wood cabinets, solid surface countertops, beige backsplash, porcelain backsplash, stainless steel appliances and an island
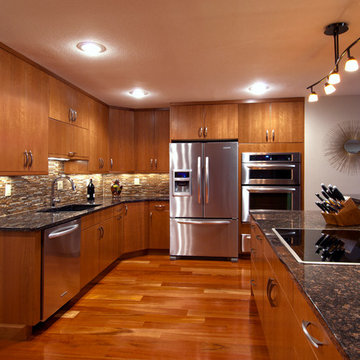
This kitchen project was part of large remodel also including the living room, bar area, patio and deck, and master bathroom. The original home had a dated 1980s feel, and the kitchen was dark and small due to an existing bearing wall that separated the kitchen from the den area. By supporting the load with a large round modern column on the edge of the island, we were able to expand and brighten the kitchen and create an amazing space for entertaining. (Photography by Phillip Nilsson)

A 1960 split-level flat-roof mid-century modern home in Creve Coeur was creating a bit of cramp for the growing family of 4 (soon to be 5). They needed more usable space as well as an updated kitchen. Mosby designer Jake Spurgeon advocated knocking down the two walls that separated the kitchen from the dining and family rooms, thus creating a huge open space that better suits their lifestyle.
One of the walls being load-bearing required the installation of a massive steel beam. Once the Mosby production crew had it in place, work on the new kitchen began. After installing all new flooring across the now-open area, the new kitchen took shape.
It’s a thoroughly modern kitchen that boosts the authentic mid-century modern architecture of the home. Flat-front maple cabinets and white Cambria quartz countertops are sleek and sophisticated. The white cabinet center island with bar sink and oven has a unique feature: a “floating” upper deck of deepest blue marble, providing a futuristic feel echoed by the planetary pendant lights orbiting above it.
There’s more kitchen storage and far better use of space, including a laptop desk with bench seat tucked into the kitchen proper. There’s a natural flow from kitchen to the dining area to the family room, and there’s even a section reserved for the kids’ play area directly across from the island.
It’s a dynamic and welcoming space that looks sharp as all get out!
Photo by Toby Weiss for Mosby Building Arts
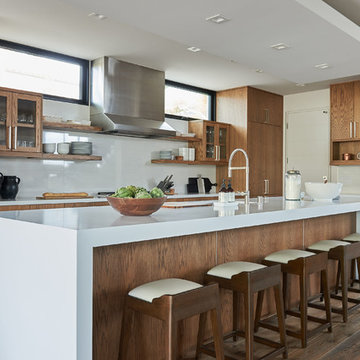
Inspiration for a large contemporary l-shaped medium tone wood floor and brown floor open concept kitchen remodel in San Diego with an undermount sink, flat-panel cabinets, medium tone wood cabinets, quartz countertops, white backsplash, porcelain backsplash, stainless steel appliances, an island and white countertops
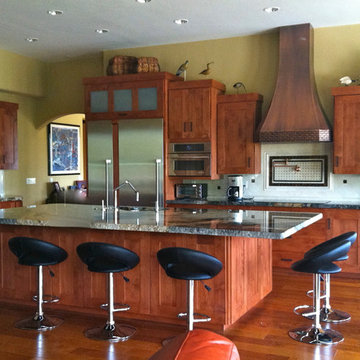
Custom designed multi-level cabinets with "square peg in a round hole" design inserts. Custom copper venting hood. Radius cabinets with 7'x12' center island. 22" overhang for ease of viewing television from all directions. Photo by Sklar Design Group.
Medium Tone Wood Floor Open Concept Kitchen with Medium Tone Wood Cabinets and Porcelain Backsplash Ideas
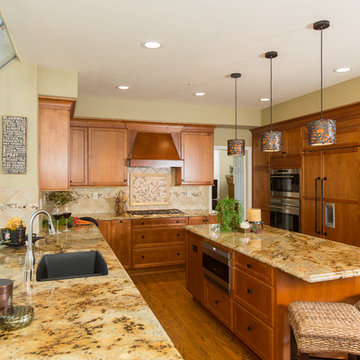
We kept this space very monochromatic with the warm woods. We added some drama by adding a beautiful granite with a lot of movement. The oil-rubbed bronze accents were finished of nicely by the pendant lighting.
1





