Open Concept Kitchen with Onyx Countertops Ideas
Refine by:
Budget
Sort by:Popular Today
1 - 20 of 547 photos
Item 1 of 3
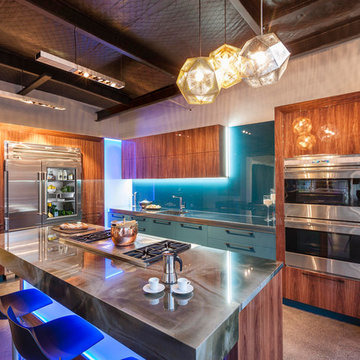
Mal Corboy Cabinet
Open concept kitchen - mid-sized modern l-shaped concrete floor and beige floor open concept kitchen idea in Los Angeles with an integrated sink, flat-panel cabinets, beige cabinets, onyx countertops, blue backsplash, glass sheet backsplash, stainless steel appliances and an island
Open concept kitchen - mid-sized modern l-shaped concrete floor and beige floor open concept kitchen idea in Los Angeles with an integrated sink, flat-panel cabinets, beige cabinets, onyx countertops, blue backsplash, glass sheet backsplash, stainless steel appliances and an island
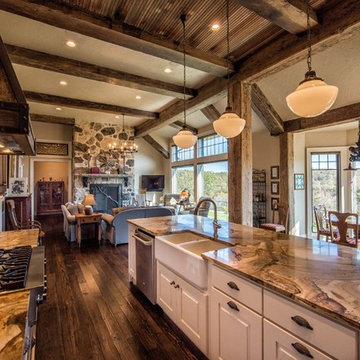
Inspiration for a mid-sized rustic galley medium tone wood floor open concept kitchen remodel in Other with a farmhouse sink, raised-panel cabinets, white cabinets, onyx countertops, stainless steel appliances and an island
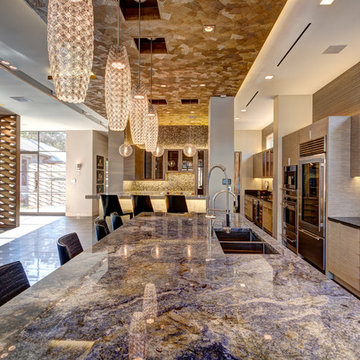
Open concept kitchen - huge contemporary l-shaped porcelain tile and gray floor open concept kitchen idea in Dallas with an undermount sink, flat-panel cabinets, light wood cabinets, onyx countertops, stainless steel appliances and an island
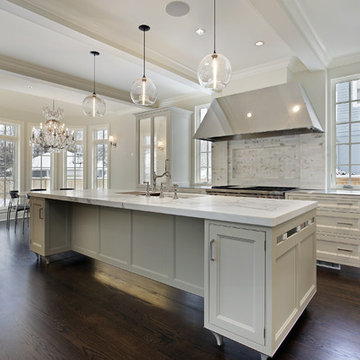
Custom-made vintage inspired white kitchen, with Vita Maple kitchen cabinets. With a touch of a beautiful chandelier.
Open concept kitchen - mid-sized traditional galley dark wood floor open concept kitchen idea in Los Angeles with a drop-in sink, flat-panel cabinets, white cabinets, onyx countertops, stainless steel appliances, two islands, white backsplash and mosaic tile backsplash
Open concept kitchen - mid-sized traditional galley dark wood floor open concept kitchen idea in Los Angeles with a drop-in sink, flat-panel cabinets, white cabinets, onyx countertops, stainless steel appliances, two islands, white backsplash and mosaic tile backsplash
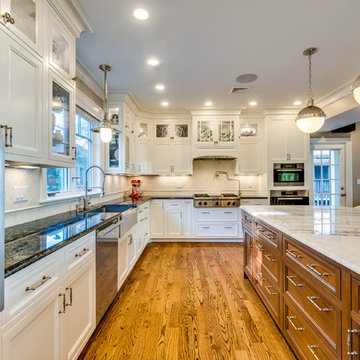
Home Listing Photography
Example of a mid-sized transitional l-shaped medium tone wood floor and brown floor open concept kitchen design in Boston with a farmhouse sink, recessed-panel cabinets, white cabinets, onyx countertops, beige backsplash, ceramic backsplash, stainless steel appliances and an island
Example of a mid-sized transitional l-shaped medium tone wood floor and brown floor open concept kitchen design in Boston with a farmhouse sink, recessed-panel cabinets, white cabinets, onyx countertops, beige backsplash, ceramic backsplash, stainless steel appliances and an island
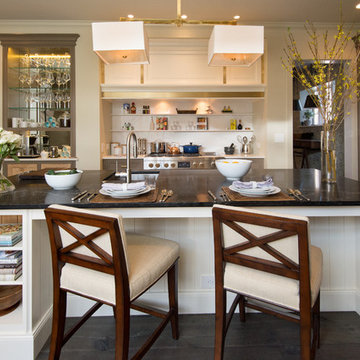
Furla Studio
Large transitional galley medium tone wood floor and brown floor open concept kitchen photo in Chicago with an undermount sink, recessed-panel cabinets, white cabinets, onyx countertops, white backsplash, stone slab backsplash, stainless steel appliances and an island
Large transitional galley medium tone wood floor and brown floor open concept kitchen photo in Chicago with an undermount sink, recessed-panel cabinets, white cabinets, onyx countertops, white backsplash, stone slab backsplash, stainless steel appliances and an island
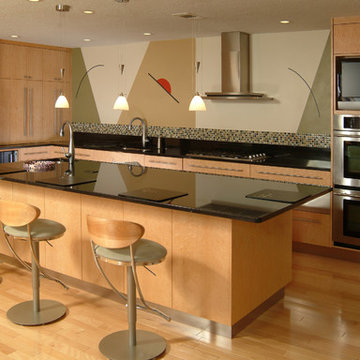
Ultra Modern Kitchen with onyx counters and flat panel cabinetry.
Rob Downey
Open concept kitchen - mid-sized contemporary l-shaped light wood floor and brown floor open concept kitchen idea in Orlando with an undermount sink, flat-panel cabinets, light wood cabinets, onyx countertops, metallic backsplash, mosaic tile backsplash, stainless steel appliances and an island
Open concept kitchen - mid-sized contemporary l-shaped light wood floor and brown floor open concept kitchen idea in Orlando with an undermount sink, flat-panel cabinets, light wood cabinets, onyx countertops, metallic backsplash, mosaic tile backsplash, stainless steel appliances and an island
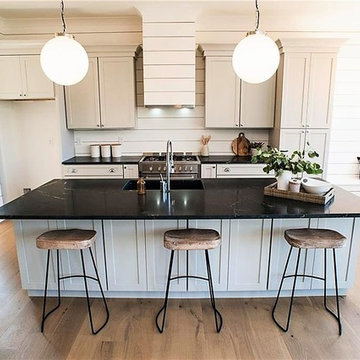
Inspiration for a mid-sized transitional l-shaped light wood floor and beige floor open concept kitchen remodel in Miami with an undermount sink, shaker cabinets, white cabinets, onyx countertops, white backsplash, wood backsplash, stainless steel appliances, an island and black countertops
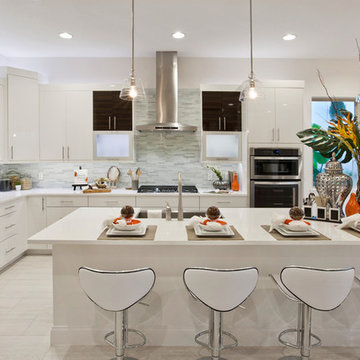
Open concept kitchen - large contemporary l-shaped light wood floor open concept kitchen idea in Miami with a drop-in sink, flat-panel cabinets, white cabinets, onyx countertops, gray backsplash, stone tile backsplash, stainless steel appliances and an island
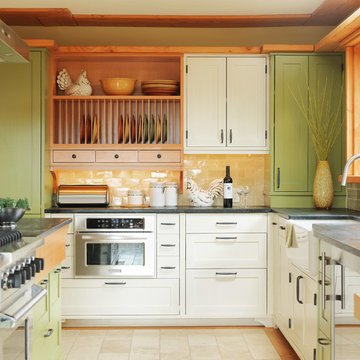
Photography by Susan Teare
Inspiration for a large rustic l-shaped ceramic tile open concept kitchen remodel in Burlington with a farmhouse sink, recessed-panel cabinets, green cabinets, onyx countertops, gray backsplash, ceramic backsplash, stainless steel appliances and an island
Inspiration for a large rustic l-shaped ceramic tile open concept kitchen remodel in Burlington with a farmhouse sink, recessed-panel cabinets, green cabinets, onyx countertops, gray backsplash, ceramic backsplash, stainless steel appliances and an island
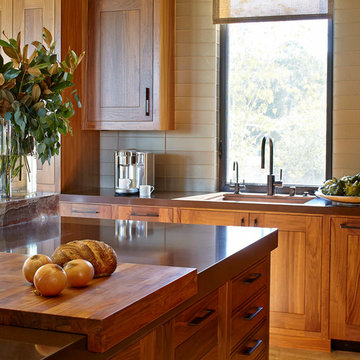
Photo Credit: Eric Zepeda
Inspiration for a large contemporary u-shaped light wood floor open concept kitchen remodel in San Francisco with an undermount sink, recessed-panel cabinets, medium tone wood cabinets, onyx countertops, multicolored backsplash, stone slab backsplash, paneled appliances and an island
Inspiration for a large contemporary u-shaped light wood floor open concept kitchen remodel in San Francisco with an undermount sink, recessed-panel cabinets, medium tone wood cabinets, onyx countertops, multicolored backsplash, stone slab backsplash, paneled appliances and an island
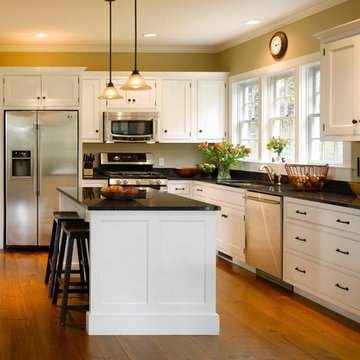
Open concept kitchen - large l-shaped medium tone wood floor open concept kitchen idea in Burlington with a drop-in sink, white cabinets, onyx countertops, white backsplash, stainless steel appliances and an island
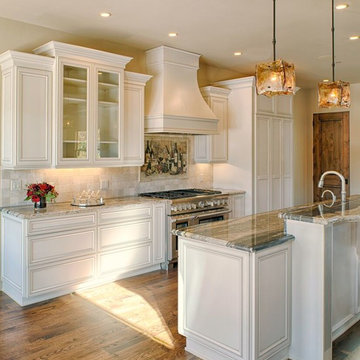
Example of a large classic galley dark wood floor open concept kitchen design in San Francisco with an undermount sink, recessed-panel cabinets, white cabinets, onyx countertops, metallic backsplash, subway tile backsplash, stainless steel appliances and an island
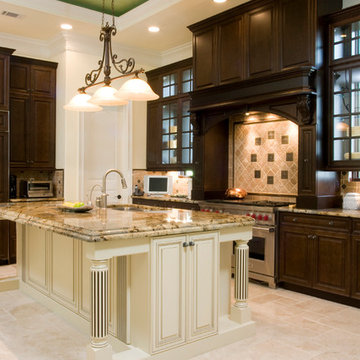
Inspiration for a large mediterranean l-shaped travertine floor open concept kitchen remodel in Charleston with a double-bowl sink, raised-panel cabinets, dark wood cabinets, onyx countertops, beige backsplash, paneled appliances and an island
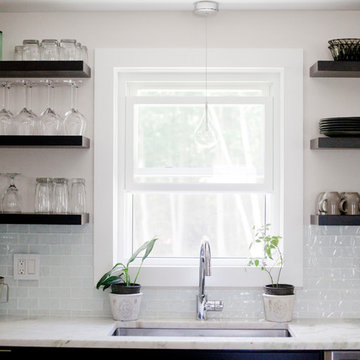
Andrea Morales
Open concept kitchen - mid-sized contemporary u-shaped light wood floor open concept kitchen idea in Boston with a single-bowl sink, shaker cabinets, dark wood cabinets, onyx countertops, blue backsplash, glass tile backsplash, stainless steel appliances and an island
Open concept kitchen - mid-sized contemporary u-shaped light wood floor open concept kitchen idea in Boston with a single-bowl sink, shaker cabinets, dark wood cabinets, onyx countertops, blue backsplash, glass tile backsplash, stainless steel appliances and an island
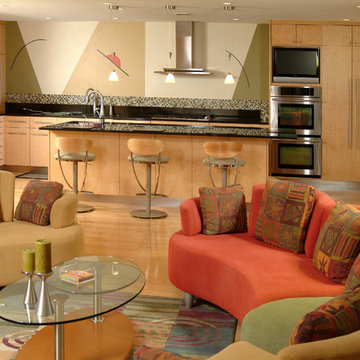
Ultra Modern Kitchen with Wall Mural
Rob Downey
Inspiration for a modern galley light wood floor open concept kitchen remodel in Orlando with an undermount sink, flat-panel cabinets, light wood cabinets, onyx countertops, metallic backsplash, mosaic tile backsplash, stainless steel appliances and an island
Inspiration for a modern galley light wood floor open concept kitchen remodel in Orlando with an undermount sink, flat-panel cabinets, light wood cabinets, onyx countertops, metallic backsplash, mosaic tile backsplash, stainless steel appliances and an island
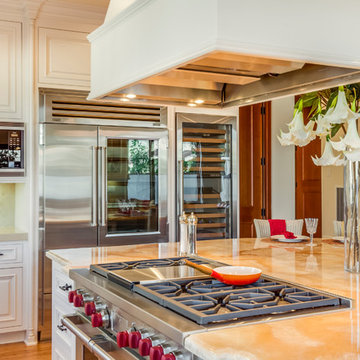
The Sub Zero appliances, custom cabinets and stone work not only look great, but they give this kitchen a functionality that would suite any chef.
Example of a huge trendy u-shaped bamboo floor open concept kitchen design in Los Angeles with an undermount sink, recessed-panel cabinets, white cabinets, onyx countertops, beige backsplash, stone tile backsplash, stainless steel appliances and an island
Example of a huge trendy u-shaped bamboo floor open concept kitchen design in Los Angeles with an undermount sink, recessed-panel cabinets, white cabinets, onyx countertops, beige backsplash, stone tile backsplash, stainless steel appliances and an island
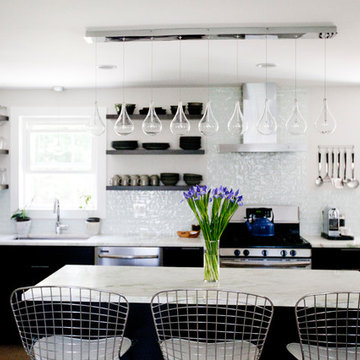
Andrea Morales
Mid-sized trendy u-shaped light wood floor open concept kitchen photo in Boston with a single-bowl sink, shaker cabinets, dark wood cabinets, onyx countertops, blue backsplash, glass tile backsplash, stainless steel appliances and an island
Mid-sized trendy u-shaped light wood floor open concept kitchen photo in Boston with a single-bowl sink, shaker cabinets, dark wood cabinets, onyx countertops, blue backsplash, glass tile backsplash, stainless steel appliances and an island
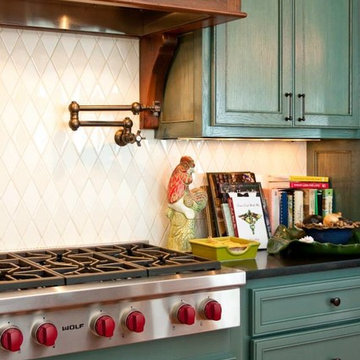
Beautiful custom cabinets and wolf range blend seamlessly into this spacious kitchen.
Inspiration for a large cottage l-shaped medium tone wood floor and brown floor open concept kitchen remodel in Miami with blue cabinets, onyx countertops, white backsplash, porcelain backsplash, stainless steel appliances, an island and shaker cabinets
Inspiration for a large cottage l-shaped medium tone wood floor and brown floor open concept kitchen remodel in Miami with blue cabinets, onyx countertops, white backsplash, porcelain backsplash, stainless steel appliances, an island and shaker cabinets
Open Concept Kitchen with Onyx Countertops Ideas
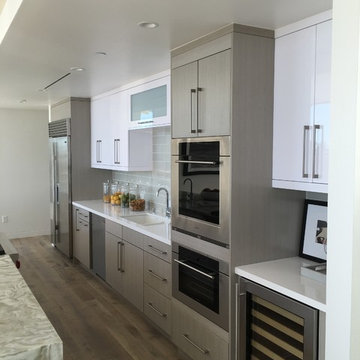
Inspiration for a large contemporary galley medium tone wood floor open concept kitchen remodel in Los Angeles with an undermount sink, flat-panel cabinets, white cabinets, gray backsplash, glass tile backsplash, stainless steel appliances, an island and onyx countertops
1





