Eat-In Kitchen with Quartz Countertops and Brown Backsplash Ideas
Refine by:
Budget
Sort by:Popular Today
1 - 20 of 3,312 photos
Item 1 of 4
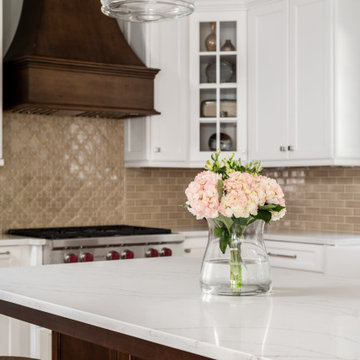
Love the variation in this tile from Sonoma tileworks! This client wanted a warm kitchen without any gray. The countertops have a warm veining pattern to go with the brown wood tones and we added some rustic/industrial details to make it feel like the client's mountain cabin.
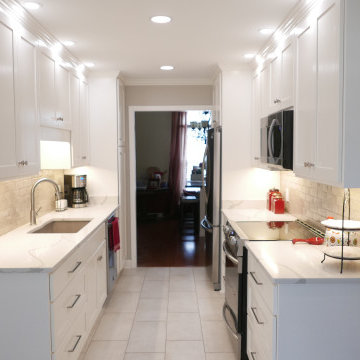
New Custom Maple wood Shaker style cabinets, painted in the color of Alabaster. Eliminated the fir downs makeing the wall cabinets go to the ceiling!
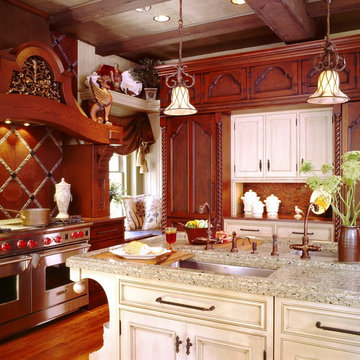
Cambria Quartz and Granite Countertops
Large elegant dark wood floor eat-in kitchen photo in DC Metro with an undermount sink, raised-panel cabinets, brown cabinets, quartz countertops, brown backsplash, stone tile backsplash and white appliances
Large elegant dark wood floor eat-in kitchen photo in DC Metro with an undermount sink, raised-panel cabinets, brown cabinets, quartz countertops, brown backsplash, stone tile backsplash and white appliances
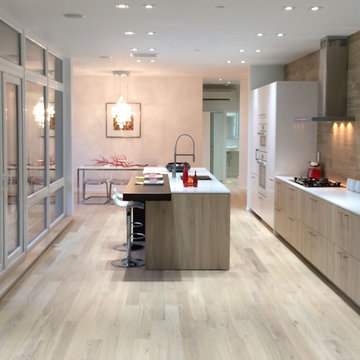
SieMatic Cabinetry in Lotus White Gloss Laminate at Tall cabinets and Wild Grey Oak Laminate at Base cabinets. SieMatic Smoked Oak Bartop at Island.
Eat-in kitchen - mid-sized modern single-wall light wood floor and beige floor eat-in kitchen idea in Seattle with an undermount sink, flat-panel cabinets, white cabinets, quartz countertops, brown backsplash, an island, white countertops and paneled appliances
Eat-in kitchen - mid-sized modern single-wall light wood floor and beige floor eat-in kitchen idea in Seattle with an undermount sink, flat-panel cabinets, white cabinets, quartz countertops, brown backsplash, an island, white countertops and paneled appliances
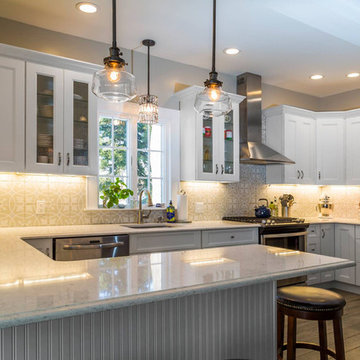
Example of a mid-sized transitional u-shaped ceramic tile and brown floor eat-in kitchen design with an undermount sink, shaker cabinets, white cabinets, quartz countertops, brown backsplash, porcelain backsplash, stainless steel appliances and a peninsula
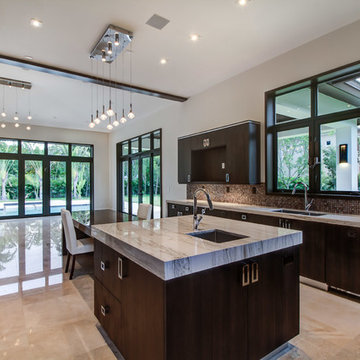
Inspiration for a large modern u-shaped marble floor and beige floor eat-in kitchen remodel in Miami with an undermount sink, flat-panel cabinets, dark wood cabinets, quartz countertops, brown backsplash, mosaic tile backsplash, stainless steel appliances and an island
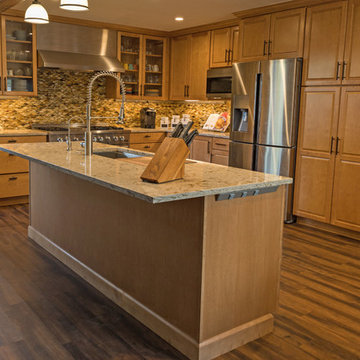
This transitional kitchen design in Lake Forest is packed with professional quality features interwoven with personal touches that bring out the personality of the homeowner. Earthy tones feature throughout this kitchen design from the ceiling beam to the raised panel kitchen cabinets to the multi-toned glass mosaic tile backsplash. This gives the open plan kitchen a warm appeal that will make it the center of life in this home. A luxury vinyl tile floor pulls together the space with an easy to maintain material with the look of hardwood flooring.
Upper glass front kitchen cabinets add light and depth to the room and offer space to display glassware and dishes. The cabinetry is offset by an engineered quartz countertop and cabinet hardware that includes unique fish-shaped drawer pulls. This adds an eclectic edge to the kitchen design and brings out the personality of the homeowner, who is a fisherman.
The kitchen remodel also brought in professional quality appliances, creating an ideal space for an avid home chef to create culinary masterpieces. The Thor professional oven and range combined with a Vent-a-Hood range hood and a pot filler faucet offer the perfect space for day-to-day cooking or creating special meals for family and friends. A large Kohler Stages stainless steel Chef’s undermount sink in the island pairs with a Grohe pull down sprayer faucet, offering ample room for everything from preparing food to cleaning large pots. The island also features angled power strips that fit neatly under the edge of the countertop. A Samsung refrigerator, LG built-in microwave, and Bosch dishwasher complete the food storage and cooking area of this kitchen design.
Ample lighting brightens up the space, including recessed lights and pendants over the island. Undercabinet lighting highlights the stunning backsplash and offers additional task lighting in the cooking area. This is a kitchen design that will be the center of life for years to come!
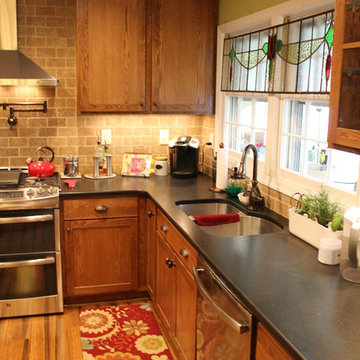
Eat-in kitchen - mid-sized rustic l-shaped medium tone wood floor eat-in kitchen idea in Baltimore with a double-bowl sink, medium tone wood cabinets, quartz countertops, stainless steel appliances, recessed-panel cabinets, brown backsplash, stone tile backsplash and a peninsula
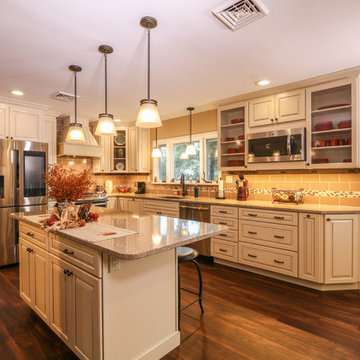
Chris Krodel
Inspiration for a mid-sized transitional u-shaped vinyl floor and brown floor eat-in kitchen remodel in Other with an undermount sink, raised-panel cabinets, beige cabinets, quartz countertops, brown backsplash, porcelain backsplash, stainless steel appliances and an island
Inspiration for a mid-sized transitional u-shaped vinyl floor and brown floor eat-in kitchen remodel in Other with an undermount sink, raised-panel cabinets, beige cabinets, quartz countertops, brown backsplash, porcelain backsplash, stainless steel appliances and an island

Mid-sized cottage u-shaped light wood floor and beige floor eat-in kitchen photo in Houston with an undermount sink, shaker cabinets, turquoise cabinets, quartz countertops, brown backsplash, brick backsplash, stainless steel appliances, an island and white countertops
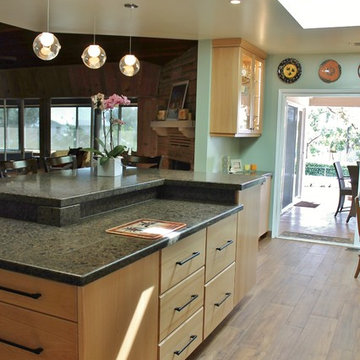
This generous size kitchen,(14 ft. by 23 ft.) was stuck in it’s1950’s ranch style. The home owners’ wanted a clean modern update, and a more functional space where family and friends could gather informally. Both were accomplished. We opened the space up by removing most of the wall between the kitchen and family room with its looming grill and brick wall.
New custom birch wood cabinets add warmth along the perimeter walls with a light speckled Caesarstone countertop. The porcelain tile backsplash picks up the rich red/ brown tones and adds silver highlights that complement the stainless appliances. The contrasting brown/black Caesarstone on the expansive island provides prep surfaces as well as an informal counter seating area with base cabinet storage.
New wood-grain porcelain floor tiles are the perfect foundation to compliment the warm colors of the kitchen. This low maintenance flooring is great for an active family with dogs, and compliments the look of this kitchen with a modern flair.
Lighting was an important aspect of this remodel. A new skylight was created using the hole in the roof from the old grill. We installed new LED down lights in the ceiling, three LED glass pendants over the breakfast bar, and LED under-cabinet strip lights for tasks on the countertop areas. The two reed glass door cabinets also received interior LED strip lights.
As you can see, the transformation is functional and timeless. The homeowners’ colorful accent pieces instantly add vibrancy to complete the transformation.
Mary Broerman, CCIDC
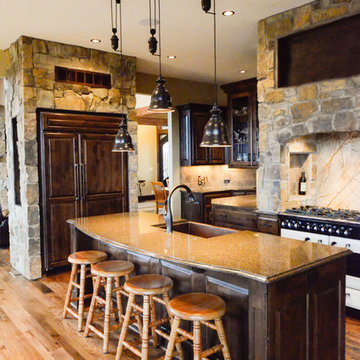
Eat-in kitchen - large rustic single-wall medium tone wood floor eat-in kitchen idea in Kansas City with a farmhouse sink, shaker cabinets, dark wood cabinets, quartz countertops, brown backsplash, ceramic backsplash, paneled appliances and an island
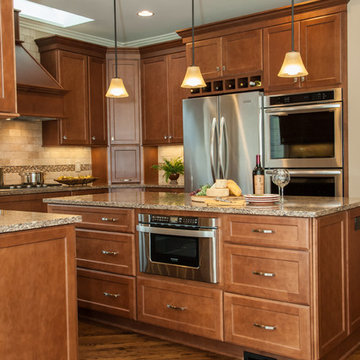
Photos by Besek Photography
Example of a large classic u-shaped medium tone wood floor eat-in kitchen design in Detroit with an undermount sink, recessed-panel cabinets, medium tone wood cabinets, quartz countertops, brown backsplash, subway tile backsplash, stainless steel appliances and an island
Example of a large classic u-shaped medium tone wood floor eat-in kitchen design in Detroit with an undermount sink, recessed-panel cabinets, medium tone wood cabinets, quartz countertops, brown backsplash, subway tile backsplash, stainless steel appliances and an island
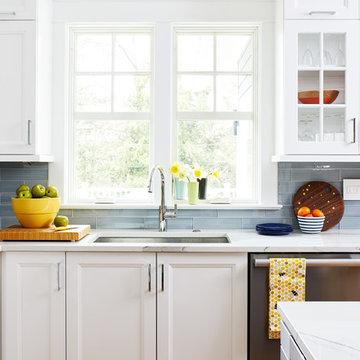
Example of a mid-sized transitional u-shaped medium tone wood floor eat-in kitchen design in DC Metro with an undermount sink, recessed-panel cabinets, white cabinets, quartz countertops, brown backsplash, glass tile backsplash, stainless steel appliances and an island
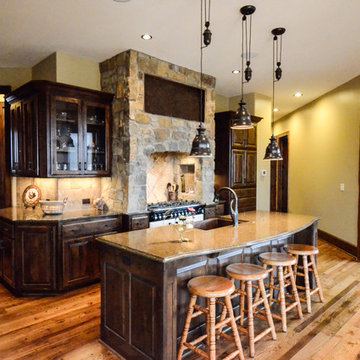
Inspiration for a large rustic single-wall medium tone wood floor eat-in kitchen remodel in Kansas City with a farmhouse sink, shaker cabinets, dark wood cabinets, quartz countertops, brown backsplash, ceramic backsplash, paneled appliances and an island
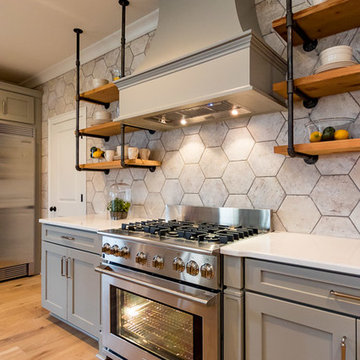
Photos courtesy of HouseLens
Kith Cabinets in Willow Gray
Inspiration for a mid-sized transitional l-shaped light wood floor eat-in kitchen remodel in Nashville with a farmhouse sink, shaker cabinets, gray cabinets, quartz countertops, brown backsplash, ceramic backsplash, stainless steel appliances and an island
Inspiration for a mid-sized transitional l-shaped light wood floor eat-in kitchen remodel in Nashville with a farmhouse sink, shaker cabinets, gray cabinets, quartz countertops, brown backsplash, ceramic backsplash, stainless steel appliances and an island
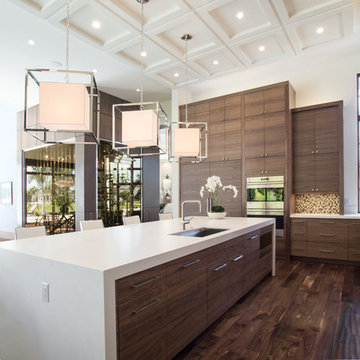
Kitchen Designer - Clay Cox - Kitchens by Clay; The Photography Institute of Naples - Frank Berna
Inspiration for a large contemporary l-shaped eat-in kitchen remodel in Miami with flat-panel cabinets, medium tone wood cabinets, quartz countertops, brown backsplash, mosaic tile backsplash, paneled appliances and an island
Inspiration for a large contemporary l-shaped eat-in kitchen remodel in Miami with flat-panel cabinets, medium tone wood cabinets, quartz countertops, brown backsplash, mosaic tile backsplash, paneled appliances and an island
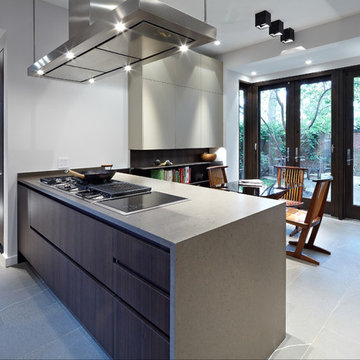
An indoor grill and powerful canopy hood set the tone for this top-of-the-line kitchen, where large ceramic floor tiles and quartzstone countertops are durable yet luxurious, and juxtapose beautifully against the deep tones of the wood cabinetry.

Modern farmhouse with maple cabinetry and engineered white oak floors.
Interiors by Jennifer Owen, NCIDQ. construction by State College Design and Construction. Cabinetry by Yoder Cabinets. countertops aby Custom Stone Interiors.
Eat-In Kitchen with Quartz Countertops and Brown Backsplash Ideas
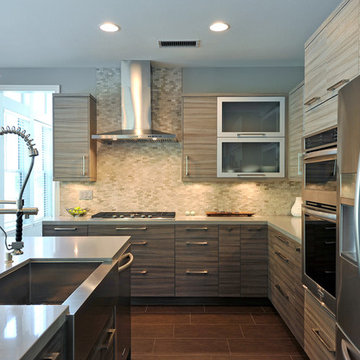
Contemporary Kitchen with natural accents. The frameless, Bark and Stone textured laminate doors are from the Bellmont 1600 line. The backsplash is a natural stacked stone mosaic. Atlas brushed nickel thin square pull accents the modern feel. All stainless steel appliances., including an apron front sink. The counter top in Caesarstone Quarts in Pebble. Three pendant lights above island give accent lighting to the space.
1





