Eat-In Kitchen with Open Cabinets and Ceramic Backsplash Ideas
Refine by:
Budget
Sort by:Popular Today
1 - 20 of 333 photos
Item 1 of 4
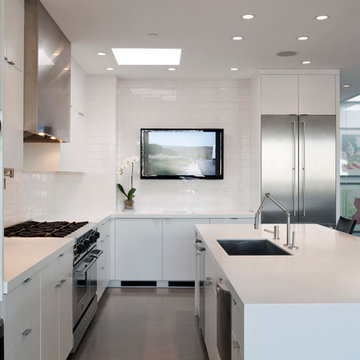
Aaron Leitz Photography
Example of a trendy l-shaped concrete floor eat-in kitchen design in Seattle with a single-bowl sink, open cabinets, white cabinets, solid surface countertops, white backsplash, ceramic backsplash, stainless steel appliances and an island
Example of a trendy l-shaped concrete floor eat-in kitchen design in Seattle with a single-bowl sink, open cabinets, white cabinets, solid surface countertops, white backsplash, ceramic backsplash, stainless steel appliances and an island
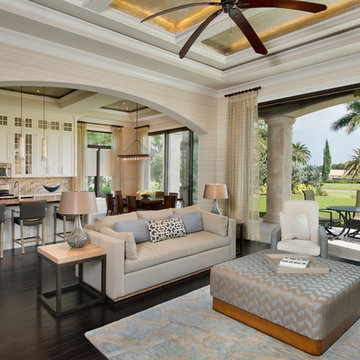
Guest House Living Room and Kitchen
Example of a huge classic l-shaped dark wood floor eat-in kitchen design in Miami with a drop-in sink, open cabinets, white cabinets, granite countertops, multicolored backsplash, ceramic backsplash, stainless steel appliances and an island
Example of a huge classic l-shaped dark wood floor eat-in kitchen design in Miami with a drop-in sink, open cabinets, white cabinets, granite countertops, multicolored backsplash, ceramic backsplash, stainless steel appliances and an island
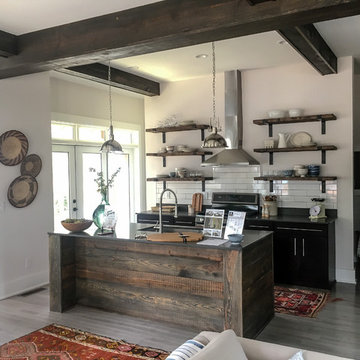
Christine Dandeneau, AIA
Butler Constructs
Inspiration for a small cottage single-wall medium tone wood floor eat-in kitchen remodel in Raleigh with an undermount sink, open cabinets, black cabinets, quartz countertops, white backsplash, ceramic backsplash, black appliances and an island
Inspiration for a small cottage single-wall medium tone wood floor eat-in kitchen remodel in Raleigh with an undermount sink, open cabinets, black cabinets, quartz countertops, white backsplash, ceramic backsplash, black appliances and an island
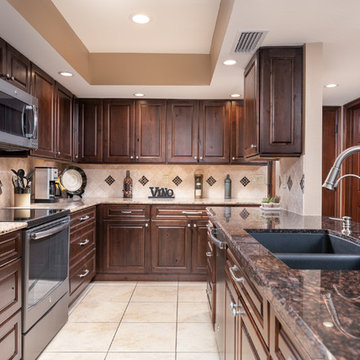
Phil Johnson
Small southwest u-shaped ceramic tile and beige floor eat-in kitchen photo in Phoenix with a drop-in sink, open cabinets, brown cabinets, granite countertops, beige backsplash, ceramic backsplash, stainless steel appliances, an island and multicolored countertops
Small southwest u-shaped ceramic tile and beige floor eat-in kitchen photo in Phoenix with a drop-in sink, open cabinets, brown cabinets, granite countertops, beige backsplash, ceramic backsplash, stainless steel appliances, an island and multicolored countertops
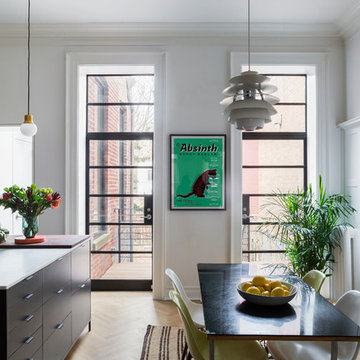
Complete renovation of a 19th century brownstone in Brooklyn's Fort Greene neighborhood. Modern interiors that preserve many original details.
Kate Glicksberg Photography
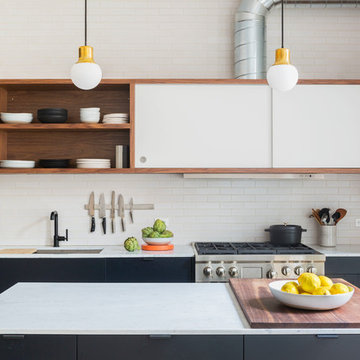
Complete renovation of a 19th century brownstone in Brooklyn's Fort Greene neighborhood. Modern interiors that preserve many original details.
Kate Glicksberg Photography
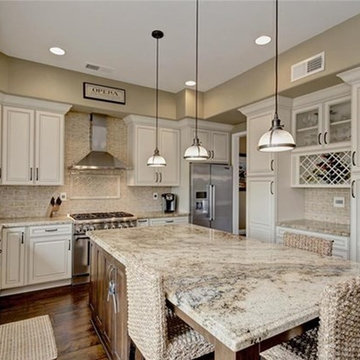
Example of a large trendy u-shaped dark wood floor eat-in kitchen design in Orange County with an undermount sink, open cabinets, white cabinets, granite countertops, beige backsplash, ceramic backsplash, stainless steel appliances and an island
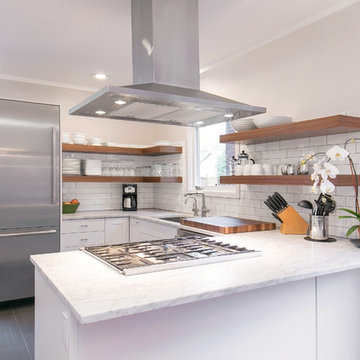
We made this small kitchen feel spacious with floating shelves instead of bulking cabinets. The warmth of the wood shelves adds dimension to the otherwise white kitchen. Photo credit: Cleary O'Farrell, www.clearyphoto.net
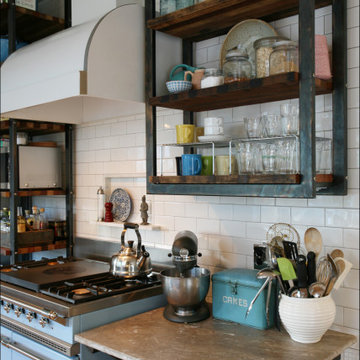
A staircase was removed to enlarge the space. There is a French gas range in Delft Blue by LaCanche and antiques which double as prep spaces and storage.
Custom-made open shelving with steel frames and reclaimed wood are practical and show off favorite serve-ware.
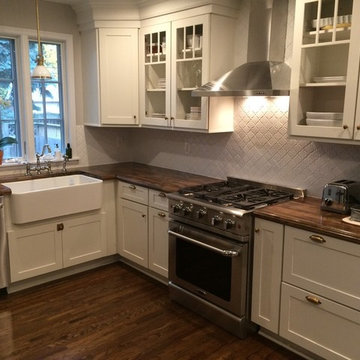
Inspiration for a large contemporary l-shaped medium tone wood floor and brown floor eat-in kitchen remodel in Minneapolis with a farmhouse sink, open cabinets, white cabinets, wood countertops, white backsplash, ceramic backsplash, stainless steel appliances and a peninsula
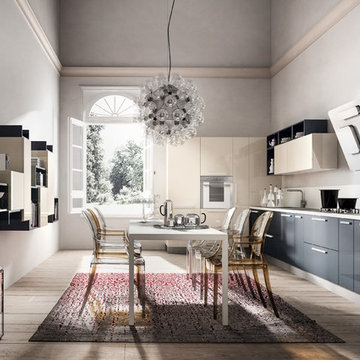
Fiat LUX...versions WHITE, CAPPUCCINO, BLACK, CREAM, BLACK CHERRY, PEARL, CHOCOLATE and TURQUOISE. Harmonious and refined design, innovative colors with glossy effect and imprint youth. LUX is a complete model with high composability features; it is based on a full development of the operative concept, together with Accessories and electric appliance of very high quality. Finally, we would like to highlight the solutions based on low worktop for snack, which give a touch of modernity to the indoor design of your home.
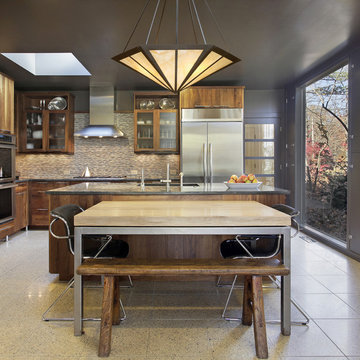
Three Light Tiffany Bronze Up Pendant
Inspiration for a large transitional galley limestone floor eat-in kitchen remodel in New York with a drop-in sink, open cabinets, medium tone wood cabinets, marble countertops, multicolored backsplash, ceramic backsplash, stainless steel appliances and an island
Inspiration for a large transitional galley limestone floor eat-in kitchen remodel in New York with a drop-in sink, open cabinets, medium tone wood cabinets, marble countertops, multicolored backsplash, ceramic backsplash, stainless steel appliances and an island
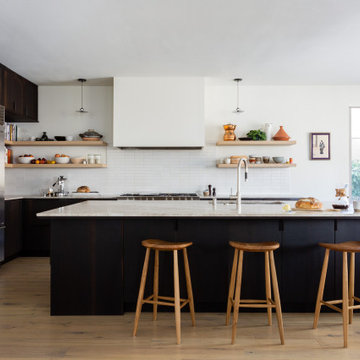
Large beach style l-shaped light wood floor eat-in kitchen photo in Orange County with an undermount sink, open cabinets, dark wood cabinets, quartzite countertops, ceramic backsplash, stainless steel appliances, an island and white backsplash
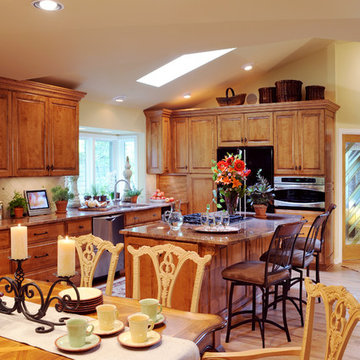
Countertops: Juparana Florence Granite, Marble & Granite Works
Flooring: Tile, Corinthian Gold; Hardwood, Red Oak
Cabinetry: Yoder Cabinets, birch wood, umber glaze
Remodel by J.S. Brown & Co.
Carolyn Rand, Carolyn Rand Interior Design Ltd.
Visual Edge Photography
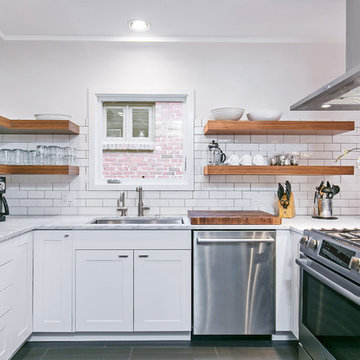
We made this small kitchen feel spacious with floating shelves instead of bulking cabinets. The warmth of the wood shelves adds dimension to the otherwise white kitchen. Photo credit: Cleary O'Farrell, www.clearyphoto.net
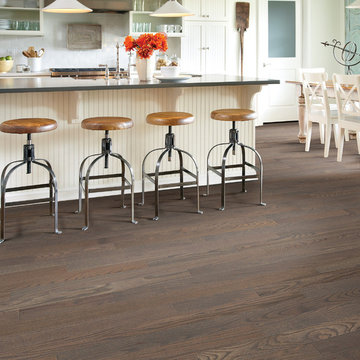
Shaw
Eat-in kitchen - modern galley dark wood floor eat-in kitchen idea in Philadelphia with open cabinets, white cabinets, white backsplash, ceramic backsplash, a farmhouse sink, stainless steel appliances and an island
Eat-in kitchen - modern galley dark wood floor eat-in kitchen idea in Philadelphia with open cabinets, white cabinets, white backsplash, ceramic backsplash, a farmhouse sink, stainless steel appliances and an island
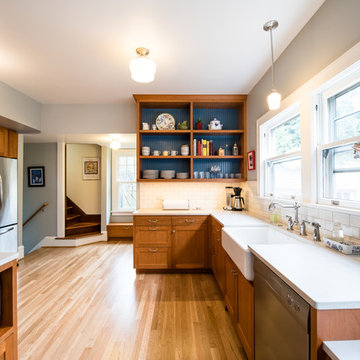
Nina Johnson
Eat-in kitchen - craftsman eat-in kitchen idea in Portland with open cabinets, light wood cabinets, marble countertops, white backsplash, ceramic backsplash and stainless steel appliances
Eat-in kitchen - craftsman eat-in kitchen idea in Portland with open cabinets, light wood cabinets, marble countertops, white backsplash, ceramic backsplash and stainless steel appliances
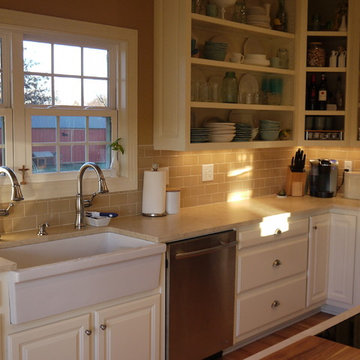
Jennifer Mackintosh
Inspiration for a mid-sized farmhouse l-shaped light wood floor eat-in kitchen remodel in Other with a farmhouse sink, open cabinets, white cabinets, marble countertops, beige backsplash, ceramic backsplash, stainless steel appliances and an island
Inspiration for a mid-sized farmhouse l-shaped light wood floor eat-in kitchen remodel in Other with a farmhouse sink, open cabinets, white cabinets, marble countertops, beige backsplash, ceramic backsplash, stainless steel appliances and an island
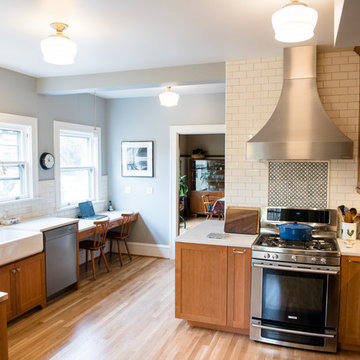
Nina Johnson
Inspiration for a craftsman eat-in kitchen remodel in Portland with open cabinets, light wood cabinets, marble countertops, white backsplash, ceramic backsplash and stainless steel appliances
Inspiration for a craftsman eat-in kitchen remodel in Portland with open cabinets, light wood cabinets, marble countertops, white backsplash, ceramic backsplash and stainless steel appliances
Eat-In Kitchen with Open Cabinets and Ceramic Backsplash Ideas

For this kitchen and bathroom remodel, our goal was to maintain the historic integrity of the home by providing a traditional design, while also fulfilling the homeowner’s need for a more open and spacious environment. We gutted the entire kitchen and bathroom and removed an interior wall that bisected the kitchen. This provided more flow and connection between the living spaces. The open design and layout of the kitchen cabinets provided a more expansive feel in the kitchen where the whole family could gather without overcrowding. In addition to the kitchen remodel, we replaced the electrical service, redid most of the plumbing and rerouted the furnace ducts for better efficiency. In the bathroom, we installed a historically accurate sink, vanity, and tile. We refinished the hardwood floors throughout the home as well as rebuilt the front porch staircase, and updated the backdoor and window configuration to reflect the era of the home.
1





