Eat-In Kitchen with Granite Countertops and Two Islands Ideas
Refine by:
Budget
Sort by:Popular Today
1 - 20 of 6,235 photos
Item 1 of 4

Design: Montrose Range Hood
Finish: Brushed Steel with Burnished Brass details
Handcrafted Range Hood by Raw Urth Designs in collaboration with D'amore Interiors and Kirella Homes. Photography by Timothy Gormley, www.tgimage.com.
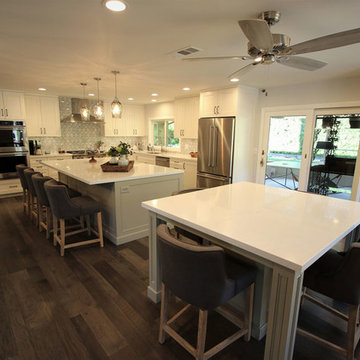
Inspiration for a large transitional l-shaped light wood floor and multicolored floor eat-in kitchen remodel in Orange County with a double-bowl sink, shaker cabinets, light wood cabinets, granite countertops, gray backsplash, ceramic backsplash, stainless steel appliances, two islands and white countertops
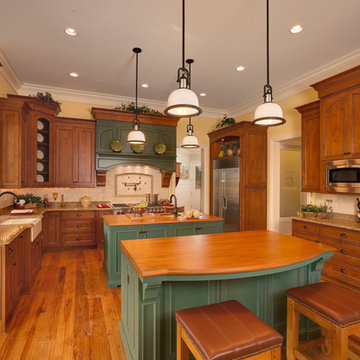
Example of a large classic u-shaped eat-in kitchen design in Chicago with recessed-panel cabinets, medium tone wood cabinets, granite countertops, beige backsplash, stone tile backsplash and two islands
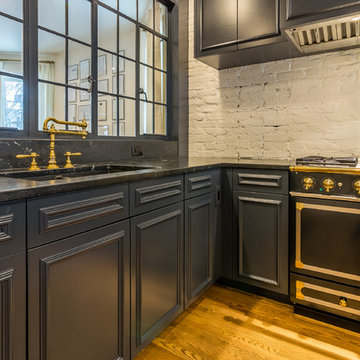
JxP Multimedia
Example of a large minimalist u-shaped eat-in kitchen design in Chicago with glass-front cabinets, black cabinets, granite countertops, white backsplash, brick backsplash, two islands and black countertops
Example of a large minimalist u-shaped eat-in kitchen design in Chicago with glass-front cabinets, black cabinets, granite countertops, white backsplash, brick backsplash, two islands and black countertops

Eat-in kitchen - large traditional u-shaped eat-in kitchen idea in Atlanta with beaded paneling raised panel cabinets, medium tone wood cabinets, wood countertops, stone tile backsplash and two islands

Cool quartzite countertops and stainless steel appliances are enhanced by warm mahogany custom cabinetry in this soft contemporary kitchen. Some of the many eye catching details are backlit mahogany shelves, a planked wood ceiling inset with recessed lighting, and a custom granite covered dining area with metallic bench seating.
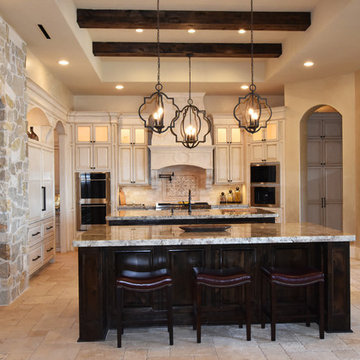
Grary Keith Jackson Design Inc, Architect
Matt McGhee, Builder
Interior Design Concepts, Interior Designer
Villanueva Design, Faux Finisher
Example of a large tuscan single-wall travertine floor eat-in kitchen design in Houston with an undermount sink, raised-panel cabinets, distressed cabinets, granite countertops, beige backsplash, stone tile backsplash, paneled appliances and two islands
Example of a large tuscan single-wall travertine floor eat-in kitchen design in Houston with an undermount sink, raised-panel cabinets, distressed cabinets, granite countertops, beige backsplash, stone tile backsplash, paneled appliances and two islands
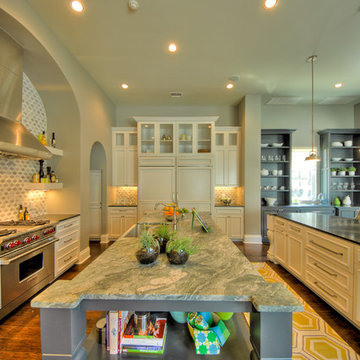
SilverLeaf Custom Homes' San Antonio 2012 Parade of Homes Entry. Interior Design by Interiors by KM. Photos Courtesy: Siggi Ragnar.
Example of a large trendy u-shaped dark wood floor eat-in kitchen design in Austin with an undermount sink, shaker cabinets, white cabinets, granite countertops, gray backsplash, porcelain backsplash, white appliances and two islands
Example of a large trendy u-shaped dark wood floor eat-in kitchen design in Austin with an undermount sink, shaker cabinets, white cabinets, granite countertops, gray backsplash, porcelain backsplash, white appliances and two islands
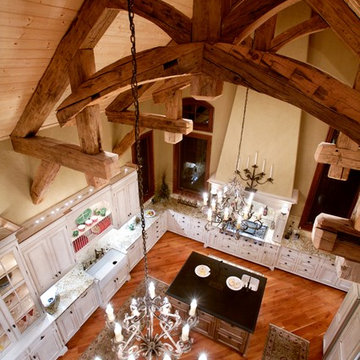
Designed by MossCreek, this beautiful timber frame home includes signature MossCreek style elements such as natural materials, expression of structure, elegant rustic design, and perfect use of space in relation to build site. Photo by

Comforting yet beautifully curated, soft colors and gently distressed wood work craft a welcoming kitchen. The coffered beadboard ceiling and gentle blue walls in the family room are just the right balance for the quarry stone fireplace, replete with surrounding built-in bookcases. 7” wide-plank Vintage French Oak Rustic Character Victorian Collection Tuscany edge hand scraped medium distressed in Stone Grey Satin Hardwax Oil. For more information please email us at: sales@signaturehardwoods.com
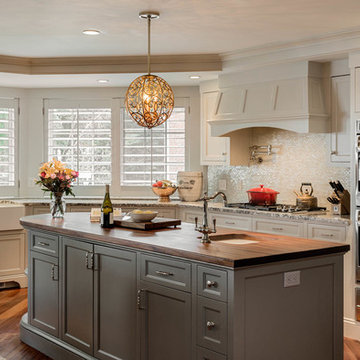
Photo Credit: Rob Karosis
Large elegant l-shaped dark wood floor eat-in kitchen photo in Boston with a farmhouse sink, recessed-panel cabinets, beige cabinets, granite countertops, white backsplash, stainless steel appliances, two islands and mosaic tile backsplash
Large elegant l-shaped dark wood floor eat-in kitchen photo in Boston with a farmhouse sink, recessed-panel cabinets, beige cabinets, granite countertops, white backsplash, stainless steel appliances, two islands and mosaic tile backsplash
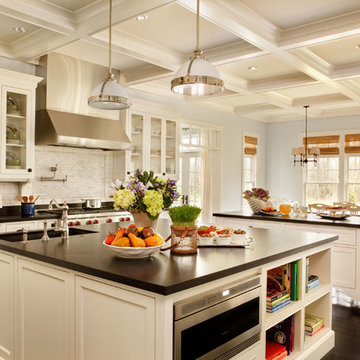
Photography: Philip Clayton-Thompson
House Plan Design: Blondino Design
Interior Design: Garrison Hullinger Design
Builder: Tamarack
Elegant light wood floor eat-in kitchen photo in Portland with white cabinets, granite countertops, white backsplash, stainless steel appliances, two islands, an undermount sink, shaker cabinets and subway tile backsplash
Elegant light wood floor eat-in kitchen photo in Portland with white cabinets, granite countertops, white backsplash, stainless steel appliances, two islands, an undermount sink, shaker cabinets and subway tile backsplash
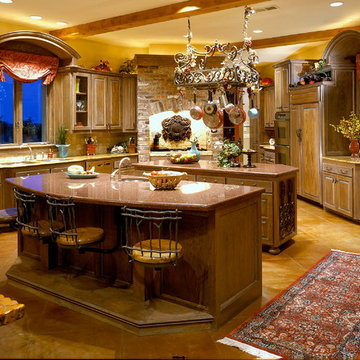
Two islands nicely address this busy family. The 4 barstools are integrated into the island helping with both floor space and ease of use. The stained cabinets are accented with a warm gray glaze. Red accents compliment the center red granite.
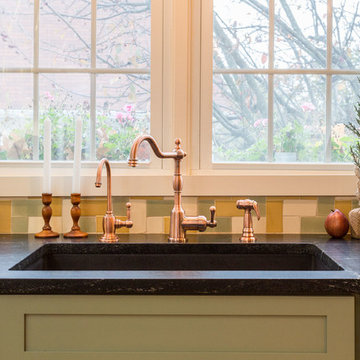
Example of a large country u-shaped medium tone wood floor eat-in kitchen design in Boston with a single-bowl sink, shaker cabinets, green cabinets, granite countertops, multicolored backsplash, glass tile backsplash, paneled appliances and two islands

Home Built by Arjay Builders, Inc.
Photo by Amoura Productions
Cabinetry Provided by Eurowood Cabinetry, Inc.
Eat-in kitchen - large traditional l-shaped porcelain tile and beige floor eat-in kitchen idea in Omaha with an undermount sink, recessed-panel cabinets, medium tone wood cabinets, granite countertops, brown backsplash, stone slab backsplash, stainless steel appliances and two islands
Eat-in kitchen - large traditional l-shaped porcelain tile and beige floor eat-in kitchen idea in Omaha with an undermount sink, recessed-panel cabinets, medium tone wood cabinets, granite countertops, brown backsplash, stone slab backsplash, stainless steel appliances and two islands
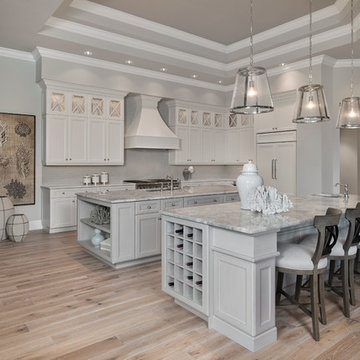
Example of a large transitional single-wall light wood floor eat-in kitchen design in Miami with a drop-in sink, recessed-panel cabinets, light wood cabinets, granite countertops, gray backsplash, ceramic backsplash, stainless steel appliances and two islands
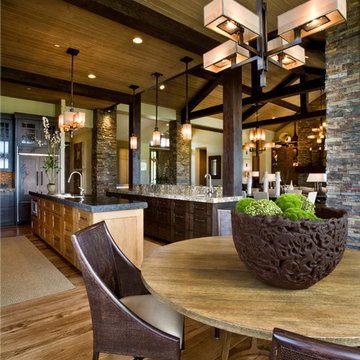
Scott Zimmerman, Rustic contemporary home in Park City Utah. Kitchen dining.
Eat-in kitchen - large rustic u-shaped medium tone wood floor eat-in kitchen idea in Salt Lake City with a farmhouse sink, shaker cabinets, dark wood cabinets, granite countertops, beige backsplash, stone tile backsplash, paneled appliances and two islands
Eat-in kitchen - large rustic u-shaped medium tone wood floor eat-in kitchen idea in Salt Lake City with a farmhouse sink, shaker cabinets, dark wood cabinets, granite countertops, beige backsplash, stone tile backsplash, paneled appliances and two islands
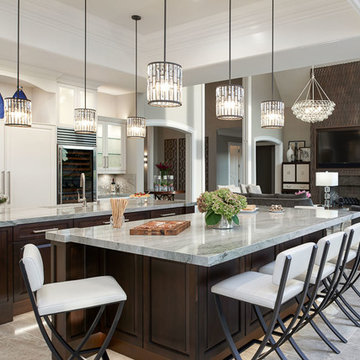
The driving force behind this kitchen was the homeowners inspiration for space. They are avid cooks so there wish list was to have 2 large islands and a
expansive table to entertain family and friends.
We selected a predominantly white color palette for this kitchen to keep the space looking light and airy.
There is a full prep kitchen beyond the Sub-zero refrigerator doors. The homeowners entertain family as well as clients so they prefer the mess to be behind closed doors.
Photography by Carlson Productions LLC, European Cabinetry
Eat-In Kitchen with Granite Countertops and Two Islands Ideas
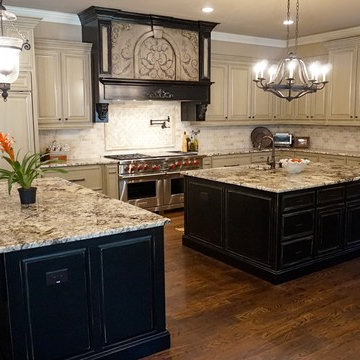
Gorgeous Gourmet Kitchen in Two Tones…Black Distressed Accents in 2 Islands and Hood with Center Hood Decorative HandPainted Designs for a One of a Kind Kitchen. All other cabinets Glazed Antiqued in Ebony Glaze over Taupe. Gorgeous Tumblestone Backsplash and Granite Countertops. Rod Iron Lighting just finishes the space. Rubbed Bronze Hardware and Highend appliances. Photography by Beauti-Faux Finishes Atlanta
1






