L-Shaped Kitchen Ideas
Refine by:
Budget
Sort by:Popular Today
221 - 240 of 93,576 photos
Item 1 of 3
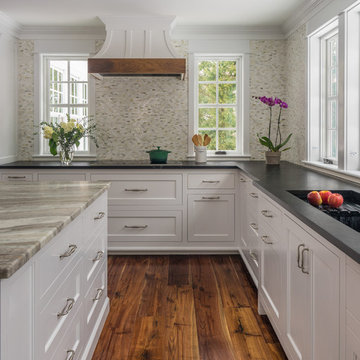
Hand scraped walnut floors give the space warmth and texture, walnut accents are carried through the design in the drawer interiors and on the range hood.
Classic white kitchen designed and built by Jewett Farms + Co. Functional for family life with a design that will stand the test of time. White cabinetry, soapstone perimeter counters and marble island top. Hand scraped walnut floors. Walnut drawer interiors and walnut trim on the range hood. Many interior details, check out the rest of the project photos to see them all.

This kitchen was custom built. The island is Stillwater by Sherwin Williams. And the other cabinets are Pale Oak by Benjamin Moore. I did a whole before, during & after of this house on my YouTube Channel : Lynette Yoder
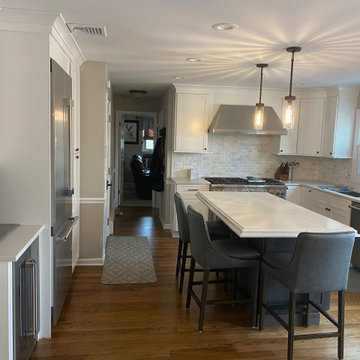
Special Additions
Fabuwood Cabinetry
Galaxy Door
Main Kitchen: Frost
Island: Cobblestone
Tops: Corian Quartz - London Sky
Double Ogee / Built up island edge
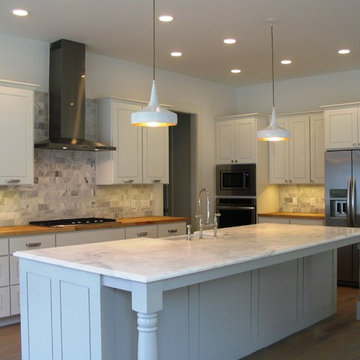
Example of a mid-sized trendy l-shaped light wood floor enclosed kitchen design in Austin with a farmhouse sink, white cabinets, marble countertops, gray backsplash, stone tile backsplash, stainless steel appliances and an island
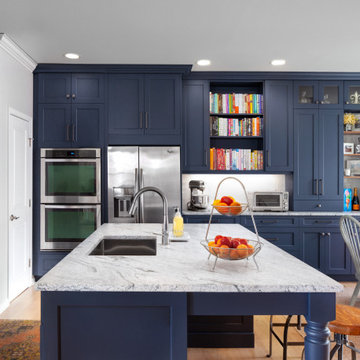
This navy-blue transitional kitchen completely opens the space to include a cozy breakfast nook. With highlights of open walnut shelves, these recessed-paneled navy cabinets really pop off the white granite. Complete with stainless steel appliances and range hood, this kitchen rounds out a fresh take on a traditional space with a bold splash of color.
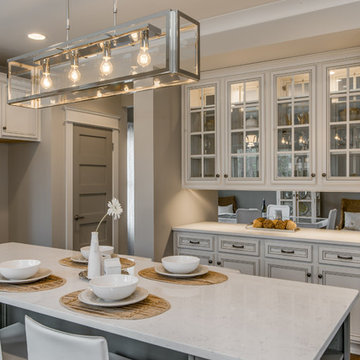
Inspiration for a mid-sized transitional l-shaped medium tone wood floor open concept kitchen remodel in Nashville with an undermount sink, flat-panel cabinets, white cabinets, quartz countertops, gray backsplash, subway tile backsplash, stainless steel appliances and an island
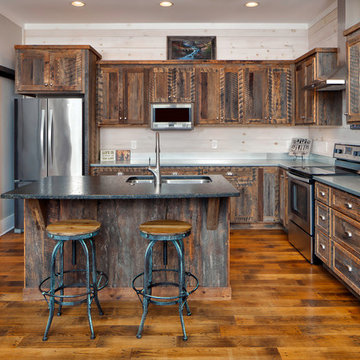
Classic meets modern in this custom lake home. High vaulted ceilings and floor-to-ceiling windows give the main living space a bright and open atmosphere. Rustic finishes and wood contrasts well with the more modern, neutral color palette.
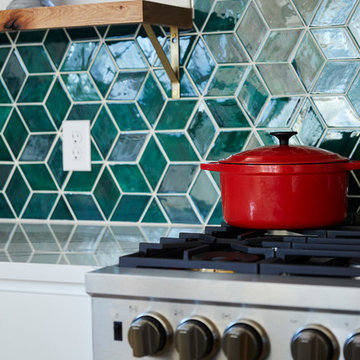
Alyssa Lee Photography
Example of a large transitional l-shaped open concept kitchen design in Minneapolis with beaded inset cabinets, white cabinets, blue backsplash, ceramic backsplash and an island
Example of a large transitional l-shaped open concept kitchen design in Minneapolis with beaded inset cabinets, white cabinets, blue backsplash, ceramic backsplash and an island
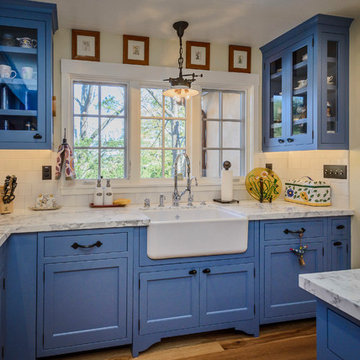
Dennis Mayer Photography
Inspiration for a mid-sized cottage l-shaped medium tone wood floor and brown floor open concept kitchen remodel in San Francisco with a farmhouse sink, blue cabinets, marble countertops, white backsplash, subway tile backsplash, stainless steel appliances, shaker cabinets and an island
Inspiration for a mid-sized cottage l-shaped medium tone wood floor and brown floor open concept kitchen remodel in San Francisco with a farmhouse sink, blue cabinets, marble countertops, white backsplash, subway tile backsplash, stainless steel appliances, shaker cabinets and an island

We completely renovated this space for an episode of HGTV House Hunters Renovation. The kitchen was originally a galley kitchen. We removed a wall between the DR and the kitchen to open up the space. We used a combination of countertops in this kitchen. To give a buffer to the wood counters, we used slabs of marble each side of the sink. This adds interest visually and helps to keep the water away from the wood counters. We used blue and cream for the cabinetry which is a lovely, soft mix and wood shelving to match the wood counter tops. To complete the eclectic finishes we mixed gold light fixtures and cabinet hardware with black plumbing fixtures and shelf brackets.
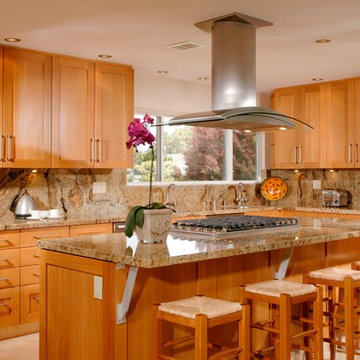
Eat-in kitchen - large transitional l-shaped travertine floor and beige floor eat-in kitchen idea in San Diego with an undermount sink, shaker cabinets, medium tone wood cabinets, granite countertops, beige backsplash, stone slab backsplash, stainless steel appliances and an island

Large trendy l-shaped medium tone wood floor eat-in kitchen photo in New York with flat-panel cabinets, stainless steel appliances, an undermount sink, concrete countertops and an island

We had a tight timeline to turn a dark, outdated kitchen into a modern, family-friendly space that could function as the hub of the home. We enlarged the footprint of the kitchen by changing the orientation and adding an island for better circulation. We swapped out old tile flooring for durable luxury vinyl tiles, dark wood panels for fresh drywall, outdated cabinets with modern Semihandmade ones, and added brand new appliances. We made it modern and warm by adding matte tiles from Heath, new light fixtures, and an open shelf of beautiful ceramics in cool neutrals.
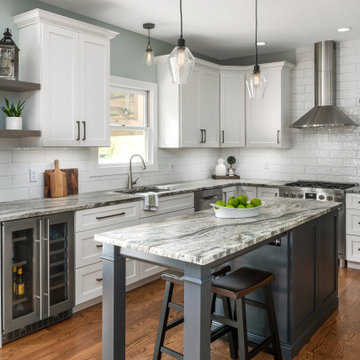
Eat-in kitchen - mid-sized transitional l-shaped medium tone wood floor and brown floor eat-in kitchen idea in St Louis with an undermount sink, flat-panel cabinets, white cabinets, granite countertops, white backsplash, ceramic backsplash, stainless steel appliances, an island and multicolored countertops
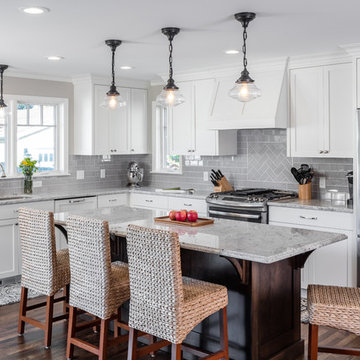
Rift Sawn cabinets
Granite countertops
Red Oak flooring
Farmkid studios
Elegant l-shaped dark wood floor kitchen photo in Minneapolis with an undermount sink, shaker cabinets, white cabinets, granite countertops, gray backsplash, subway tile backsplash, stainless steel appliances and an island
Elegant l-shaped dark wood floor kitchen photo in Minneapolis with an undermount sink, shaker cabinets, white cabinets, granite countertops, gray backsplash, subway tile backsplash, stainless steel appliances and an island
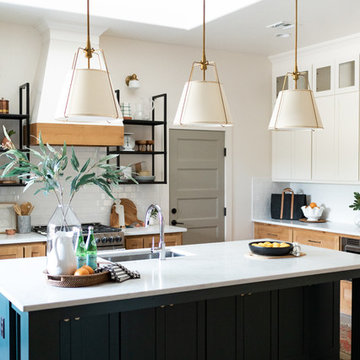
Example of a mid-sized transitional l-shaped ceramic tile and gray floor open concept kitchen design in Oklahoma City with an undermount sink, shaker cabinets, medium tone wood cabinets, quartzite countertops, white backsplash, subway tile backsplash, stainless steel appliances, an island and white countertops
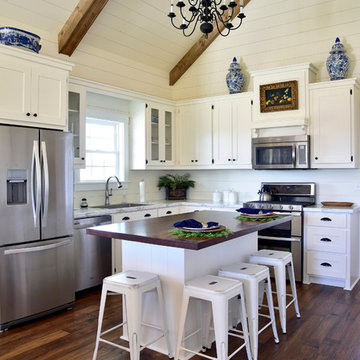
Todd Stone
Inspiration for a mid-sized farmhouse l-shaped medium tone wood floor and brown floor kitchen remodel with white cabinets, marble countertops, white backsplash, stainless steel appliances, an island, a single-bowl sink, shaker cabinets and wood backsplash
Inspiration for a mid-sized farmhouse l-shaped medium tone wood floor and brown floor kitchen remodel with white cabinets, marble countertops, white backsplash, stainless steel appliances, an island, a single-bowl sink, shaker cabinets and wood backsplash
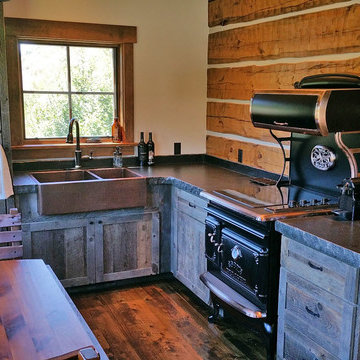
Eat-in kitchen - small rustic l-shaped dark wood floor eat-in kitchen idea in Other with a farmhouse sink, shaker cabinets, distressed cabinets, granite countertops, black appliances and no island
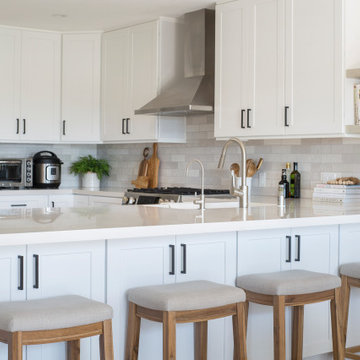
Mid-sized transitional l-shaped laminate floor, brown floor and vaulted ceiling open concept kitchen photo in Orange County with an undermount sink, shaker cabinets, white cabinets, quartz countertops, gray backsplash, subway tile backsplash, stainless steel appliances, no island and white countertops
L-Shaped Kitchen Ideas
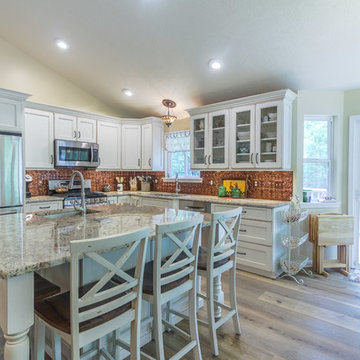
Mid-sized cottage l-shaped medium tone wood floor and brown floor eat-in kitchen photo in Detroit with an undermount sink, recessed-panel cabinets, white cabinets, granite countertops, metallic backsplash, metal backsplash, stainless steel appliances, an island and beige countertops
12





