L-Shaped Kitchen with Metallic Backsplash Ideas
Refine by:
Budget
Sort by:Popular Today
341 - 360 of 8,277 photos
Item 1 of 3
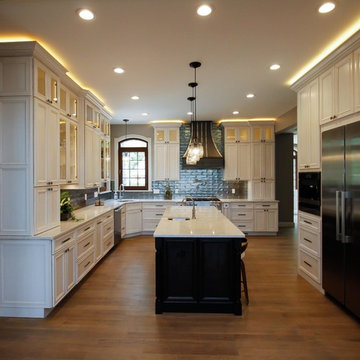
Karolina Zawistowska
Example of a huge classic l-shaped medium tone wood floor and brown floor enclosed kitchen design in New York with an undermount sink, flat-panel cabinets, white cabinets, quartz countertops, metallic backsplash, ceramic backsplash, stainless steel appliances, an island and white countertops
Example of a huge classic l-shaped medium tone wood floor and brown floor enclosed kitchen design in New York with an undermount sink, flat-panel cabinets, white cabinets, quartz countertops, metallic backsplash, ceramic backsplash, stainless steel appliances, an island and white countertops
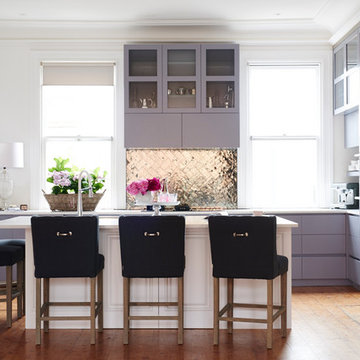
Kitchen - transitional l-shaped kitchen idea in Seattle with an undermount sink, flat-panel cabinets, gray cabinets, quartz countertops, metallic backsplash, glass tile backsplash, stainless steel appliances, an island and white countertops
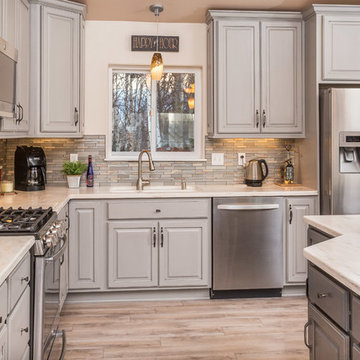
Dave M Davis Photography
Example of a mid-sized transitional l-shaped open concept kitchen design in Other with an undermount sink, raised-panel cabinets, gray cabinets, solid surface countertops, metallic backsplash, mosaic tile backsplash, stainless steel appliances and an island
Example of a mid-sized transitional l-shaped open concept kitchen design in Other with an undermount sink, raised-panel cabinets, gray cabinets, solid surface countertops, metallic backsplash, mosaic tile backsplash, stainless steel appliances and an island
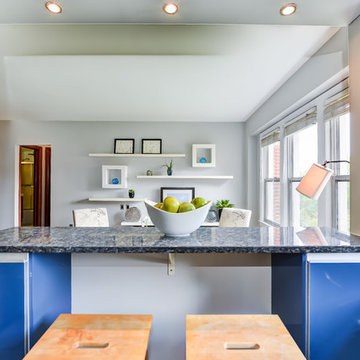
Kilic
Small trendy l-shaped porcelain tile open concept kitchen photo in DC Metro with a drop-in sink, flat-panel cabinets, blue cabinets, granite countertops, metallic backsplash and stainless steel appliances
Small trendy l-shaped porcelain tile open concept kitchen photo in DC Metro with a drop-in sink, flat-panel cabinets, blue cabinets, granite countertops, metallic backsplash and stainless steel appliances
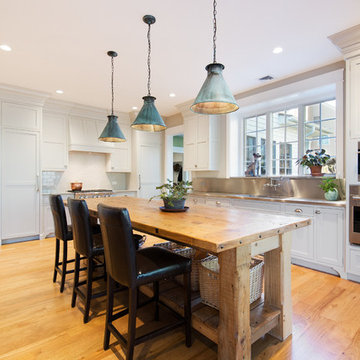
Eat-in kitchen - large transitional l-shaped medium tone wood floor eat-in kitchen idea in Philadelphia with an integrated sink, beaded inset cabinets, gray cabinets, stainless steel countertops, metallic backsplash, porcelain backsplash, paneled appliances and an island
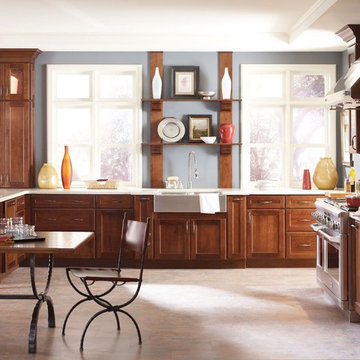
Inspiration for a mid-sized timeless l-shaped porcelain tile and beige floor eat-in kitchen remodel in Other with a farmhouse sink, recessed-panel cabinets, medium tone wood cabinets, quartz countertops, metallic backsplash, metal backsplash, stainless steel appliances and a peninsula
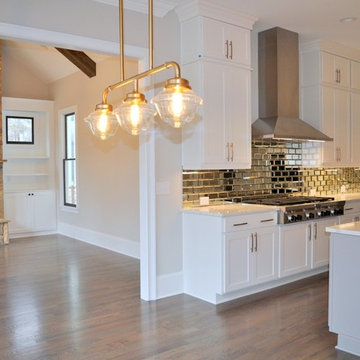
Becky Bercher
Farmhouse l-shaped medium tone wood floor and brown floor open concept kitchen photo in Atlanta with a farmhouse sink, flat-panel cabinets, white cabinets, quartzite countertops, metallic backsplash, glass tile backsplash, stainless steel appliances, an island and white countertops
Farmhouse l-shaped medium tone wood floor and brown floor open concept kitchen photo in Atlanta with a farmhouse sink, flat-panel cabinets, white cabinets, quartzite countertops, metallic backsplash, glass tile backsplash, stainless steel appliances, an island and white countertops
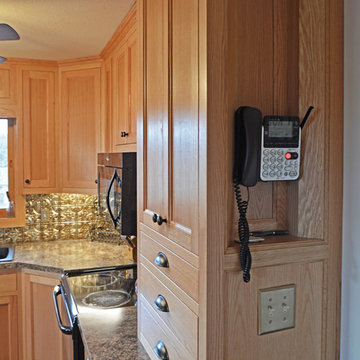
Built in area for the phone.
Eat-in kitchen - mid-sized traditional l-shaped eat-in kitchen idea in Minneapolis with a double-bowl sink, recessed-panel cabinets, light wood cabinets, laminate countertops, metallic backsplash, metal backsplash, black appliances and an island
Eat-in kitchen - mid-sized traditional l-shaped eat-in kitchen idea in Minneapolis with a double-bowl sink, recessed-panel cabinets, light wood cabinets, laminate countertops, metallic backsplash, metal backsplash, black appliances and an island
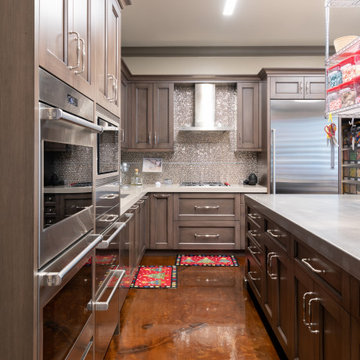
A stainless steel island is the perfect workplace for pastry chefs (novice and professional alike!). Porcelanosa's Madison tile at the backsplash creates a bright compliment to this practical feature.
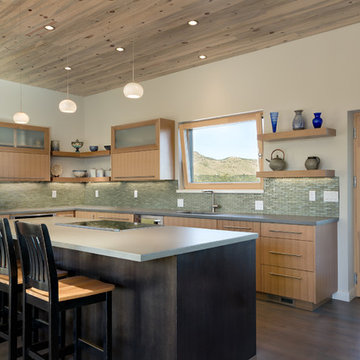
Zola Tilt & Turn - Zola Thermo Clad
Zola Tilt & Turn windows use only the finest German multi-point hardware sets available to ensure a smooth and effortless operation. These windows can both swing in and tilt in with a simple turn of the ergonomic handle. European designs often use Tilt & Turn windows for additional ventilation or access.
Tilt & Turn windows can be very large, with each sash up to five and a half feet wide. Zola Tilt & Turn windows have a multi-point locking mechanism providing safety and superb air sealing.
Photo: Dane Cronin Photograhy
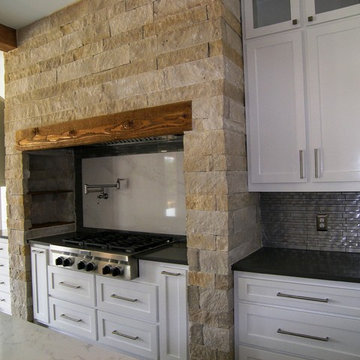
Oversized built-in stone hood with open spice shelves and natural wood mantel.
Eat-in kitchen - transitional l-shaped porcelain tile and gray floor eat-in kitchen idea in Dallas with a farmhouse sink, shaker cabinets, white cabinets, quartz countertops, metallic backsplash, metal backsplash, stainless steel appliances and an island
Eat-in kitchen - transitional l-shaped porcelain tile and gray floor eat-in kitchen idea in Dallas with a farmhouse sink, shaker cabinets, white cabinets, quartz countertops, metallic backsplash, metal backsplash, stainless steel appliances and an island
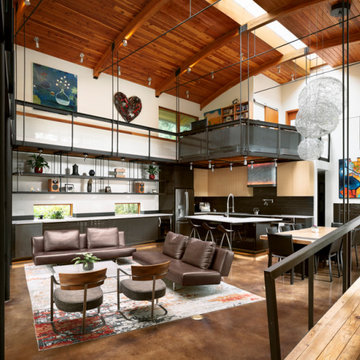
Inspiration for a modern l-shaped concrete floor, brown floor and exposed beam open concept kitchen remodel in Seattle with a farmhouse sink, flat-panel cabinets, light wood cabinets, quartz countertops, metallic backsplash, metal backsplash, stainless steel appliances, an island and gray countertops
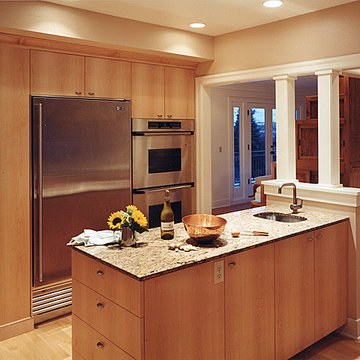
Inspiration for a mid-sized 1950s l-shaped light wood floor eat-in kitchen remodel in Seattle with an integrated sink, flat-panel cabinets, light wood cabinets, stainless steel countertops, metallic backsplash, metal backsplash, stainless steel appliances and a peninsula
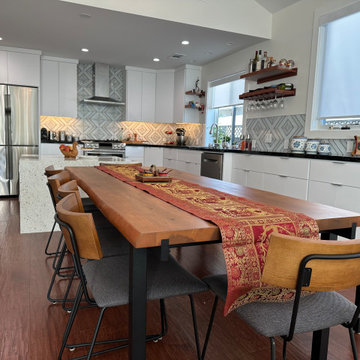
The house was completely re-arranged, added to and remodeled with almost every surface being revamped. The addition housed the kitchen, dining room and family room. Two bathrooms, an office, living room, and 2 bedrooms were created. The large deck allows for inside/outside entertaining.
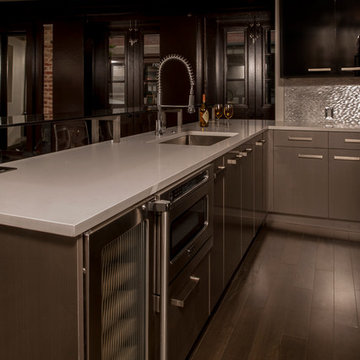
Steve Whitsitt Photography
Mid-sized trendy l-shaped vinyl floor eat-in kitchen photo in New Orleans with an undermount sink, flat-panel cabinets, gray cabinets, quartz countertops, metallic backsplash, metal backsplash, stainless steel appliances and a peninsula
Mid-sized trendy l-shaped vinyl floor eat-in kitchen photo in New Orleans with an undermount sink, flat-panel cabinets, gray cabinets, quartz countertops, metallic backsplash, metal backsplash, stainless steel appliances and a peninsula
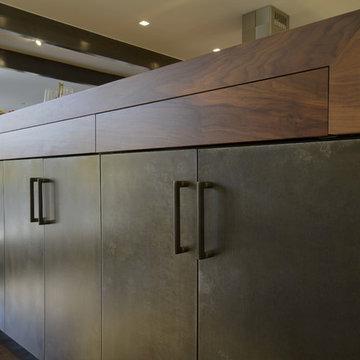
The footprint of the kitchen was not drastically altered; however it was fully redesigned to seamlessly integrate with the dining and living areas. Walls were removed that framed the existing layout and separated the kitchen from the adjacent rooms. The side of the cabinetry facing the dining room and living room now showcase a dramatic bar and counter seating area clad in steel panels and a 7” thick walnut countertop with hidden storage.
Photo: Peter Krupenye
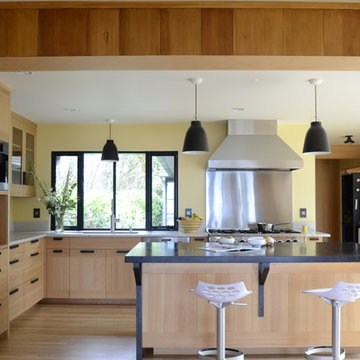
Mid-sized trendy l-shaped light wood floor and brown floor eat-in kitchen photo in Portland with an undermount sink, flat-panel cabinets, light wood cabinets, quartzite countertops, metallic backsplash, stainless steel appliances and an island
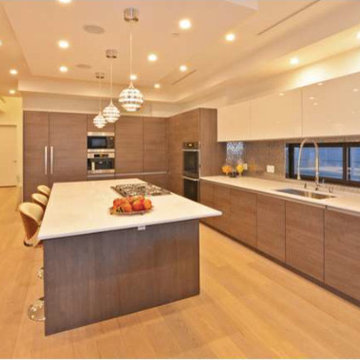
Example of a large minimalist l-shaped light wood floor enclosed kitchen design in Los Angeles with an undermount sink, flat-panel cabinets, gray cabinets, quartz countertops, metallic backsplash, metal backsplash, stainless steel appliances and an island
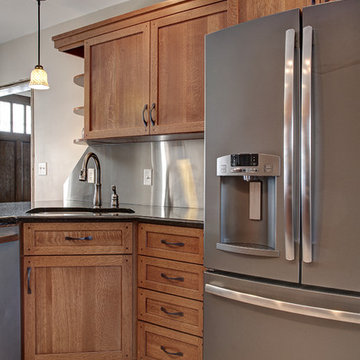
Warm kitchen with oak cabinets, stainless back splash, coffee bar and wine refrigerator.
Open concept kitchen - large transitional l-shaped cement tile floor and beige floor open concept kitchen idea in Other with recessed-panel cabinets, medium tone wood cabinets, granite countertops, stainless steel appliances, an island, an undermount sink, metallic backsplash and black countertops
Open concept kitchen - large transitional l-shaped cement tile floor and beige floor open concept kitchen idea in Other with recessed-panel cabinets, medium tone wood cabinets, granite countertops, stainless steel appliances, an island, an undermount sink, metallic backsplash and black countertops
L-Shaped Kitchen with Metallic Backsplash Ideas
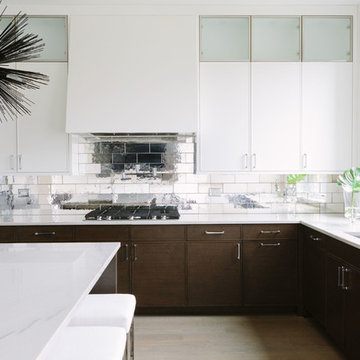
Photo Credit:
Aimée Mazzenga
Inspiration for a modern l-shaped light wood floor and beige floor open concept kitchen remodel in Chicago with an undermount sink, beaded inset cabinets, white cabinets, tile countertops, metallic backsplash, porcelain backsplash, stainless steel appliances, an island and white countertops
Inspiration for a modern l-shaped light wood floor and beige floor open concept kitchen remodel in Chicago with an undermount sink, beaded inset cabinets, white cabinets, tile countertops, metallic backsplash, porcelain backsplash, stainless steel appliances, an island and white countertops
18





