L-Shaped Kitchen with Terra-Cotta Backsplash Ideas
Refine by:
Budget
Sort by:Popular Today
161 - 180 of 1,205 photos
Item 1 of 3
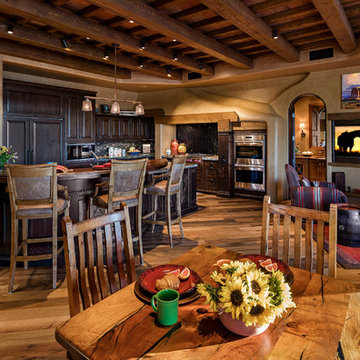
Kitchen and Morning Room
Southwest l-shaped medium tone wood floor and brown floor eat-in kitchen photo in Phoenix with a farmhouse sink, raised-panel cabinets, medium tone wood cabinets, granite countertops, terra-cotta backsplash, paneled appliances and an island
Southwest l-shaped medium tone wood floor and brown floor eat-in kitchen photo in Phoenix with a farmhouse sink, raised-panel cabinets, medium tone wood cabinets, granite countertops, terra-cotta backsplash, paneled appliances and an island

Tahoe Cafe
Eat-in kitchen - mid-sized traditional l-shaped light wood floor eat-in kitchen idea in Houston with raised-panel cabinets, light wood cabinets, granite countertops, multicolored backsplash, terra-cotta backsplash, stainless steel appliances and an island
Eat-in kitchen - mid-sized traditional l-shaped light wood floor eat-in kitchen idea in Houston with raised-panel cabinets, light wood cabinets, granite countertops, multicolored backsplash, terra-cotta backsplash, stainless steel appliances and an island
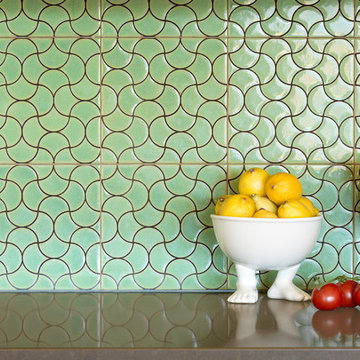
Don Holtz
Example of a large trendy l-shaped medium tone wood floor open concept kitchen design in Los Angeles with an undermount sink, recessed-panel cabinets, white cabinets, quartz countertops, green backsplash, terra-cotta backsplash, stainless steel appliances and an island
Example of a large trendy l-shaped medium tone wood floor open concept kitchen design in Los Angeles with an undermount sink, recessed-panel cabinets, white cabinets, quartz countertops, green backsplash, terra-cotta backsplash, stainless steel appliances and an island
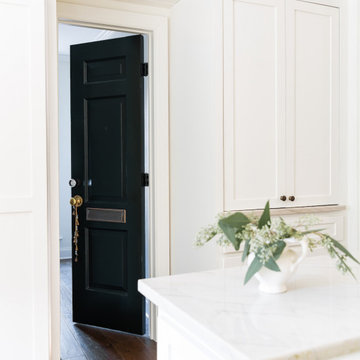
Photo By: Jen Morley Burner
Inspiration for a mid-sized transitional l-shaped medium tone wood floor and brown floor open concept kitchen remodel in Dallas with a farmhouse sink, shaker cabinets, white cabinets, quartzite countertops, white backsplash, terra-cotta backsplash, stainless steel appliances, an island and white countertops
Inspiration for a mid-sized transitional l-shaped medium tone wood floor and brown floor open concept kitchen remodel in Dallas with a farmhouse sink, shaker cabinets, white cabinets, quartzite countertops, white backsplash, terra-cotta backsplash, stainless steel appliances, an island and white countertops
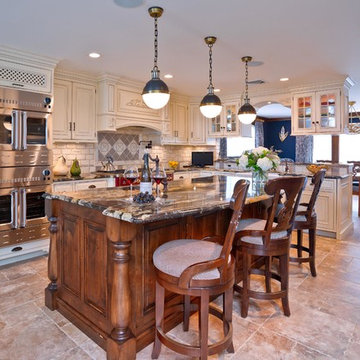
Example of a mid-sized classic l-shaped porcelain tile and beige floor eat-in kitchen design in New York with a farmhouse sink, beaded inset cabinets, white cabinets, granite countertops, beige backsplash, terra-cotta backsplash, stainless steel appliances and an island
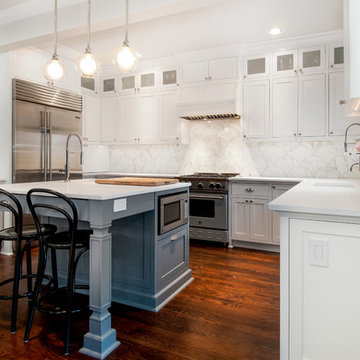
Example of a classic l-shaped dark wood floor and brown floor open concept kitchen design in Seattle with an undermount sink, marble countertops, white backsplash, terra-cotta backsplash, stainless steel appliances, shaker cabinets, white cabinets and an island
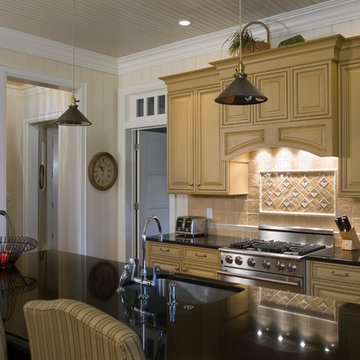
Tim Burleson, Frontier Group
Example of a classic l-shaped medium tone wood floor eat-in kitchen design in Other with a drop-in sink, beaded inset cabinets, yellow cabinets, granite countertops, orange backsplash, terra-cotta backsplash, stainless steel appliances and an island
Example of a classic l-shaped medium tone wood floor eat-in kitchen design in Other with a drop-in sink, beaded inset cabinets, yellow cabinets, granite countertops, orange backsplash, terra-cotta backsplash, stainless steel appliances and an island
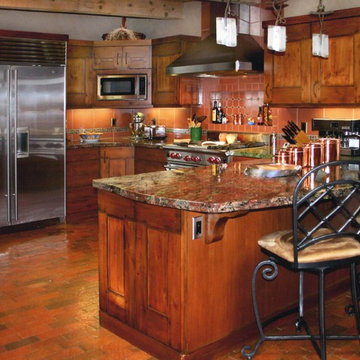
Inspiration for a mid-sized rustic l-shaped brick floor and red floor open concept kitchen remodel in Albuquerque with flat-panel cabinets, medium tone wood cabinets, granite countertops, red backsplash, terra-cotta backsplash, stainless steel appliances and a peninsula
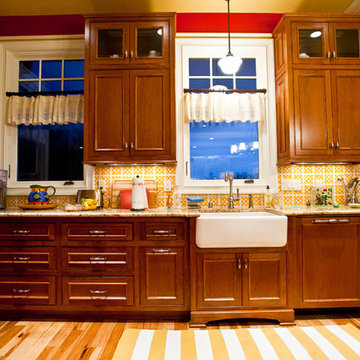
Ascent, LLC,
Jadon Good Photography
Inspiration for a contemporary l-shaped eat-in kitchen remodel in Milwaukee with a farmhouse sink, recessed-panel cabinets, medium tone wood cabinets, granite countertops, yellow backsplash, terra-cotta backsplash and paneled appliances
Inspiration for a contemporary l-shaped eat-in kitchen remodel in Milwaukee with a farmhouse sink, recessed-panel cabinets, medium tone wood cabinets, granite countertops, yellow backsplash, terra-cotta backsplash and paneled appliances
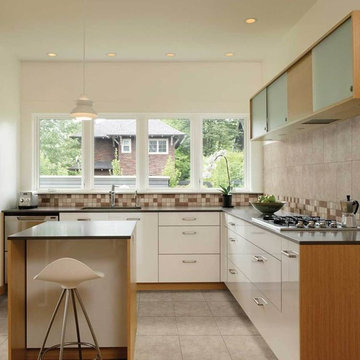
Inspiration for a small transitional l-shaped ceramic tile kitchen remodel in Raleigh with an undermount sink, flat-panel cabinets, white cabinets, quartz countertops, multicolored backsplash, terra-cotta backsplash, stainless steel appliances and an island
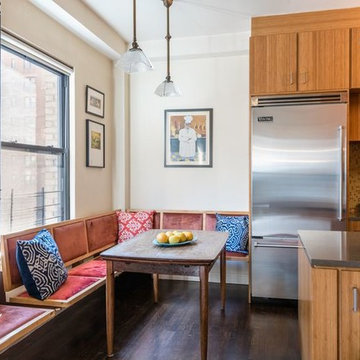
We streamlined the kitchen counters and added accent pillows from Home Goods to the eating area.
Photo Credit: Halstead Property
Eat-in kitchen - mid-sized traditional l-shaped dark wood floor and brown floor eat-in kitchen idea in New York with a drop-in sink, flat-panel cabinets, medium tone wood cabinets, granite countertops, multicolored backsplash, terra-cotta backsplash, stainless steel appliances and an island
Eat-in kitchen - mid-sized traditional l-shaped dark wood floor and brown floor eat-in kitchen idea in New York with a drop-in sink, flat-panel cabinets, medium tone wood cabinets, granite countertops, multicolored backsplash, terra-cotta backsplash, stainless steel appliances and an island
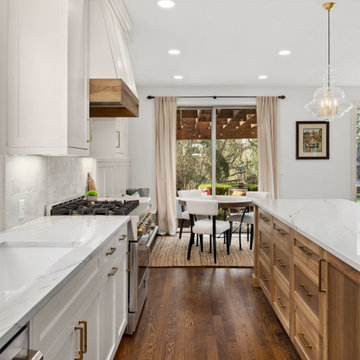
Inspiration for a transitional l-shaped medium tone wood floor and brown floor open concept kitchen remodel in Portland with an undermount sink, shaker cabinets, white cabinets, quartzite countertops, white backsplash, terra-cotta backsplash, stainless steel appliances, an island and white countertops
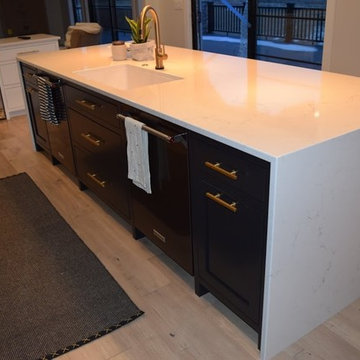
Example of a mid-sized country l-shaped light wood floor and brown floor kitchen design in Other with a farmhouse sink, beaded inset cabinets, white cabinets, quartz countertops, white backsplash, terra-cotta backsplash, paneled appliances, an island and white countertops
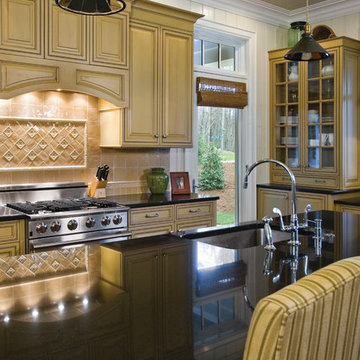
Tim Burleson, Frontier Group
Elegant l-shaped medium tone wood floor eat-in kitchen photo in Other with a drop-in sink, beaded inset cabinets, yellow cabinets, granite countertops, orange backsplash, terra-cotta backsplash, stainless steel appliances and an island
Elegant l-shaped medium tone wood floor eat-in kitchen photo in Other with a drop-in sink, beaded inset cabinets, yellow cabinets, granite countertops, orange backsplash, terra-cotta backsplash, stainless steel appliances and an island
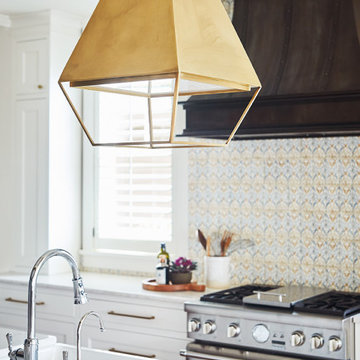
This cozy lake cottage skillfully incorporates a number of features that would normally be restricted to a larger home design. A glance of the exterior reveals a simple story and a half gable running the length of the home, enveloping the majority of the interior spaces. To the rear, a pair of gables with copper roofing flanks a covered dining area and screened porch. Inside, a linear foyer reveals a generous staircase with cascading landing.
Further back, a centrally placed kitchen is connected to all of the other main level entertaining spaces through expansive cased openings. A private study serves as the perfect buffer between the homes master suite and living room. Despite its small footprint, the master suite manages to incorporate several closets, built-ins, and adjacent master bath complete with a soaker tub flanked by separate enclosures for a shower and water closet.
Upstairs, a generous double vanity bathroom is shared by a bunkroom, exercise space, and private bedroom. The bunkroom is configured to provide sleeping accommodations for up to 4 people. The rear-facing exercise has great views of the lake through a set of windows that overlook the copper roof of the screened porch below.
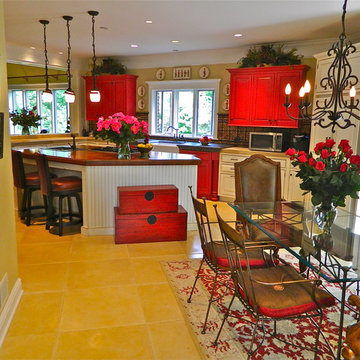
Eat-in kitchen - large rustic l-shaped limestone floor eat-in kitchen idea in Other with an island, beaded inset cabinets, red cabinets, soapstone countertops, multicolored backsplash, terra-cotta backsplash, paneled appliances and a farmhouse sink
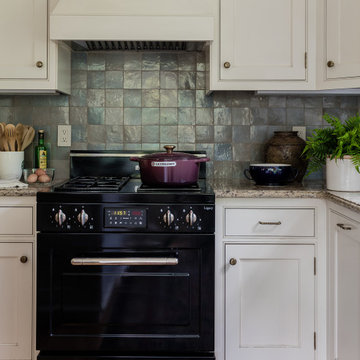
Cooking range
Eat-in kitchen - mid-sized transitional l-shaped light wood floor and brown floor eat-in kitchen idea in Boston with an undermount sink, shaker cabinets, white cabinets, granite countertops, multicolored backsplash, terra-cotta backsplash, black appliances, an island and beige countertops
Eat-in kitchen - mid-sized transitional l-shaped light wood floor and brown floor eat-in kitchen idea in Boston with an undermount sink, shaker cabinets, white cabinets, granite countertops, multicolored backsplash, terra-cotta backsplash, black appliances, an island and beige countertops
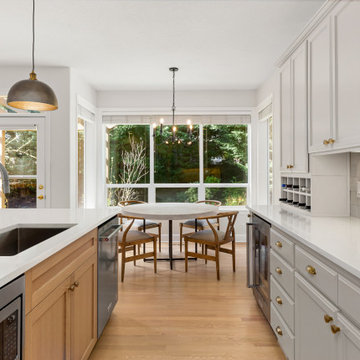
Example of a transitional l-shaped light wood floor open concept kitchen design in Portland with an undermount sink, gray cabinets, quartz countertops and terra-cotta backsplash
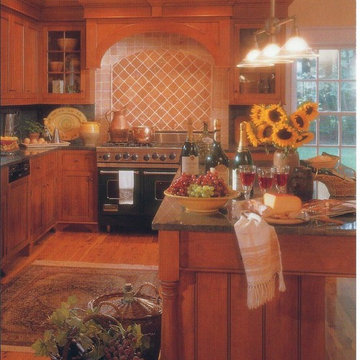
Inspiration for a mid-sized timeless l-shaped medium tone wood floor eat-in kitchen remodel in New York with a farmhouse sink, granite countertops, stainless steel appliances, an island, medium tone wood cabinets, brown backsplash and terra-cotta backsplash
L-Shaped Kitchen with Terra-Cotta Backsplash Ideas
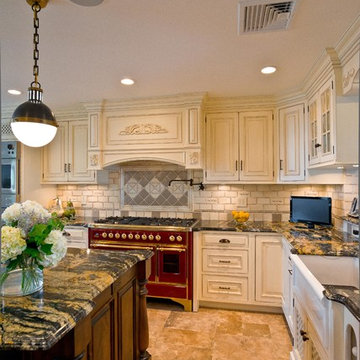
Eat-in kitchen - mid-sized traditional l-shaped porcelain tile and beige floor eat-in kitchen idea in New York with a farmhouse sink, beaded inset cabinets, white cabinets, granite countertops, beige backsplash, terra-cotta backsplash, stainless steel appliances and an island
9





