L-Shaped Kitchen with Two Islands Ideas
Refine by:
Budget
Sort by:Popular Today
141 - 160 of 11,981 photos
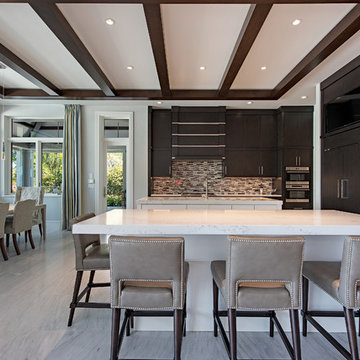
Inspiration for a transitional l-shaped gray floor eat-in kitchen remodel in Miami with flat-panel cabinets, dark wood cabinets, multicolored backsplash, matchstick tile backsplash, paneled appliances, two islands and white countertops
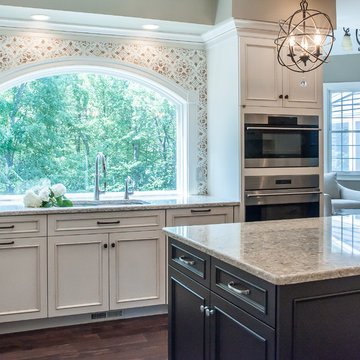
Mid-sized elegant l-shaped dark wood floor and brown floor kitchen pantry photo in Boston with an undermount sink, beaded inset cabinets, white cabinets, granite countertops, multicolored backsplash, ceramic backsplash, stainless steel appliances and two islands
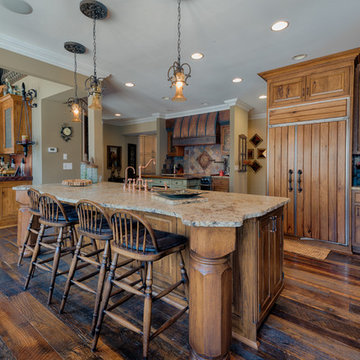
Inspiration for a l-shaped dark wood floor open concept kitchen remodel in Atlanta with raised-panel cabinets, dark wood cabinets, paneled appliances, beige countertops, multicolored backsplash and two islands
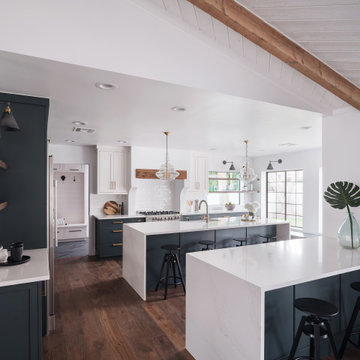
Example of a farmhouse l-shaped medium tone wood floor kitchen design in Phoenix with recessed-panel cabinets, quartz countertops, ceramic backsplash, stainless steel appliances and two islands
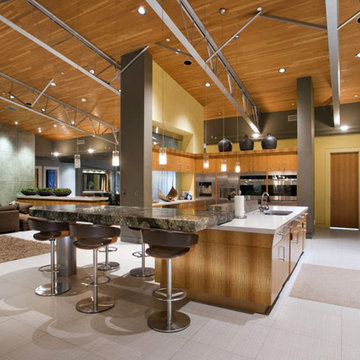
Eucalyptus-veneer cabinetry and a mix of countertop materials add organic interest in the kitchen. A water wall built into a cabinet bank separates the kitchen from the foyer. The overall use of water in the house lends a sense of escapism.
Featured in the November 2008 issue of Phoenix Home & Garden, this "magnificently modern" home is actually a suburban loft located in Arcadia, a neighborhood formerly occupied by groves of orange and grapefruit trees in Phoenix, Arizona. The home, designed by architect C.P. Drewett, offers breathtaking views of Camelback Mountain from the entire main floor, guest house, and pool area. These main areas "loft" over a basement level featuring 4 bedrooms, a guest room, and a kids' den. Features of the house include white-oak ceilings, exposed steel trusses, Eucalyptus-veneer cabinetry, honed Pompignon limestone, concrete, granite, and stainless steel countertops. The owners also enlisted the help of Interior Designer Sharon Fannin. The project was built by Sonora West Development of Scottsdale, AZ.
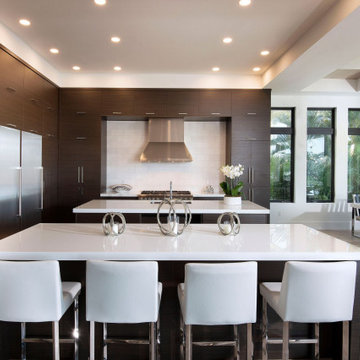
Eat-in kitchen - large contemporary l-shaped light wood floor and beige floor eat-in kitchen idea in Denver with an undermount sink, flat-panel cabinets, white backsplash, stainless steel appliances, two islands, white countertops and dark wood cabinets
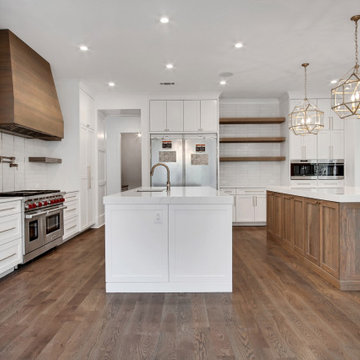
Eat-in kitchen - huge transitional l-shaped medium tone wood floor and gray floor eat-in kitchen idea in Atlanta with a single-bowl sink, shaker cabinets, white cabinets, quartzite countertops, white backsplash, porcelain backsplash, paneled appliances, two islands and white countertops
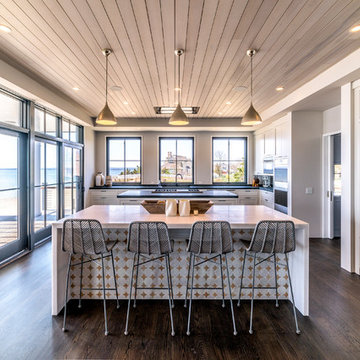
Kitchen - coastal l-shaped dark wood floor and brown floor kitchen idea in New York with shaker cabinets, white cabinets, two islands and black countertops
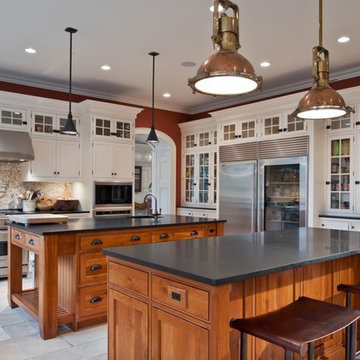
Eat-in kitchen - l-shaped eat-in kitchen idea in New York with an undermount sink, shaker cabinets, white cabinets, beige backsplash, mosaic tile backsplash, stainless steel appliances and two islands
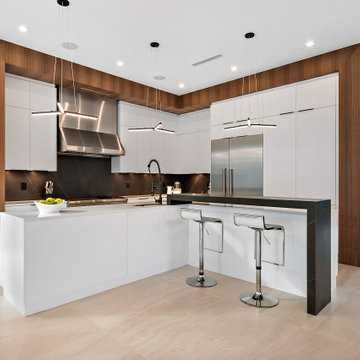
Mid-sized trendy l-shaped beige floor kitchen photo in Miami with an undermount sink, flat-panel cabinets, white cabinets, black backsplash, porcelain backsplash, stainless steel appliances, two islands and white countertops
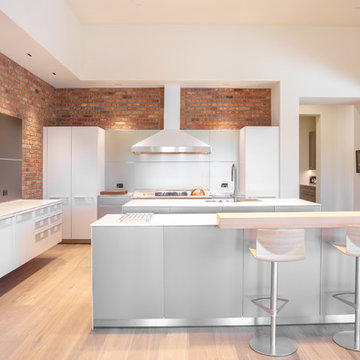
Kitchen - contemporary l-shaped light wood floor and beige floor kitchen idea in Phoenix with flat-panel cabinets, white cabinets, white appliances, two islands and white countertops
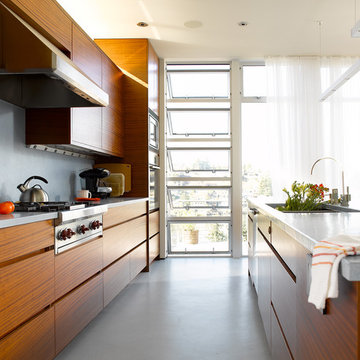
Alex Hayden & Kozo Nozawa
Eat-in kitchen - large contemporary l-shaped concrete floor eat-in kitchen idea in Seattle with flat-panel cabinets, medium tone wood cabinets, concrete countertops, blue backsplash, cement tile backsplash, stainless steel appliances and two islands
Eat-in kitchen - large contemporary l-shaped concrete floor eat-in kitchen idea in Seattle with flat-panel cabinets, medium tone wood cabinets, concrete countertops, blue backsplash, cement tile backsplash, stainless steel appliances and two islands
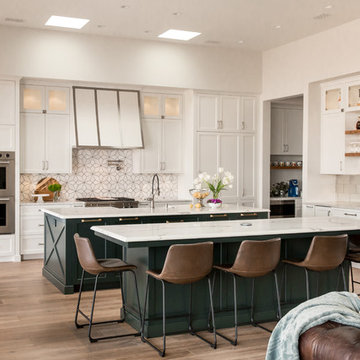
Marc Sowers Bespoke Woodwork. Photos by Talitha Tarro
Transitional l-shaped medium tone wood floor and brown floor open concept kitchen photo in Albuquerque with a farmhouse sink, shaker cabinets, white cabinets, white backsplash, stainless steel appliances, two islands and white countertops
Transitional l-shaped medium tone wood floor and brown floor open concept kitchen photo in Albuquerque with a farmhouse sink, shaker cabinets, white cabinets, white backsplash, stainless steel appliances, two islands and white countertops
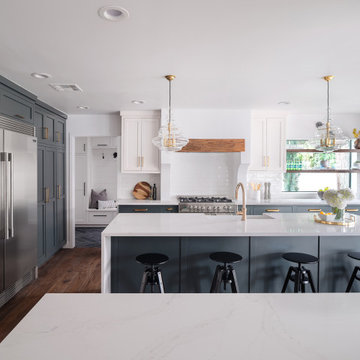
Inspiration for a country l-shaped kitchen remodel in Phoenix with recessed-panel cabinets, quartz countertops, ceramic backsplash, stainless steel appliances and two islands
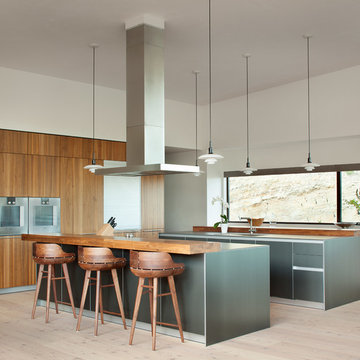
Architect: Studio H. Design. Photographer: Gibeon Photography. For custom steel windows and doors, contact sales@brombalusa.com
Kitchen - contemporary l-shaped light wood floor and beige floor kitchen idea in Other with flat-panel cabinets, medium tone wood cabinets, stainless steel appliances and two islands
Kitchen - contemporary l-shaped light wood floor and beige floor kitchen idea in Other with flat-panel cabinets, medium tone wood cabinets, stainless steel appliances and two islands
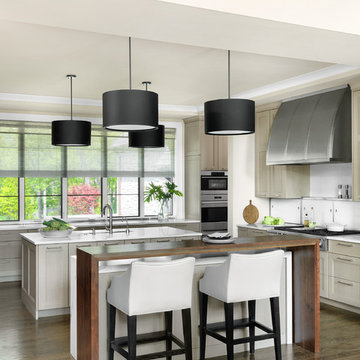
Alise O'brien Photography
Example of a transitional l-shaped medium tone wood floor and brown floor kitchen design in St Louis with an undermount sink, recessed-panel cabinets, beige cabinets, white backsplash, window backsplash, stainless steel appliances, two islands and white countertops
Example of a transitional l-shaped medium tone wood floor and brown floor kitchen design in St Louis with an undermount sink, recessed-panel cabinets, beige cabinets, white backsplash, window backsplash, stainless steel appliances, two islands and white countertops

This charming kitchen bar has custom cabinets with glass display uppers and drawer base lowers. A Sub-Zero brand wine cooler with matching custom panel door. Satin brass hardware for the lower cabinets and black door knobs for the display cabinet doors. Luxurious, Cambria Quartz countertop and backsplash.
Photo by Molly Rose Photography
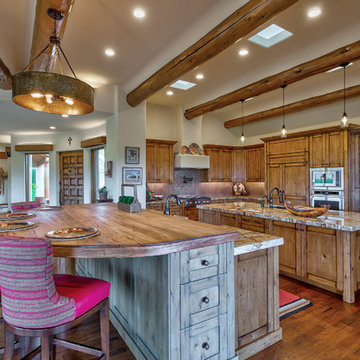
Open concept kitchen - large southwestern l-shaped medium tone wood floor and brown floor open concept kitchen idea in Phoenix with recessed-panel cabinets, medium tone wood cabinets, granite countertops, stainless steel appliances, two islands, multicolored countertops, an undermount sink and brown backsplash
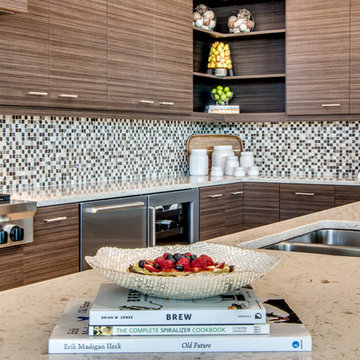
Open concept kitchen - large contemporary l-shaped open concept kitchen idea with an undermount sink, flat-panel cabinets, medium tone wood cabinets, multicolored backsplash, mosaic tile backsplash, stainless steel appliances and two islands
L-Shaped Kitchen with Two Islands Ideas
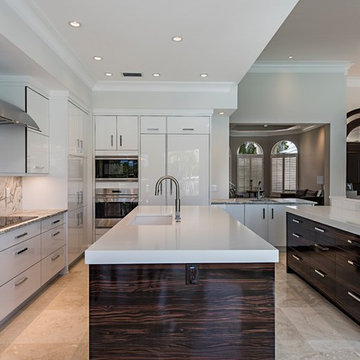
Example of a trendy l-shaped beige floor kitchen design in New York with an undermount sink, flat-panel cabinets, dark wood cabinets, gray backsplash, two islands and white countertops
8





