L-Shaped Laundry Room with Medium Tone Wood Cabinets Ideas
Refine by:
Budget
Sort by:Popular Today
141 - 160 of 328 photos
Item 1 of 3
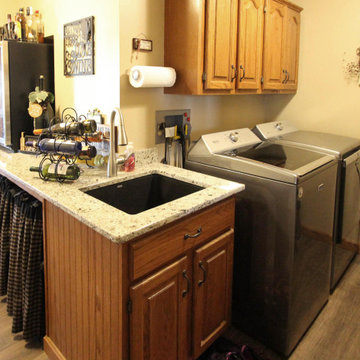
In this kitchen remodel , we relocated existing cabinetry from a wall that was removed and added additional black cabinetry to compliment the new location of the buffet cabinetry and accent the updated layout for the homeowners kitchen and dining room. Medallion Gold Rushmore Raised Panel Oak painted in Carriage Black. New glass was installed in the upper cabinets with new black trim for the existing decorative doors. On the countertop, Mombello granite was installed in the kitchen, on the buffet and in the laundry room. A Blanco diamond equal bowl with low divide was installed in the kitchen and a Blanco Liven sink in the laundry room, both in the color Anthracite. Moen Arbor faucet in Spot Resist Stainless and a Brushed Nickel Petal value was installed in the kitchen. The backsplash is 1x2 Chiseled Durango stone for the buffet area and 3”x6” honed and tumbled Durango stone for the kitchen backsplash. On the floor, 6”x36” Dark Brown porcelain tile was installed. A new staircase, railing and doors were installed leading from the kitchen to the basement area.
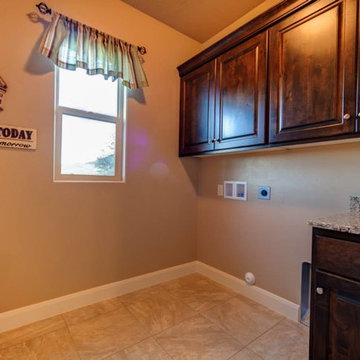
Example of a large l-shaped laundry room design in Salt Lake City with recessed-panel cabinets, medium tone wood cabinets, granite countertops and beige walls
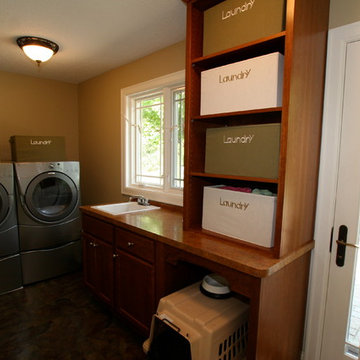
Inspiration for a mid-sized transitional l-shaped linoleum floor utility room remodel in Minneapolis with a drop-in sink, shaker cabinets, medium tone wood cabinets, laminate countertops, beige walls and a side-by-side washer/dryer
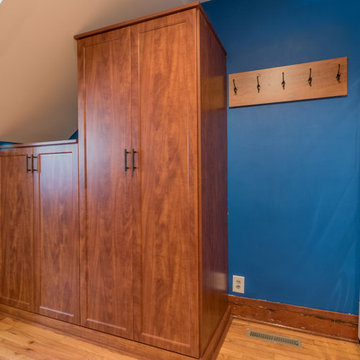
Example of a small classic l-shaped light wood floor utility room design in Minneapolis with shaker cabinets, medium tone wood cabinets, blue walls and a stacked washer/dryer
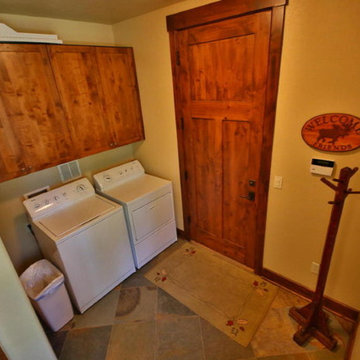
Small arts and crafts l-shaped utility room photo in Denver with medium tone wood cabinets, beige walls and a side-by-side washer/dryer
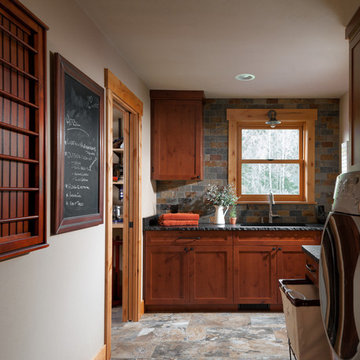
Photography: Christian J Anderson.
Contractor & Finish Carpenter: Poli Dmitruks of PDP Perfection LLC.
Inspiration for a mid-sized farmhouse l-shaped porcelain tile and gray floor utility room remodel in Seattle with an undermount sink, shaker cabinets, medium tone wood cabinets, granite countertops, beige walls and a side-by-side washer/dryer
Inspiration for a mid-sized farmhouse l-shaped porcelain tile and gray floor utility room remodel in Seattle with an undermount sink, shaker cabinets, medium tone wood cabinets, granite countertops, beige walls and a side-by-side washer/dryer
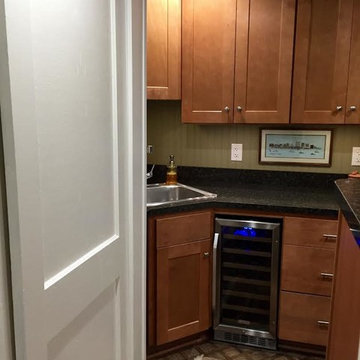
Example of a small trendy l-shaped ceramic tile utility room design in Other with a single-bowl sink, shaker cabinets, medium tone wood cabinets, laminate countertops, green walls and a side-by-side washer/dryer
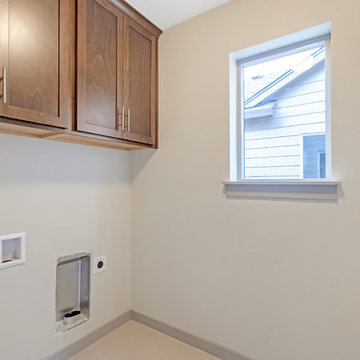
Dedicated laundry room - mid-sized modern l-shaped ceramic tile and beige floor dedicated laundry room idea in Portland with shaker cabinets, medium tone wood cabinets, beige walls and a side-by-side washer/dryer
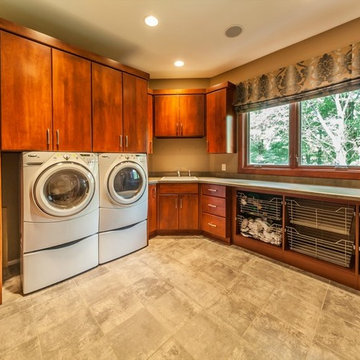
Large l-shaped dedicated laundry room photo in Indianapolis with flat-panel cabinets, medium tone wood cabinets, beige walls and a side-by-side washer/dryer
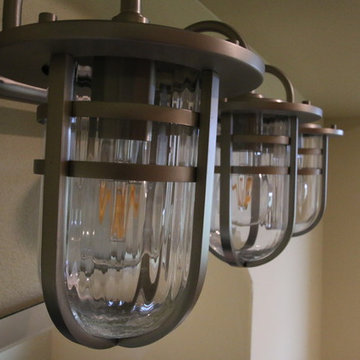
This Farmhouse located in the suburbs of Milwaukee features a Laundry/Mud Room with half bathroom privately located inside. The former office space has been transformed with tiled wood-look floor, rustic alder custom cabinetry, and plenty of storage! The exterior door has been relocated to accommodate an entrance closer to the horse barn.

Paint by Sherwin Williams
Body Color - City Loft - SW 7631
Trim Color - Custom Color - SW 8975/3535
Master Suite & Guest Bath - Site White - SW 7070
Girls' Rooms & Bath - White Beet - SW 6287
Exposed Beams & Banister Stain - Banister Beige - SW 3128-B
Wall & Floor Tile by Macadam Floor & Design
Counter Backsplash by Emser Tile
Counter Backsplash Product Vogue in Matte Grey
Floor Tile by United Tile
Floor Product Hydraulic by Apavisa in Black
Pet Shower Tile by Surface Art Inc
Pet Shower Product A La Mode in Honed Buff
Windows by Milgard Windows & Doors
Window Product Style Line® Series
Window Supplier Troyco - Window & Door
Window Treatments by Budget Blinds
Lighting by Destination Lighting
Fixtures by Crystorama Lighting
Interior Design by Tiffany Home Design
Custom Cabinetry & Storage by Northwood Cabinets
Customized & Built by Cascade West Development
Photography by ExposioHDR Portland
Original Plans by Alan Mascord Design Associates

Great views from this beautiful and efficient laundry room.
Dedicated laundry room - large rustic l-shaped slate floor dedicated laundry room idea in Chicago with an undermount sink, recessed-panel cabinets, medium tone wood cabinets, granite countertops and a side-by-side washer/dryer
Dedicated laundry room - large rustic l-shaped slate floor dedicated laundry room idea in Chicago with an undermount sink, recessed-panel cabinets, medium tone wood cabinets, granite countertops and a side-by-side washer/dryer

Laundry room - mid-sized contemporary l-shaped light wood floor laundry room idea in Los Angeles with flat-panel cabinets, medium tone wood cabinets, green walls and a side-by-side washer/dryer

Fully integrated Signature Estate featuring Creston controls and Crestron panelized lighting, and Crestron motorized shades and draperies, whole-house audio and video, HVAC, voice and video communication atboth both the front door and gate. Modern, warm, and clean-line design, with total custom details and finishes. The front includes a serene and impressive atrium foyer with two-story floor to ceiling glass walls and multi-level fire/water fountains on either side of the grand bronze aluminum pivot entry door. Elegant extra-large 47'' imported white porcelain tile runs seamlessly to the rear exterior pool deck, and a dark stained oak wood is found on the stairway treads and second floor. The great room has an incredible Neolith onyx wall and see-through linear gas fireplace and is appointed perfectly for views of the zero edge pool and waterway. The center spine stainless steel staircase has a smoked glass railing and wood handrail.
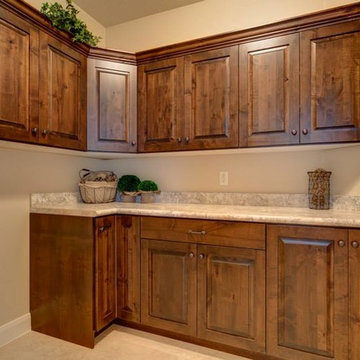
Example of a large l-shaped laundry room design in Salt Lake City with recessed-panel cabinets, medium tone wood cabinets, granite countertops and beige walls
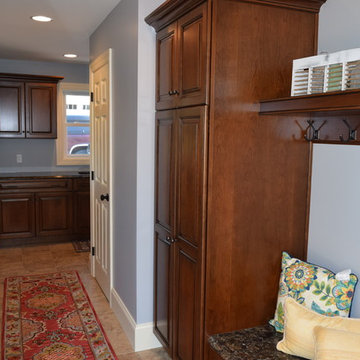
Laundry room - traditional l-shaped ceramic tile laundry room idea in Other with an undermount sink, raised-panel cabinets, medium tone wood cabinets, quartz countertops, a side-by-side washer/dryer and blue walls
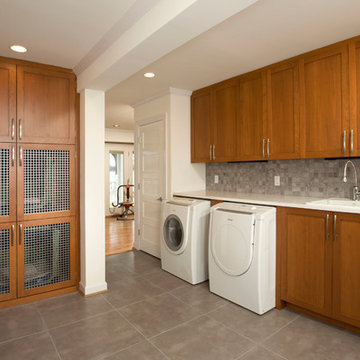
Example of a mid-sized transitional l-shaped porcelain tile utility room design in DC Metro with a drop-in sink, shaker cabinets, medium tone wood cabinets, quartz countertops, a side-by-side washer/dryer and white walls

Vance Vetter Homes. Cabinets: Creative Wood Designs
Example of a mid-sized urban l-shaped vinyl floor dedicated laundry room design in Other with a drop-in sink, flat-panel cabinets, medium tone wood cabinets, laminate countertops, gray walls and a side-by-side washer/dryer
Example of a mid-sized urban l-shaped vinyl floor dedicated laundry room design in Other with a drop-in sink, flat-panel cabinets, medium tone wood cabinets, laminate countertops, gray walls and a side-by-side washer/dryer

David Marquardt
Example of a mid-sized trendy l-shaped ceramic tile dedicated laundry room design in Las Vegas with an integrated sink, flat-panel cabinets, medium tone wood cabinets, solid surface countertops, gray walls and a side-by-side washer/dryer
Example of a mid-sized trendy l-shaped ceramic tile dedicated laundry room design in Las Vegas with an integrated sink, flat-panel cabinets, medium tone wood cabinets, solid surface countertops, gray walls and a side-by-side washer/dryer
L-Shaped Laundry Room with Medium Tone Wood Cabinets Ideas
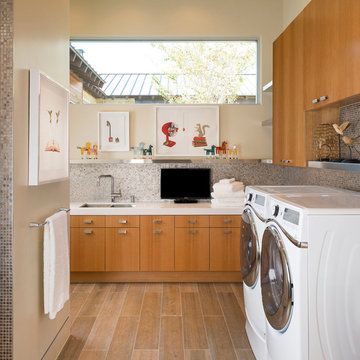
Danny Piassick
Example of a large mid-century modern l-shaped porcelain tile dedicated laundry room design in Austin with an undermount sink, flat-panel cabinets, medium tone wood cabinets, quartzite countertops, beige walls and a side-by-side washer/dryer
Example of a large mid-century modern l-shaped porcelain tile dedicated laundry room design in Austin with an undermount sink, flat-panel cabinets, medium tone wood cabinets, quartzite countertops, beige walls and a side-by-side washer/dryer
8





