L-Shaped Laundry Room with Shaker Cabinets Ideas
Refine by:
Budget
Sort by:Popular Today
121 - 140 of 2,258 photos
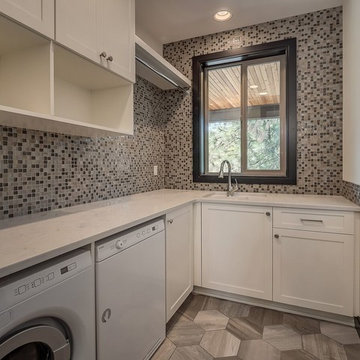
Dedicated laundry room - mid-sized modern l-shaped gray floor dedicated laundry room idea in Portland with an undermount sink, shaker cabinets, white cabinets, quartzite countertops, gray walls and a side-by-side washer/dryer
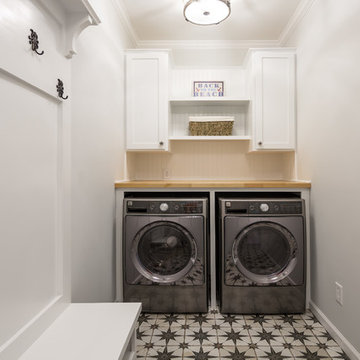
Remodeled interior of house including kitchen with new walk in pantry and custom features, master bath, master bedroom, living room and dining room. Added space by finishing existing screen porch and building floor in vaulted area to create a media room upstairs.
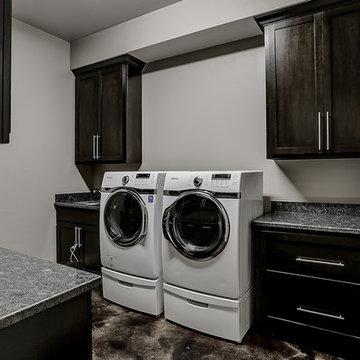
nordukfinehomes
Utility room - large contemporary l-shaped concrete floor utility room idea in Oklahoma City with an undermount sink, shaker cabinets, dark wood cabinets, granite countertops, gray walls and a side-by-side washer/dryer
Utility room - large contemporary l-shaped concrete floor utility room idea in Oklahoma City with an undermount sink, shaker cabinets, dark wood cabinets, granite countertops, gray walls and a side-by-side washer/dryer
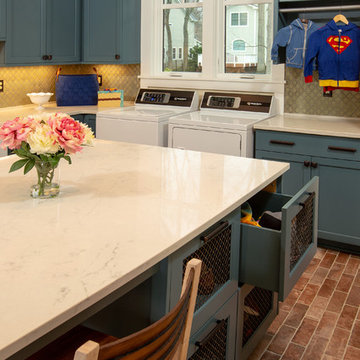
Off the Office, Foyer, and Kitchen is a multi-purpose Workroom. Everything happens here as it functions as a Mudroom, Laundry Room, Pantry, Craft Area and provides tons of extra storage.
Shoes and kits things are stored in the old school general store wire front drawers.
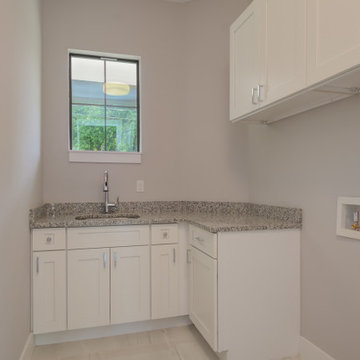
Example of a mid-sized minimalist l-shaped porcelain tile and beige floor dedicated laundry room design in Miami with gray walls, an undermount sink, shaker cabinets, white cabinets, granite countertops, a side-by-side washer/dryer and multicolored countertops

HUGE transformation! The homes in this area quintessentially have smaller kitchens that dining rooms. In addition, there is no open floor concept so traffic flow is restricted. In this design, we choose to take over the dining room! The fortunate part is the sunroom on the backside of the home was conditioned as part of the home, so the furniture and space plan transformed this room into the "dining room". What a beautiful thing to have on the backside of the home where the view is great (future pictures to come!).
The improvements and challenges were to remove the wall between the kitchen and the formal dining room (which was rarely used) and then extend the kitchen into that space. !! This is a great challenge because it changes the flow, original architectural patterns to the home! We (client included) the plan achieved just that with some sacrifices -- but honestly, with so many more rewards.
Check back for more updates and plans to be uploaded - or send us a message to inquire about how this, is possible!
Photography by David Cannon
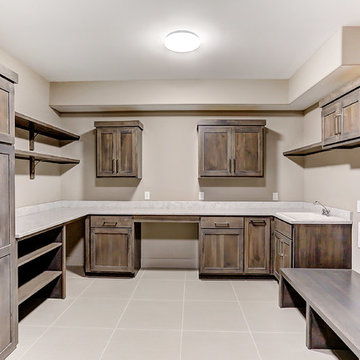
Inspiration for a mid-sized rustic l-shaped porcelain tile and beige floor utility room remodel in Other with shaker cabinets, medium tone wood cabinets, quartz countertops, beige walls and a side-by-side washer/dryer
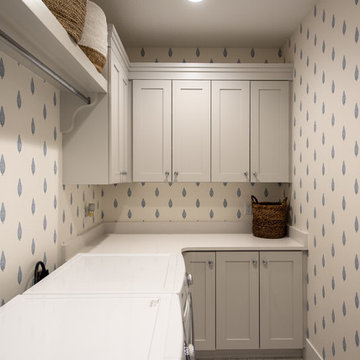
Jared Medley
Mid-sized transitional l-shaped ceramic tile and white floor dedicated laundry room photo in Salt Lake City with an undermount sink, shaker cabinets, white cabinets, quartzite countertops, white walls, a side-by-side washer/dryer and white countertops
Mid-sized transitional l-shaped ceramic tile and white floor dedicated laundry room photo in Salt Lake City with an undermount sink, shaker cabinets, white cabinets, quartzite countertops, white walls, a side-by-side washer/dryer and white countertops
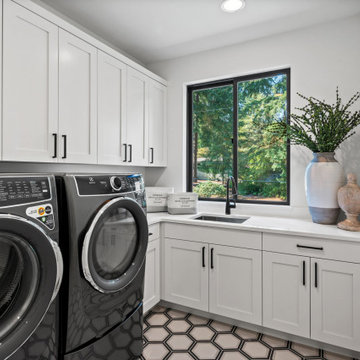
Laundry room - transitional l-shaped multicolored floor laundry room idea with an undermount sink, shaker cabinets, white cabinets, white walls, a side-by-side washer/dryer and white countertops
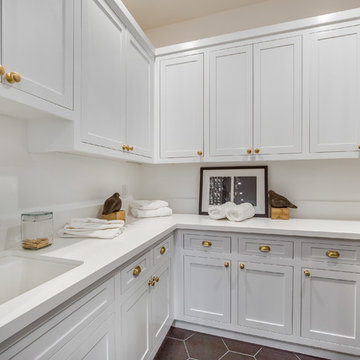
Laundry Room of the Beautiful New Encino Construction which included the installation of white laundry room cabinets, sink and faucet, white wall painting and tiled flooring.
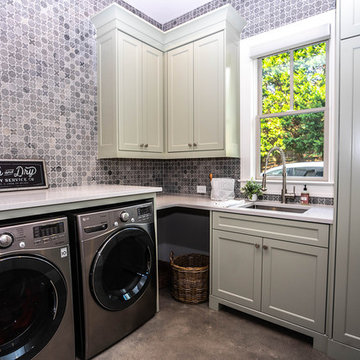
Mid-sized transitional l-shaped concrete floor dedicated laundry room photo in Atlanta with an undermount sink, shaker cabinets, gray cabinets, solid surface countertops, a side-by-side washer/dryer and white countertops
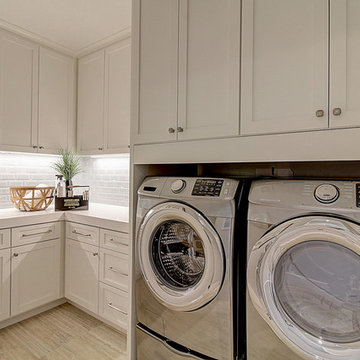
Single family homes in Los Gatos, CA. Sorellas: a limited opportunity of 17 luxury single family homes with 3-5 bedrooms, 3.5-5 bathrooms in approximately 3,600-4,900 square feet
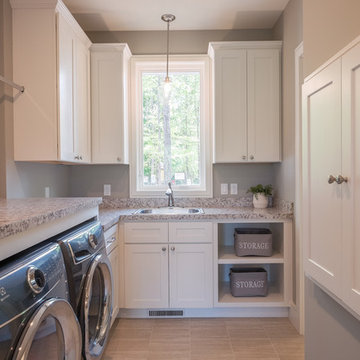
Large arts and crafts l-shaped light wood floor and beige floor dedicated laundry room photo in Grand Rapids with a drop-in sink, shaker cabinets, white cabinets, granite countertops, gray walls, a side-by-side washer/dryer and gray countertops
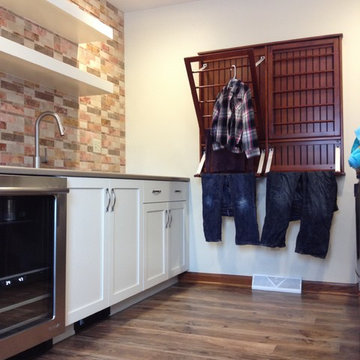
Mid-sized transitional l-shaped utility room photo in Other with an undermount sink, shaker cabinets, white cabinets, quartz countertops, beige walls and a side-by-side washer/dryer
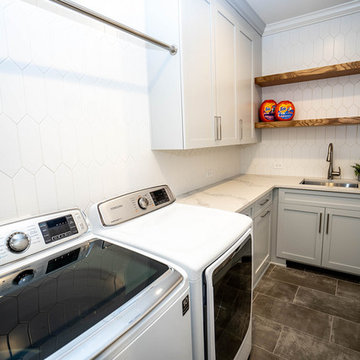
Dedicated laundry room - mid-sized contemporary l-shaped porcelain tile and gray floor dedicated laundry room idea in Atlanta with an undermount sink, shaker cabinets, gray cabinets, quartz countertops, gray walls, a side-by-side washer/dryer and white countertops
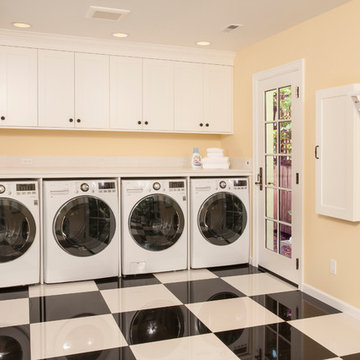
Multi purpose laundry room features dual washer & dryer, laundry sink, desk area, built in drying rack, ironing board. and corner exercise area..
Example of a large classic l-shaped porcelain tile utility room design in Seattle with an undermount sink, shaker cabinets, white cabinets, quartz countertops, yellow walls and a side-by-side washer/dryer
Example of a large classic l-shaped porcelain tile utility room design in Seattle with an undermount sink, shaker cabinets, white cabinets, quartz countertops, yellow walls and a side-by-side washer/dryer

Dedicated laundry room - large mid-century modern l-shaped porcelain tile and gray floor dedicated laundry room idea in Nashville with an undermount sink, shaker cabinets, gray cabinets, granite countertops, beige walls, a side-by-side washer/dryer and gray countertops
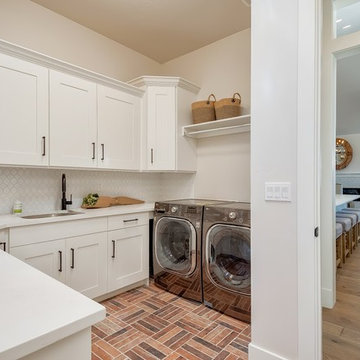
Mid-sized trendy l-shaped brick floor and multicolored floor utility room photo in Boise with an undermount sink, shaker cabinets, white cabinets, solid surface countertops, beige walls, a side-by-side washer/dryer and white countertops
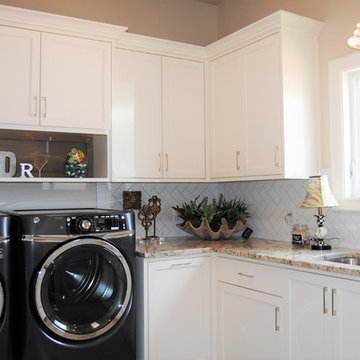
Mid-sized transitional l-shaped dedicated laundry room photo in Other with an undermount sink, shaker cabinets, white cabinets, granite countertops, beige walls, a side-by-side washer/dryer and beige countertops
L-Shaped Laundry Room with Shaker Cabinets Ideas

This is a unique, high performance home designed for an existing lot in an exclusive neighborhood, featuring 4,800 square feet with a guest suite or home office on the main floor; basement with media room, bedroom, bathroom and storage room; upper level master suite and two other bedrooms and bathrooms. The great room features tall ceilings, boxed beams, chef's kitchen and lots of windows. The patio includes a built-in bbq.
7





