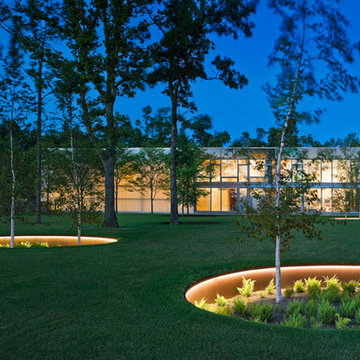Huge Landscaping Ideas
Refine by:
Budget
Sort by:Popular Today
1 - 20 of 16,432 photos
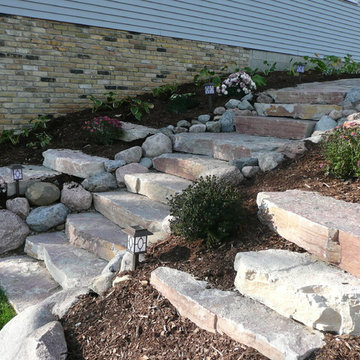
Sally Michalko
Photo of a huge rustic full sun hillside stone landscaping in Milwaukee.
Photo of a huge rustic full sun hillside stone landscaping in Milwaukee.

This Caviness project for a modern farmhouse design in a community-based neighborhood called The Prairie At Post in Oklahoma. This complete outdoor design includes a large swimming pool with waterfalls, an underground slide, stream bed, glass tiled spa and sun shelf, native Oklahoma flagstone for patios, pathways and hand-cut stone retaining walls, lush mature landscaping and landscape lighting, a prairie grass embedded pathway design, embedded trampoline, all which overlook the farm pond and Oklahoma sky. This project was designed and installed by Caviness Landscape Design, Inc., a small locally-owned family boutique landscape design firm located in Arcadia, Oklahoma. We handle most all aspects of the design and construction in-house to control the quality and integrity of each project.
Film by Affordable Aerial Photo & Video
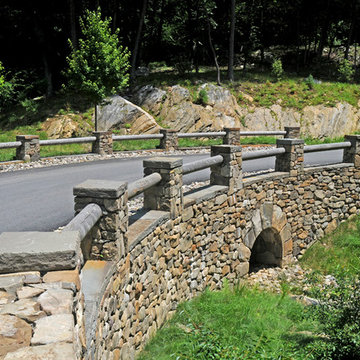
Photos by Barbara Wilson. Bedford equine compound. Mock stone bridge created along the mile long entry drive. Stream channel created with stones to allow runoff from the detention pond on the other side of the bridge flow into an existing wetland and pond downstream.
A lovely equine compound was created out of a 35 acre woodland in Bedford Corners. The design team helped the owners create the home of their dreams out of a parcel with dense woodlands, a pond and NY State wetlands. Barbara was part of the team that helped coordinate local and state wetland permits for building a mile long driveway to the future house site thru wetlands and around an existing pond. She facilitated the layout of the horse paddocks, by obtaining tree permits to clear almost 5 acres for the future grazing areas and an outdoor riding ring. She then supervised the entire development of the landscape on the property. Fences were added enclosing the paddocks. A swimming pool and pool house were laid out to allow easy access to the house without blocking views to the adjacent woodlands. A custom spa was carved out of a piece of ledge at one end of the pool. An outdoor kitchen was designed for the pool area patio and another smaller stand-alone grill was provided at the main house. Mature plantings were added surrounding the house, driveway and outbuildings to create a luxuriant setting for the quaint farmhouse styled home. Mature apple trees were planted along the driveway between the barn and the main house to provide fruit for the family. A custom designed bridge and wood railing system was added along the entry drive where a detention pond overflow connected to an existing pond.

This propery is situated on the south side of Centre Island at the edge of an oak and ash woodlands. orignally, it was three properties having one house and various out buildings. topographically, it more or less continually sloped to the water. Our task was to creat a series of terraces that were to house various functions such as the main house and forecourt, cottage, boat house and utility barns.
The immediate landscape around the main house was largely masonry terraces and flower gardens. The outer landscape was comprised of heavily planted trails and intimate open spaces for the client to preamble through. As the site was largely an oak and ash woods infested with Norway maple and japanese honey suckle we essentially started with tall trees and open ground. Our planting intent was to introduce a variety of understory tree and a heavy shrub and herbaceous layer with an emphisis on planting native material. As a result the feel of the property is one of graciousness with a challenge to explore.

Inviting front entry garden channels stormwater into a retention swale to protect the lake from fertilizer runoff.
Inspiration for a huge rustic partial sun front yard brick landscaping in Minneapolis for summer.
Inspiration for a huge rustic partial sun front yard brick landscaping in Minneapolis for summer.

Daniel Gonzalez
Photo of a huge traditional gravel driveway in New York for spring.
Photo of a huge traditional gravel driveway in New York for spring.

This is an example of a huge traditional partial sun side yard stone landscaping in San Diego for spring.

Inspiration for a huge rustic full sun backyard stone landscaping in Denver with a fire pit for summer.

Design ideas for a huge coastal privacy and full sun backyard concrete paver and stone fence formal garden in Orange County for summer.

Landscape
Photo Credit: Maxwell Mackenzie
Photo of a huge mediterranean side yard stone garden path in Miami.
Photo of a huge mediterranean side yard stone garden path in Miami.
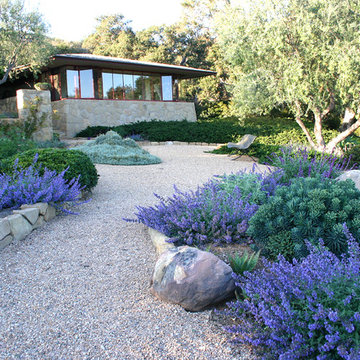
Pathways paved with crushed stone meander through this incredible space. We planted drought tolerant perennials; nepeta, euphorbia, pittosporum tobira wheelers dwarf, dymondia and lavender. Olive trees and Oaks surround this lovely garden.

The Entry and Parking Courtyard : The approach to the front of the house leads up the driveway into a spacious cobbled courtyard framed by a series of stone walls , which in turn are surrounded by plantings. The stone walls also allow the formation of a secondary room for entry into the garages. The walls extend the architecture of the house into the garden allowing the house to be grounded to the site and connect to the greater landscape.
Photo credit: ROGER FOLEY

Patterned bluestone, board-on-board concrete and seasonal containers establish strength of line in the front landscape design. Plants are subordinate components of the design and just emerging from their winter dormancy.
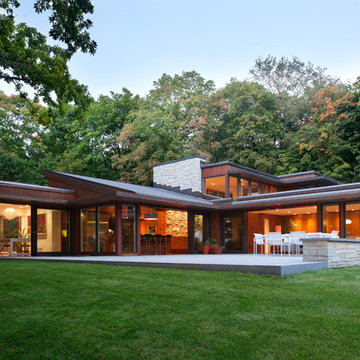
This mid-century stunner was featured in the prestigious 2018 AIA Minnesota "Homes By Architects" tour. The intention was to create a "a strong organic connection between indoors and out." This connection was certainly amplified with the inclusion of a modern granite Harbor Grey™ stone patio, generously sized to accomodate entertaining under the stars. Also featured is our Alder™ Limestone wall stone.
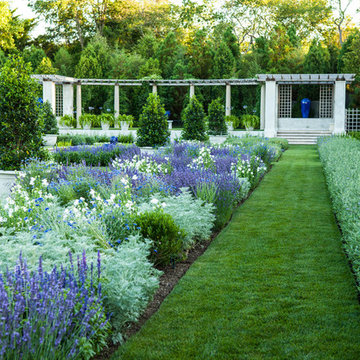
Marianne Lee Photography
Reed Hilderbrand Landscape Architects
Parker Construction
TheBlueGarden.org
Design ideas for a huge traditional formal garden in Boston for summer.
Design ideas for a huge traditional formal garden in Boston for summer.
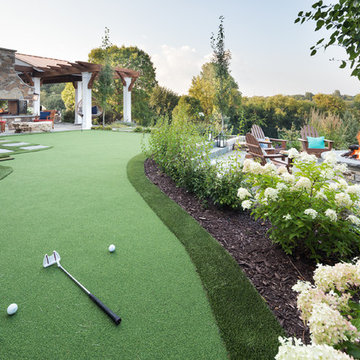
outdoor fireplace looks over putting green.
Inspiration for a huge modern landscaping in Minneapolis.
Inspiration for a huge modern landscaping in Minneapolis.
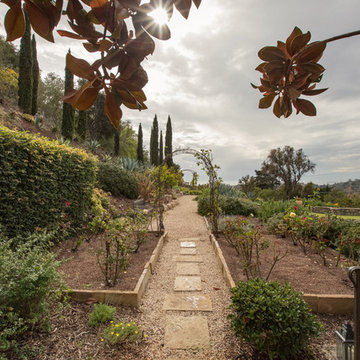
Project completed by Natural Concepts Landscaping Contractors
Photo by Kurt Jordan Photography
Design ideas for a huge mediterranean full sun backyard stone landscaping in Austin for spring.
Design ideas for a huge mediterranean full sun backyard stone landscaping in Austin for spring.
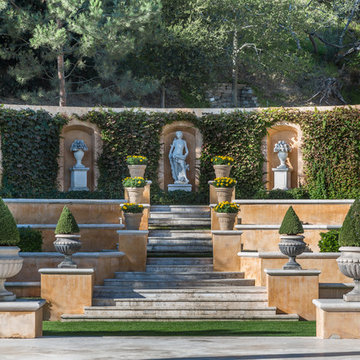
Mark Singer Photography
This is an example of a huge mediterranean hillside stone formal garden in Los Angeles.
This is an example of a huge mediterranean hillside stone formal garden in Los Angeles.
Huge Landscaping Ideas
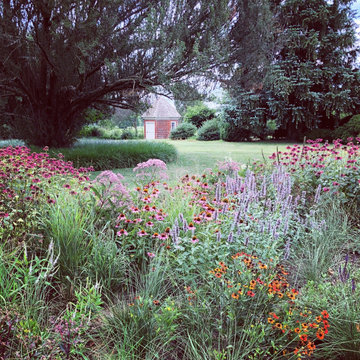
Landmark Historic Estate -
Master plan being executed over several phases including:
-Foundations
-Gravel Parterre Terraces
-Great Lawn Borders
-Garden Rooms with themed plantings design
-Riverfront landings
-Native Meadows
4400 acre property in sub-tropical zone 7b
30 acres of formal gardens and parks
Landscape and garden restoration and re-design
1






