Large Basement Ideas
Refine by:
Budget
Sort by:Popular Today
81 - 100 of 2,359 photos
Item 1 of 3
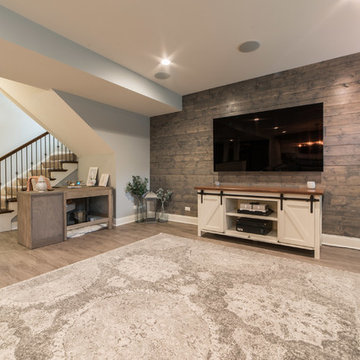
Ryan Ocasio
Large transitional carpeted and beige floor basement photo in Chicago with blue walls
Large transitional carpeted and beige floor basement photo in Chicago with blue walls
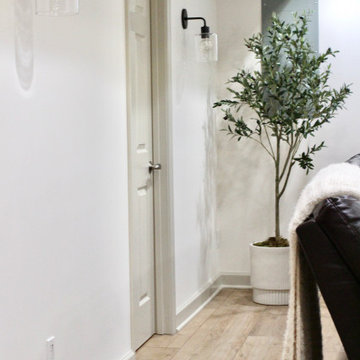
Project: Petey's Basement came about after the clients almost 3,000 square foot basement flooded. Instead of making repairs and bringing it back to its prior state, the clients wanted a new basement that could offer multiple spaces to help their house function better. I added a guest bedroom, dining area, basement kitchenette/bar, living area centered around large gatherings for soccer and football games, a home gym, and a room for the puppy litters the home owners are always fostering.
The biggest design challenge was making every selection with dogs in mind. The client runs her own dog rescue organization, Petey's Furends, so at any given time the clients have their own 4 dogs, a foster adult dog, and a litter of foster puppies! I selected porcelain tile flooring for easy clean up and durability, washable area rugs, faux leather seating, and open spaces.
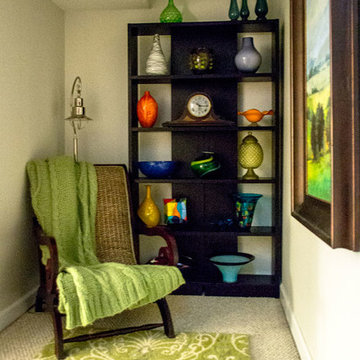
Updated Spec Home: Basement Living Area
I promised you there would be a Season 2 of our series Updated Spec Home and here it is – Basement Family Room. My mom and sister found themselves spending more and more time in this room because it was a great open space to watch television and hang out with my sister’s two border collies.
Color Scheme
We pulled our color scheme from a floral fabric that they saw on a chair at my store, and we used it to reupholster their existing wood accent chairs. We used pops of turquoise and green throughout the space including the long back wall which was perfect to make a feature with this vibrant wallpaper in a geometric design.
Defining the Space
The room was so large that we needed to define different areas. The large rug in the oversized pattern was perfect for the seating area.
Lighting
Since there is only one small window bringing natural light into the space, we painted the remaining walls a light warm gray (Sherwin Williams’ City Loft SW7631) and added several table lamps and a floor lamp for task lighting.
Reusing Existing Furniture
Fortunately the space was large enough so my sister could keep her fabulous worn leather chair and ottoman and my mom could have an upholstered chair and ottoman in a subtle blue and green tweed.
The large hallway leading to the storage area was the perfect place for these small bookcases which house family photos in various silver frames. The bookcases have a special place in our hearts – they belonged to my grandparents. We accessorized with a long painted box which was the perfect scale for the bookcases and a grouping of vibrant botanical prints.
In lieu of a conventional media cabinet, my mom and sister found this one with a built-in fireplace. It brings a lot of warmth into the space – literally!
Painted Furniture
We had Kelly Sisler of Kelly Faux Creations paint their existing glass front cabinet this awesome apple green. Accessories include turquoise floral vases, a metallic circular vase, and a beautiful floral print.
Reading Nook
We positioned this original oil painting in the landing so it would be visible from the seating area. The landing was the perfect spot to display my sister’s collection of art glass. I love the small reading nook created with this rattan wooden accent chair and lantern floor lamp. We were able to make good use of the ledge in the stairwell by leaning these vibrant watercolors.
The dogs even have their own space. Meet my two “nephews” – Dill and Atticus (the one with his back to us pouting). We used this colorful oversized canvas to define their space and break up the long wall.
As you know, one good thing leads to another. Be sure to tune in next week for a surprise addition to this Updated Spec Home. In the meantime, check out this Basement Family Room designed by Robin’s Nest Interiors. Enjoy!
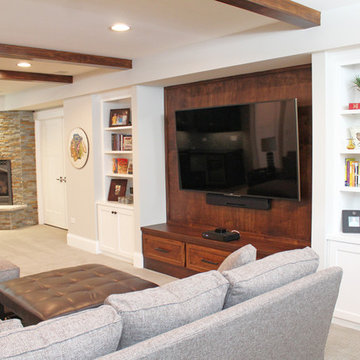
This basement feels more like main level living, especially with such a great fireplace, wood beams and built-in bookcases. Don't forget the recessed lighting!
Meyer Design
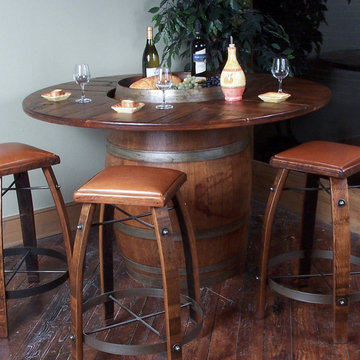
Looking for a unique and authentic centerpiece table for a large area with loads of unsophisticated rustic charm?
Impressed and accumulate compliments from your guest. One of our most popular large bistro pieces.
Full barrel with 56″ round top. It can accommodate up to 6 stools.
Table
Full reclaimed wine barrel exclaims uniqueness and exudes charm
Giant 56" of top space provides plenty of dining and entertaining space- easily accommodating 6- diners.
Standard 23" barrel head top offers serving od displaying space for your favorite snacks or display items.
The 33" rough sawn pine ring surrounding the barrel gives loads of space to each diner.
35" height is taller than the standard 30" table work well with stools.
The Stools
5 of the popular (limited time only)
24" stool height is perfect for the table.
Aside from 24"stool height we have other stools also
Fixed seat wine stave stool available in four heights and your choice of wood or leather seating surface.
Comes in 4 sizes, 24", 26", 28", 30"
Also 4 Tops Hardwood, Chocolate, Tan, or Black Leather.
Has 8 wood finishes as well, please see pictures above.
Eco-Friendly reclaimed wine barrel staves are durable and beautiful.
Rought sawed rustic pine top adds extra character and charm (if chosen as seat above).
Rich, genuine leather adds to the style and comfort of the seat (if chosen as seat above).
The industrial wrought iron frame adds stability & durability.
Table & Stools
Carefully hand-crafted by master woodworkers to meet the highest standards.
Crafted proudly in the USA.
Table Dimensions- 37" x 56" x 56"- 100lbs.
Table Shipping Dimensions- 38" x 57" x 57"- 120lbs.
Stool Dimensions (Per Stool) - 24" x 18" x 18"- 20lbs.
Stool Shipping Dimensions (Per Stool) - 25" x 20" x 20"- 25lbs.
Reclaimed Wood is beautiful and unique. There can be naturally occurring knots, splits, weathering, or cracks that make each piece of a kind. Rest assured none of these differences will affect the quality of your beautiful piece. Please allow for these differences and celebrate their uniqueness.
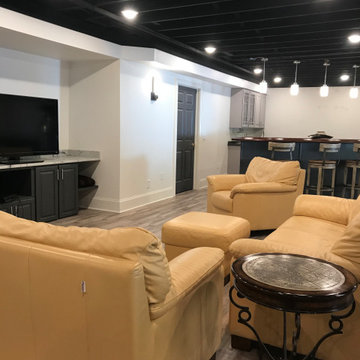
Recycle, reuse! These are the existing sofas and chair. Nothing was wasted.
Example of a large minimalist walk-out vinyl floor and gray floor basement design in Cleveland with white walls, a standard fireplace and a brick fireplace
Example of a large minimalist walk-out vinyl floor and gray floor basement design in Cleveland with white walls, a standard fireplace and a brick fireplace
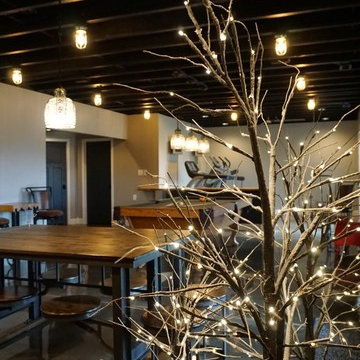
Self
Inspiration for a large modern walk-out concrete floor basement remodel in Louisville with gray walls and no fireplace
Inspiration for a large modern walk-out concrete floor basement remodel in Louisville with gray walls and no fireplace
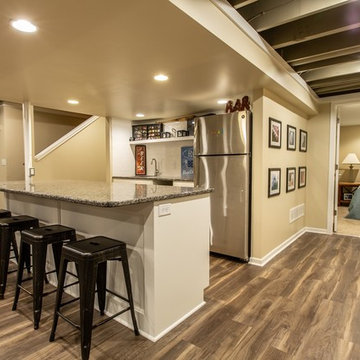
Basement living area and game room with exposed ceiling
Large transitional underground vinyl floor and brown floor basement photo in Kansas City with beige walls
Large transitional underground vinyl floor and brown floor basement photo in Kansas City with beige walls
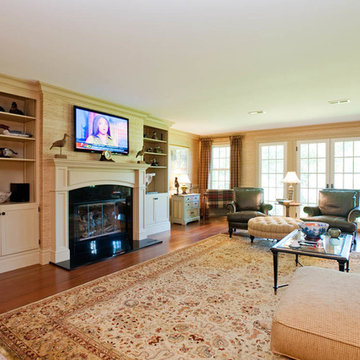
Lower Level Family Room
Large walk-out medium tone wood floor basement photo in New York with beige walls, a standard fireplace and a tile fireplace
Large walk-out medium tone wood floor basement photo in New York with beige walls, a standard fireplace and a tile fireplace
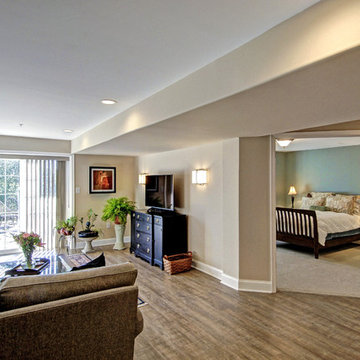
A basement metamorphosis in Norristown. Living area with walk-out sliding door. View into guest bedroom. This basement renovation created the perfect guest suite.
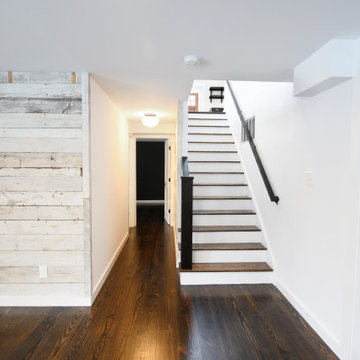
Example of a large 1950s walk-out medium tone wood floor and brown floor basement design in New York with white walls and no fireplace
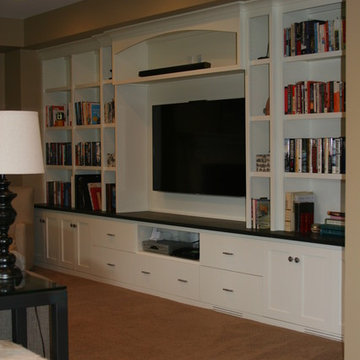
Photo by: Kara Codington
Large transitional walk-out carpeted basement photo in Minneapolis with beige walls and a stone fireplace
Large transitional walk-out carpeted basement photo in Minneapolis with beige walls and a stone fireplace
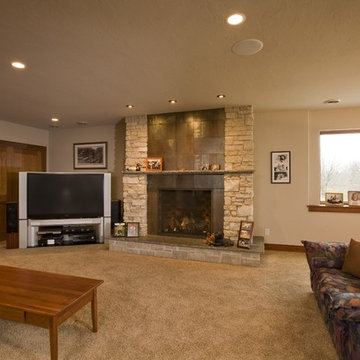
Inspiration for a large transitional walk-out carpeted basement remodel in Other with white walls, a standard fireplace and a tile fireplace
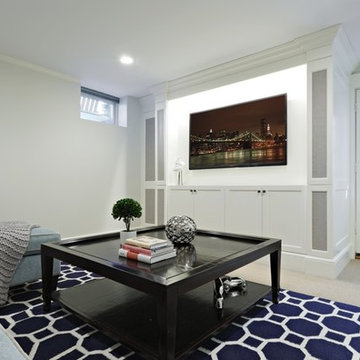
Basement - large transitional look-out carpeted basement idea in New York with blue walls
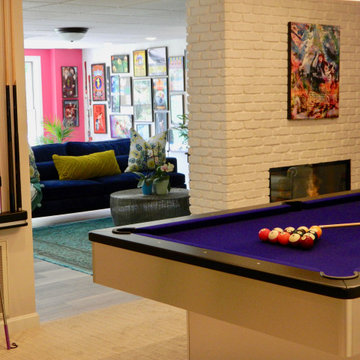
Example of a large eclectic walk-out vinyl floor and gray floor basement design in Other with gray walls, a two-sided fireplace and a brick fireplace
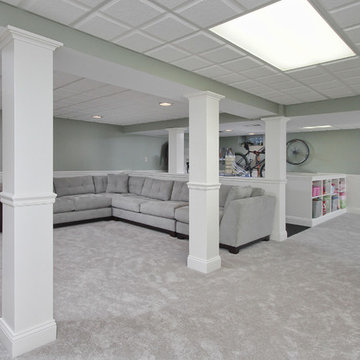
Example of a large transitional carpeted basement design in Philadelphia with green walls
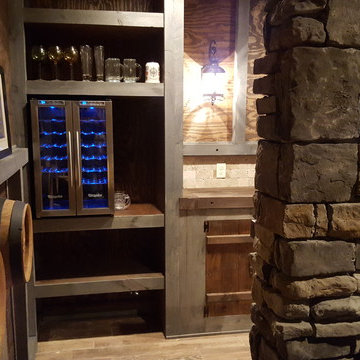
An 1850's style western bar built without miter cuts to be as authentic as possible. 2 Beer taps, wine cooler and U-shaped bar.
Large mountain style underground light wood floor basement photo in Other with a standard fireplace and a stone fireplace
Large mountain style underground light wood floor basement photo in Other with a standard fireplace and a stone fireplace
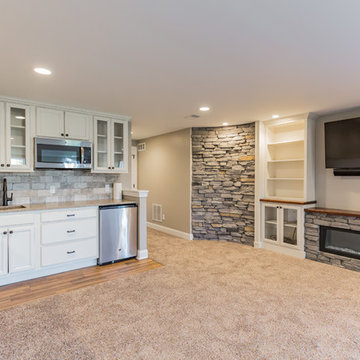
Example of a large transitional walk-out carpeted and beige floor basement design in Philadelphia with beige walls, a ribbon fireplace and a stone fireplace
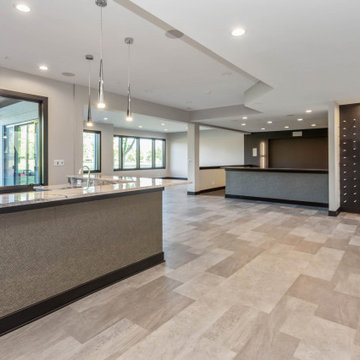
Windows overlooking golf course. Bar area.
Large minimalist walk-out ceramic tile and beige floor basement photo in Indianapolis with white walls
Large minimalist walk-out ceramic tile and beige floor basement photo in Indianapolis with white walls
Large Basement Ideas
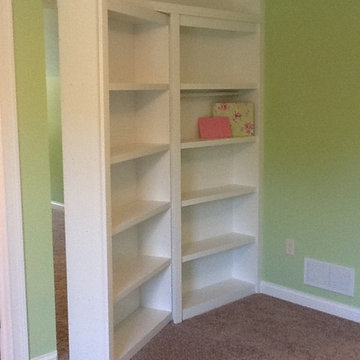
Basement - large contemporary look-out carpeted basement idea in Cedar Rapids with no fireplace
5





