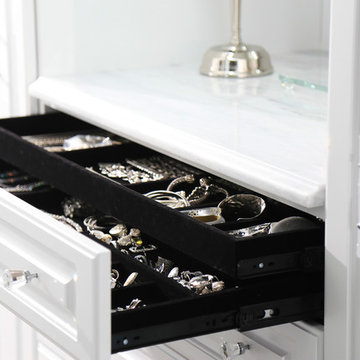Large Closet Ideas
Refine by:
Budget
Sort by:Popular Today
101 - 120 of 20,781 photos
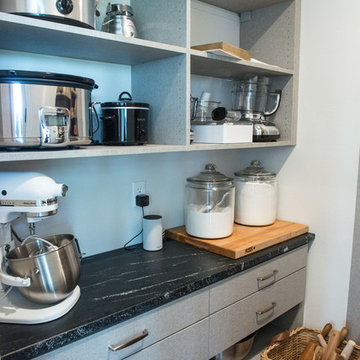
Walk-in pantry comes right off the spacious kitchen. Soapstone counter offers a work space with drawer & open storage below.
Mandi B Photography
Large cottage gender-neutral medium tone wood floor walk-in closet photo in Other with flat-panel cabinets and gray cabinets
Large cottage gender-neutral medium tone wood floor walk-in closet photo in Other with flat-panel cabinets and gray cabinets
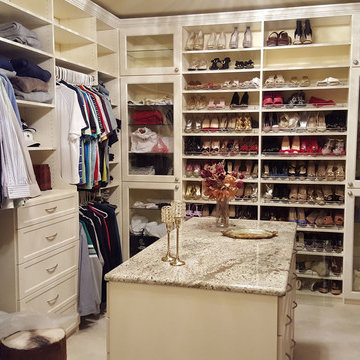
Beautiful His/Hers Closet system in Naperville, IL. Custom back wall for shoes and purses and custom built floor to ceiling for maximum storage.
Walk-in closet - large traditional gender-neutral ceramic tile walk-in closet idea in Chicago with recessed-panel cabinets and white cabinets
Walk-in closet - large traditional gender-neutral ceramic tile walk-in closet idea in Chicago with recessed-panel cabinets and white cabinets

Our Princeton architects collaborated with the homeowners to customize two spaces within the primary suite of this home - the closet and the bathroom. The new, gorgeous, expansive, walk-in closet was previously a small closet and attic space. We added large windows and designed a window seat at each dormer. Custom-designed to meet the needs of the homeowners, this space has the perfect balance or hanging and drawer storage. The center islands offers multiple drawers and a separate vanity with mirror has space for make-up and jewelry. Shoe shelving is on the back wall with additional drawer space. The remainder of the wall space is full of short and long hanging areas and storage shelves, creating easy access for bulkier items such as sweaters.
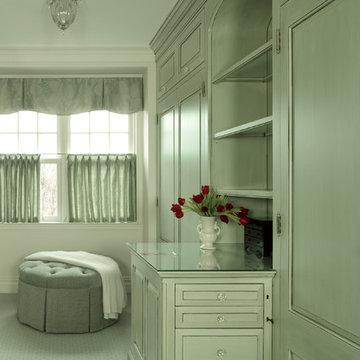
Large elegant women's carpeted and beige floor dressing room photo in Bridgeport with raised-panel cabinets and green cabinets
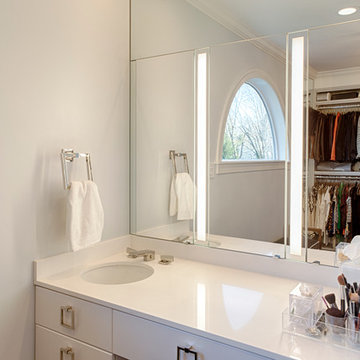
RUDLOFF Custom Builders, is a residential construction company that connects with clients early in the design phase to ensure every detail of your project is captured just as you imagined. RUDLOFF Custom Builders will create the project of your dreams that is executed by on-site project managers and skilled craftsman, while creating lifetime client relationships that are build on trust and integrity.
We are a full service, certified remodeling company that covers all of the Philadelphia suburban area including West Chester, Gladwynne, Malvern, Wayne, Haverford and more.
As a 6 time Best of Houzz winner, we look forward to working with you on your next project.
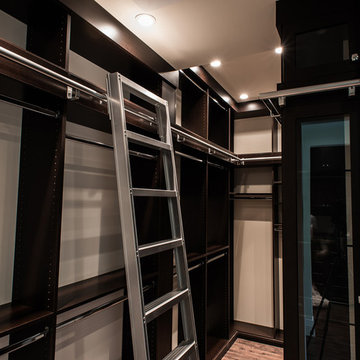
Inspiration for a large modern gender-neutral dark wood floor walk-in closet remodel in Miami with dark wood cabinets
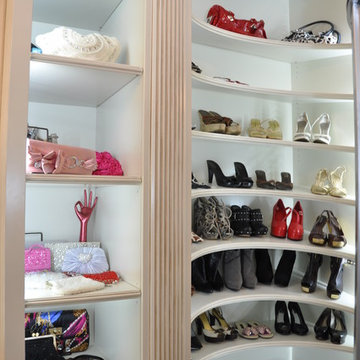
Paul Wesley
Inspiration for a large timeless women's dark wood floor walk-in closet remodel in New York with white cabinets
Inspiration for a large timeless women's dark wood floor walk-in closet remodel in New York with white cabinets
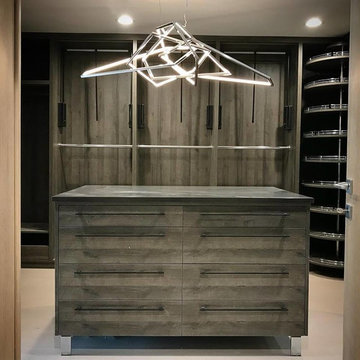
Example of a large trendy gender-neutral carpeted and white floor dressing room design in New York with flat-panel cabinets and dark wood cabinets
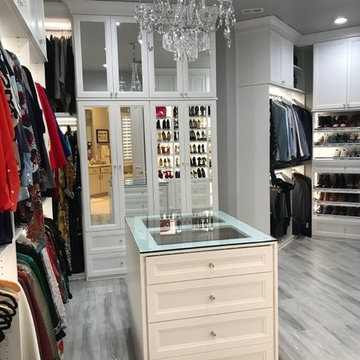
Large Master Closet with Crown, 5 piece miter doors and lighting!
Large transitional gender-neutral gray floor walk-in closet photo in Atlanta with glass-front cabinets and white cabinets
Large transitional gender-neutral gray floor walk-in closet photo in Atlanta with glass-front cabinets and white cabinets
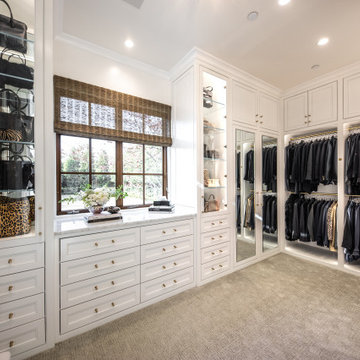
Large white walk in his and her master closet. Mirrored doors help reflect the space. Large glass inset doors showcase shoes and handbags. Several built-in dressers for extra storage.
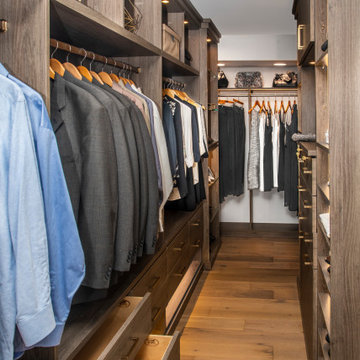
All drawers are soft close with under-mount slides.
Large trendy gender-neutral light wood floor and beige floor walk-in closet photo in Chicago with flat-panel cabinets and medium tone wood cabinets
Large trendy gender-neutral light wood floor and beige floor walk-in closet photo in Chicago with flat-panel cabinets and medium tone wood cabinets
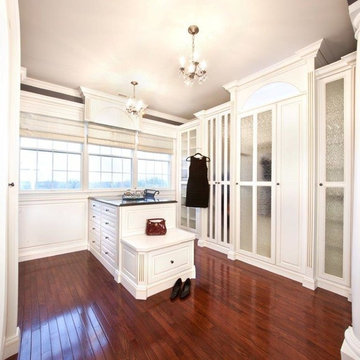
White melamine with walnut glaze and raised panel. Positioning of the cabinets helped give this room balance. There is varied height and depth. LED up lighting in arched opening and inside glass door cabinets. Peninsula with seating and drawers. Carey Ekstrom/ Designer for Closet Organizing Systems
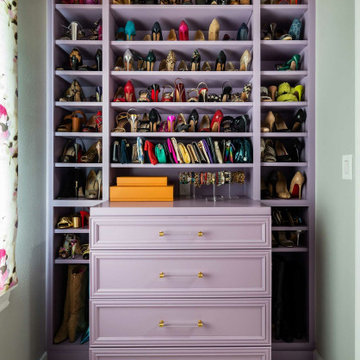
Custom shoe storage in the walk-in closet.
Large elegant women's porcelain tile and beige floor walk-in closet photo in Dallas with recessed-panel cabinets
Large elegant women's porcelain tile and beige floor walk-in closet photo in Dallas with recessed-panel cabinets
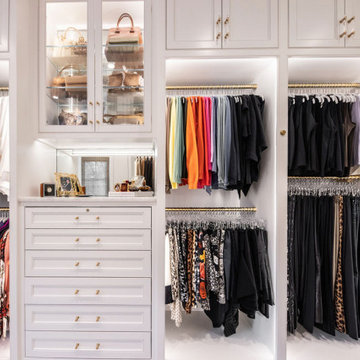
Large white walk in his and her master closet. Mirrored doors help reflect the space. Large glass inset doors showcase shoes and handbags. Several built-in dressers for extra storage.
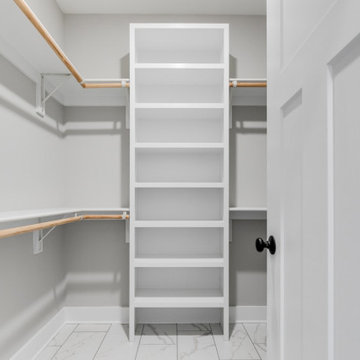
Modern farmhouse renovation with first-floor master, open floor plan and the ease and carefree maintenance of NEW! First floor features office or living room, dining room off the lovely front foyer. Open kitchen and family room with HUGE island, stone counter tops, stainless appliances. Lovely Master suite with over sized windows. Stunning large master bathroom. Upstairs find a second family /play room and 4 bedrooms and 2 full baths. PLUS a finished 3rd floor with a 6th bedroom or office and half bath. 2 Car Garage.
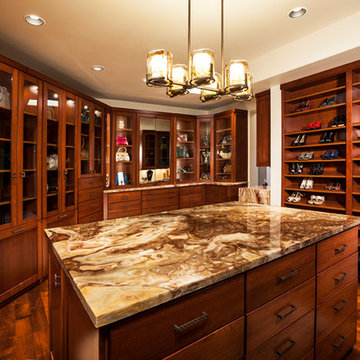
Spacious and luxurious, this master closet features display cabinets for handbags and shoes with easy access. the stunning onyx top island is packed with storage for small items, and a perfect landing spot for unpacking. Mesquite flooring and cherry cabinets exude a natural warmth and richness.
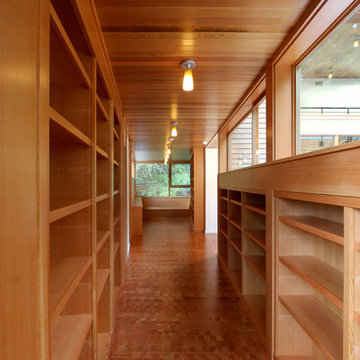
Architect: Cheryl Hughes, Seattle | Location: Leschi neighborhood | 6400 SF | Steep terrain, landslide area Technical Features: Complex 60’ deep concrete pile foundation; Imported cement board siding installed on a rain screen system; Lindal windows executed at an unusually large scale, pushing the manufacturer’s abilities to new levels; Oil-finished end-grain fir floors. Simple and precise execution of the details create a warm nurturing environment.
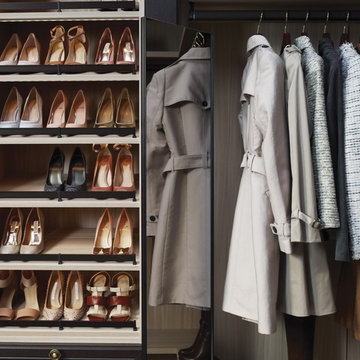
Closet Shoe Shelves & Slide-Out Mirror
Large trendy gender-neutral carpeted and beige floor dressing room photo in Birmingham with flat-panel cabinets and dark wood cabinets
Large trendy gender-neutral carpeted and beige floor dressing room photo in Birmingham with flat-panel cabinets and dark wood cabinets
Large Closet Ideas
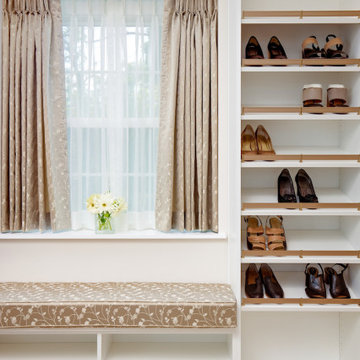
In the adjacent dressing room, we installed new cabinetry that can be easily reconfigured for a variety of clothing storage needs. New pinch pleat drapes add a touch of formality and sophistication to the room and the matching cushioned bench provides the perfect perch to put on shoes or just relax after a long evening of entertaining guests.
6






