Large Contemporary Exterior Home Ideas
Refine by:
Budget
Sort by:Popular Today
861 - 880 of 29,939 photos
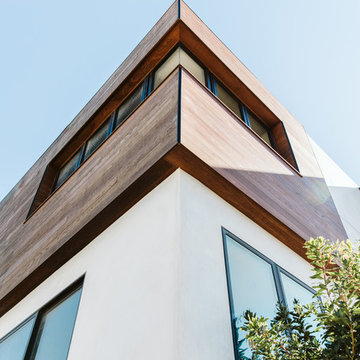
Example of a large trendy white three-story wood exterior home design in Los Angeles with a mixed material roof
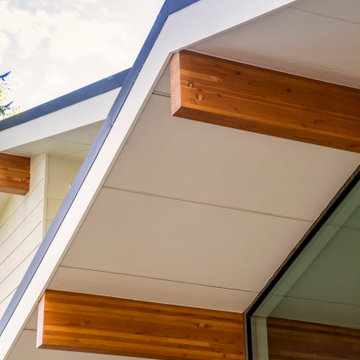
Wood beams extending from interior to exterior.
Large contemporary white three-story mixed siding house exterior idea in Seattle with a metal roof and a black roof
Large contemporary white three-story mixed siding house exterior idea in Seattle with a metal roof and a black roof
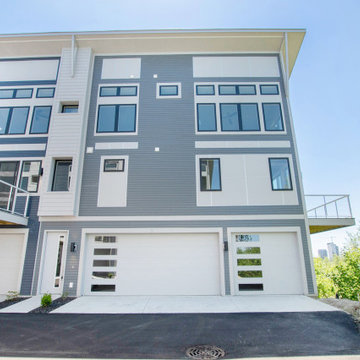
Large contemporary gray three-story mixed siding apartment exterior idea in Grand Rapids
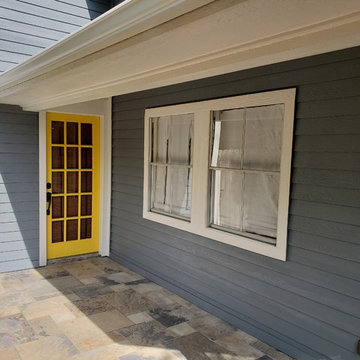
Side door. At this home in Houston Texas we removed all of the old siding and windows. Installed new low-e energy efficient vapor barrier and then the new LP SmartSide siding, soffit and fascia. New NT replacement windows as well as seamless gutters and chains for the downspouts. We finished the job off with Sherwin-Williams lifetime paint!
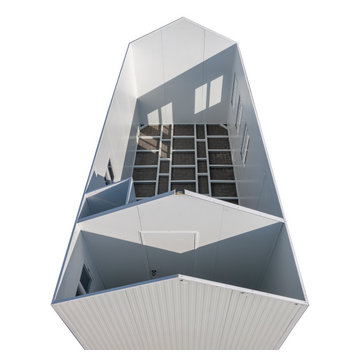
The DuraMax gable roofed insulated storage building / cabin is perfect for all weather.
This unique modular insulated building incorporates insulated composite walls and roof panels. They are the perfect alternative to building an office, workshop, hobby room, temporary shelter with conventional construction materials like metal studs and drywall or concrete block.They are manufactured with durable coil-coated galvanized steel that sandwiches a fire-retardant CFC-Free Poly-Urethane insulation.
The construction provides a strong lasting wall that reduces heat gain on summer or heat loss in winter making these buildings ideal for all weather conditions and usable for various purposes. The installation is much faster because all of the components used to construct the prefabricated building have already been prepped at our factory.
Features:
Gable Roof design
3 Double Pane 24" x 36" Windows Included!
2 Double Pane 24" x 24" Windows Included!
Foundation kit included!
Fire retardant materials
Durable insulated composite panels that will not rust, rot, or mildew
Impervious to termites
Key Lockable Door and Deadbolt included!
Snow load tested up to 35 lbs per square foot!
Large Panel Easy Assembly in just 6-7 hours! (approximate)
Corrugated insulated roof
Smooth interior wall finish
Shelving can be mounted easily on all wall panels
Panels insulated with polyurethane in between galvanized steel on outside and smooth inside
Can be disassembled and reassembled, portable!
Insulation keeps stored items up to 15% cooler or warmer than outside temperatures!
No replacement of roof shingles needed ever!
7-year limited warranty!
FREE FAST Shipping!
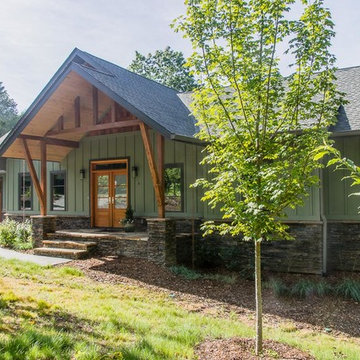
This couple wanted their mountainside home to take in their views of downtown Asheville. The distinctive vaulted ceiling line carries from the front porch, through the living room, and out onto the back deck. The main living area features floor-to-ceiling windows to embrace the beauty of the mountains. Reflecting their contemporary tastes, the interior lines are all simple and clean. The back deck spans the nearly the full width of the home, with minimally obscuring stainless steel cable railing.
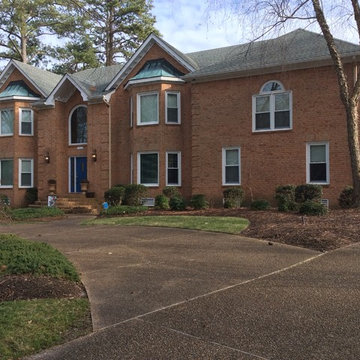
Inspiration for a large contemporary red two-story brick exterior home remodel in Other
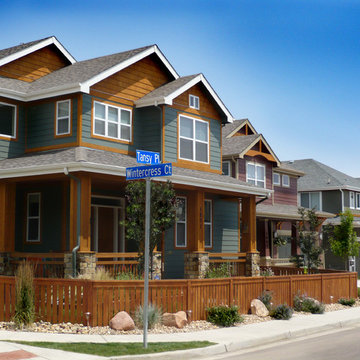
Porchfront Homes
Large contemporary green two-story concrete fiberboard exterior home idea in Denver
Large contemporary green two-story concrete fiberboard exterior home idea in Denver
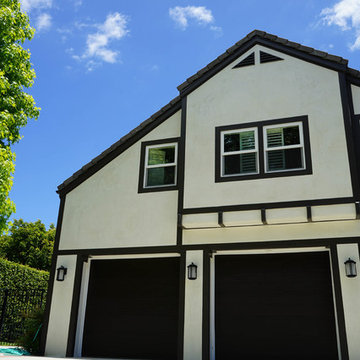
Malibu, CA - Whole Home Remodel - Exterior Remodel
We performed an entire home remodeling project on this lovely home.
For the exterior of the home, we installed new windows around the entire home, garage doors (3), re stuccoing of the entire exterior, replacement of the window trim and fascia, a new roof and a fresh exterior paint to finish.
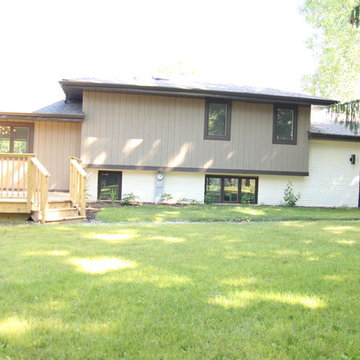
Back yard exterior of rehabbed home in Clarendon Hills, IL
Large trendy brown split-level wood exterior home photo in Chicago with a gambrel roof
Large trendy brown split-level wood exterior home photo in Chicago with a gambrel roof
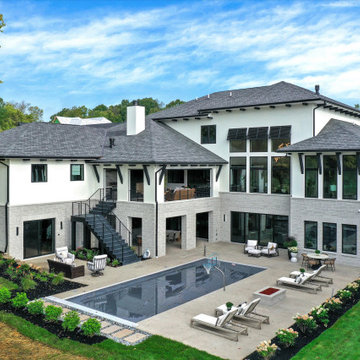
"About this Project: The 8,014-square-foot show home offers a warm, inviting ambiance, and functional living spaces that showcase our dedication to craftsmanship and design. The main floor features a spacious, contemporary kitchen with a waterfall-edge island and custom cabinetry, providing a perfect setting for culinary creativity. The great room, boasting floor-to-ceiling windows, reveals breathtaking golf course views, while the luxurious owner's suite offers a serene retreat with a spa-like bath, complete with a pedestal tub and steam shower. The versatile indoor gymnasium and golf simulator room cater to diverse recreational interests, ensuring every homeowner's needs are met.
41 West is a member of the Certified Luxury Builders Network.
Certified Luxury Builders is a network of leading custom home builders and luxury home and condo remodelers who create 5-Star experiences for luxury home and condo owners from New York to Los Angeles and Boston to Naples.
As a Certified Luxury Builder, 41 West is proud to feature photos of select projects from our members around the country to inspire you with design ideas. Please feel free to contact the specific Certified Luxury Builder with any questions or inquiries you may have about their projects. Please visit www.CLBNetwork.com for a directory of CLB members featured on Houzz and their contact information."
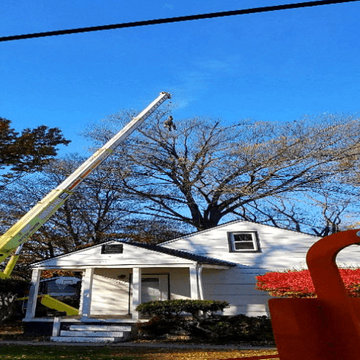
PROFESSIONAL CHESAPEAKE TREE SERVICES OF ALL TPYES
Our staff at Tracstar Tree Experts are dedicated to the preservation and health of Chesapeake trees; however, situations arise when a Chesapeake tree needs to be removed due to risk of property damage or safety concerns. Tracstar Tree Experts team is highly trained in all tree service Chesapeake, our rigging systems allow us to remove Chesapeake trees on or around properties in awkward positions. In addition, losing a tree can be very devastating for a property owner so we try to make the process as seamless and painless as possible.
After your Chesapeake tree has been removed, having your stump removed is also an option we provide every customer. We have the equipment and expertise to safely remove your stump.
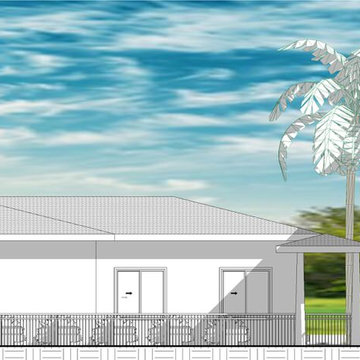
Custom Apartment Building design. Plans available for sale.
Inspiration for a large contemporary white one-story stucco apartment exterior remodel in Miami with a hip roof, a tile roof and a black roof
Inspiration for a large contemporary white one-story stucco apartment exterior remodel in Miami with a hip roof, a tile roof and a black roof
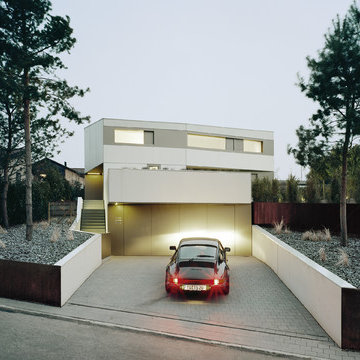
Brigida González. Fotografie. www.brigidagonzalez.de
Inspiration for a large contemporary white two-story concrete fiberboard flat roof remodel in Stuttgart
Inspiration for a large contemporary white two-story concrete fiberboard flat roof remodel in Stuttgart
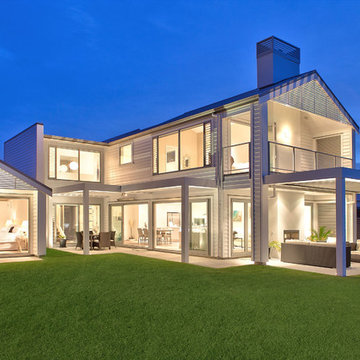
View from the rear of the new house.
This holiday home in Omaha imitates the appearance of a traditional boat house. The open plan layout features strong flow between indoors and out, making full use of natural light. The upper stories provides peeps of the ocean in this stunning location.
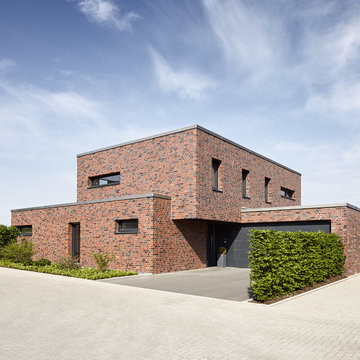
@ Philip Kistner / www.philipkistner.com
Example of a large trendy red two-story brick flat roof design in Dusseldorf
Example of a large trendy red two-story brick flat roof design in Dusseldorf
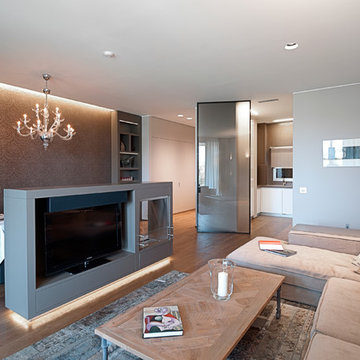
DANIELE PAVESI
Inspiration for a large contemporary exterior home remodel in Milan
Inspiration for a large contemporary exterior home remodel in Milan
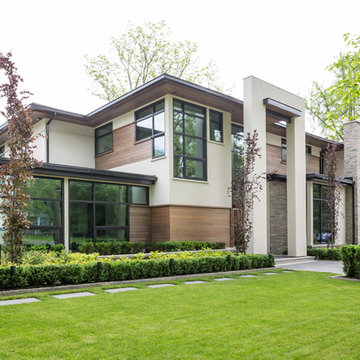
Jason Hartog Photography
Inspiration for a large contemporary brown two-story wood exterior home remodel in Toronto
Inspiration for a large contemporary brown two-story wood exterior home remodel in Toronto
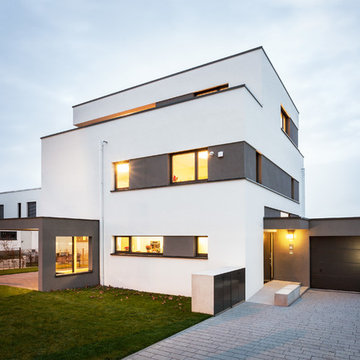
Inspiration for a large contemporary white three-story flat roof remodel in Hamburg
Large Contemporary Exterior Home Ideas
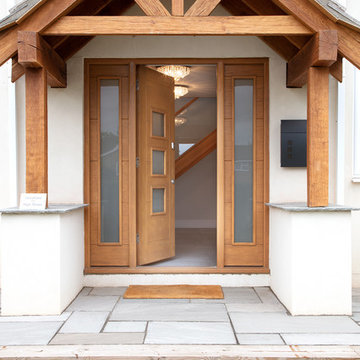
This project involved transforming a three-bedroom bungalow into a five-bedroom house. It also involved changing a single garage into a double. The house itself was set in the 1950s and has been brought into the 2010s –the type of challenge we love to embrace.
To achieve the ultimate finish for this house without overspending has been tricky, but we have looked at ways to achieve a modern design within a budget. Also, we have given this property a bespoke look and feel. Generally houses are built to achieve a set specification, with typical finishes and designs to suit the majority of users but we have changed things.
We have emphasised space in this build which adds a feeling of luxury. We didn’t want to feel enclosed in our house, not in any of the rooms. Sometimes four or five-bedroom houses have a box room but we have avoided this by building large open areas to create a good flow throughout.
One of the main elements we have introduced is underfloor heating throughout the ground floor. Another thing we wanted to do is open up the bedroom ceilings to create as much space as possible, which has added a wow factor to the bedrooms. There are also subtle touches throughout the house that mix simplicity with complex design. By simplicity, we mean white architrave skirting all round, clean, beautiful doors, handles and ironmongery, with glass in certain doors to allow light to flow.
The kitchen shows people what a luxury kitchen can look and feel like which built for home use and entertaining. 3 of the bedrooms have an ensuite which gives added luxury. One of the bedrooms is downstairs, which will suit those who may struggle with stairs and caters for all guests. One of the bedrooms has a Juliet balcony with a really tall window which floods the room with light.
This project shows how you can achieve the wow factor throughout a property by adding certain finishes or opening up ceilings. It is a spectacle without having to go to extraordinary costs. It is a masterpiece and a real example for us to showcase what K Design and Build can do.
44





