Large Craftsman Home Office Ideas
Refine by:
Budget
Sort by:Popular Today
101 - 120 of 522 photos
Item 1 of 3
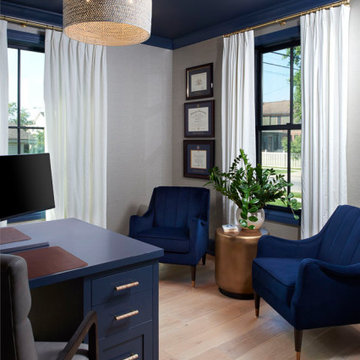
Example of a large arts and crafts freestanding desk light wood floor study room design in Detroit with blue walls
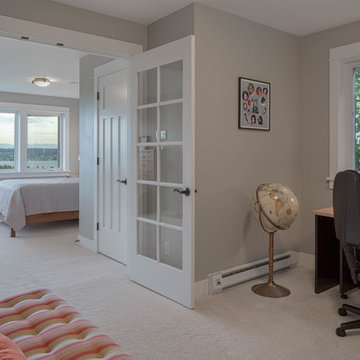
This Home Office is attached to the Master Suite which you can see beyond. We used glass french doors to separate the spaces so you can still see the beautiful view when working away in the Office.
Photos: Sozinho Imagery
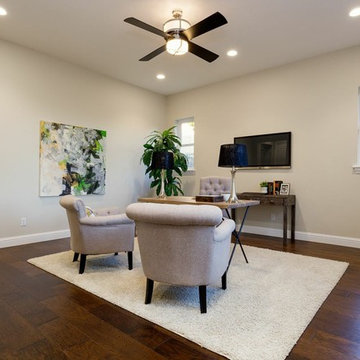
Example of a large arts and crafts freestanding desk dark wood floor and brown floor home studio design in Sacramento with white walls and no fireplace
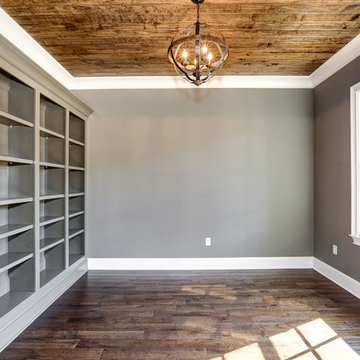
Inspiration for a large craftsman freestanding desk medium tone wood floor and brown floor home office library remodel in Other with gray walls
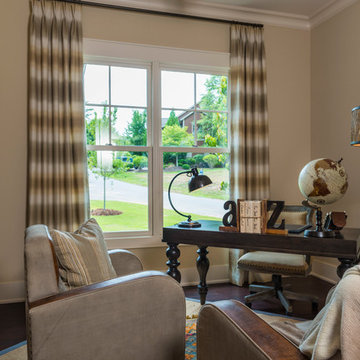
Example of a large arts and crafts freestanding desk dark wood floor study room design in Other with beige walls
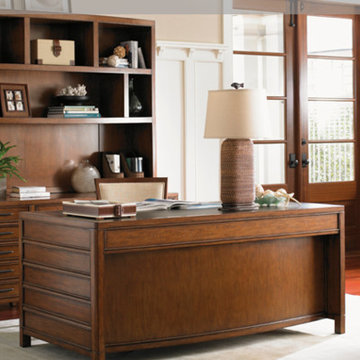
Example of a large arts and crafts freestanding desk medium tone wood floor study room design in Seattle with beige walls
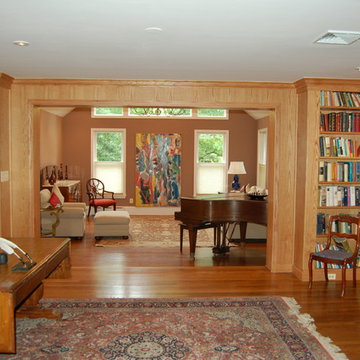
Large arts and crafts freestanding desk dark wood floor study room photo in DC Metro
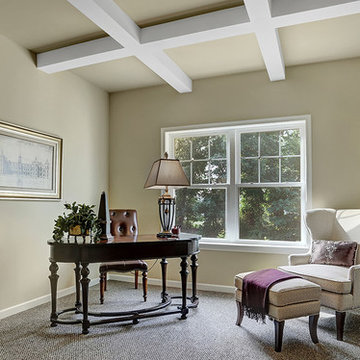
Example of a large arts and crafts freestanding desk carpeted and beige floor study room design in Philadelphia with no fireplace and beige walls
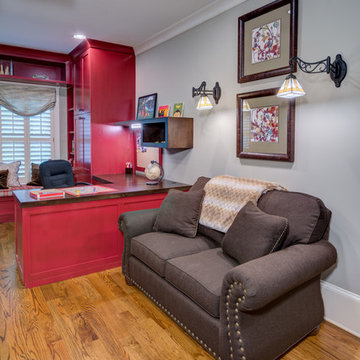
Inspiration for a large craftsman built-in desk medium tone wood floor and brown floor study room remodel in Atlanta with gray walls
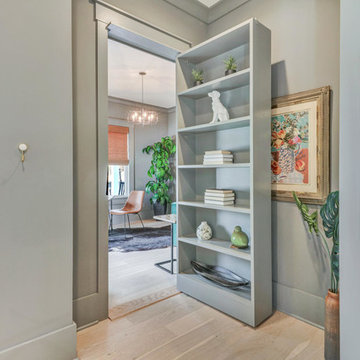
Example of a large arts and crafts light wood floor study room design in Richmond with gray walls
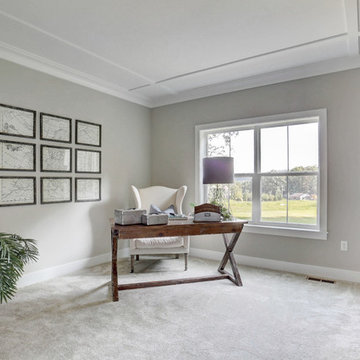
This 2-story home with inviting front porch includes a 3-car garage and mudroom entry with convenient built-in lockers. Hardwood flooring in the 2-story foyer extends to the Dining Room, Kitchen, and Breakfast Area. The open Kitchen includes Cambria quartz countertops, tile backsplash, island, slate appliances, and a spacious corner pantry. The sunny Breakfast Area provides access to the deck and backyard and opens to the Great Room that is warmed by a gas fireplace accented with stylish tile surround. The 1st floor also includes a formal Dining Room with elegant tray ceiling, craftsman style wainscoting, and chair rail, and a Study with attractive trim ceiling detail. The 2nd floor boasts all 4 bedrooms, 2 full bathrooms, a convenient laundry room, and a spacious raised Rec Room. The Owner’s Suite with tray ceiling includes a private bathroom with expansive closet, double bowl vanity, and 5’ tile shower.
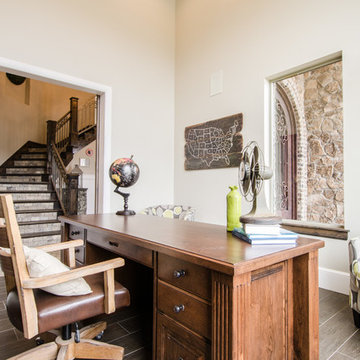
Example of a large arts and crafts freestanding desk ceramic tile study room design in Salt Lake City with gray walls
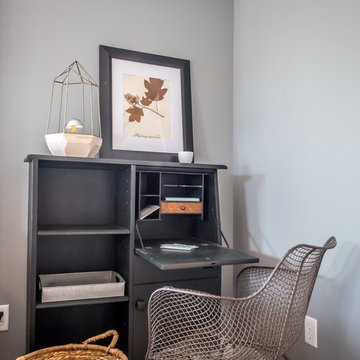
This 16x22 family room has plenty of space for all. Featuring ample natural light through the many windows helps to brighten up the space. 9 foot ceilings and bookcases built in with the special mantel detail frame the fireplace and round out the space. Built with pride by Matt Lancia Signature Homes.
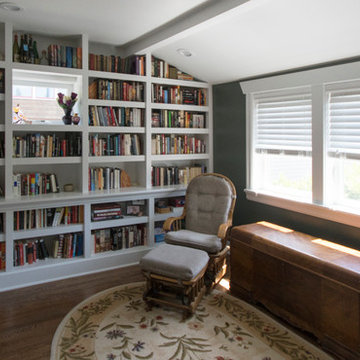
Large arts and crafts dark wood floor home office library photo in Seattle with green walls
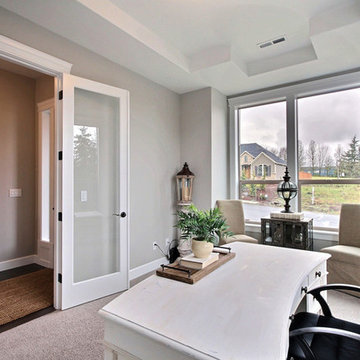
Paint by Sherwin Williams - https://goo.gl/nb9e74
Windows by Milgard Window + Door - https://goo.gl/fYU68l
Style Line Series - https://goo.gl/ISdDZL
Supplied by TroyCo - https://goo.gl/wihgo9
Lighting by Destination Lighting - https://goo.gl/mA8XYX
Flooring by Macadam Floor & Design - https://goo.gl/r5rCto
Furnishings by Uttermost - https://goo.gl/46Fi0h
Lexington - https://goo.gl/n24xdU
and Emerald Home Furnishings - https://goo.gl/tTPKar
Designed & Built by Cascade West Development Inc
Cascade West Facebook: https://goo.gl/MCD2U1
Cascade West Website: https://goo.gl/XHm7Un
Photography by ExposioHDR - Portland, Or
Exposio Facebook: https://goo.gl/SpSvyo
Exposio Website: https://goo.gl/Cbm8Ya
Original Plans by Alan Mascord Design Associates - https://goo.gl/Fg3nFk
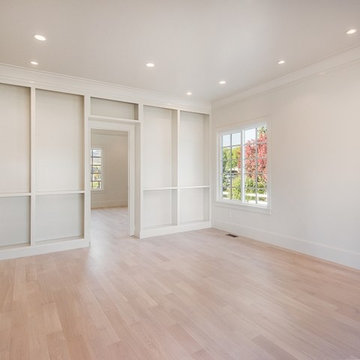
Home office - large craftsman light wood floor home office idea in Salt Lake City with white walls
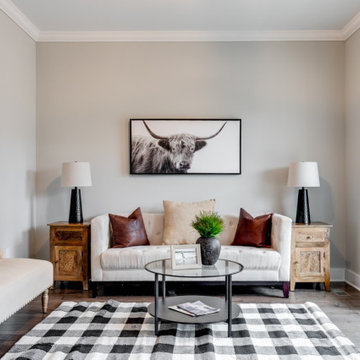
Brand new home in HOT Northside. If you are looking for the conveniences and low maintenance of new and the feel of an established historic neighborhood…Here it is! Enter this stately colonial to find lovely 2-story foyer, stunning living and dining rooms. Fabulous huge open kitchen and family room featuring huge island perfect for entertaining, tile back splash, stainless appliances, farmhouse sink and great lighting! Butler’s pantry with great storage- great staging spot for your parties. Family room with built in bookcases and gas fireplace with easy access to outdoor rear porch makes for great flow. Upstairs find a luxurious master suite. Master bath features large tiled shower and lovely slipper soaking tub. His and her closets. 3 additional bedrooms are great size. Southern bedrooms share a Jack and Jill bath and 4th bedroom has a private bath. Lovely light fixtures and great detail throughout!
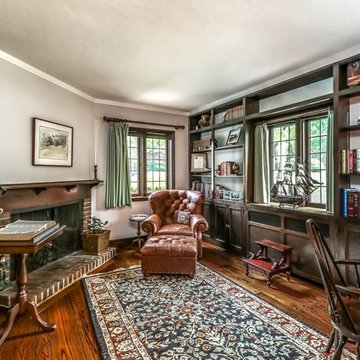
Inspiration for a large craftsman freestanding desk dark wood floor and brown floor study room remodel in Kansas City with gray walls, a standard fireplace and a brick fireplace
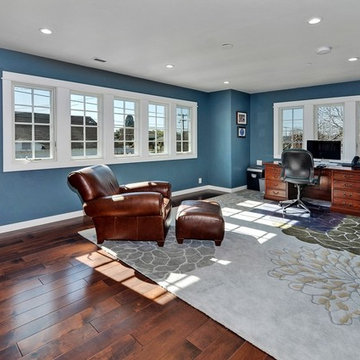
The second home office features dark hardwood flooring and plentiful window space allowing for maximum natural light into the space.
Example of a large arts and crafts freestanding desk dark wood floor study room design in San Francisco with green walls
Example of a large arts and crafts freestanding desk dark wood floor study room design in San Francisco with green walls
Large Craftsman Home Office Ideas
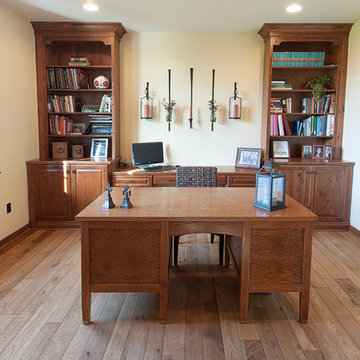
When Light Wanders Photography
Home office - large craftsman freestanding desk medium tone wood floor home office idea in Other with yellow walls
Home office - large craftsman freestanding desk medium tone wood floor home office idea in Other with yellow walls
6





