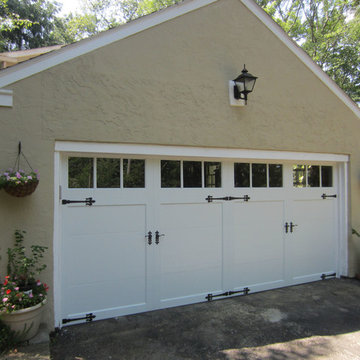Large Farmhouse Home Design Ideas

Light and Airy shiplap bathroom was the dream for this hard working couple. The goal was to totally re-create a space that was both beautiful, that made sense functionally and a place to remind the clients of their vacation time. A peaceful oasis. We knew we wanted to use tile that looks like shiplap. A cost effective way to create a timeless look. By cladding the entire tub shower wall it really looks more like real shiplap planked walls.

Photo: Vicki Bodine
Inspiration for a large country l-shaped medium tone wood floor kitchen remodel in New York with beaded inset cabinets, white cabinets, marble countertops, gray backsplash, stainless steel appliances, an island and gray countertops
Inspiration for a large country l-shaped medium tone wood floor kitchen remodel in New York with beaded inset cabinets, white cabinets, marble countertops, gray backsplash, stainless steel appliances, an island and gray countertops

Serene black and white open flow kitchen
Eat-in kitchen - large country u-shaped light wood floor, beige floor, shiplap ceiling and vaulted ceiling eat-in kitchen idea in New York with a farmhouse sink, flat-panel cabinets, white cabinets, quartz countertops, white backsplash, quartz backsplash, stainless steel appliances, an island and gray countertops
Eat-in kitchen - large country u-shaped light wood floor, beige floor, shiplap ceiling and vaulted ceiling eat-in kitchen idea in New York with a farmhouse sink, flat-panel cabinets, white cabinets, quartz countertops, white backsplash, quartz backsplash, stainless steel appliances, an island and gray countertops
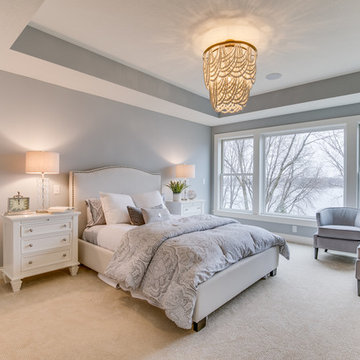
Owner's Suite featuring a statement ceiling and a great view of the lake from the wall of windows - Photo by Sky Definition
Bedroom - large country master carpeted and white floor bedroom idea in Minneapolis with gray walls
Bedroom - large country master carpeted and white floor bedroom idea in Minneapolis with gray walls

This open and airy kitchen by Millhaven Homes in Utah has hints of farmhouse flair and Cambria Clareanne Matte™ countertops. A large island serves for entertaining and family gatherings.
Photo: Rebekah Westover
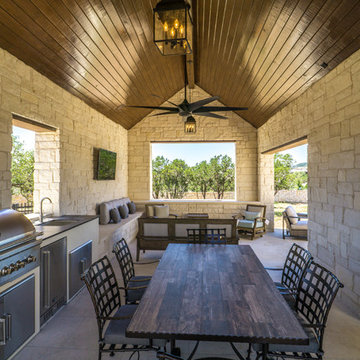
The Vineyard Farmhouse in the Peninsula at Rough Hollow. This 2017 Greater Austin Parade Home was designed and built by Jenkins Custom Homes. Cedar Siding and the Pine for the soffits and ceilings was provided by TimberTown.

Shaker styled white and gray cabinetry paired with a flowing patterned quartz countertops and gold hardware make this kitchen sleek yet cozy!
Here is the bar area used for making and serving tea. Custom floating shelves match the hardwood flooring.
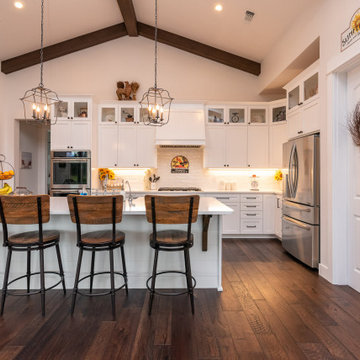
Example of a large cottage l-shaped brown floor, vaulted ceiling, exposed beam and dark wood floor open concept kitchen design in Other with an undermount sink, shaker cabinets, white cabinets, marble countertops, white backsplash, glass tile backsplash, stainless steel appliances, an island and white countertops

Example of a large cottage u-shaped laminate floor and vaulted ceiling open concept kitchen design in Portland with a farmhouse sink, shaker cabinets, medium tone wood cabinets, quartzite countertops, white backsplash, ceramic backsplash, stainless steel appliances, an island and white countertops

Meyer Design
Example of a large cottage master marble floor freestanding bathtub design in Chicago with recessed-panel cabinets, white cabinets, gray walls, an undermount sink and quartz countertops
Example of a large cottage master marble floor freestanding bathtub design in Chicago with recessed-panel cabinets, white cabinets, gray walls, an undermount sink and quartz countertops
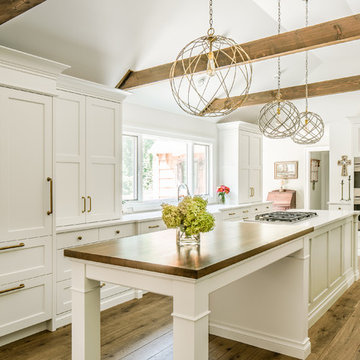
Kitchen: erik kitchen design- avon nj
Interior Design: Katlarsondesigns.com
Example of a large farmhouse u-shaped medium tone wood floor kitchen design in New York with shaker cabinets, white cabinets, a farmhouse sink, quartz countertops, stainless steel appliances and an island
Example of a large farmhouse u-shaped medium tone wood floor kitchen design in New York with shaker cabinets, white cabinets, a farmhouse sink, quartz countertops, stainless steel appliances and an island
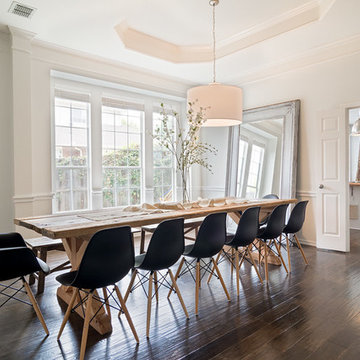
14 foot farmhouse table with modern Eames chairs. Large standing mirror. Dark hardwood floors. Natural sunlight. Drum lampshade. White walls.
Kitchen/dining room combo - large farmhouse dark wood floor kitchen/dining room combo idea in Dallas with white walls
Kitchen/dining room combo - large farmhouse dark wood floor kitchen/dining room combo idea in Dallas with white walls
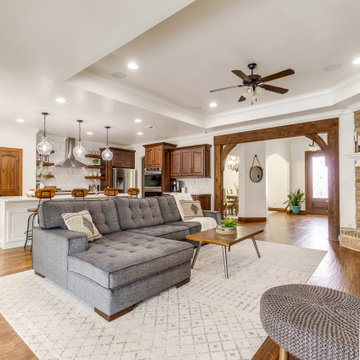
Beautifully redesigned and remodeled kitchen and living room in Edmond, Oklahoma just north of Oklahoma City by Ten Key Home & Kitchen Remodels.
Example of a large farmhouse open concept living room design in Oklahoma City with white walls
Example of a large farmhouse open concept living room design in Oklahoma City with white walls
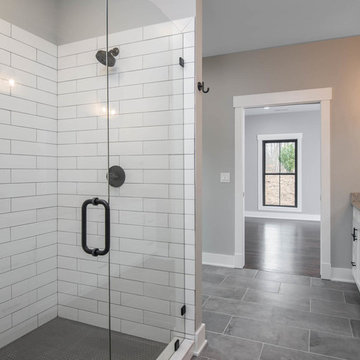
Photographer: Ryan Theede
Inspiration for a large country master white tile and subway tile porcelain tile and gray floor alcove shower remodel in Other with shaker cabinets, white cabinets, a one-piece toilet, gray walls, an undermount sink, granite countertops, a hinged shower door and gray countertops
Inspiration for a large country master white tile and subway tile porcelain tile and gray floor alcove shower remodel in Other with shaker cabinets, white cabinets, a one-piece toilet, gray walls, an undermount sink, granite countertops, a hinged shower door and gray countertops
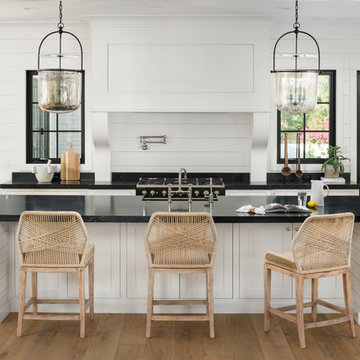
le courneu, kitchen, pot filler, black and white, soapstone, soapstone counter top
Large country single-wall light wood floor kitchen photo in Phoenix with shaker cabinets, white cabinets, soapstone countertops, an island and black countertops
Large country single-wall light wood floor kitchen photo in Phoenix with shaker cabinets, white cabinets, soapstone countertops, an island and black countertops
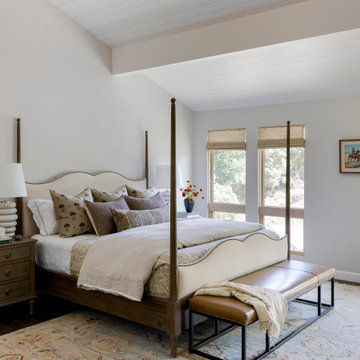
Large country master brown floor and exposed beam bedroom photo in San Francisco
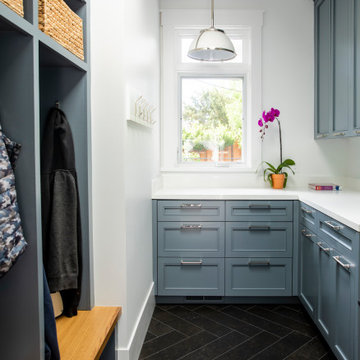
Mudroom
Inspiration for a large farmhouse porcelain tile and black floor entryway remodel in San Francisco with white walls
Inspiration for a large farmhouse porcelain tile and black floor entryway remodel in San Francisco with white walls
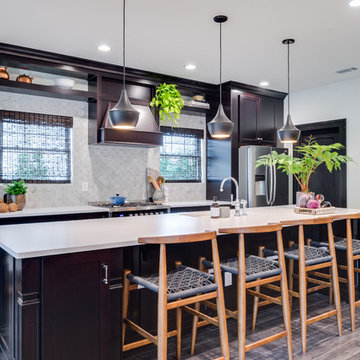
3 pendants over island xcustom wood floor xhardwood floor xmedium hardwood flooring xmedium hardwood floors xmedium wood floor xmedium wood flooring xmohawk flooring xMohawk floors xmohawk hardwood floor xMohawk Hardwood Flooring xmohawk wood floor xmohawk wood flooring xrustic medium floor xwood custom flooring xwood flooring xwooden floors x
Large Farmhouse Home Design Ideas
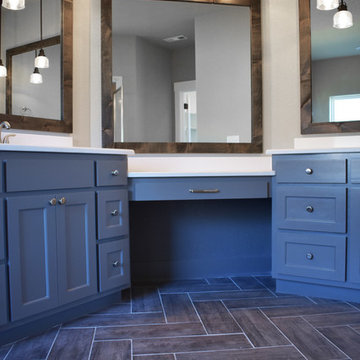
Marble Shower with HEX accent
Example of a large farmhouse master white tile and marble tile porcelain tile and brown floor bathroom design in Other with flat-panel cabinets, gray cabinets, a one-piece toilet, gray walls, an undermount sink, quartz countertops and a hinged shower door
Example of a large farmhouse master white tile and marble tile porcelain tile and brown floor bathroom design in Other with flat-panel cabinets, gray cabinets, a one-piece toilet, gray walls, an undermount sink, quartz countertops and a hinged shower door
9

























