Large Farmhouse Laundry Room Ideas
Refine by:
Budget
Sort by:Popular Today
41 - 60 of 743 photos
Item 1 of 3
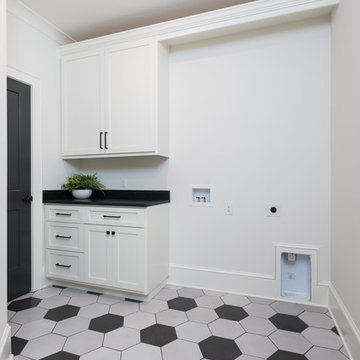
Example of a large farmhouse single-wall dedicated laundry room design in Charlotte with granite countertops, beige walls, a side-by-side washer/dryer and black countertops
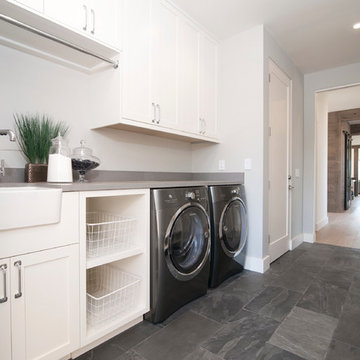
Inspiration for a large farmhouse slate floor dedicated laundry room remodel in San Francisco with a farmhouse sink, shaker cabinets, white cabinets, white walls and a side-by-side washer/dryer
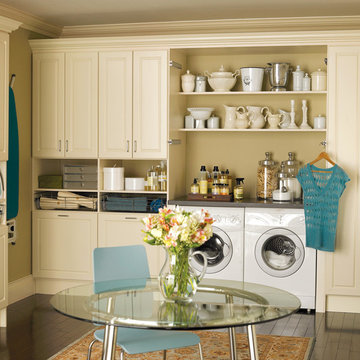
Laundry room cabinets in antique white finish with raised panel doors
Large country l-shaped dark wood floor and brown floor utility room photo in Indianapolis with raised-panel cabinets, beige cabinets, solid surface countertops, beige walls and a side-by-side washer/dryer
Large country l-shaped dark wood floor and brown floor utility room photo in Indianapolis with raised-panel cabinets, beige cabinets, solid surface countertops, beige walls and a side-by-side washer/dryer
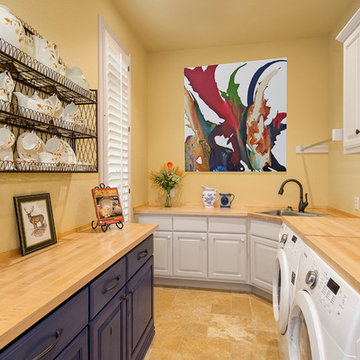
Large cottage galley porcelain tile and brown floor dedicated laundry room photo in Dallas with a drop-in sink, raised-panel cabinets, white cabinets, wood countertops, yellow walls, a side-by-side washer/dryer and beige countertops
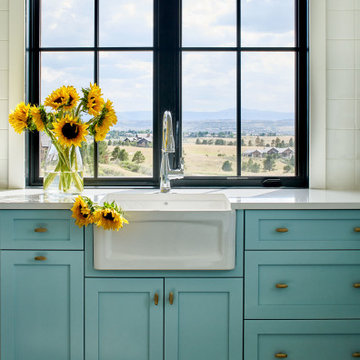
Example of a large cottage multicolored floor dedicated laundry room design in Denver with a farmhouse sink, shaker cabinets, turquoise cabinets, white walls and white countertops
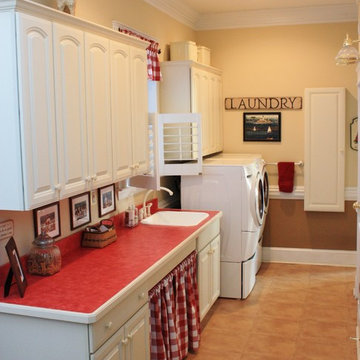
Example of a large cottage single-wall laminate floor dedicated laundry room design in DC Metro with raised-panel cabinets, white cabinets, beige walls, a side-by-side washer/dryer, a drop-in sink and red countertops
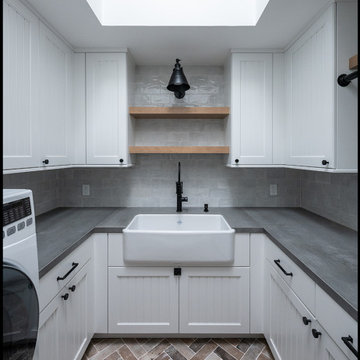
Modern and gorgeous full house remodel.
Cabinets by Diable Valley Cabinetry
Tile and Countertops by Formation Stone
Floors by Dickinson Hardware Flooring
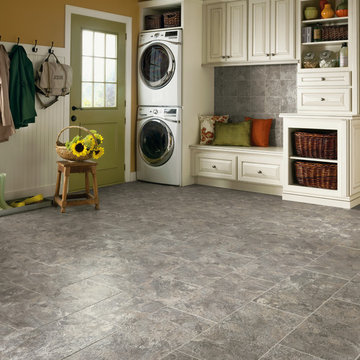
Large farmhouse single-wall porcelain tile and gray floor utility room photo in Philadelphia with raised-panel cabinets, white cabinets, yellow walls and a stacked washer/dryer
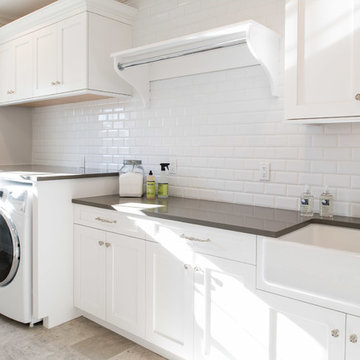
Large cottage single-wall porcelain tile and gray floor dedicated laundry room photo in New York with a farmhouse sink, shaker cabinets, white cabinets, quartz countertops, gray walls and a side-by-side washer/dryer
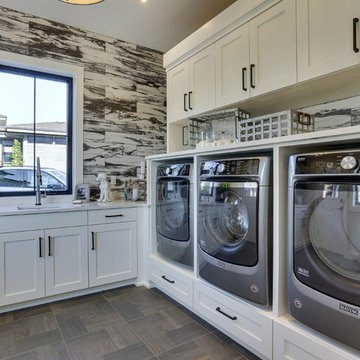
REPIXS
Dedicated laundry room - large farmhouse l-shaped ceramic tile and brown floor dedicated laundry room idea in Portland with an undermount sink, shaker cabinets, white cabinets, quartz countertops, multicolored walls and a side-by-side washer/dryer
Dedicated laundry room - large farmhouse l-shaped ceramic tile and brown floor dedicated laundry room idea in Portland with an undermount sink, shaker cabinets, white cabinets, quartz countertops, multicolored walls and a side-by-side washer/dryer
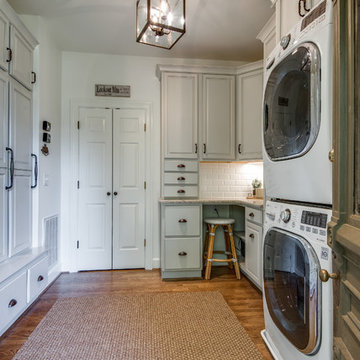
Showcase by Agent
Utility room - large farmhouse galley medium tone wood floor and brown floor utility room idea in Nashville with a single-bowl sink, recessed-panel cabinets, white cabinets, granite countertops, white walls, a stacked washer/dryer and beige countertops
Utility room - large farmhouse galley medium tone wood floor and brown floor utility room idea in Nashville with a single-bowl sink, recessed-panel cabinets, white cabinets, granite countertops, white walls, a stacked washer/dryer and beige countertops

Darby Kate Photography
Inspiration for a large farmhouse galley ceramic tile and gray floor dedicated laundry room remodel in Dallas with a farmhouse sink, shaker cabinets, white cabinets, granite countertops, white walls, a side-by-side washer/dryer and black countertops
Inspiration for a large farmhouse galley ceramic tile and gray floor dedicated laundry room remodel in Dallas with a farmhouse sink, shaker cabinets, white cabinets, granite countertops, white walls, a side-by-side washer/dryer and black countertops

This is a hidden cat feeding and liter box area in the cabinetry of the laundry room. This is an excellent way to contain the smell and mess of a cat.
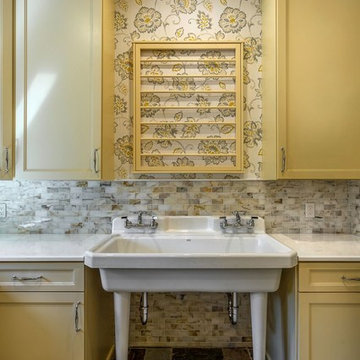
Inspiration for a large farmhouse slate floor and gray floor dedicated laundry room remodel in Detroit with recessed-panel cabinets, yellow cabinets and quartzite countertops
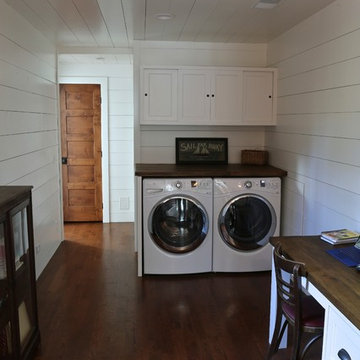
Utility room - large cottage single-wall dark wood floor utility room idea in Grand Rapids with shaker cabinets, white cabinets, wood countertops, white walls and a side-by-side washer/dryer

Joshua Caldwell
Large cottage single-wall ceramic tile and brown floor dedicated laundry room photo in Phoenix with a farmhouse sink, shaker cabinets, blue cabinets, quartz countertops, gray walls, a side-by-side washer/dryer and white countertops
Large cottage single-wall ceramic tile and brown floor dedicated laundry room photo in Phoenix with a farmhouse sink, shaker cabinets, blue cabinets, quartz countertops, gray walls, a side-by-side washer/dryer and white countertops
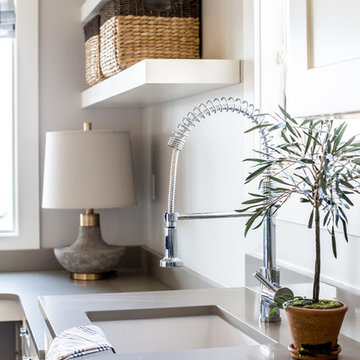
Dedicated laundry room - large farmhouse l-shaped porcelain tile dedicated laundry room idea in Salt Lake City with an undermount sink, recessed-panel cabinets, beige cabinets, quartz countertops, gray walls and a side-by-side washer/dryer
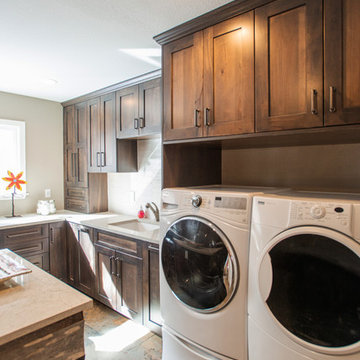
Every laundry room must have the washer and dryer. This set is easily accessible and allows the homeowners to quickly get through this daily chore.
Photography by Libbie Martin
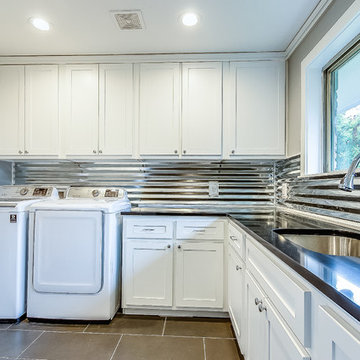
Inspiration for a large country l-shaped porcelain tile dedicated laundry room remodel in Dallas with an undermount sink, shaker cabinets, white cabinets, quartz countertops, gray walls and a side-by-side washer/dryer
Large Farmhouse Laundry Room Ideas

An original downstairs study and bath were converted to a half bath off the foyer and access to the laundry room from the hall leading past the master bedroom. Access from both hall and m. bath lead through the laundry to the master closet which was the original study. R
3





