Large Farmhouse Laundry Room Ideas
Refine by:
Budget
Sort by:Popular Today
121 - 140 of 743 photos
Item 1 of 3
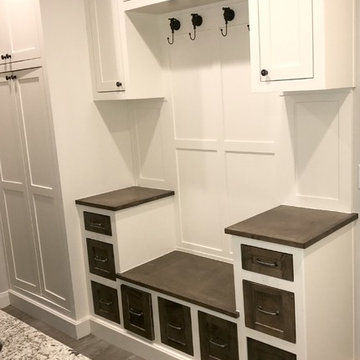
2017 Parade Home by Scott Branson of Branson Homes. Designed by Casey Branson. Photo credit to Gary Hill.
Inspiration for a large farmhouse u-shaped porcelain tile and multicolored floor utility room remodel in Dallas with an undermount sink, recessed-panel cabinets, white cabinets, granite countertops, gray walls and a side-by-side washer/dryer
Inspiration for a large farmhouse u-shaped porcelain tile and multicolored floor utility room remodel in Dallas with an undermount sink, recessed-panel cabinets, white cabinets, granite countertops, gray walls and a side-by-side washer/dryer
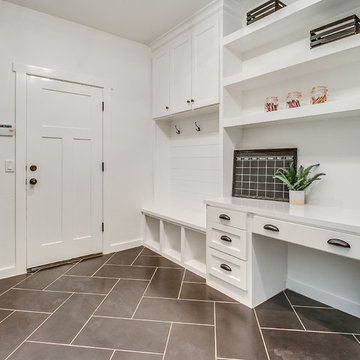
Example of a large cottage single-wall ceramic tile and black floor utility room design in Oklahoma City with a drop-in sink, shaker cabinets, white cabinets, quartz countertops, white walls and a side-by-side washer/dryer
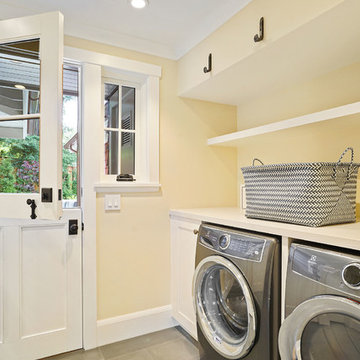
Hallway in red farmhouse with white oak floors, Farrow & Ball Matchstick walls, Bentwood Cabinetry, Ashley Norton hardware
Dedicated laundry room - large farmhouse dedicated laundry room idea in San Francisco with yellow walls and a side-by-side washer/dryer
Dedicated laundry room - large farmhouse dedicated laundry room idea in San Francisco with yellow walls and a side-by-side washer/dryer
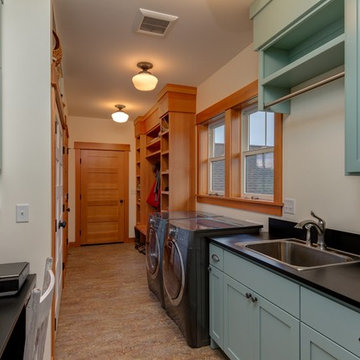
Blanchard Mountain Farm, a small certified organic vegetable farm, sits in an idyllic location; where the Chuckanut Mountains come down to meet the Samish river basin. The owners found and fell in love with the land, knew it was the right place to start their farm, but realized the existing farmhouse was riddled with water damage, poor energy efficiency, and ill-conceived additions. Our remodel team focused their efforts on returning the farmhouse to its craftsman roots, while addressing the structure’s issues, salvaging building materials, and upgrading the home’s performance. Despite removing the roof and taking the entire home down to the studs, we were able to preserve the original fir floors and repurpose much of the original roof framing as rustic wainscoting and paneling. The indoor air quality and heating efficiency were vastly improved with the additions of a heat recovery ventilator and ductless heat pump. The building envelope was upgraded with focused air-sealing, new insulation, and the installation of a ventilation cavity behind the cedar siding. All of these details work together to create an efficient, highly durable home that preserves all the charms a century old farmhouse.
Design by Deborah Todd Building Design Services
Photography by C9 Photography
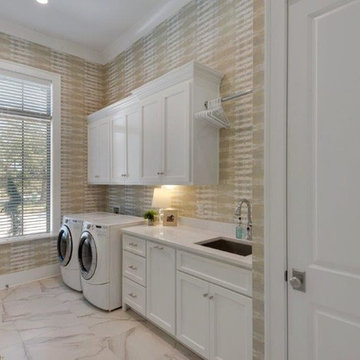
Inspiration for a large country single-wall marble floor and beige floor dedicated laundry room remodel in Miami with an undermount sink, shaker cabinets, white cabinets, beige walls, a side-by-side washer/dryer and marble countertops
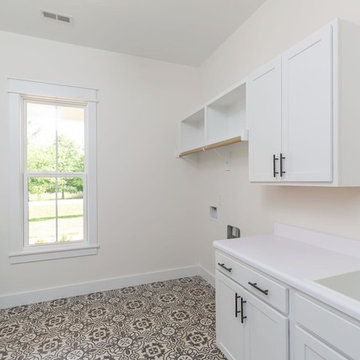
Dwight Myers Real Estate Photography
Example of a large country ceramic tile and multicolored floor utility room design in Raleigh with a drop-in sink, shaker cabinets, white cabinets, laminate countertops, white walls, a side-by-side washer/dryer and white countertops
Example of a large country ceramic tile and multicolored floor utility room design in Raleigh with a drop-in sink, shaker cabinets, white cabinets, laminate countertops, white walls, a side-by-side washer/dryer and white countertops
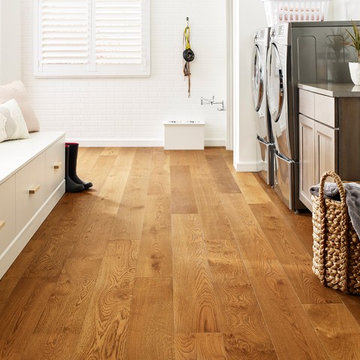
Example of a large farmhouse single-wall light wood floor and brown floor dedicated laundry room design in New York with recessed-panel cabinets, dark wood cabinets, quartz countertops, white walls, a side-by-side washer/dryer and gray countertops
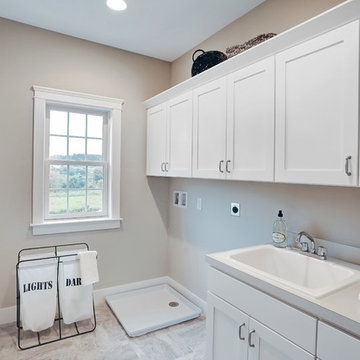
Designer details abound in this custom 2-story home with craftsman style exterior complete with fiber cement siding, attractive stone veneer, and a welcoming front porch. In addition to the 2-car side entry garage with finished mudroom, a breezeway connects the home to a 3rd car detached garage. Heightened 10’ceilings grace the 1st floor and impressive features throughout include stylish trim and ceiling details. The elegant Dining Room to the front of the home features a tray ceiling and craftsman style wainscoting with chair rail. Adjacent to the Dining Room is a formal Living Room with cozy gas fireplace. The open Kitchen is well-appointed with HanStone countertops, tile backsplash, stainless steel appliances, and a pantry. The sunny Breakfast Area provides access to a stamped concrete patio and opens to the Family Room with wood ceiling beams and a gas fireplace accented by a custom surround. A first-floor Study features trim ceiling detail and craftsman style wainscoting. The Owner’s Suite includes craftsman style wainscoting accent wall and a tray ceiling with stylish wood detail. The Owner’s Bathroom includes a custom tile shower, free standing tub, and oversized closet.

This is every young mother's dream -- an enormous laundry room WITH lots and lots of storage! These individual lockers have us taking note. Just think of all the ways you could organize this room to keep your family constantly organized!

Cleanliness and organization are top priority for this large family laundry room/mudroom. Concrete floors can handle the worst the kids throw at it, while baskets allow separation of clothing depending on color and dirt level!
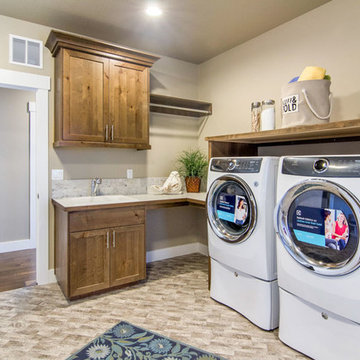
Example of a large country u-shaped vinyl floor dedicated laundry room design in Boise with a drop-in sink, shaker cabinets, medium tone wood cabinets, quartzite countertops, beige walls and a side-by-side washer/dryer
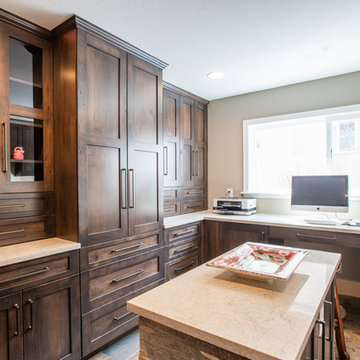
The large window brings in lots of natural light because no-one wants to be in a dark and dreary laundry room. The desk area has a lovely view of the open space behind the house.
Photography by Libbie Martin
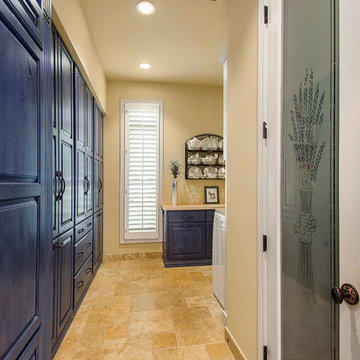
Example of a large farmhouse galley porcelain tile and brown floor dedicated laundry room design in Dallas with a drop-in sink, raised-panel cabinets, white cabinets, wood countertops, yellow walls and a side-by-side washer/dryer
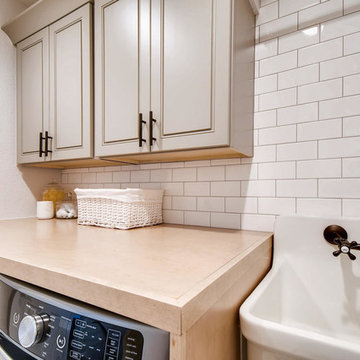
Example of a large country galley ceramic tile and multicolored floor dedicated laundry room design in Denver with a single-bowl sink, shaker cabinets, beige cabinets, wood countertops, white walls, a side-by-side washer/dryer and brown countertops
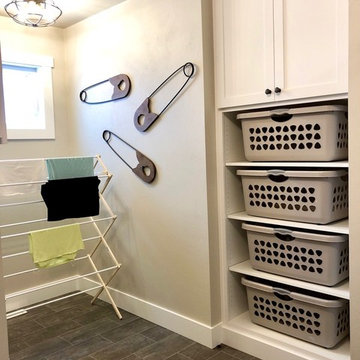
Laundry room with built in storage perfect for laundry baskets.
Inspiration for a large farmhouse l-shaped vinyl floor and gray floor dedicated laundry room remodel in Other with shaker cabinets and white cabinets
Inspiration for a large farmhouse l-shaped vinyl floor and gray floor dedicated laundry room remodel in Other with shaker cabinets and white cabinets
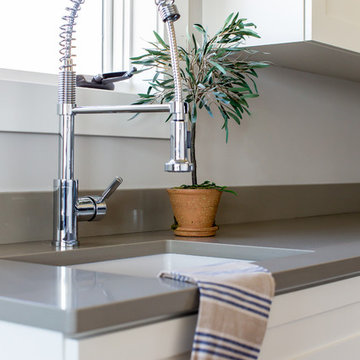
Large country l-shaped porcelain tile dedicated laundry room photo in Salt Lake City with an undermount sink, recessed-panel cabinets, beige cabinets, quartz countertops, gray walls and a side-by-side washer/dryer
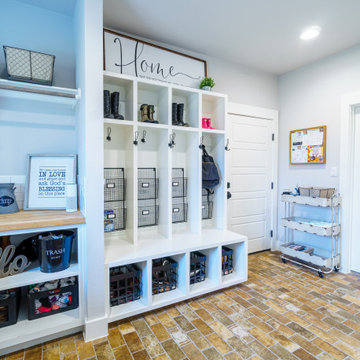
Large farmhouse u-shaped porcelain tile and multicolored floor utility room photo in Austin with a farmhouse sink, recessed-panel cabinets, white cabinets, wood countertops, gray walls and a side-by-side washer/dryer
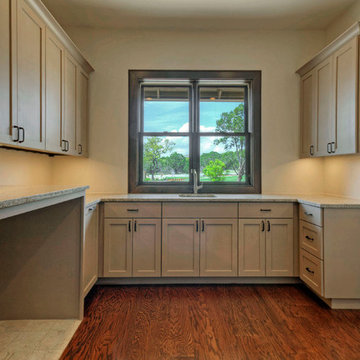
Utility room - large farmhouse medium tone wood floor utility room idea in Austin with a single-bowl sink, recessed-panel cabinets, beige cabinets and granite countertops
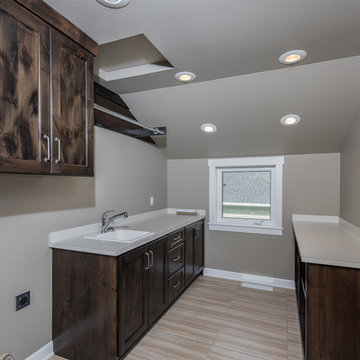
Dana Middleton Photography
Inspiration for a large farmhouse galley ceramic tile dedicated laundry room remodel in Other with raised-panel cabinets, dark wood cabinets, gray walls, a side-by-side washer/dryer, wood countertops and a drop-in sink
Inspiration for a large farmhouse galley ceramic tile dedicated laundry room remodel in Other with raised-panel cabinets, dark wood cabinets, gray walls, a side-by-side washer/dryer, wood countertops and a drop-in sink
Large Farmhouse Laundry Room Ideas
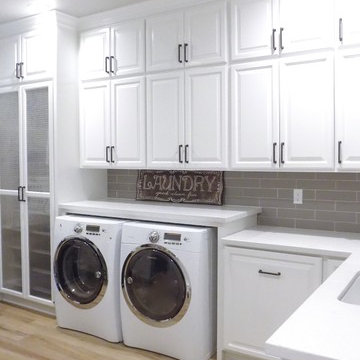
Inspiration for a large farmhouse u-shaped light wood floor utility room remodel in San Luis Obispo with an undermount sink, raised-panel cabinets, white cabinets, quartz countertops, gray walls and a side-by-side washer/dryer
7





