Large Galley Kitchen Ideas
Refine by:
Budget
Sort by:Popular Today
41 - 60 of 50,776 photos
Item 1 of 5

Laurey Glenn
Eat-in kitchen - large cottage galley dark wood floor eat-in kitchen idea in Nashville with a double-bowl sink, beaded inset cabinets, green cabinets, marble countertops, white backsplash, stainless steel appliances and an island
Eat-in kitchen - large cottage galley dark wood floor eat-in kitchen idea in Nashville with a double-bowl sink, beaded inset cabinets, green cabinets, marble countertops, white backsplash, stainless steel appliances and an island

This Historical Home was built in the Columbia Country Club in 1925 and was ready for a new, modern kitchen which kept the traditional feel of the home. A previous sunroom addition created a dining room, but the original kitchen layout kept the two rooms divided. The kitchen was a small and cramped c-shape with a narrow door leading into the dining area.
The kitchen and dining room were completely opened up, creating a long, galley style, open layout which maximized the space and created a very good flow. Dimensions In Wood worked in conjuction with the client’s architect and contractor to complete this renovation.
Custom cabinets were built to use every square inch of the floorplan, with the cabinets extending all the way to the ceiling for the most storage possible. Our woodworkers even created a step stool, staining it to match the kitchen for reaching these high cabinets. The family already had a kitchen table and chairs they were happy with, so we refurbished them to match the kitchen’s new stain and paint color.
Crown molding top the cabinet boxes and extends across the ceiling where they create a coffered ceiling, highlighting the beautiful light fixtures centered on a wood medallion.
Columns were custom built to provide separation between the different sections of the kitchen, while also providing structural support.
Our master craftsmen kept the original 1925 glass cabinet doors, fitted them with modern hardware, repainted and incorporated them into new cabinet boxes. TASK LED Lighting was added to this china cabinet, highlighting the family’s decorative dishes.
Appliance Garage
On one side of the kitchen we built an appliance garage with doors that slide back into the cabinet, integrated power outlets and door activated lighting. Beside this is a small Galley Workstation for beverage and bar service which has the Galley Bar Kit perfect for sliced limes and more.
Baking Cabinet with Pocket Doors
On the opposite side, a baking cabinet was built to house a mixer and all the supplies needed for creating confections. Automatic LED lights, triggered by opening the door, create a perfect baker’s workstation. Both pocket doors slide back inside the cabinet for maximum workspace, then close to hide everything, leaving a clean, minimal kitchen devoid of clutter.
Super deep, custom drawers feature custom dividers beneath the baking cabinet. Then beneath the appliance garage another deep drawer has custom crafted produce boxes per the customer’s request.
Central to the kitchen is a walnut accent island with a granite countertop and a Stainless Steel Galley Workstation and an overhang for seating. Matching bar stools slide out of the way, under the overhang, when not in use. A color matched outlet cover hides power for the island whenever appliances are needed during preparation.
The Galley Workstation has several useful attachments like a cutting board, drying rack, colander holder, and more. Integrated into the stone countertops are a drinking water spigot, a soap dispenser, garbage disposal button and the pull out, sprayer integrated faucet.
Directly across from the conveniently positioned stainless steel sink is a Bertazzoni Italia stove with 5 burner cooktop. A custom mosaic tile backsplash makes a beautiful focal point. Then, on opposite sides of the stove, columns conceal Rev-a-Shelf pull out towers which are great for storing small items, spices, and more. All outlets on the stone covered walls also sport dual USB outlets for charging mobile devices.
Stainless Steel Whirlpool appliances throughout keep a consistent and clean look. The oven has a matching microwave above it which also works as a convection oven. Dual Whirlpool dishwashers can handle all the family’s dirty dishes.
The flooring has black, marble tile inlays surrounded by ceramic tile, which are period correct for the age of this home, while still being modern, durable and easy to clean.
Finally, just off the kitchen we also remodeled their bar and snack alcove. A small liquor cabinet, with a refrigerator and wine fridge sits opposite a snack bar and wine glass cabinets. Crown molding, granite countertops and cabinets were all customized to match this space with the rest of the stunning kitchen.
Dimensions In Wood is more than 40 years of custom cabinets. We always have been, but we want YOU to know just how much more there is to our Dimensions.
The Dimensions we cover are endless: custom cabinets, quality water, appliances, countertops, wooden beams, Marvin windows, and more. We can handle every aspect of your kitchen, bathroom or home remodel.
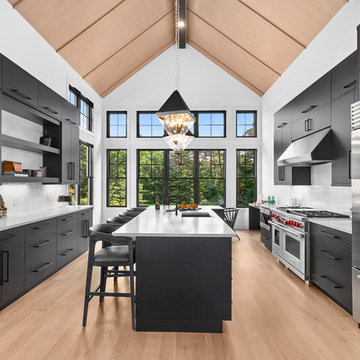
Eat-in kitchen - large contemporary galley light wood floor and beige floor eat-in kitchen idea in New York with an undermount sink, flat-panel cabinets, black cabinets, quartz countertops, white backsplash, ceramic backsplash, stainless steel appliances, an island and white countertops

Large urban galley concrete floor and gray floor open concept kitchen photo in New York with shaker cabinets, medium tone wood cabinets, wood countertops and an island

This charming European-inspired home juxtaposes old-world architecture with more contemporary details. The exterior is primarily comprised of granite stonework with limestone accents. The stair turret provides circulation throughout all three levels of the home, and custom iron windows afford expansive lake and mountain views. The interior features custom iron windows, plaster walls, reclaimed heart pine timbers, quartersawn oak floors and reclaimed oak millwork.

Richard Froze
Example of a large mid-century modern galley ceramic tile eat-in kitchen design in Milwaukee with flat-panel cabinets, medium tone wood cabinets, quartz countertops, glass tile backsplash, stainless steel appliances and no island
Example of a large mid-century modern galley ceramic tile eat-in kitchen design in Milwaukee with flat-panel cabinets, medium tone wood cabinets, quartz countertops, glass tile backsplash, stainless steel appliances and no island
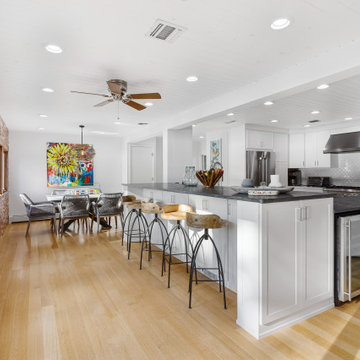
Example of a large transitional galley medium tone wood floor and beige floor eat-in kitchen design in New York with shaker cabinets, white cabinets, white backsplash, ceramic backsplash, stainless steel appliances, an island and black countertops

Kitchen remodel with reclaimed wood cabinetry and industrial details. Photography by Manolo Langis.
Located steps away from the beach, the client engaged us to transform a blank industrial loft space to a warm inviting space that pays respect to its industrial heritage. We use anchored large open space with a sixteen foot conversation island that was constructed out of reclaimed logs and plumbing pipes. The island itself is divided up into areas for eating, drinking, and reading. Bringing this theme into the bedroom, the bed was constructed out of 12x12 reclaimed logs anchored by two bent steel plates for side tables.
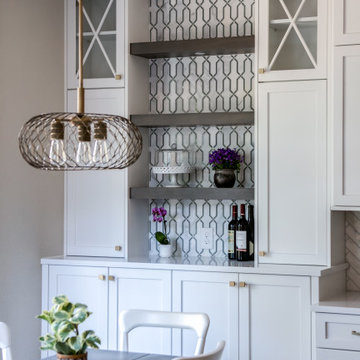
Omega Cabinets: Puritan door style, Pearl White Paint, Paint MDF door
Heartwood: Alder Wood, Stained with Glaze (floating shelves, island, hood)
Open concept kitchen - large transitional galley medium tone wood floor and brown floor open concept kitchen idea in Denver with an undermount sink, shaker cabinets, white cabinets, quartz countertops, beige backsplash, marble backsplash, stainless steel appliances, an island and white countertops
Open concept kitchen - large transitional galley medium tone wood floor and brown floor open concept kitchen idea in Denver with an undermount sink, shaker cabinets, white cabinets, quartz countertops, beige backsplash, marble backsplash, stainless steel appliances, an island and white countertops

Family making kombucha at the large walnut and marble island.
Example of a large cottage galley travertine floor and beige floor open concept kitchen design in Tampa with an undermount sink, flat-panel cabinets, medium tone wood cabinets, marble countertops, multicolored backsplash, porcelain backsplash, stainless steel appliances, an island and white countertops
Example of a large cottage galley travertine floor and beige floor open concept kitchen design in Tampa with an undermount sink, flat-panel cabinets, medium tone wood cabinets, marble countertops, multicolored backsplash, porcelain backsplash, stainless steel appliances, an island and white countertops

Blake Worthington, Rebecca Duke
Large farmhouse galley light wood floor and beige floor eat-in kitchen photo in Los Angeles with a farmhouse sink, recessed-panel cabinets, marble countertops, white backsplash, subway tile backsplash, stainless steel appliances, light wood cabinets and an island
Large farmhouse galley light wood floor and beige floor eat-in kitchen photo in Los Angeles with a farmhouse sink, recessed-panel cabinets, marble countertops, white backsplash, subway tile backsplash, stainless steel appliances, light wood cabinets and an island

Photo - Jessica Glynn Photography
Open concept kitchen - large transitional galley light wood floor and beige floor open concept kitchen idea in New York with a farmhouse sink, open cabinets, white backsplash, subway tile backsplash, stainless steel appliances, an island, black cabinets and wood countertops
Open concept kitchen - large transitional galley light wood floor and beige floor open concept kitchen idea in New York with a farmhouse sink, open cabinets, white backsplash, subway tile backsplash, stainless steel appliances, an island, black cabinets and wood countertops
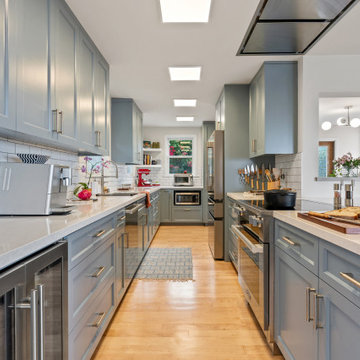
Inspiration for a large transitional galley light wood floor and brown floor open concept kitchen remodel in San Francisco with an undermount sink, shaker cabinets, blue cabinets, quartz countertops, white backsplash, ceramic backsplash, stainless steel appliances and white countertops

Transitional Farmhouse Style Kitchen
Inspiration for a large transitional galley medium tone wood floor and brown floor open concept kitchen remodel in Minneapolis with a farmhouse sink, white cabinets, quartz countertops, white backsplash, subway tile backsplash, stainless steel appliances, an island and shaker cabinets
Inspiration for a large transitional galley medium tone wood floor and brown floor open concept kitchen remodel in Minneapolis with a farmhouse sink, white cabinets, quartz countertops, white backsplash, subway tile backsplash, stainless steel appliances, an island and shaker cabinets

Photos by Whitney Kamman
Example of a large mountain style galley beige floor and medium tone wood floor eat-in kitchen design in Other with light wood cabinets, an island, an undermount sink, shaker cabinets, stainless steel appliances and quartzite countertops
Example of a large mountain style galley beige floor and medium tone wood floor eat-in kitchen design in Other with light wood cabinets, an island, an undermount sink, shaker cabinets, stainless steel appliances and quartzite countertops

Photo Credit: Amy Barkow | Barkow Photo,
Lighting Design: LOOP Lighting,
Interior Design: Blankenship Design,
General Contractor: Constructomics LLC
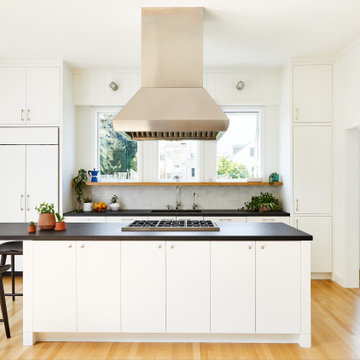
Aubrie Pick Photography
Large trendy galley light wood floor and beige floor open concept kitchen photo in San Francisco with an undermount sink, flat-panel cabinets, white cabinets, paneled appliances, an island, black countertops and white backsplash
Large trendy galley light wood floor and beige floor open concept kitchen photo in San Francisco with an undermount sink, flat-panel cabinets, white cabinets, paneled appliances, an island, black countertops and white backsplash
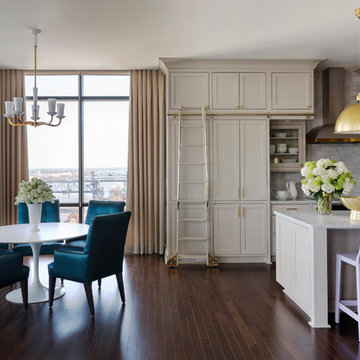
Walls and cabinets are Sherwin-Williams Anew, pendants are Visual Comfort, counters are marble, faucets are Kohler, hood is Vent-A-Hood, stools are Kartell, table is Design Within Reach, chairs are Lee Inds.
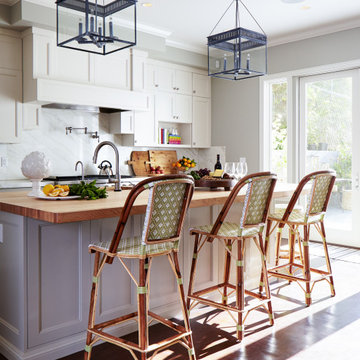
John Merkl Photography
Inspiration for a large coastal galley dark wood floor and brown floor kitchen remodel in San Francisco with an undermount sink, recessed-panel cabinets, marble countertops, marble backsplash and an island
Inspiration for a large coastal galley dark wood floor and brown floor kitchen remodel in San Francisco with an undermount sink, recessed-panel cabinets, marble countertops, marble backsplash and an island
Large Galley Kitchen Ideas

Large transitional galley light wood floor and brown floor eat-in kitchen photo in San Francisco with an undermount sink, flat-panel cabinets, white cabinets, marble countertops, white backsplash, ceramic backsplash, paneled appliances, an island and white countertops
3





