Large Galley Kitchen Ideas
Refine by:
Budget
Sort by:Popular Today
101 - 120 of 50,776 photos
Item 1 of 5
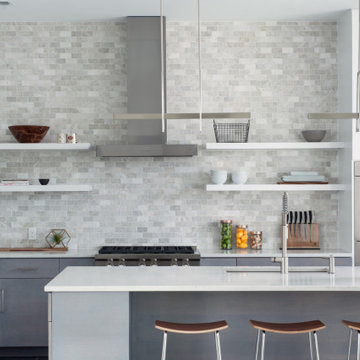
open shelf kitchen
Inspiration for a large contemporary galley porcelain tile and gray floor eat-in kitchen remodel in Kansas City with an undermount sink, flat-panel cabinets, gray cabinets, quartz countertops, gray backsplash, porcelain backsplash, stainless steel appliances, an island and white countertops
Inspiration for a large contemporary galley porcelain tile and gray floor eat-in kitchen remodel in Kansas City with an undermount sink, flat-panel cabinets, gray cabinets, quartz countertops, gray backsplash, porcelain backsplash, stainless steel appliances, an island and white countertops
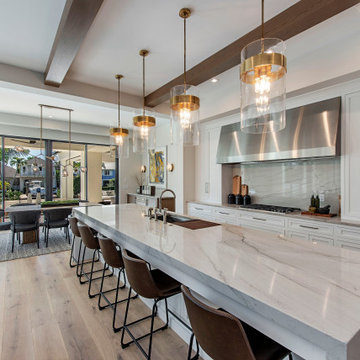
Example of a large beach style galley medium tone wood floor and brown floor open concept kitchen design in Other with recessed-panel cabinets, white cabinets, marble countertops, an island and gray countertops

This project is here to show us all how amazing a galley kitchen can be. Art de Vivre translates to "the art of living", the knowledge of how to enjoy life. If their choice of materials is any indication, these clients really do know how to enjoy life!
This kitchen has a very "classic vintage" feel, from warm wood countertops and brass latches to the beautiful blooming wallpaper and blue cabinetry in the butler pantry.
If you have a project and are interested in talking with us about it, please give us a call or fill out our contact form at http://www.emberbrune.com/contact-us.
Follow us on social media!
www.instagram.com/emberbrune/
www.pinterest.com/emberandbrune/
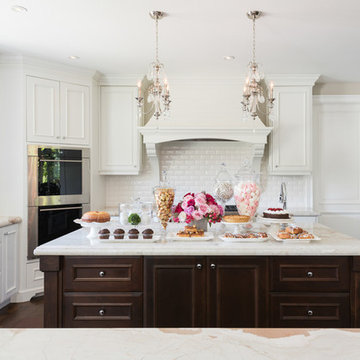
Inspiration for a large transitional galley dark wood floor and brown floor open concept kitchen remodel in Salt Lake City with raised-panel cabinets, white cabinets, white backsplash, an island, a farmhouse sink, quartzite countertops, ceramic backsplash and stainless steel appliances

The major objective of this home was to craft something entirely unique; based on our client’s international travels, and tailored to their ideal lifestyle. Every detail, selection and method was individual to this project. The design included personal touches like a dog shower for their Great Dane, a bar downstairs to entertain, and a TV tucked away in the den instead of on display in the living room.
Great design doesn’t just happen. It’s a product of work, thought and exploration. For our clients, they looked to hotels they love in New York and Croatia, Danish design, and buildings that are architecturally artistic and ideal for displaying art. Our part was to take these ideas and actually build them. Every door knob, hinge, material, color, etc. was meticulously researched and crafted. Most of the selections are custom built either by us, or by hired craftsman.
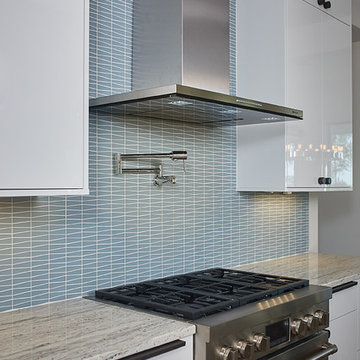
Featuring a classic H-shaped plan and minimalist details, the Winston was designed with the modern family in mind. This home carefully balances a sleek and uniform façade with more contemporary elements. This balance is noticed best when looking at the home on axis with the front or rear doors. Simple lap siding serve as a backdrop to the careful arrangement of windows and outdoor spaces. Stepping through a pair of natural wood entry doors gives way to sweeping vistas through the living and dining rooms. Anchoring the left side of the main level, and on axis with the living room, is a large white kitchen island and tiled range surround. To the right, and behind the living rooms sleek fireplace, is a vertical corridor that grants access to the upper level bedrooms, main level master suite, and lower level spaces. Serving as backdrop to this vertical corridor is a floor to ceiling glass display room for a sizeable wine collection. Set three steps down from the living room and through an articulating glass wall, the screened porch is enclosed by a retractable screen system that allows the room to be heated during cold nights. In all rooms, preferential treatment is given to maximize exposure to the rear yard, making this a perfect lakefront home.

Example of a large trendy galley slate floor and multicolored floor open concept kitchen design in San Francisco with a double-bowl sink, flat-panel cabinets, medium tone wood cabinets, granite countertops, multicolored backsplash, stone tile backsplash, stainless steel appliances and an island
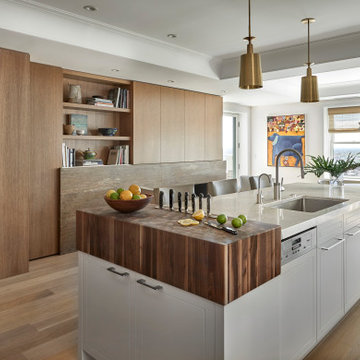
Eat-in kitchen - large transitional galley light wood floor and tray ceiling eat-in kitchen idea in Chicago with an undermount sink, quartzite countertops, beige backsplash, ceramic backsplash, paneled appliances, an island, beige countertops, flat-panel cabinets and medium tone wood cabinets
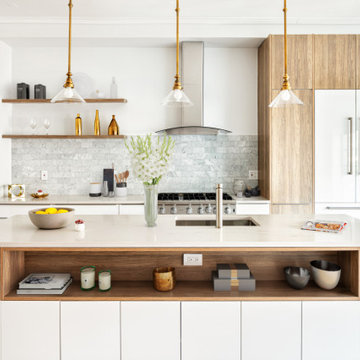
Example of a large trendy galley medium tone wood floor and brown floor eat-in kitchen design in New York with an undermount sink, flat-panel cabinets, medium tone wood cabinets, gray backsplash, stone tile backsplash, stainless steel appliances, an island, marble countertops and white countertops
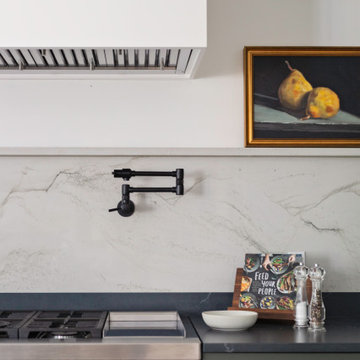
Large transitional galley medium tone wood floor and brown floor open concept kitchen photo in Orlando with a farmhouse sink, shaker cabinets and an island
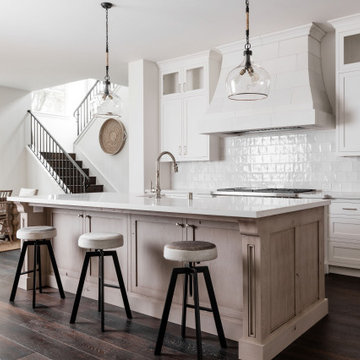
Inspiration for a large mediterranean galley dark wood floor and brown floor eat-in kitchen remodel in Sacramento with an undermount sink, shaker cabinets, white cabinets, white backsplash, an island and white countertops
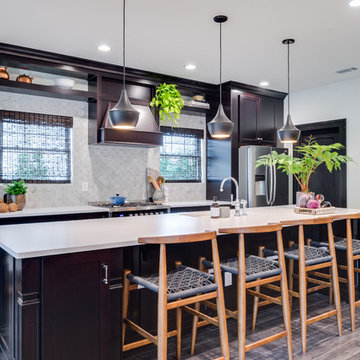
3 pendants over island xcustom wood floor xhardwood floor xmedium hardwood flooring xmedium hardwood floors xmedium wood floor xmedium wood flooring xmohawk flooring xMohawk floors xmohawk hardwood floor xMohawk Hardwood Flooring xmohawk wood floor xmohawk wood flooring xrustic medium floor xwood custom flooring xwood flooring xwooden floors x
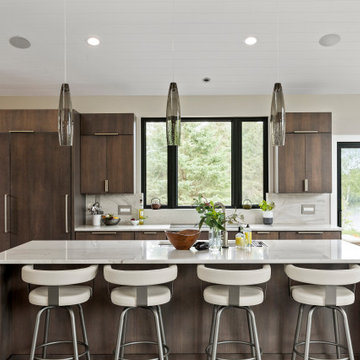
Example of a large trendy galley gray floor and porcelain tile open concept kitchen design in Other with an undermount sink, flat-panel cabinets, medium tone wood cabinets, white backsplash, paneled appliances, an island, white countertops, quartz countertops and stone slab backsplash
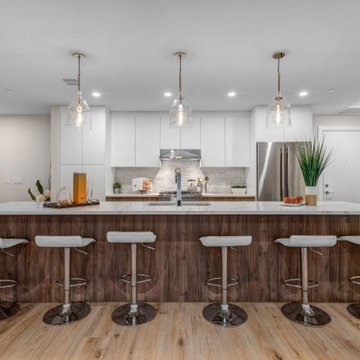
Inspiration for a large contemporary galley light wood floor and beige floor kitchen remodel in New York with an undermount sink, flat-panel cabinets, white cabinets, gray backsplash, stainless steel appliances, an island and white countertops

Inspiration for a large contemporary galley porcelain tile and gray floor eat-in kitchen remodel in Miami with a drop-in sink, flat-panel cabinets, light wood cabinets, quartz countertops, gray backsplash, quartz backsplash, paneled appliances, an island and gray countertops
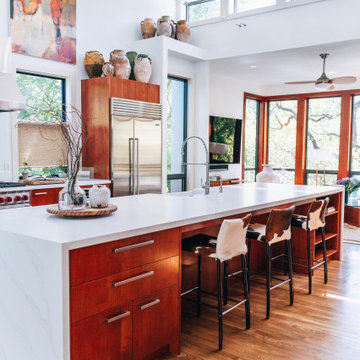
The ultimate chef's kitchen for every food guru. The double island and open floor plans make this kitchen to paradise for function.
Eat-in kitchen - large contemporary galley brown floor, vaulted ceiling and medium tone wood floor eat-in kitchen idea in Austin with a farmhouse sink, flat-panel cabinets, medium tone wood cabinets, quartz countertops, white backsplash, stainless steel appliances, white countertops and an island
Eat-in kitchen - large contemporary galley brown floor, vaulted ceiling and medium tone wood floor eat-in kitchen idea in Austin with a farmhouse sink, flat-panel cabinets, medium tone wood cabinets, quartz countertops, white backsplash, stainless steel appliances, white countertops and an island
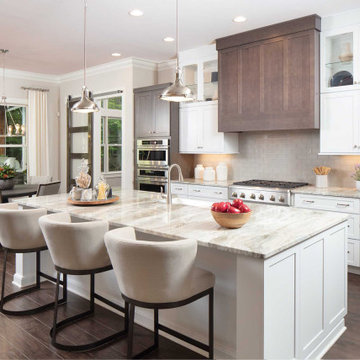
Large transitional galley brown floor kitchen photo in Other with a farmhouse sink, shaker cabinets, white cabinets, gray backsplash, stainless steel appliances, an island and gray countertops
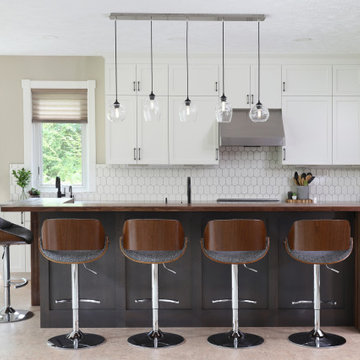
Kitchen after - We anchored the new space with a longer island that had a higher bar height countertop for seating. The bar top was custom built out of walnut with water fall edges to lend to a modern aesthetic and really give the space some character. The higher bar counter also hides potential messes at the sink.
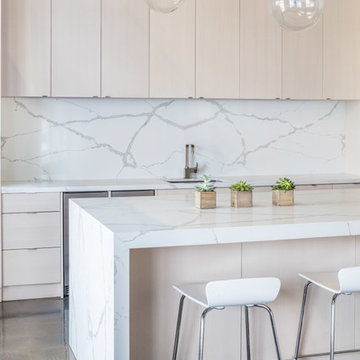
Large trendy galley concrete floor and gray floor eat-in kitchen photo in San Diego with an undermount sink, flat-panel cabinets, light wood cabinets, marble countertops, white backsplash, stone slab backsplash, stainless steel appliances and an island
Large Galley Kitchen Ideas
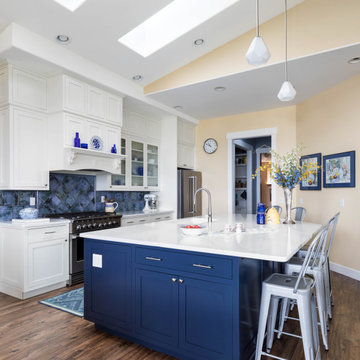
Large transitional galley porcelain tile and brown floor open concept kitchen photo in Seattle with an undermount sink, shaker cabinets, quartz countertops, blue backsplash, ceramic backsplash, stainless steel appliances, an island, white countertops and white cabinets
6





