Large Galley Kitchen Ideas
Refine by:
Budget
Sort by:Popular Today
121 - 140 of 50,776 photos
Item 1 of 5
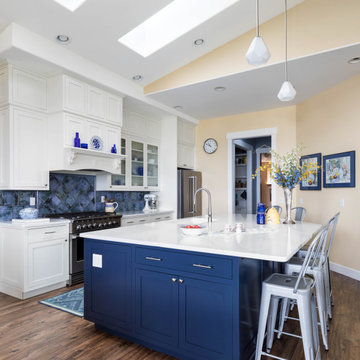
Large transitional galley porcelain tile and brown floor open concept kitchen photo in Seattle with an undermount sink, shaker cabinets, quartz countertops, blue backsplash, ceramic backsplash, stainless steel appliances, an island, white countertops and white cabinets
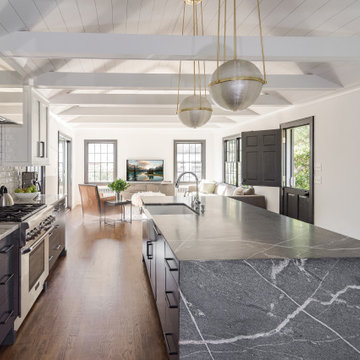
This kitchen remodel features a very open plan with a breakfast nook at one end and a family room at the other. The spaces are united by an open vaulted ceiling with exposed rafter ties. LED lighting on the rafter ties illuminates the ceiling. The kitchen features quartz counters, subway tile, open shelving, chrome hood, and dazzling globe lighting. RGH Development Corp. construction, Allie Wood Design Studio, In Home Photography.
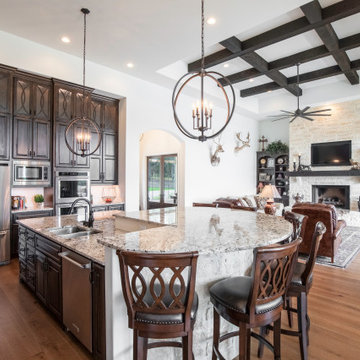
Example of a large tuscan galley medium tone wood floor and brown floor open concept kitchen design in Austin with an undermount sink, raised-panel cabinets, white backsplash, stainless steel appliances, no island, beige countertops and dark wood cabinets
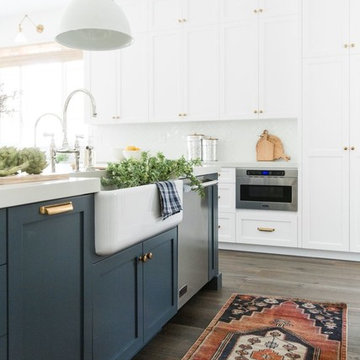
Shop the Look, See the Photo Tour here: https://www.studio-mcgee.com/studioblog/2018/3/26/calabasas-remodel-kitchen-dining-webisode?rq=Calabasas%20Remodel
Watch the Webisode: https://www.studio-mcgee.com/studioblog/2018/3/26/calabasas-remodel-kitchen-dining-webisode?rq=Calabasas%20Remodel
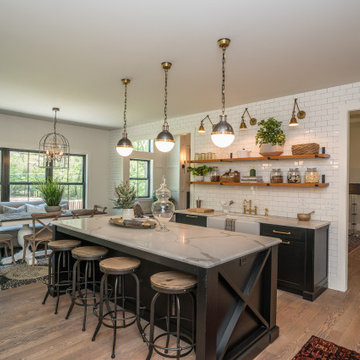
Eat-in kitchen - large country galley medium tone wood floor and brown floor eat-in kitchen idea in St Louis with a farmhouse sink, shaker cabinets, black cabinets, white backsplash, subway tile backsplash, an island and gray countertops
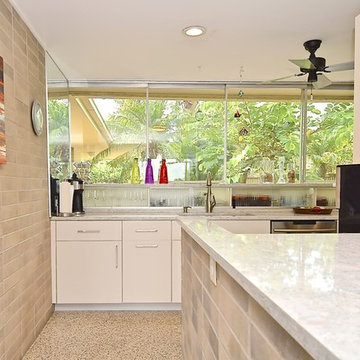
From the giant sliding glass door to the terrazzo floor and modern, geometric design—this home is the perfect example of Sarasota Modern. Thanks to Christie’s Kitchen & Bath for partnering with our team on this project.
Product Spotlight: Cambria's Montgomery Countertops
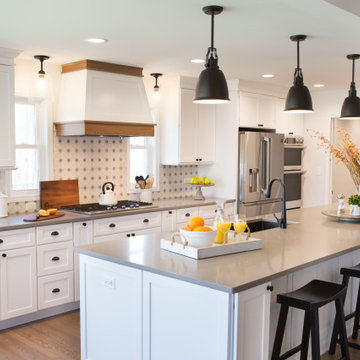
This white kitchen features gray quartz countertops, encaustic tile backsplash, and a custom-built range hood.
Eat-in kitchen - large transitional galley medium tone wood floor and brown floor eat-in kitchen idea in Chicago with an undermount sink, white cabinets, quartzite countertops, white backsplash, ceramic backsplash, stainless steel appliances, gray countertops, a peninsula and shaker cabinets
Eat-in kitchen - large transitional galley medium tone wood floor and brown floor eat-in kitchen idea in Chicago with an undermount sink, white cabinets, quartzite countertops, white backsplash, ceramic backsplash, stainless steel appliances, gray countertops, a peninsula and shaker cabinets
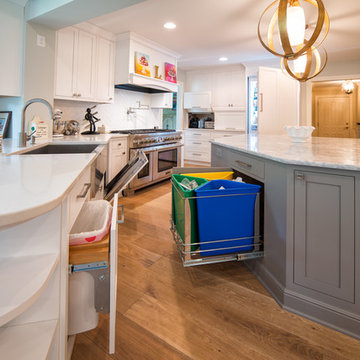
Large trendy galley light wood floor enclosed kitchen photo in Minneapolis with a farmhouse sink, shaker cabinets, white cabinets, quartz countertops, white backsplash, glass tile backsplash, stainless steel appliances and an island
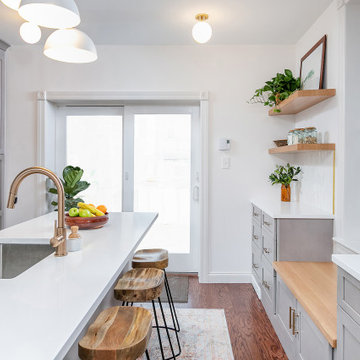
Inspiration for a large transitional galley brown floor kitchen remodel in Philadelphia with an undermount sink, shaker cabinets, gray cabinets, white backsplash, ceramic backsplash, stainless steel appliances, an island and white countertops
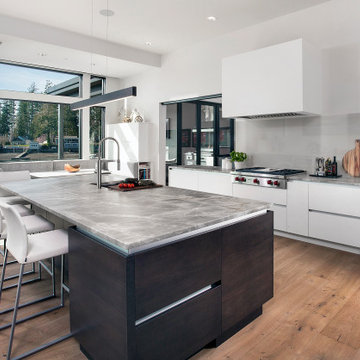
Eat-in kitchen - large contemporary galley medium tone wood floor and brown floor eat-in kitchen idea in Seattle with an undermount sink, flat-panel cabinets, white cabinets, gray backsplash, porcelain backsplash, paneled appliances, an island and gray countertops
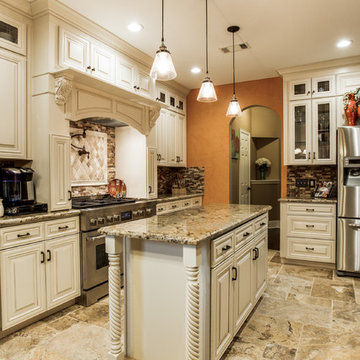
Large elegant galley enclosed kitchen photo in Dallas with a farmhouse sink, raised-panel cabinets, white cabinets, granite countertops, multicolored backsplash, mosaic tile backsplash, stainless steel appliances and an island
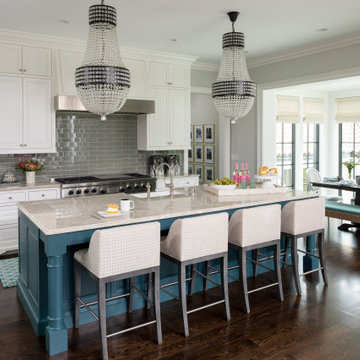
Martha O'Hara Interiors, Interior Design & Photo Styling | Elevation Homes, Builder | Troy Thies, Photography | Murphy & Co Design, Architect |
Please Note: All “related,” “similar,” and “sponsored” products tagged or listed by Houzz are not actual products pictured. They have not been approved by Martha O’Hara Interiors nor any of the professionals credited. For information about our work, please contact design@oharainteriors.com.

Eat-in kitchen - large mediterranean galley medium tone wood floor and brown floor eat-in kitchen idea in Portland with an undermount sink, shaker cabinets, medium tone wood cabinets, gray backsplash, porcelain backsplash, an island and gray countertops
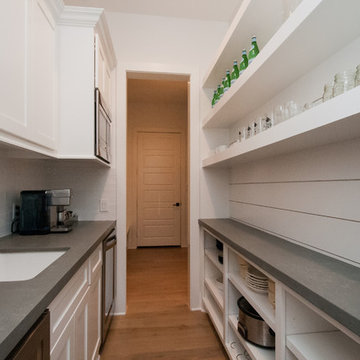
Enclosed kitchen - large farmhouse galley light wood floor and beige floor enclosed kitchen idea in Houston with an undermount sink, shaker cabinets, white cabinets, white backsplash, cement tile backsplash, stainless steel appliances and an island
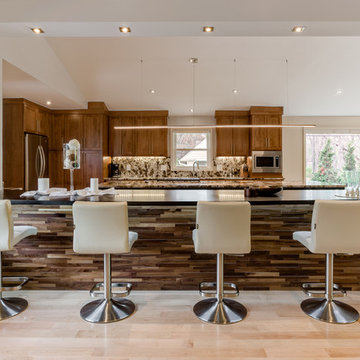
Large trendy galley light wood floor eat-in kitchen photo in Columbus with an undermount sink, recessed-panel cabinets, medium tone wood cabinets, granite countertops, multicolored backsplash, stone slab backsplash, stainless steel appliances and an island
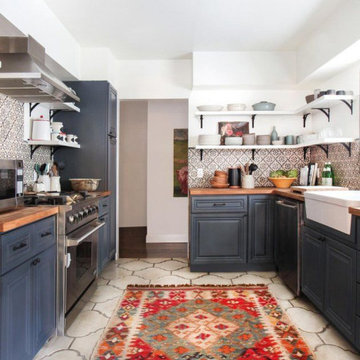
Inspiration for a large eclectic galley ceramic tile and white floor enclosed kitchen remodel in Columbus with an undermount sink, raised-panel cabinets, blue cabinets, wood countertops, multicolored backsplash, ceramic backsplash, stainless steel appliances and brown countertops
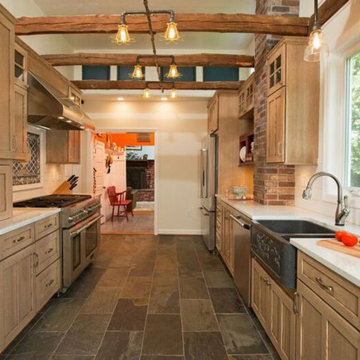
We opened up walls and doorways, added a casement and transom windows, and covered the existing chimney with brick veneer – giving it visual impact while incorporating it into the new layout. Rustic Oak cabinets, a few bead-board doors to highlight specific areas, and an adorable Sangria Red accent cabinet section adds depth and colorful interest to this country Kitchen.
Natural slate floors compliment the cabinets perfectly, and a simple Quartz countertop with a large white subway tile backsplash allow the custom tile Rooster mosaic behind the range to really shine. The granite farmhouse sink has a beautiful floral relief pattern on the front, and accents the lovely gray tones in the natural slate floors.
Updated storage options include a tall coffee station cabinet, two spice pull out cabinets flanking the professional gas range, a wine cabinet roll out base, and a mixer base cabinet. The ceiling mounted light was custom made by a local artisan, and gives this space a funky industrial feel. The modern upgrades and the warm inviting feel make this Kitchen super functional and a joy to cook for a small family meal or entertain a large group.
Photos by Greg Hadley Photography
http://www.greghadleyphotography.com/
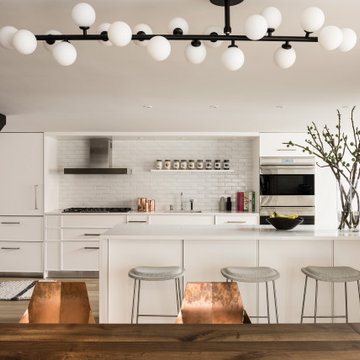
Project: Hudson Street
Year: 2016
Type: Residential
Inspiration for a large contemporary galley light wood floor and beige floor eat-in kitchen remodel in New York with white cabinets, white backsplash, ceramic backsplash, stainless steel appliances, an island, flat-panel cabinets and white countertops
Inspiration for a large contemporary galley light wood floor and beige floor eat-in kitchen remodel in New York with white cabinets, white backsplash, ceramic backsplash, stainless steel appliances, an island, flat-panel cabinets and white countertops

This modern kitchen proves that black and white does not have to be boring, but can truly be BOLD! The wire brushed oak cabinets were painted black and white add texture while the aluminum trim gives it undeniably modern look. Don't let appearances fool you this kitchen was built for cooks, featuring all Sub-Zero and Wolf appliances including a retractable down draft vent hood.
Large Galley Kitchen Ideas
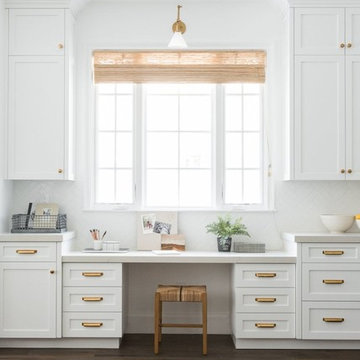
Shop the Look, See the Photo Tour here: https://www.studio-mcgee.com/studioblog/2018/3/26/calabasas-remodel-kitchen-dining-webisode?rq=Calabasas%20Remodel
Watch the Webisode: https://www.studio-mcgee.com/studioblog/2018/3/26/calabasas-remodel-kitchen-dining-webisode?rq=Calabasas%20Remodel
7





