Large Home Bar Ideas
Refine by:
Budget
Sort by:Popular Today
181 - 200 of 10,461 photos
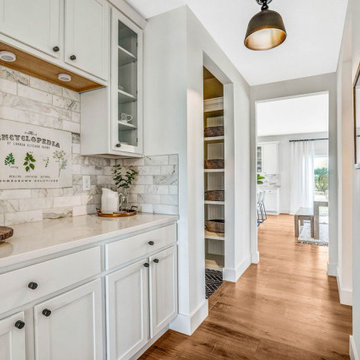
Large cottage galley medium tone wood floor dry bar photo in Columbus with glass-front cabinets, white cabinets, quartzite countertops, white backsplash, marble backsplash and white countertops
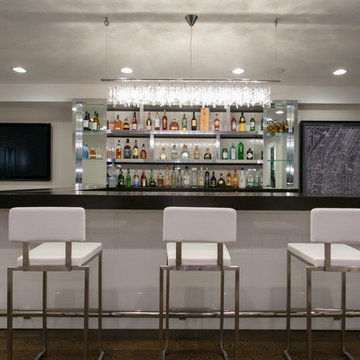
CONTEMPORARY WINE CELLAR AND BAR WITH GLASS AND CHROME. STAINLESS STEEL BAR AND WINE RACKS AS WELL AS CLEAN AND SEXY DESIGN
Example of a large trendy u-shaped dark wood floor seated home bar design in New York with glass countertops, white backsplash and open cabinets
Example of a large trendy u-shaped dark wood floor seated home bar design in New York with glass countertops, white backsplash and open cabinets
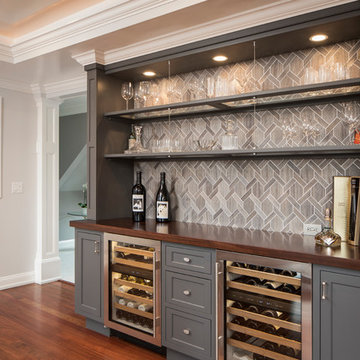
Home bar - large single-wall medium tone wood floor and brown floor home bar idea in New York with shaker cabinets, gray cabinets, wood countertops, gray backsplash, mosaic tile backsplash and white countertops

Inspired by the iconic American farmhouse, this transitional home blends a modern sense of space and living with traditional form and materials. Details are streamlined and modernized, while the overall form echoes American nastolgia. Past the expansive and welcoming front patio, one enters through the element of glass tying together the two main brick masses.
The airiness of the entry glass wall is carried throughout the home with vaulted ceilings, generous views to the outside and an open tread stair with a metal rail system. The modern openness is balanced by the traditional warmth of interior details, including fireplaces, wood ceiling beams and transitional light fixtures, and the restrained proportion of windows.
The home takes advantage of the Colorado sun by maximizing the southern light into the family spaces and Master Bedroom, orienting the Kitchen, Great Room and informal dining around the outdoor living space through views and multi-slide doors, the formal Dining Room spills out to the front patio through a wall of French doors, and the 2nd floor is dominated by a glass wall to the front and a balcony to the rear.
As a home for the modern family, it seeks to balance expansive gathering spaces throughout all three levels, both indoors and out, while also providing quiet respites such as the 5-piece Master Suite flooded with southern light, the 2nd floor Reading Nook overlooking the street, nestled between the Master and secondary bedrooms, and the Home Office projecting out into the private rear yard. This home promises to flex with the family looking to entertain or stay in for a quiet evening.
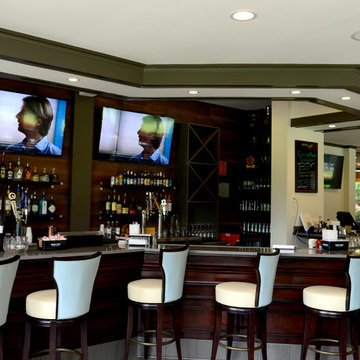
Example of a large trendy single-wall wet bar design in Atlanta with raised-panel cabinets and dark wood cabinets
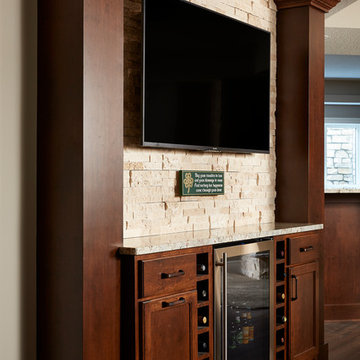
Stacked stone wall, backlit TV, beverage center and custom wine cubbies/cabinets.
Example of a large classic u-shaped vinyl floor and brown floor wet bar design in Minneapolis with an undermount sink, recessed-panel cabinets, dark wood cabinets, granite countertops, multicolored backsplash, ceramic backsplash and beige countertops
Example of a large classic u-shaped vinyl floor and brown floor wet bar design in Minneapolis with an undermount sink, recessed-panel cabinets, dark wood cabinets, granite countertops, multicolored backsplash, ceramic backsplash and beige countertops
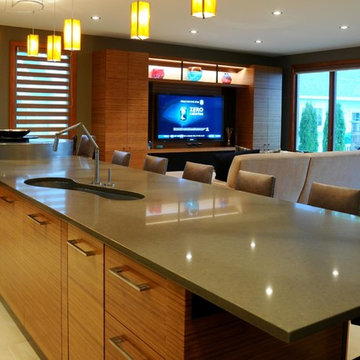
Example of a large ceramic tile wet bar design in Other with flat-panel cabinets, medium tone wood cabinets and an undermount sink
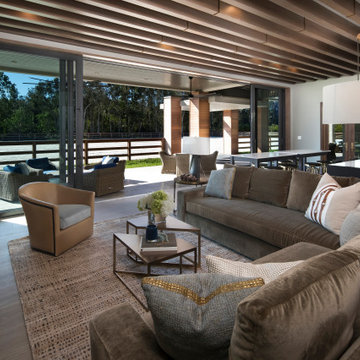
New Luxury Equestrian estate in Wellington Florida
Architect: Annie Carruthers In-Site Design Group LLC
Builder: Stock Custom Homes
Interior Designer: Marc-Michaels Interiors.

Wet bar - large coastal galley porcelain tile and brown floor wet bar idea in Dallas with an undermount sink, glass-front cabinets, blue cabinets, quartz countertops, gray backsplash, mirror backsplash and white countertops
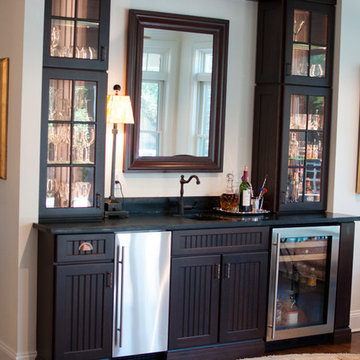
Kelsey Schumaker - Peach Cactus Photography
Inspiration for a large contemporary single-wall dark wood floor wet bar remodel in Jacksonville with an undermount sink, black cabinets and glass-front cabinets
Inspiration for a large contemporary single-wall dark wood floor wet bar remodel in Jacksonville with an undermount sink, black cabinets and glass-front cabinets
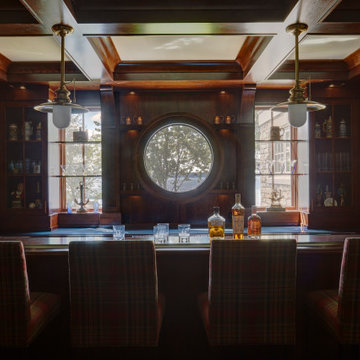
The focal point of the home bar is a circular window with a view to the lake.
Inspiration for a large craftsman u-shaped medium tone wood floor and brown floor seated home bar remodel in Milwaukee with raised-panel cabinets, medium tone wood cabinets, wood countertops and brown countertops
Inspiration for a large craftsman u-shaped medium tone wood floor and brown floor seated home bar remodel in Milwaukee with raised-panel cabinets, medium tone wood cabinets, wood countertops and brown countertops
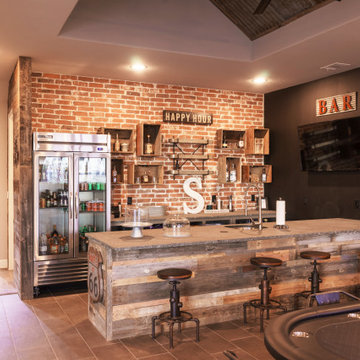
Custom Island with concrete top and barn wood island. Exposed brick wall.
Inspiration for a large country l-shaped ceramic tile wet bar remodel in Dallas with an undermount sink, concrete countertops and gray countertops
Inspiration for a large country l-shaped ceramic tile wet bar remodel in Dallas with an undermount sink, concrete countertops and gray countertops
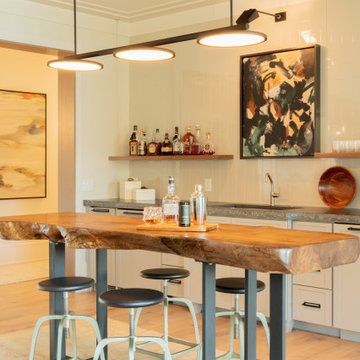
Inspiration for a large coastal light wood floor and brown floor home bar remodel in Other
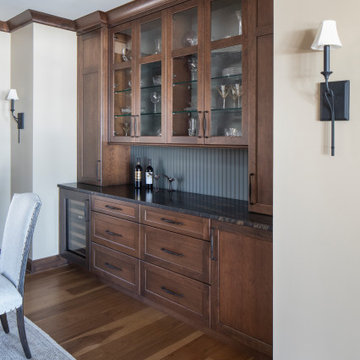
Builder: Michels Homes
Cabinetry Design: Megan Dent
Interior Design: Jami Ludens, Studio M Interiors
Photography: Landmark Photography
Example of a large mountain style single-wall dry bar design in Minneapolis with no sink
Example of a large mountain style single-wall dry bar design in Minneapolis with no sink
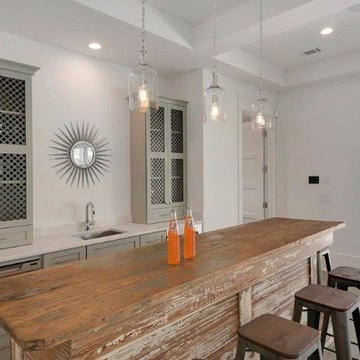
Large beach style single-wall concrete floor and brown floor seated home bar photo in Miami with an undermount sink, shaker cabinets and gray cabinets
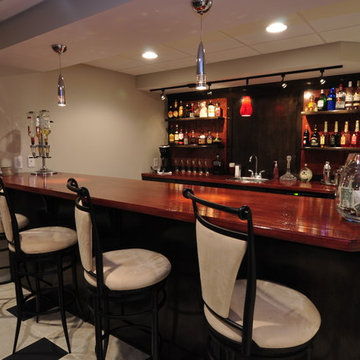
Designed and built for the NASCAR fan utilizing a red and black theme, this bar is a winner. The checkered flag pattern of the ceramic tile completes the design and highlights the maple and oak cabinetry.
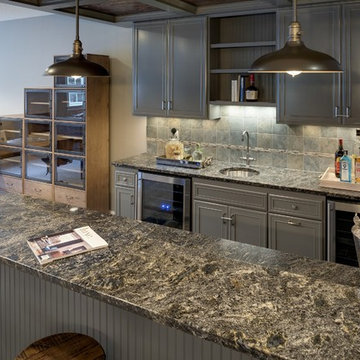
A closer look at the color coordinated grays, slates, and stone textures of the lower level bar remodel.
Photography by Spacecrafting
Seated home bar - large transitional galley ceramic tile seated home bar idea in Minneapolis with an undermount sink, recessed-panel cabinets, gray cabinets, marble countertops, gray backsplash and stone tile backsplash
Seated home bar - large transitional galley ceramic tile seated home bar idea in Minneapolis with an undermount sink, recessed-panel cabinets, gray cabinets, marble countertops, gray backsplash and stone tile backsplash
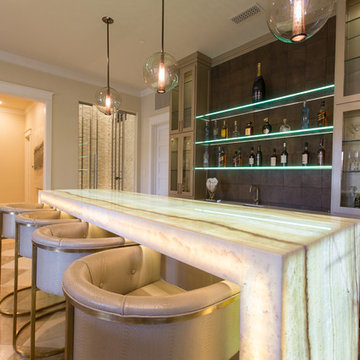
New Season Photography
Seated home bar - large contemporary single-wall seated home bar idea in Dallas with an undermount sink, glass-front cabinets, beige cabinets, onyx countertops, brown backsplash and white countertops
Seated home bar - large contemporary single-wall seated home bar idea in Dallas with an undermount sink, glass-front cabinets, beige cabinets, onyx countertops, brown backsplash and white countertops
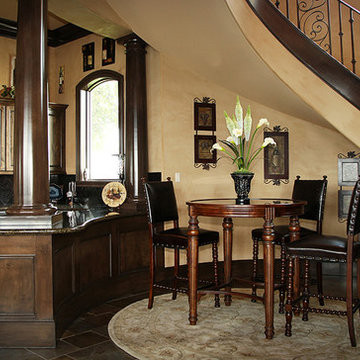
This gorgeous home interior was designed by our professional interior designers in Northwest Houston, TX. Please contact us with any questions and don't forget to ask about your free interior design consultation. We would love to help you make your house uniquely yours!
Star Furniture
7111 FM-1960 West
Houston, TX 77066
281-586-1900
Large Home Bar Ideas

Seated home bar - large transitional u-shaped carpeted and multicolored floor seated home bar idea in Denver with raised-panel cabinets, gray cabinets, gray backsplash, an undermount sink, quartz countertops and marble backsplash
10





