Large Concrete Floor Home Bar Ideas
Refine by:
Budget
Sort by:Popular Today
1 - 20 of 328 photos
Item 1 of 3

Wet bar won't even begin to describe this bar area created for a couple who entertains as much as possible.
Wet bar - large contemporary l-shaped concrete floor and gray floor wet bar idea in Detroit with an undermount sink, recessed-panel cabinets, dark wood cabinets, quartz countertops and gray countertops
Wet bar - large contemporary l-shaped concrete floor and gray floor wet bar idea in Detroit with an undermount sink, recessed-panel cabinets, dark wood cabinets, quartz countertops and gray countertops

Architect: DeNovo Architects, Interior Design: Sandi Guilfoil of HomeStyle Interiors, Landscape Design: Yardscapes, Photography by James Kruger, LandMark Photography

The key to this project was to create a kitchen fitting of a residence with strong Industrial aesthetics. The PB Kitchen Design team managed to preserve the warmth and organic feel of the home’s architecture. The sturdy materials used to enrich the integrity of the design, never take away from the fact that this space is meant for hospitality. Functionally, the kitchen works equally well for quick family meals or large gatherings. But take a closer look at the use of texture and height. The vaulted ceiling and exposed trusses bring an additional element of awe to this already stunning kitchen.
Project specs: Cabinets by Quality Custom Cabinetry. 48" Wolf range. Sub Zero integrated refrigerator in stainless steel.
Project Accolades: First Place honors in the National Kitchen and Bath Association’s 2014 Design Competition

The homeowners had a very specific vision for their large daylight basement. To begin, Neil Kelly's team, led by Portland Design Consultant Fabian Genovesi, took down numerous walls to completely open up the space, including the ceilings, and removed carpet to expose the concrete flooring. The concrete flooring was repaired, resurfaced and sealed with cracks in tact for authenticity. Beams and ductwork were left exposed, yet refined, with additional piping to conceal electrical and gas lines. Century-old reclaimed brick was hand-picked by the homeowner for the east interior wall, encasing stained glass windows which were are also reclaimed and more than 100 years old. Aluminum bar-top seating areas in two spaces. A media center with custom cabinetry and pistons repurposed as cabinet pulls. And the star of the show, a full 4-seat wet bar with custom glass shelving, more custom cabinetry, and an integrated television-- one of 3 TVs in the space. The new one-of-a-kind basement has room for a professional 10-person poker table, pool table, 14' shuffleboard table, and plush seating.
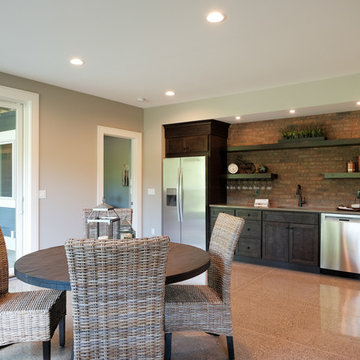
Inspiration for a large craftsman single-wall concrete floor and brown floor wet bar remodel in Grand Rapids with an undermount sink, recessed-panel cabinets, dark wood cabinets, quartz countertops, red backsplash and brick backsplash
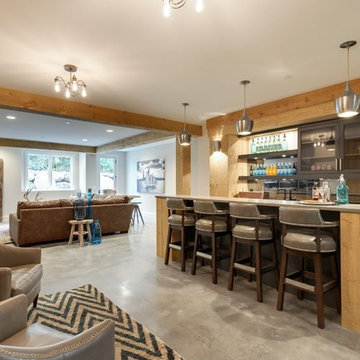
Large trendy galley concrete floor and gray floor seated home bar photo in Minneapolis with an undermount sink, glass-front cabinets and black cabinets
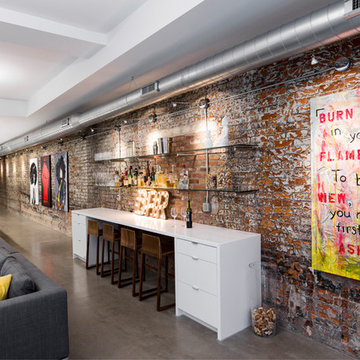
McAlpin Loft- Bar
RVP Photography
Seated home bar - large industrial concrete floor and gray floor seated home bar idea in Cincinnati with flat-panel cabinets, white cabinets and quartz countertops
Seated home bar - large industrial concrete floor and gray floor seated home bar idea in Cincinnati with flat-panel cabinets, white cabinets and quartz countertops
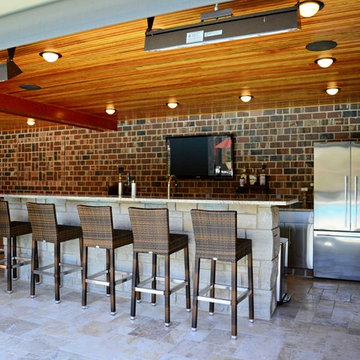
This expansive addition consists of a covered porch with outdoor kitchen, expanded pool deck, 5-car garage, and grotto. The grotto sits beneath the garage structure with the use of precast concrete support panels. It features a custom bar, lounge area, bathroom and changing room. The wood ceilings, natural stone and brick details add warmth to the space and tie in beautifully to the existing home.
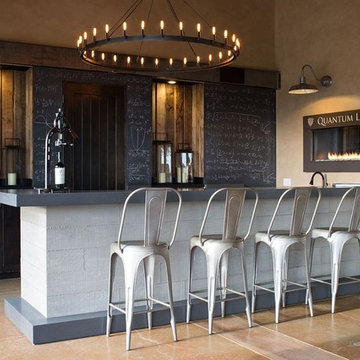
Inspiration for a large industrial u-shaped concrete floor seated home bar remodel in San Francisco with solid surface countertops and multicolored backsplash
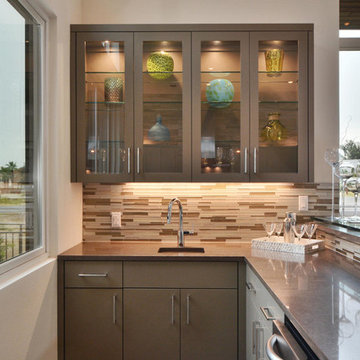
Twisted Tours
Wet bar - large contemporary l-shaped concrete floor wet bar idea in Austin with an undermount sink, glass-front cabinets, brown cabinets, quartz countertops, multicolored backsplash and glass tile backsplash
Wet bar - large contemporary l-shaped concrete floor wet bar idea in Austin with an undermount sink, glass-front cabinets, brown cabinets, quartz countertops, multicolored backsplash and glass tile backsplash
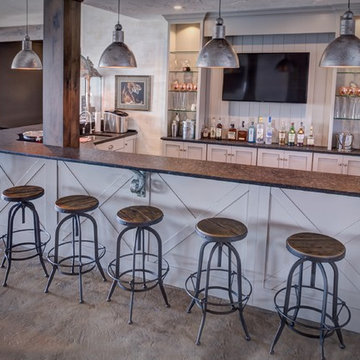
Interior Design and home furnishings by Laura Sirpilla Bosworth, Laura of Pembroke, Inc
Lighting and home furnishings available through Laura of Pembroke, 330-477-4455 or visit www.lauraofpembroke.com for details
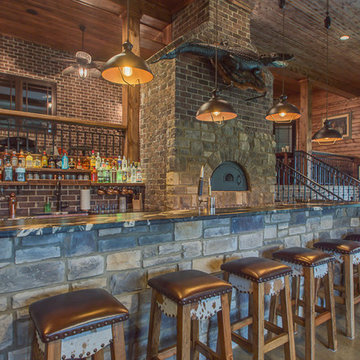
Inspiration for a large rustic galley concrete floor seated home bar remodel in Nashville with shaker cabinets
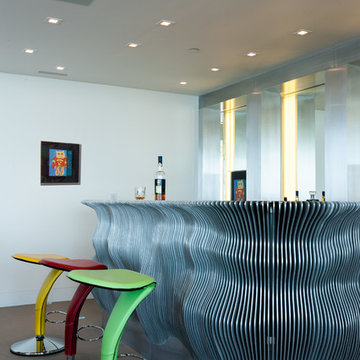
Photo by: Russell Abraham
Wet bar - large modern l-shaped concrete floor wet bar idea in San Francisco
Wet bar - large modern l-shaped concrete floor wet bar idea in San Francisco
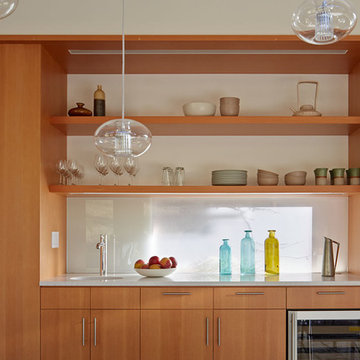
The proposal analyzes the site as a series of existing flows or “routes” across the landscape. The negotiation of both constructed and natural systems establishes the logic of the site plan and the orientation and organization of the new home. Conceptually, the project becomes a highly choreographed knot at the center of these routes, drawing strands in, engaging them with others, and propelling them back out again. The project’s intent is to capture and harness the physical and ephemeral sense of these latent natural movements as a way to promote in the architecture the wanderlust the surrounding landscape inspires. At heart, the client’s initial family agenda--a home as antidote to the city and basecamp for exploration--establishes the ethos and design objectives of the work.
Photography - Bruce Damonte
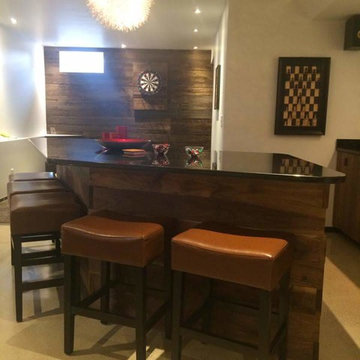
Jason Grimes
Inspiration for a large industrial concrete floor home bar remodel in Cincinnati
Inspiration for a large industrial concrete floor home bar remodel in Cincinnati
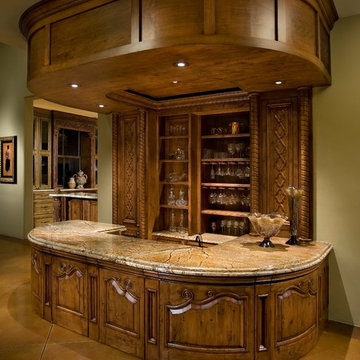
Anita Lang - IMI Design - Scottsdale, AZ
Example of a large classic u-shaped concrete floor and beige floor home bar design in Orange County with a drop-in sink, dark wood cabinets and marble countertops
Example of a large classic u-shaped concrete floor and beige floor home bar design in Orange County with a drop-in sink, dark wood cabinets and marble countertops
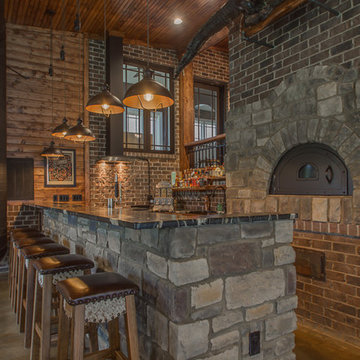
Inspiration for a large rustic concrete floor home bar remodel in Nashville with granite countertops
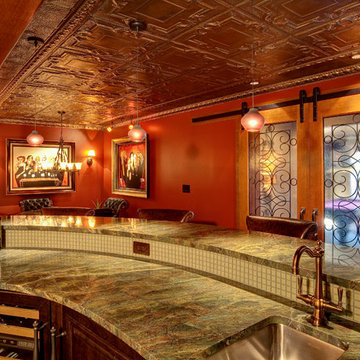
Inspiration for a large mediterranean single-wall concrete floor wet bar remodel in Seattle with an undermount sink and granite countertops
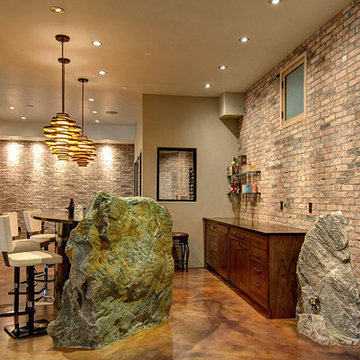
Inspiration for a large contemporary galley concrete floor and brown floor seated home bar remodel in Denver with flat-panel cabinets, dark wood cabinets, granite countertops, red backsplash and brick backsplash
Large Concrete Floor Home Bar Ideas
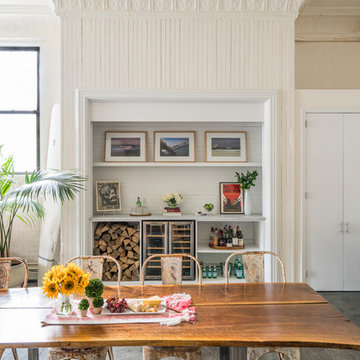
California Closets Bar
Inspiration for a large eclectic single-wall concrete floor and gray floor home bar remodel in New York with no sink, open cabinets, white cabinets, marble countertops, white backsplash, wood backsplash and gray countertops
Inspiration for a large eclectic single-wall concrete floor and gray floor home bar remodel in New York with no sink, open cabinets, white cabinets, marble countertops, white backsplash, wood backsplash and gray countertops
1





