Large Home Bar with White Backsplash Ideas
Refine by:
Budget
Sort by:Popular Today
1 - 20 of 1,054 photos
Item 1 of 3

A complete renovation of a 90's kitchen featuring a gorgeous blue Lacanche range. The cabinets were designed by AJ Margulis Interiors and built by St. Joseph Trim and Cabinet Company.

Details make the wine bar perfect: storage for all sorts of beverages, glass front display cabinets, and great lighting.
Photography: A&J Photography, Inc.
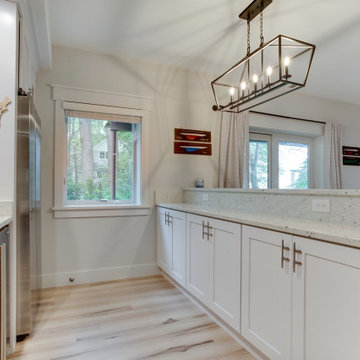
Designed by Katherine Dashiell of Reico Kitchen & Bath in Annapolis, MD in collaboration with Emory Construction, this coastal transitional inspired project features cabinet designs for the kitchen, bar, powder room, primary bathroom and laundry room.
The kitchen design features Merillat Classic Tolani in a Cotton finish on the perimeter kitchen cabinets. For the kitchen island, the cabinets are Merillat Masterpiece Montresano Rustic Alder in a Husk Suede finish. The design also includes a Kohler Whitehaven sink.
The bar design features Green Forest Cabinetry in the Park Place door style with a White finish.
The powder room bathroom design features Merillat Classic in the Tolani door style in a Nightfall finish.
The primary bathroom design features Merillat Masterpiece cabinets in the Turner door style in Rustic Alder with a Husk Suede finish.
The laundry room features Green Forest Cabinetry in the Park Place door style with a Spéciale Grey finish.
“This was our second project working with Reico. The overall process is overwhelming given the infinite layout options and design combinations so having the experienced team at Reico listen to our vision and put it on paper was invaluable,” said the client. “They considered our budget and thoughtfully allocated the dollars.”
“The team at Reico never balked if we requested a quote in a different product line or a tweak to the layout. The communication was prompt, professional and easy to understand. And of course, the finished product came together beautifully – better than we could have ever imagined! Katherine and Angel at the Annapolis location were our primary contacts and we can’t thank them enough for all of their hard work and care they put into our project.”
Photos courtesy of BTW Images LLC.
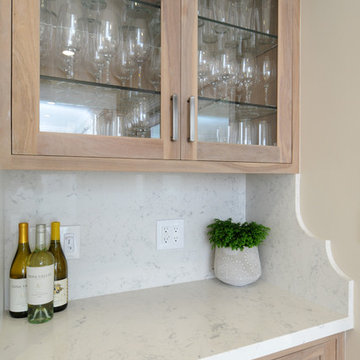
Michael Hillman
Large transitional single-wall light wood floor and beige floor home bar photo in Los Angeles with glass-front cabinets, medium tone wood cabinets, quartz countertops, white backsplash, stone slab backsplash and white countertops
Large transitional single-wall light wood floor and beige floor home bar photo in Los Angeles with glass-front cabinets, medium tone wood cabinets, quartz countertops, white backsplash, stone slab backsplash and white countertops

The basement bar uses space that would otherwise be empty square footage. A custom bar aligns with the stair treads and is the same wood and finish as the floors upstairs. John Wilbanks Photography
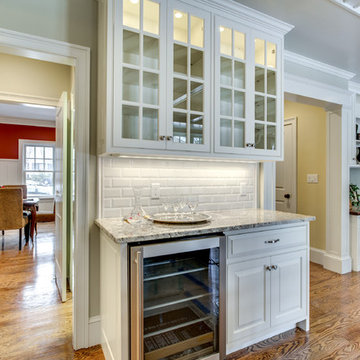
Large elegant single-wall light wood floor wet bar photo in Boston with raised-panel cabinets, white cabinets, granite countertops, white backsplash, subway tile backsplash and an undermount sink

Shaker styled white and gray cabinetry paired with a flowing patterned quartz countertops and gold hardware make this kitchen sleek yet cozy!
Here is the bar area used for making and serving tea. Custom floating shelves match the hardwood flooring.
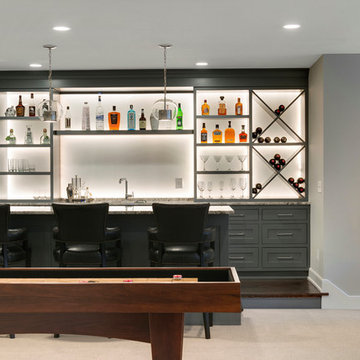
Builder: City Homes Design and Build - Architectural Designer: Nelson Design - Interior Designer: Jodi Mellin - Photo: Spacecrafting Photography
Inspiration for a large transitional single-wall carpeted wet bar remodel in Minneapolis with an undermount sink, recessed-panel cabinets, gray cabinets, granite countertops and white backsplash
Inspiration for a large transitional single-wall carpeted wet bar remodel in Minneapolis with an undermount sink, recessed-panel cabinets, gray cabinets, granite countertops and white backsplash

Concealed behind this elegant storage unit is everything you need to host the perfect party! It houses everything from liquor, different types of glass, and small items like wine charms, napkins, corkscrews, etc. The under counter beverage cooler from Sub Zero is a great way to keep various beverages at hand! You can even store snacks and juice boxes for kids so they aren’t under foot after school! Follow us and check out our website's gallery to see the rest of this project and others!
Third Shift Photography
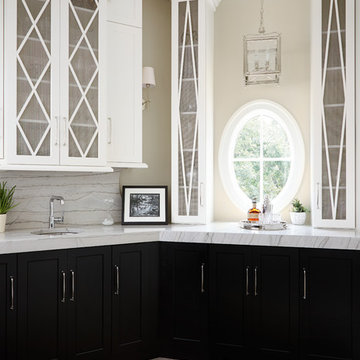
A custom home builder in Chicago's western suburbs, Summit Signature Homes, ushers in a new era of residential construction. With an eye on superb design and value, industry-leading practices and superior customer service, Summit stands alone. Custom-built homes in Clarendon Hills, Hinsdale, Western Springs, and other western suburbs.
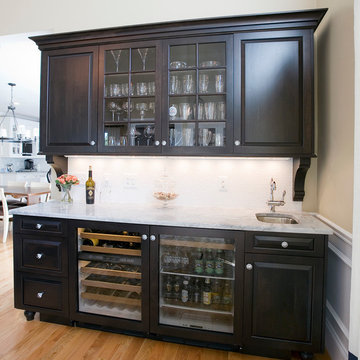
Divine Kitchens
Inspiration for a large timeless galley light wood floor home bar remodel in Boston with beaded inset cabinets, yellow cabinets, granite countertops and white backsplash
Inspiration for a large timeless galley light wood floor home bar remodel in Boston with beaded inset cabinets, yellow cabinets, granite countertops and white backsplash

We took out an office in opening up the floor plan of this renovation. We designed this home bar complete with sink and beverage fridge which serves guests in the family room and living room. The mother of pearl penny round backsplash catches the light and echoes the coastal theme.
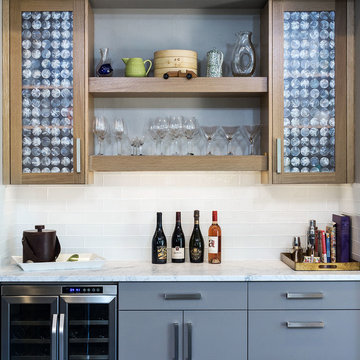
KuDa Photography
Large transitional galley dark wood floor home bar photo in Portland with flat-panel cabinets, gray cabinets, marble countertops, white backsplash and glass tile backsplash
Large transitional galley dark wood floor home bar photo in Portland with flat-panel cabinets, gray cabinets, marble countertops, white backsplash and glass tile backsplash
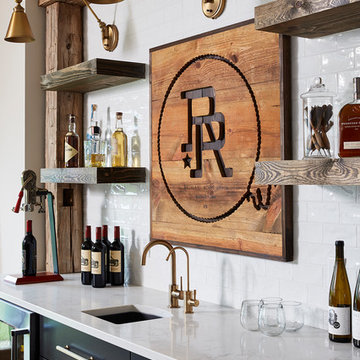
Custom wet bar with island featuring rustic wood beams and pendant lighting.
Seated home bar - large farmhouse galley vinyl floor and gray floor seated home bar idea in Minneapolis with an undermount sink, shaker cabinets, black cabinets, quartz countertops, white backsplash, subway tile backsplash and white countertops
Seated home bar - large farmhouse galley vinyl floor and gray floor seated home bar idea in Minneapolis with an undermount sink, shaker cabinets, black cabinets, quartz countertops, white backsplash, subway tile backsplash and white countertops
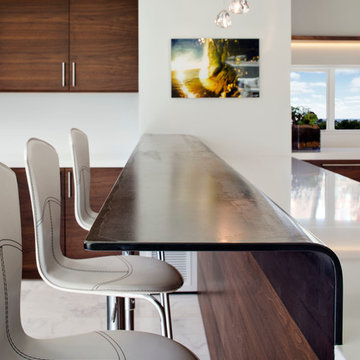
Inspiration for a large modern marble floor and white floor seated home bar remodel in San Diego with flat-panel cabinets, dark wood cabinets, quartz countertops and white backsplash
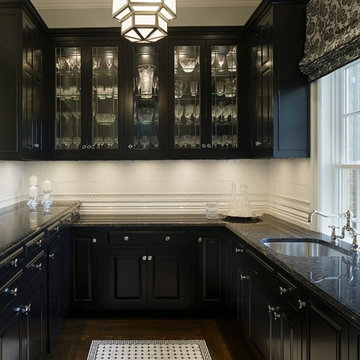
Example of a large classic u-shaped dark wood floor wet bar design in Columbus with an undermount sink, recessed-panel cabinets, black cabinets, granite countertops and white backsplash
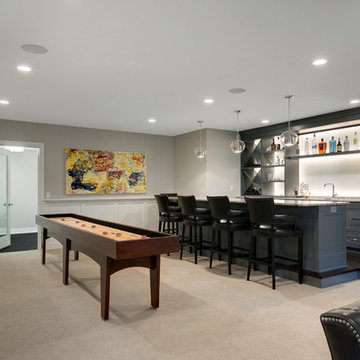
Builder: City Homes Design and Build - Architectural Designer: Nelson Design - Interior Designer: Jodi Mellin - Photo: Spacecrafting Photography
Example of a large transitional single-wall carpeted wet bar design in Minneapolis with an undermount sink, recessed-panel cabinets, gray cabinets, granite countertops and white backsplash
Example of a large transitional single-wall carpeted wet bar design in Minneapolis with an undermount sink, recessed-panel cabinets, gray cabinets, granite countertops and white backsplash

Garage door liquor cabinet shown closed.
Inspiration for a large transitional u-shaped vinyl floor and gray floor seated home bar remodel in Minneapolis with an undermount sink, recessed-panel cabinets, black cabinets, quartz countertops, white backsplash and subway tile backsplash
Inspiration for a large transitional u-shaped vinyl floor and gray floor seated home bar remodel in Minneapolis with an undermount sink, recessed-panel cabinets, black cabinets, quartz countertops, white backsplash and subway tile backsplash
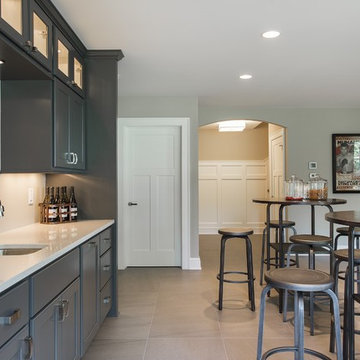
Large single-wall ceramic tile wet bar photo in Minneapolis with shaker cabinets, gray cabinets, white backsplash and an undermount sink
Large Home Bar with White Backsplash Ideas
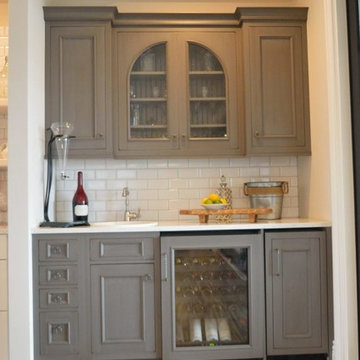
Ketmar Development Corp designed and built this custom lake on Canandaigua Lake. The home was inspired by warm modern farmhouse details like hand-carved wood plank tile, wainscotting, coffered ceilings and a seamless indoor/outdoor covered porch.
1





