Large Home Bar with Gray Backsplash Ideas
Refine by:
Budget
Sort by:Popular Today
1 - 20 of 938 photos
Item 1 of 3

Large transitional galley ceramic tile and brown floor wet bar photo in Minneapolis with recessed-panel cabinets, gray cabinets, gray backsplash and gray countertops
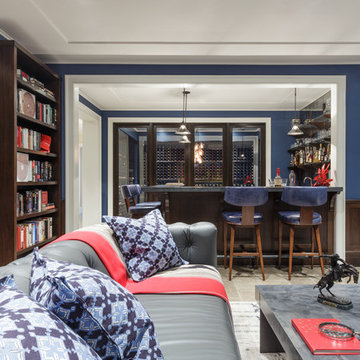
Wine Room and Bar off Theater
photo: David Duncan Livingston
Inspiration for a large transitional l-shaped limestone floor home bar remodel in San Francisco with soapstone countertops and gray backsplash
Inspiration for a large transitional l-shaped limestone floor home bar remodel in San Francisco with soapstone countertops and gray backsplash
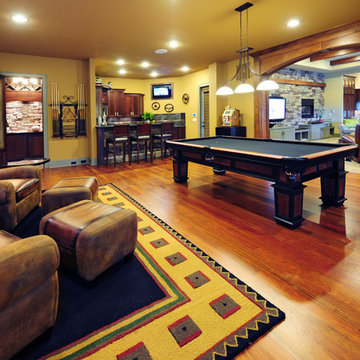
A few years back we had the opportunity to take on this custom traditional transitional ranch style project in Auburn. This home has so many exciting traits we are excited for you to see; a large open kitchen with TWO island and custom in house lighting design, solid surfaces in kitchen and bathrooms, a media/bar room, detailed and painted interior millwork, exercise room, children's wing for their bedrooms and own garage, and a large outdoor living space with a kitchen. The design process was extensive with several different materials mixed together.
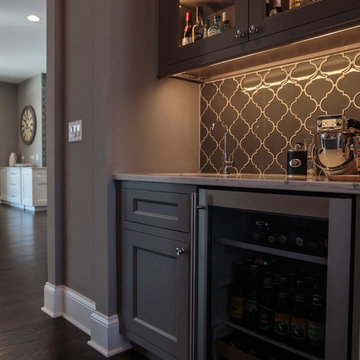
Wet bar - large transitional single-wall dark wood floor wet bar idea in Chicago with an undermount sink, shaker cabinets, gray cabinets, marble countertops, gray backsplash and glass tile backsplash
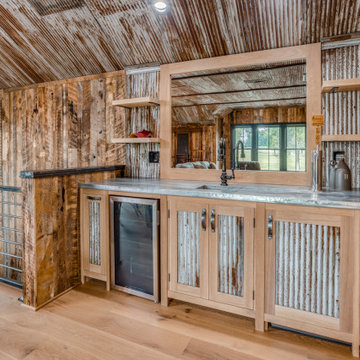
Inspiration for a large cottage brown floor and medium tone wood floor home bar remodel in DC Metro with an undermount sink, light wood cabinets, zinc countertops, gray backsplash, mirror backsplash and gray countertops

Lighting on the floating shelves is the perfect accent to the materials for liquor bottle display.
Seated home bar - large craftsman galley light wood floor and beige floor seated home bar idea in Other with a drop-in sink, recessed-panel cabinets, gray cabinets, solid surface countertops, gray backsplash, stone tile backsplash and gray countertops
Seated home bar - large craftsman galley light wood floor and beige floor seated home bar idea in Other with a drop-in sink, recessed-panel cabinets, gray cabinets, solid surface countertops, gray backsplash, stone tile backsplash and gray countertops
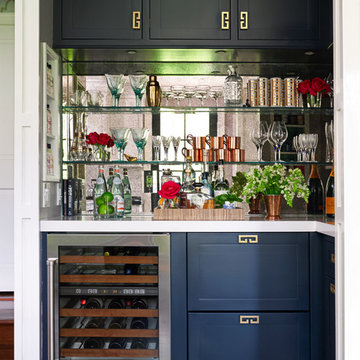
Example of a large transitional home bar design in New York with an undermount sink and gray backsplash
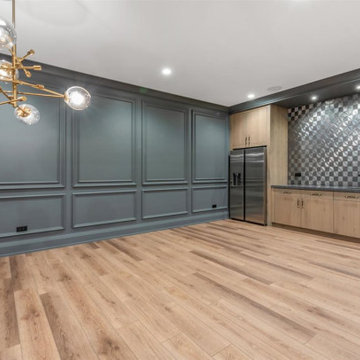
Bar
Large transitional u-shaped vinyl floor and brown floor wet bar photo in Chicago with an undermount sink, flat-panel cabinets, light wood cabinets, quartz countertops, gray backsplash, metal backsplash and gray countertops
Large transitional u-shaped vinyl floor and brown floor wet bar photo in Chicago with an undermount sink, flat-panel cabinets, light wood cabinets, quartz countertops, gray backsplash, metal backsplash and gray countertops
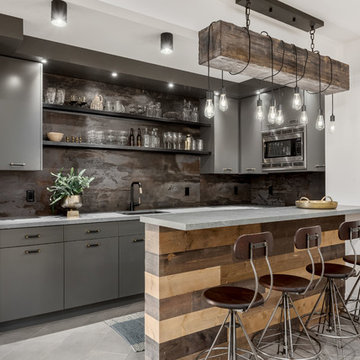
Example of a large trendy u-shaped porcelain tile and gray floor wet bar design in Salt Lake City with an undermount sink, flat-panel cabinets, gray cabinets, quartzite countertops, gray backsplash and gray countertops

Inspiration for a large transitional u-shaped dark wood floor and brown floor home bar remodel in Chicago with shaker cabinets, white cabinets, quartzite countertops, gray backsplash, marble backsplash and white countertops

Mike Ortega
Example of a large transitional l-shaped travertine floor wet bar design in Houston with an undermount sink, shaker cabinets, light wood cabinets, concrete countertops, gray backsplash and stone slab backsplash
Example of a large transitional l-shaped travertine floor wet bar design in Houston with an undermount sink, shaker cabinets, light wood cabinets, concrete countertops, gray backsplash and stone slab backsplash

This Butler's Pantry incorporates custom racks for wine glasses and plates. Robert Benson Photography
Large farmhouse u-shaped medium tone wood floor wet bar photo in New York with an undermount sink, shaker cabinets, gray cabinets, wood countertops, gray backsplash and brown countertops
Large farmhouse u-shaped medium tone wood floor wet bar photo in New York with an undermount sink, shaker cabinets, gray cabinets, wood countertops, gray backsplash and brown countertops
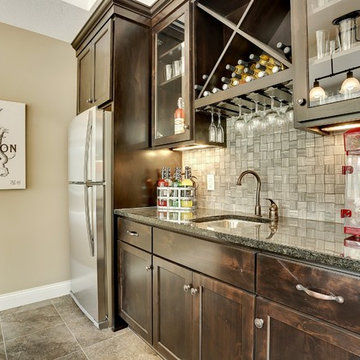
Basement wet bar has a sitting counter. Backsplash tiles evoke a woven effect. Even a popcorn machine! Photography by Spacecrafting.
Large transitional galley porcelain tile seated home bar photo in Minneapolis with an undermount sink, recessed-panel cabinets, dark wood cabinets, quartz countertops, gray backsplash and porcelain backsplash
Large transitional galley porcelain tile seated home bar photo in Minneapolis with an undermount sink, recessed-panel cabinets, dark wood cabinets, quartz countertops, gray backsplash and porcelain backsplash
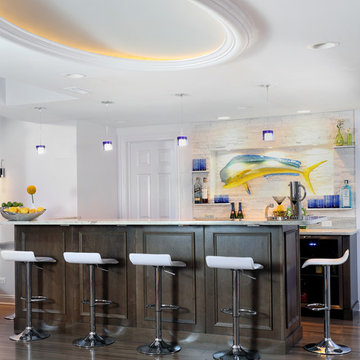
This decorative design element brings height to an already low ceiling, while adding visual interest to the basement bar area. The white textured wall and pops of color also help brighten the space making it feel light and open.
Photo Credit: Normandy Remodeling
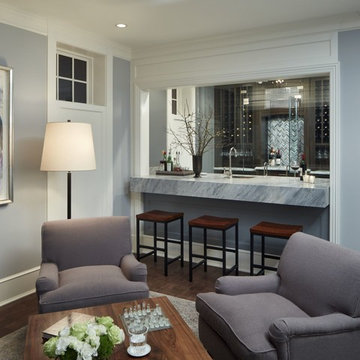
Nathan Kirkman
Wet bar - large transitional galley porcelain tile wet bar idea in Chicago with an undermount sink, recessed-panel cabinets, brown cabinets, marble countertops and gray backsplash
Wet bar - large transitional galley porcelain tile wet bar idea in Chicago with an undermount sink, recessed-panel cabinets, brown cabinets, marble countertops and gray backsplash
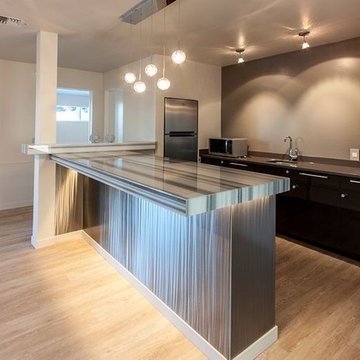
Seated home bar - large contemporary galley light wood floor seated home bar idea in Other with an undermount sink, flat-panel cabinets, brown cabinets, quartzite countertops and gray backsplash
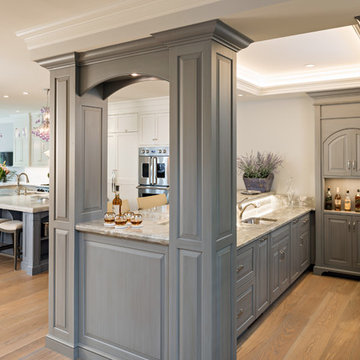
Designed by Julie Lyons
Photographed by Dan Cutrona
Example of a large eclectic l-shaped light wood floor and brown floor seated home bar design in Boston with raised-panel cabinets, gray cabinets, marble countertops, gray backsplash and an undermount sink
Example of a large eclectic l-shaped light wood floor and brown floor seated home bar design in Boston with raised-panel cabinets, gray cabinets, marble countertops, gray backsplash and an undermount sink
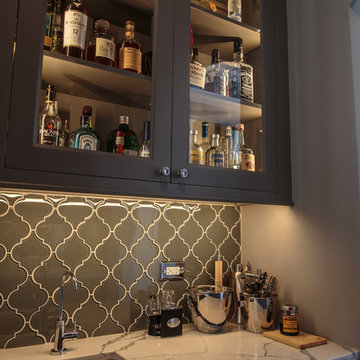
Wet bar - large transitional single-wall dark wood floor wet bar idea in Chicago with an undermount sink, shaker cabinets, marble countertops, glass tile backsplash, gray cabinets and gray backsplash
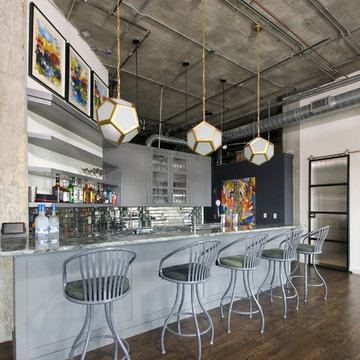
Woodworks Design created the cabinets and woodwork for this cool bar area in this industrial looking loft. The sleek line and gray color work to unite the existing elements in the space. The layout is unique and provides both function and style.
Michael McKelvey Photography, Atlanta
Large Home Bar with Gray Backsplash Ideas
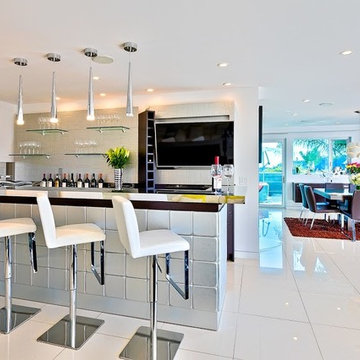
Seated home bar - large contemporary single-wall porcelain tile and white floor seated home bar idea in Los Angeles with stainless steel countertops and gray backsplash
1





