Large Home Bar with Gray Cabinets Ideas
Refine by:
Budget
Sort by:Popular Today
1 - 20 of 763 photos
Item 1 of 3

Details make the wine bar perfect: storage for all sorts of beverages, glass front display cabinets, and great lighting.
Photography: A&J Photography, Inc.

Large transitional galley ceramic tile and brown floor wet bar photo in Minneapolis with recessed-panel cabinets, gray cabinets, gray backsplash and gray countertops

This custom designed basement home bar in Smyrna features a textured naples finish, with built-in wine racks, clear glass door insert upper cabinets, shaker door lower cabinets, a pullout trash can and brushed chrome hardware.

Large elegant l-shaped medium tone wood floor and brown floor wet bar photo in Portland with a drop-in sink, shaker cabinets, gray cabinets, wood countertops, metal backsplash and brown countertops

The key to this project was to create a kitchen fitting of a residence with strong Industrial aesthetics. The PB Kitchen Design team managed to preserve the warmth and organic feel of the home’s architecture. The sturdy materials used to enrich the integrity of the design, never take away from the fact that this space is meant for hospitality. Functionally, the kitchen works equally well for quick family meals or large gatherings. But take a closer look at the use of texture and height. The vaulted ceiling and exposed trusses bring an additional element of awe to this already stunning kitchen.
Project specs: Cabinets by Quality Custom Cabinetry. 48" Wolf range. Sub Zero integrated refrigerator in stainless steel.
Project Accolades: First Place honors in the National Kitchen and Bath Association’s 2014 Design Competition

Large transitional single-wall dark wood floor and brown floor wet bar photo in Dallas with an undermount sink, shaker cabinets, gray cabinets, quartz countertops, black backsplash, marble backsplash and white countertops
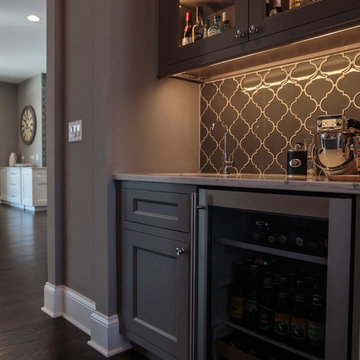
Wet bar - large transitional single-wall dark wood floor wet bar idea in Chicago with an undermount sink, shaker cabinets, gray cabinets, marble countertops, gray backsplash and glass tile backsplash
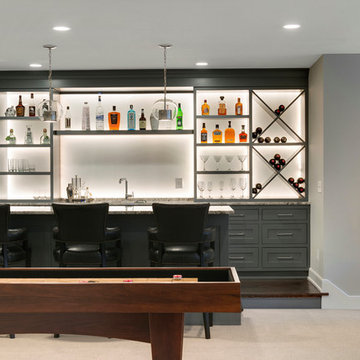
Builder: City Homes Design and Build - Architectural Designer: Nelson Design - Interior Designer: Jodi Mellin - Photo: Spacecrafting Photography
Inspiration for a large transitional single-wall carpeted wet bar remodel in Minneapolis with an undermount sink, recessed-panel cabinets, gray cabinets, granite countertops and white backsplash
Inspiration for a large transitional single-wall carpeted wet bar remodel in Minneapolis with an undermount sink, recessed-panel cabinets, gray cabinets, granite countertops and white backsplash
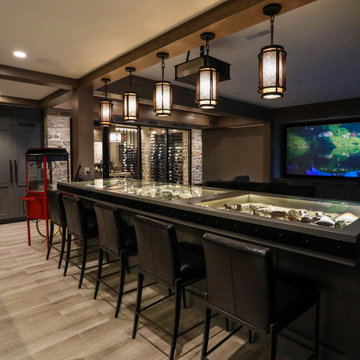
The lower level is where you'll find the party, with the fully-equipped bar, wine cellar and theater room. Glass display case serves as the bar top for the beautifully finished custom bar. The bar is served by a full-size paneled-front Sub-Zero refrigerator, undercounter ice maker, a Fisher & Paykel DishDrawer & a Bosch Speed Oven.
General Contracting by Martin Bros. Contracting, Inc.; James S. Bates, Architect; Interior Design by InDesign; Photography by Marie Martin Kinney.

Concealed behind this elegant storage unit is everything you need to host the perfect party! It houses everything from liquor, different types of glass, and small items like wine charms, napkins, corkscrews, etc. The under counter beverage cooler from Sub Zero is a great way to keep various beverages at hand! You can even store snacks and juice boxes for kids so they aren’t under foot after school! Follow us and check out our website's gallery to see the rest of this project and others!
Third Shift Photography
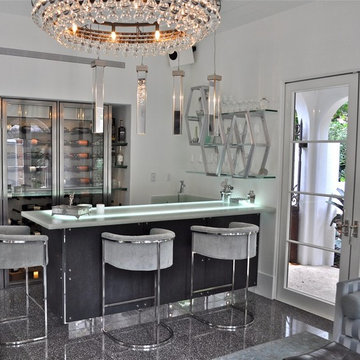
The cabana bar overlooks the pool courtyard. A custom bar and custom wine cooler were designed specifically for this client.
Example of a large minimalist l-shaped ceramic tile seated home bar design in Other with an undermount sink, flat-panel cabinets, gray cabinets and recycled glass countertops
Example of a large minimalist l-shaped ceramic tile seated home bar design in Other with an undermount sink, flat-panel cabinets, gray cabinets and recycled glass countertops
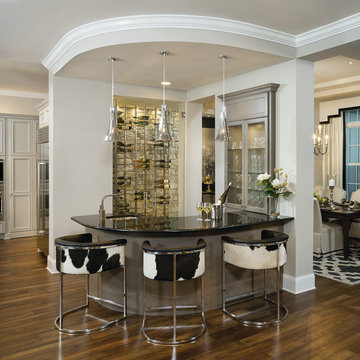
This home bar features a wall mount wine rack, wine cooler, and a granite bar. arthur rutenberg homes
Inspiration for a large timeless galley light wood floor wet bar remodel in Tampa with an undermount sink, glass-front cabinets, gray cabinets, granite countertops, multicolored backsplash and stone tile backsplash
Inspiration for a large timeless galley light wood floor wet bar remodel in Tampa with an undermount sink, glass-front cabinets, gray cabinets, granite countertops, multicolored backsplash and stone tile backsplash

This storm grey kitchen on Cape Cod was designed by Gail of White Wood Kitchens. The cabinets are all plywood with soft close hinges made by UltraCraft Cabinetry. The doors are a Lauderdale style constructed from Red Birch with a Storm Grey stained finish. The island countertop is a Fantasy Brown granite while the perimeter of the kitchen is an Absolute Black Leathered. The wet bar has a Thunder Grey Silestone countertop. The island features shelves for cookbooks and there are many unique storage features in the kitchen and the wet bar to optimize the space and functionality of the kitchen. Builder: Barnes Custom Builders
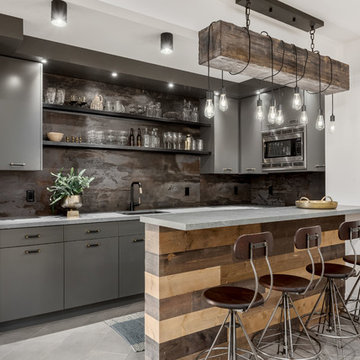
Example of a large trendy u-shaped porcelain tile and gray floor wet bar design in Salt Lake City with an undermount sink, flat-panel cabinets, gray cabinets, quartzite countertops, gray backsplash and gray countertops

Wet bar - large traditional single-wall porcelain tile and beige floor wet bar idea in New York with a drop-in sink, recessed-panel cabinets, gray cabinets, quartzite countertops, red backsplash, mosaic tile backsplash and beige countertops

This Butler's Pantry incorporates custom racks for wine glasses and plates. Robert Benson Photography
Large farmhouse u-shaped medium tone wood floor wet bar photo in New York with an undermount sink, shaker cabinets, gray cabinets, wood countertops, gray backsplash and brown countertops
Large farmhouse u-shaped medium tone wood floor wet bar photo in New York with an undermount sink, shaker cabinets, gray cabinets, wood countertops, gray backsplash and brown countertops
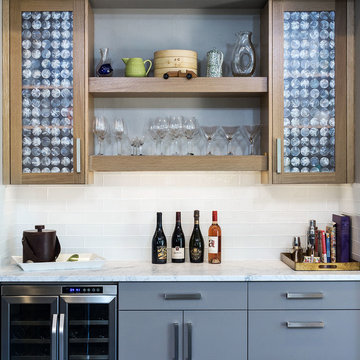
KuDa Photography
Large transitional galley dark wood floor home bar photo in Portland with flat-panel cabinets, gray cabinets, marble countertops, white backsplash and glass tile backsplash
Large transitional galley dark wood floor home bar photo in Portland with flat-panel cabinets, gray cabinets, marble countertops, white backsplash and glass tile backsplash
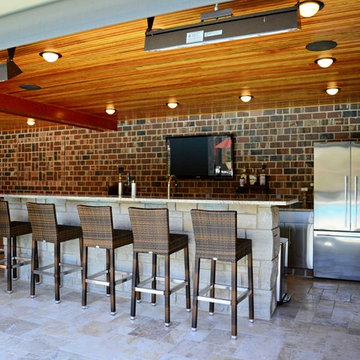
This expansive addition consists of a covered porch with outdoor kitchen, expanded pool deck, 5-car garage, and grotto. The grotto sits beneath the garage structure with the use of precast concrete support panels. It features a custom bar, lounge area, bathroom and changing room. The wood ceilings, natural stone and brick details add warmth to the space and tie in beautifully to the existing home.
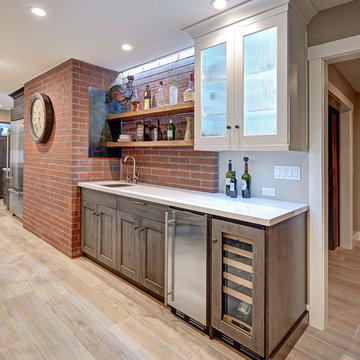
Our carpenters labored every detail from chainsaws to the finest of chisels and brad nails to achieve this eclectic industrial design. This project was not about just putting two things together, it was about coming up with the best solutions to accomplish the overall vision. A true meeting of the minds was required around every turn to achieve "rough" in its most luxurious state.
Featuring multiple Columbia Cabinet finishes; contrasting backsplashes, wall textures and flooring are all part of what makes this project so unique! Features include: Sharp microwave drawer, glass front wine fridge, fully integrated dishwasher, Blanco compost bin recessed into the counter, Walnut floating shelves, and barn house lighting.
PhotographerLink
Large Home Bar with Gray Cabinets Ideas
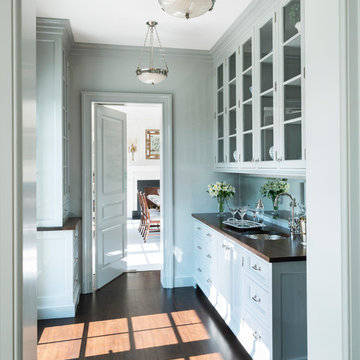
A soft lacquer finish melds walls and trim to the decorative full-height cabinetry of the sunlit serving pantry with additional details like glazed doors, walnut countertops, polished nickel knobs, pulls, hinges, faucet, and round hammered bar sink.
James Merrell Photography
1





