Large Home Bar with Recessed-Panel Cabinets Ideas
Refine by:
Budget
Sort by:Popular Today
1 - 20 of 1,116 photos
Item 1 of 3

With Summer on its way, having a home bar is the perfect setting to host a gathering with family and friends, and having a functional and totally modern home bar will allow you to do so!
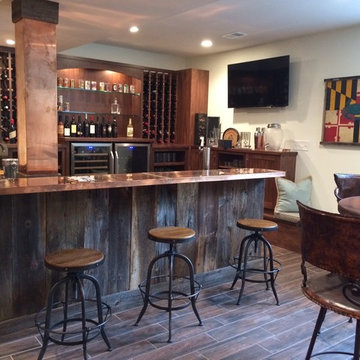
Here is a basement bar in new construction. Homeowner wanted a real sense of place, more like the feel of a bar and not just a family room basement. Natural light windows and a real attention to fabulous construction and design details got them a great space for entertaining.

Wet bar won't even begin to describe this bar area created for a couple who entertains as much as possible.
Wet bar - large contemporary l-shaped concrete floor and gray floor wet bar idea in Detroit with an undermount sink, recessed-panel cabinets, dark wood cabinets, quartz countertops and gray countertops
Wet bar - large contemporary l-shaped concrete floor and gray floor wet bar idea in Detroit with an undermount sink, recessed-panel cabinets, dark wood cabinets, quartz countertops and gray countertops

Details make the wine bar perfect: storage for all sorts of beverages, glass front display cabinets, and great lighting.
Photography: A&J Photography, Inc.

Large transitional galley ceramic tile and brown floor wet bar photo in Minneapolis with recessed-panel cabinets, gray cabinets, gray backsplash and gray countertops

Architect: DeNovo Architects, Interior Design: Sandi Guilfoil of HomeStyle Interiors, Landscape Design: Yardscapes, Photography by James Kruger, LandMark Photography
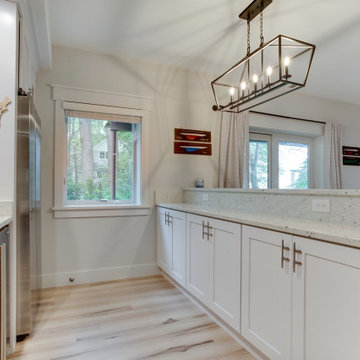
Designed by Katherine Dashiell of Reico Kitchen & Bath in Annapolis, MD in collaboration with Emory Construction, this coastal transitional inspired project features cabinet designs for the kitchen, bar, powder room, primary bathroom and laundry room.
The kitchen design features Merillat Classic Tolani in a Cotton finish on the perimeter kitchen cabinets. For the kitchen island, the cabinets are Merillat Masterpiece Montresano Rustic Alder in a Husk Suede finish. The design also includes a Kohler Whitehaven sink.
The bar design features Green Forest Cabinetry in the Park Place door style with a White finish.
The powder room bathroom design features Merillat Classic in the Tolani door style in a Nightfall finish.
The primary bathroom design features Merillat Masterpiece cabinets in the Turner door style in Rustic Alder with a Husk Suede finish.
The laundry room features Green Forest Cabinetry in the Park Place door style with a Spéciale Grey finish.
“This was our second project working with Reico. The overall process is overwhelming given the infinite layout options and design combinations so having the experienced team at Reico listen to our vision and put it on paper was invaluable,” said the client. “They considered our budget and thoughtfully allocated the dollars.”
“The team at Reico never balked if we requested a quote in a different product line or a tweak to the layout. The communication was prompt, professional and easy to understand. And of course, the finished product came together beautifully – better than we could have ever imagined! Katherine and Angel at the Annapolis location were our primary contacts and we can’t thank them enough for all of their hard work and care they put into our project.”
Photos courtesy of BTW Images LLC.
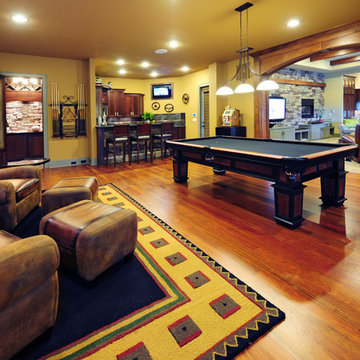
A few years back we had the opportunity to take on this custom traditional transitional ranch style project in Auburn. This home has so many exciting traits we are excited for you to see; a large open kitchen with TWO island and custom in house lighting design, solid surfaces in kitchen and bathrooms, a media/bar room, detailed and painted interior millwork, exercise room, children's wing for their bedrooms and own garage, and a large outdoor living space with a kitchen. The design process was extensive with several different materials mixed together.

Lighting on the floating shelves is the perfect accent to the materials for liquor bottle display.
Seated home bar - large craftsman galley light wood floor and beige floor seated home bar idea in Other with a drop-in sink, recessed-panel cabinets, gray cabinets, solid surface countertops, gray backsplash, stone tile backsplash and gray countertops
Seated home bar - large craftsman galley light wood floor and beige floor seated home bar idea in Other with a drop-in sink, recessed-panel cabinets, gray cabinets, solid surface countertops, gray backsplash, stone tile backsplash and gray countertops
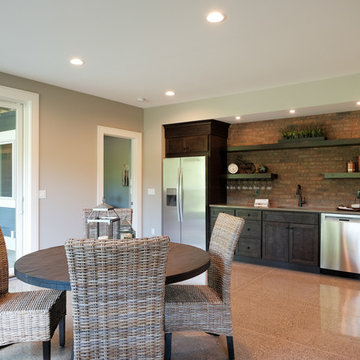
Inspiration for a large craftsman single-wall concrete floor and brown floor wet bar remodel in Grand Rapids with an undermount sink, recessed-panel cabinets, dark wood cabinets, quartz countertops, red backsplash and brick backsplash
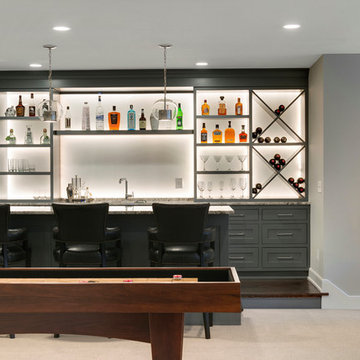
Builder: City Homes Design and Build - Architectural Designer: Nelson Design - Interior Designer: Jodi Mellin - Photo: Spacecrafting Photography
Inspiration for a large transitional single-wall carpeted wet bar remodel in Minneapolis with an undermount sink, recessed-panel cabinets, gray cabinets, granite countertops and white backsplash
Inspiration for a large transitional single-wall carpeted wet bar remodel in Minneapolis with an undermount sink, recessed-panel cabinets, gray cabinets, granite countertops and white backsplash

This storm grey kitchen on Cape Cod was designed by Gail of White Wood Kitchens. The cabinets are all plywood with soft close hinges made by UltraCraft Cabinetry. The doors are a Lauderdale style constructed from Red Birch with a Storm Grey stained finish. The island countertop is a Fantasy Brown granite while the perimeter of the kitchen is an Absolute Black Leathered. The wet bar has a Thunder Grey Silestone countertop. The island features shelves for cookbooks and there are many unique storage features in the kitchen and the wet bar to optimize the space and functionality of the kitchen. Builder: Barnes Custom Builders

We are so excited to share the finished photos of this year's Homearama we were lucky to be a part of thanks to G.A. White Homes. This space uses Marsh Furniture's Apex door style to create a uniquely clean and modern living space. The Apex door style is very minimal making it the perfect cabinet to showcase statement pieces like the brick in this kitchen.

Lower level wet bar in custom residence.
Example of a large transitional galley porcelain tile seated home bar design in Milwaukee with a drop-in sink, recessed-panel cabinets, white cabinets, granite countertops, multicolored backsplash and ceramic backsplash
Example of a large transitional galley porcelain tile seated home bar design in Milwaukee with a drop-in sink, recessed-panel cabinets, white cabinets, granite countertops, multicolored backsplash and ceramic backsplash

Modern contemporary condo designed by John Fecke in Guilford, Connecticut
To get more detailed information copy and paste this link into your browser. https://thekitchencompany.com/blog/featured-kitchen-chic-modern-kitchen,
Photographer, Dennis Carbo

Dry bar - large contemporary single-wall ceramic tile and beige floor dry bar idea in Grand Rapids with recessed-panel cabinets, blue cabinets, quartzite countertops and white countertops
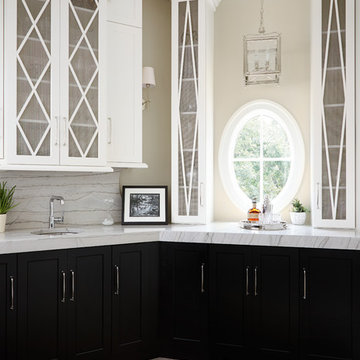
A custom home builder in Chicago's western suburbs, Summit Signature Homes, ushers in a new era of residential construction. With an eye on superb design and value, industry-leading practices and superior customer service, Summit stands alone. Custom-built homes in Clarendon Hills, Hinsdale, Western Springs, and other western suburbs.

Wet bar - large traditional single-wall porcelain tile and beige floor wet bar idea in New York with a drop-in sink, recessed-panel cabinets, gray cabinets, quartzite countertops, red backsplash, mosaic tile backsplash and beige countertops
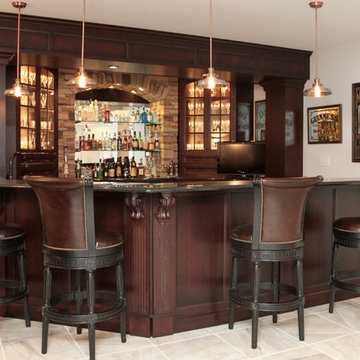
Wet bar - large traditional porcelain tile wet bar idea with an undermount sink, recessed-panel cabinets, dark wood cabinets, granite countertops, brown backsplash and glass tile backsplash
Large Home Bar with Recessed-Panel Cabinets Ideas
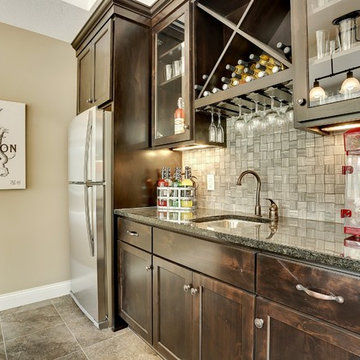
Basement wet bar has a sitting counter. Backsplash tiles evoke a woven effect. Even a popcorn machine! Photography by Spacecrafting.
Large transitional galley porcelain tile seated home bar photo in Minneapolis with an undermount sink, recessed-panel cabinets, dark wood cabinets, quartz countertops, gray backsplash and porcelain backsplash
Large transitional galley porcelain tile seated home bar photo in Minneapolis with an undermount sink, recessed-panel cabinets, dark wood cabinets, quartz countertops, gray backsplash and porcelain backsplash
1





