Large Home Bar Ideas
Refine by:
Budget
Sort by:Popular Today
101 - 120 of 10,408 photos
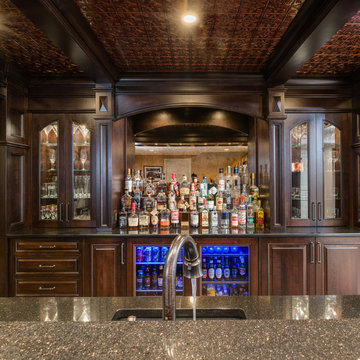
Phoenix Photographic
Large transitional porcelain tile and brown floor home bar photo in Detroit
Large transitional porcelain tile and brown floor home bar photo in Detroit
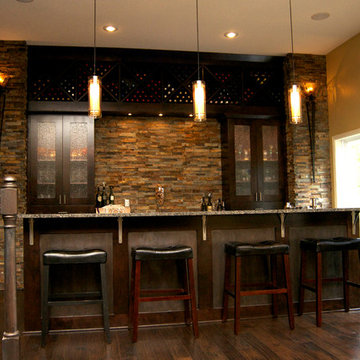
Seated home bar - large modern single-wall dark wood floor and brown floor seated home bar idea in Kansas City with an undermount sink, flat-panel cabinets, dark wood cabinets, granite countertops, brown backsplash, stone tile backsplash and gray countertops

This three-story vacation home for a family of ski enthusiasts features 5 bedrooms and a six-bed bunk room, 5 1/2 bathrooms, kitchen, dining room, great room, 2 wet bars, great room, exercise room, basement game room, office, mud room, ski work room, decks, stone patio with sunken hot tub, garage, and elevator.
The home sits into an extremely steep, half-acre lot that shares a property line with a ski resort and allows for ski-in, ski-out access to the mountain’s 61 trails. This unique location and challenging terrain informed the home’s siting, footprint, program, design, interior design, finishes, and custom made furniture.
Credit: Samyn-D'Elia Architects
Project designed by Franconia interior designer Randy Trainor. She also serves the New Hampshire Ski Country, Lake Regions and Coast, including Lincoln, North Conway, and Bartlett.
For more about Randy Trainor, click here: https://crtinteriors.com/
To learn more about this project, click here: https://crtinteriors.com/ski-country-chic/

Mini Bar & living room Cabinets & Fire place mantle with T.V moldings.
Large transitional u-shaped medium tone wood floor and brown floor home bar photo in Los Angeles with an undermount sink, glass-front cabinets, white cabinets and black countertops
Large transitional u-shaped medium tone wood floor and brown floor home bar photo in Los Angeles with an undermount sink, glass-front cabinets, white cabinets and black countertops
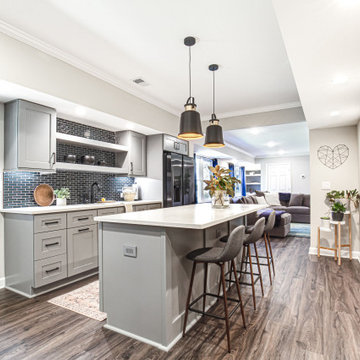
Large transitional vinyl floor and gray floor home bar photo in Atlanta
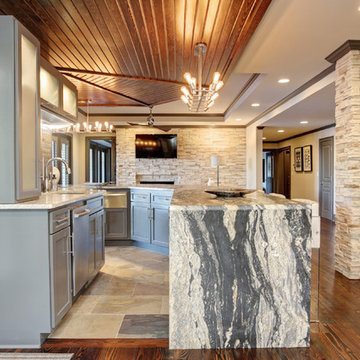
Waterfall Edge Countertop
Interior Design by Caprice Cannon Interiors
Face Book at Caprice Cannon Interiors
Inspiration for a large transitional galley slate floor and multicolored floor seated home bar remodel in Atlanta with an undermount sink, flat-panel cabinets, gray cabinets, granite countertops and black backsplash
Inspiration for a large transitional galley slate floor and multicolored floor seated home bar remodel in Atlanta with an undermount sink, flat-panel cabinets, gray cabinets, granite countertops and black backsplash
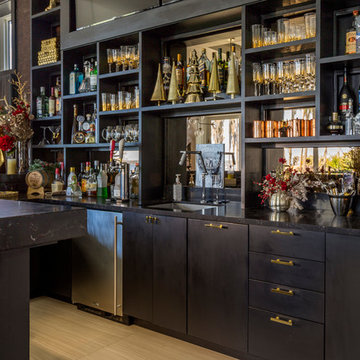
Example of a large trendy l-shaped wet bar design in Orlando with an undermount sink, flat-panel cabinets, black cabinets, granite countertops, beige backsplash and wood backsplash
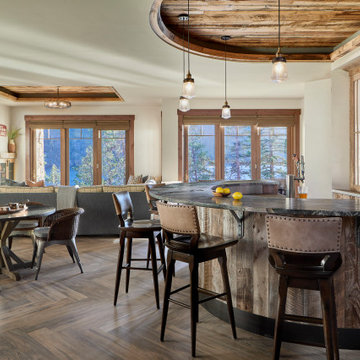
This large, open game room is a fabulous place for entertaining. The curved bar invites conversation and gathering while the adjacent gaming table and lounging area invite relaxation. Coffered ceiling details define activity spaces with the herringbone floor units them.
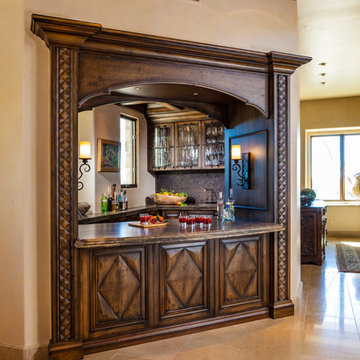
A unique home bar we designed in a triangular shape for maximum accessibility. With large pass-through windows and extravagant engravings, this is the ultimate home bar for large gatherings!
Designed by Design Directives, LLC., who are based in Scottsdale and serving throughout Phoenix, Paradise Valley, Cave Creek, Carefree, and Sedona.
For more about Design Directives, click here: https://susanherskerasid.com/
To learn more about this project, click here: https://susanherskerasid.com/urban-ranch
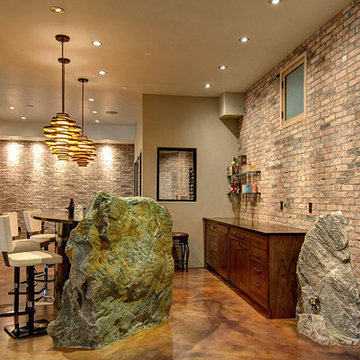
Inspiration for a large contemporary galley concrete floor and brown floor seated home bar remodel in Denver with flat-panel cabinets, dark wood cabinets, granite countertops, red backsplash and brick backsplash

An office with a view and wine bar...can it get any better? Custom cabinetry with lighting highlights the accessories and glassware for guests to enjoy. Our executive level office offers refreshment with refined taste. The Cambria quartz countertop is timeless, functional and beautiful. The floating shelves offer a display area and there is plenty of storage in the custom cabinets
Photography by Lydia Cutter
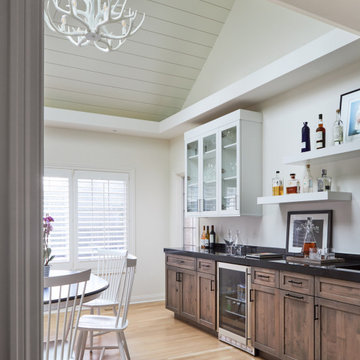
Wet bar - large transitional single-wall medium tone wood floor and brown floor wet bar idea in Chicago with an undermount sink, recessed-panel cabinets, medium tone wood cabinets, quartz countertops and black countertops
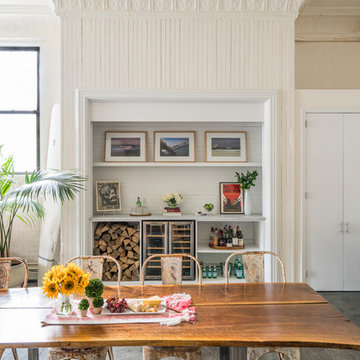
California Closets Bar
Inspiration for a large eclectic single-wall concrete floor and gray floor home bar remodel in New York with no sink, open cabinets, white cabinets, marble countertops, white backsplash, wood backsplash and gray countertops
Inspiration for a large eclectic single-wall concrete floor and gray floor home bar remodel in New York with no sink, open cabinets, white cabinets, marble countertops, white backsplash, wood backsplash and gray countertops
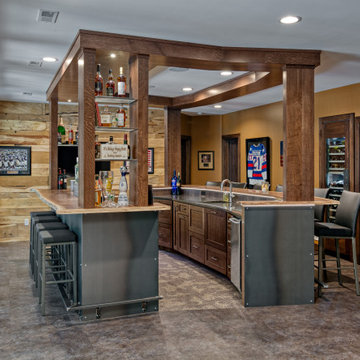
Example of a large transitional galley brown floor and vinyl floor seated home bar design in Minneapolis with an undermount sink, shaker cabinets, medium tone wood cabinets, wood countertops, brown countertops, brown backsplash and wood backsplash
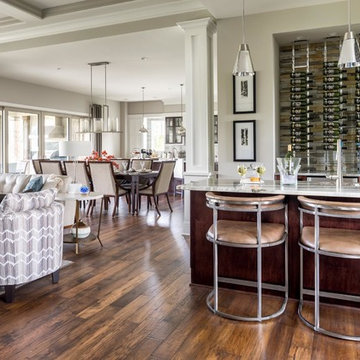
Photographer: Marty Paoletta
Home bar - large transitional bamboo floor and brown floor home bar idea in Nashville
Home bar - large transitional bamboo floor and brown floor home bar idea in Nashville
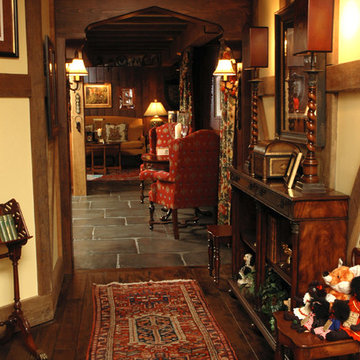
English-style pub that Her Majesty would be proud of. An authentic bar (straight from England) was the starting point for the design, then the areas beyond that include several vignette-style sitting areas, a den with a rustic fireplace, a wine cellar, a kitchenette, two bathrooms, an even a hidden home gym.
Neal's Design Remodel
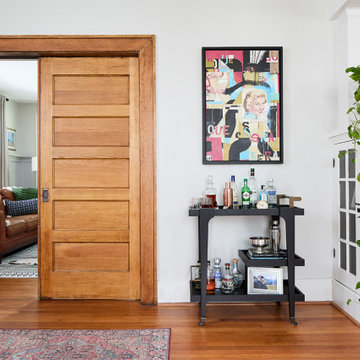
Example of a large transitional light wood floor and brown floor home bar design in Other
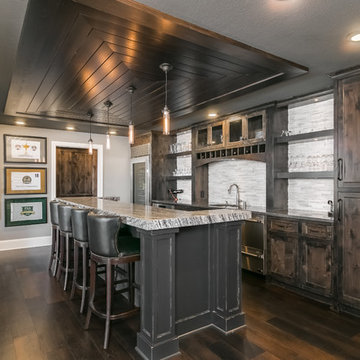
Seated home bar - large modern single-wall dark wood floor and brown floor seated home bar idea in Minneapolis with an undermount sink, shaker cabinets, distressed cabinets, granite countertops, white backsplash, matchstick tile backsplash and white countertops
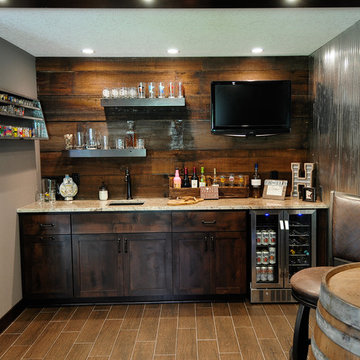
Bob Geifer Photography
Large single-wall travertine floor and brown floor wet bar photo in Minneapolis with an undermount sink, shaker cabinets, dark wood cabinets, granite countertops, brown backsplash and wood backsplash
Large single-wall travertine floor and brown floor wet bar photo in Minneapolis with an undermount sink, shaker cabinets, dark wood cabinets, granite countertops, brown backsplash and wood backsplash
Large Home Bar Ideas
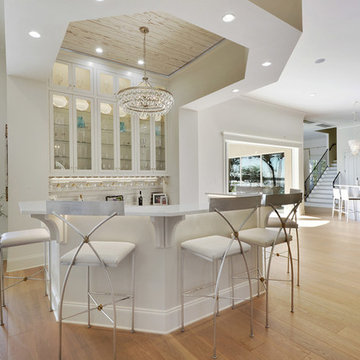
Inspiration for a large contemporary u-shaped light wood floor and brown floor seated home bar remodel in Other with glass-front cabinets, white cabinets and quartz countertops
6





