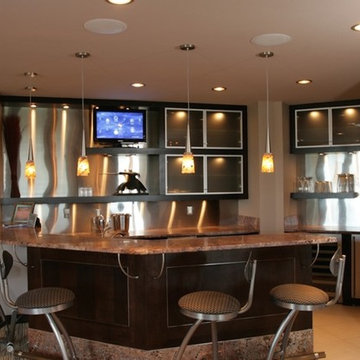Large Home Bar Ideas
Refine by:
Budget
Sort by:Popular Today
161 - 180 of 10,408 photos
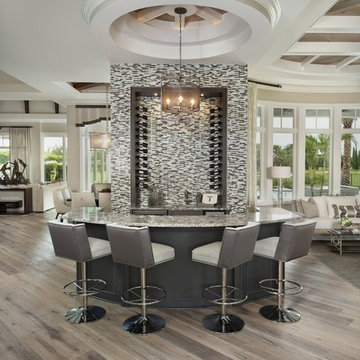
Example of a large transitional galley light wood floor seated home bar design in Miami with gray cabinets, granite countertops, multicolored backsplash and matchstick tile backsplash

A wine bar for serious entertaining. On the left is a tall cabinet for china and party platter storage, on the right a full height wine cooler from Sub-Zero. In between we see closed doors for liquor storage, glass doors to display glassware. In the base run, a beverage fridge for soda and undercounter fridge for beer. a lot of drawers for items like napkins, corkscrews, etc.
Photo by James Northen

Home Bar | Custom home studio of LS3P ASSOCIATES LTD. | Photo by Fairview Builders LLC.
Large elegant galley slate floor wet bar photo in Other with an undermount sink, flat-panel cabinets, black cabinets, wood countertops, multicolored backsplash and slate backsplash
Large elegant galley slate floor wet bar photo in Other with an undermount sink, flat-panel cabinets, black cabinets, wood countertops, multicolored backsplash and slate backsplash

Norman & Young
Example of a large eclectic l-shaped travertine floor and beige floor home bar design in Dallas with shaker cabinets, blue cabinets, soapstone countertops, gray backsplash, ceramic backsplash and black countertops
Example of a large eclectic l-shaped travertine floor and beige floor home bar design in Dallas with shaker cabinets, blue cabinets, soapstone countertops, gray backsplash, ceramic backsplash and black countertops
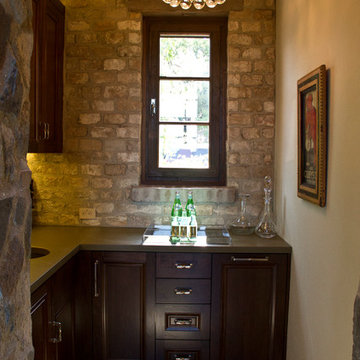
Example of a large mountain style single-wall medium tone wood floor wet bar design in San Francisco with an undermount sink, raised-panel cabinets, dark wood cabinets, solid surface countertops, brown backsplash and brick backsplash
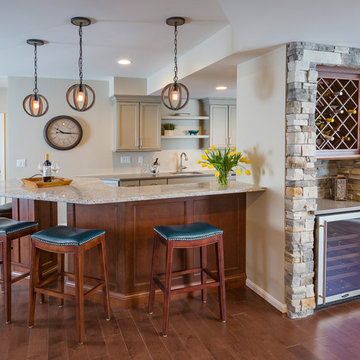
RVP Photography
Home bar - large traditional medium tone wood floor and brown floor home bar idea in Cincinnati
Home bar - large traditional medium tone wood floor and brown floor home bar idea in Cincinnati
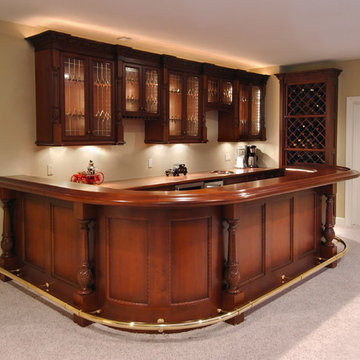
Red mahogany finished bar with carved posts and egg & dart panel molding detail; beveled leaded glass upper doors; led illuminated interiors and task lighting. Back bar contains refer, sink & small DW. image by Vaughn Hartung.
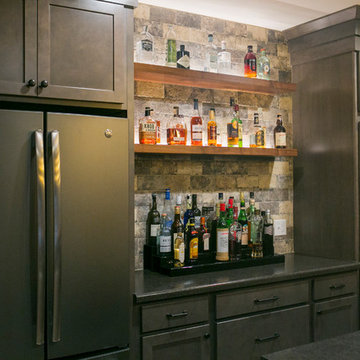
This porcelain tile is reminiscent of reclaimed New York brick. It offers a modern rustic feel in this basement bar and is the perfect background for the liquor display.
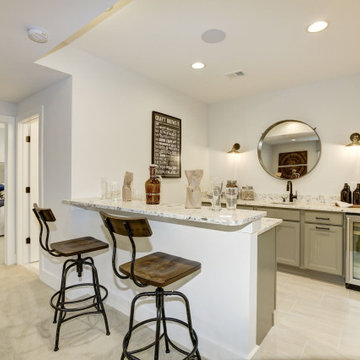
Example of a large transitional galley carpeted and beige floor wet bar design in DC Metro with an undermount sink, gray cabinets, multicolored countertops, recessed-panel cabinets and quartz countertops
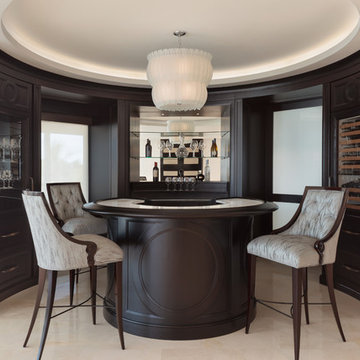
Lori Hamilton
Wet bar - large contemporary u-shaped limestone floor wet bar idea in Miami with shaker cabinets, dark wood cabinets and granite countertops
Wet bar - large contemporary u-shaped limestone floor wet bar idea in Miami with shaker cabinets, dark wood cabinets and granite countertops
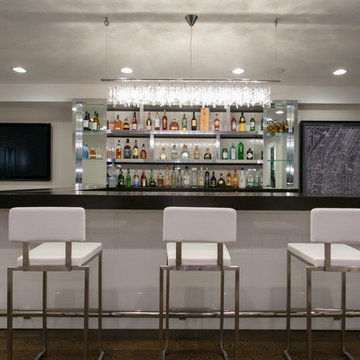
CONTEMPORARY WINE CELLAR AND BAR WITH GLASS AND CHROME. STAINLESS STEEL BAR AND WINE RACKS AS WELL AS CLEAN AND SEXY DESIGN
Example of a large trendy u-shaped dark wood floor seated home bar design in New York with glass countertops, white backsplash and open cabinets
Example of a large trendy u-shaped dark wood floor seated home bar design in New York with glass countertops, white backsplash and open cabinets
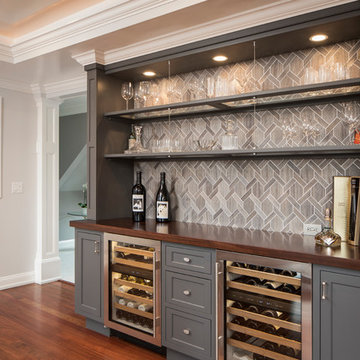
Home bar - large single-wall medium tone wood floor and brown floor home bar idea in New York with shaker cabinets, gray cabinets, wood countertops, gray backsplash, mosaic tile backsplash and white countertops
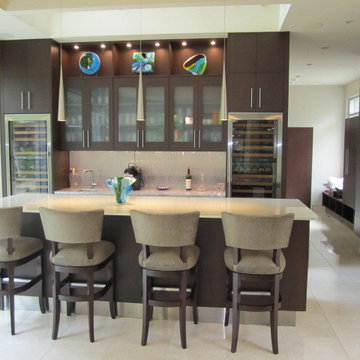
Large trendy galley wet bar photo in Other with an undermount sink, glass-front cabinets, dark wood cabinets and glass countertops
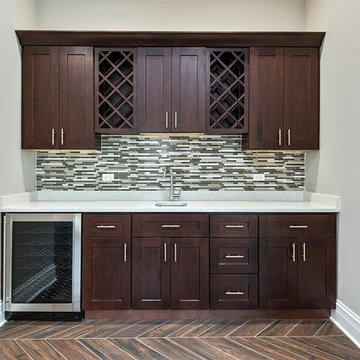
Home bar - large transitional home bar idea in Chicago
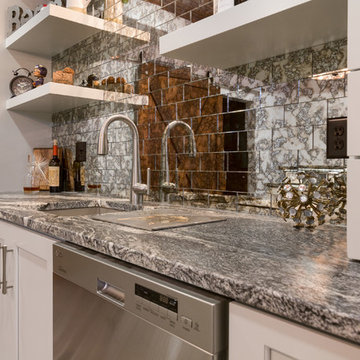
Photo Credit: Studio Three Beau
Seated home bar - large transitional galley porcelain tile and gray floor seated home bar idea in Other with an undermount sink, recessed-panel cabinets, gray cabinets, granite countertops, gray backsplash, mirror backsplash and gray countertops
Seated home bar - large transitional galley porcelain tile and gray floor seated home bar idea in Other with an undermount sink, recessed-panel cabinets, gray cabinets, granite countertops, gray backsplash, mirror backsplash and gray countertops

Inspired by the iconic American farmhouse, this transitional home blends a modern sense of space and living with traditional form and materials. Details are streamlined and modernized, while the overall form echoes American nastolgia. Past the expansive and welcoming front patio, one enters through the element of glass tying together the two main brick masses.
The airiness of the entry glass wall is carried throughout the home with vaulted ceilings, generous views to the outside and an open tread stair with a metal rail system. The modern openness is balanced by the traditional warmth of interior details, including fireplaces, wood ceiling beams and transitional light fixtures, and the restrained proportion of windows.
The home takes advantage of the Colorado sun by maximizing the southern light into the family spaces and Master Bedroom, orienting the Kitchen, Great Room and informal dining around the outdoor living space through views and multi-slide doors, the formal Dining Room spills out to the front patio through a wall of French doors, and the 2nd floor is dominated by a glass wall to the front and a balcony to the rear.
As a home for the modern family, it seeks to balance expansive gathering spaces throughout all three levels, both indoors and out, while also providing quiet respites such as the 5-piece Master Suite flooded with southern light, the 2nd floor Reading Nook overlooking the street, nestled between the Master and secondary bedrooms, and the Home Office projecting out into the private rear yard. This home promises to flex with the family looking to entertain or stay in for a quiet evening.
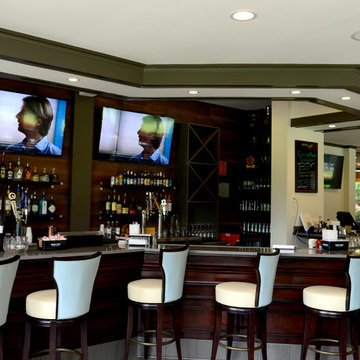
Example of a large trendy single-wall wet bar design in Atlanta with raised-panel cabinets and dark wood cabinets
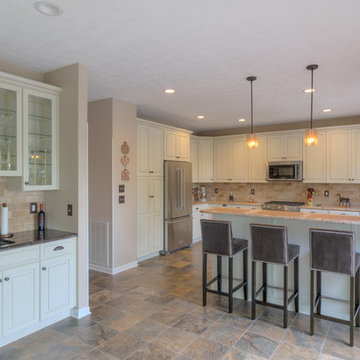
Sean Shannon Photography
Large elegant u-shaped ceramic tile home bar photo in Other with an undermount sink, raised-panel cabinets, white cabinets, granite countertops, beige backsplash and stone tile backsplash
Large elegant u-shaped ceramic tile home bar photo in Other with an undermount sink, raised-panel cabinets, white cabinets, granite countertops, beige backsplash and stone tile backsplash
Large Home Bar Ideas
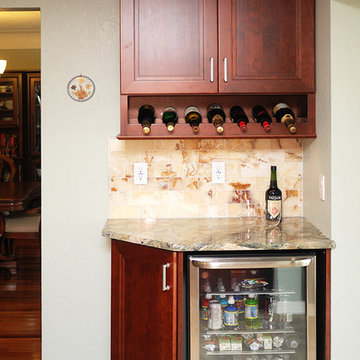
Rickie Agapito
Large transitional porcelain tile home bar photo in Tampa with an undermount sink, recessed-panel cabinets, dark wood cabinets, quartzite countertops, white backsplash and stone tile backsplash
Large transitional porcelain tile home bar photo in Tampa with an undermount sink, recessed-panel cabinets, dark wood cabinets, quartzite countertops, white backsplash and stone tile backsplash
9






