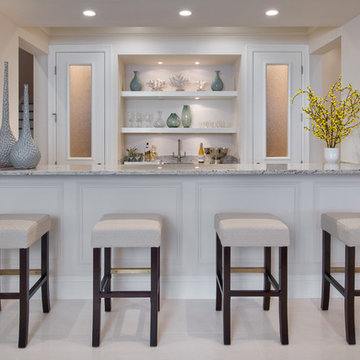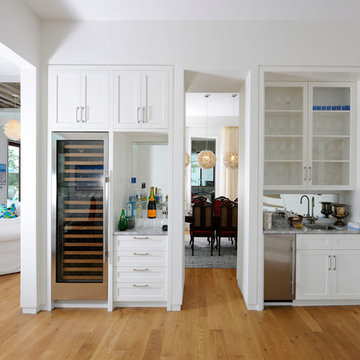Large White Home Bar Ideas
Refine by:
Budget
Sort by:Popular Today
1 - 20 of 783 photos
Item 1 of 3

Family Room & WIne Bar Addition - Haddonfield
This new family gathering space features custom cabinetry, two wine fridges, two skylights, two sets of patio doors, and hidden storage.

shaker cabinets, coffee bar, bar, wine fridge, beverage fridge, wine rack, wine racks, wine storage.
Christopher Stark Photo
Home bar - large cottage dark wood floor home bar idea in San Francisco with an undermount sink, beaded inset cabinets, white cabinets, solid surface countertops, multicolored backsplash and matchstick tile backsplash
Home bar - large cottage dark wood floor home bar idea in San Francisco with an undermount sink, beaded inset cabinets, white cabinets, solid surface countertops, multicolored backsplash and matchstick tile backsplash

This classic contemporary home bar we installed is timeless and beautiful with the brass inlay detailing inside the shaker panel.
Large transitional galley dark wood floor and gray floor seated home bar photo in London with wood countertops, gray countertops, glass-front cabinets and dark wood cabinets
Large transitional galley dark wood floor and gray floor seated home bar photo in London with wood countertops, gray countertops, glass-front cabinets and dark wood cabinets

Shaker styled white and gray cabinetry paired with a flowing patterned quartz countertops and gold hardware make this kitchen sleek yet cozy!
Here is the bar area used for making and serving tea. Custom floating shelves match the hardwood flooring.

Large cottage l-shaped ceramic tile and gray floor wet bar photo in Indianapolis with light wood cabinets, concrete countertops, multicolored backsplash and mirror backsplash
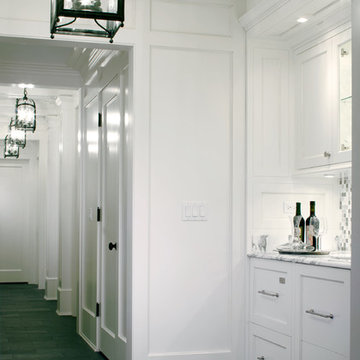
This gracious property in the award-winning Blaine school district - and just off the Southport Corridor - marries an old world European design sensibility with contemporary technologies and unique artisan details. With more than 5,200 square feet, the home has four bedrooms and three bathrooms on the second floor, including a luxurious master suite with a private terrace.
The house also boasts a distinct foyer; formal living and dining rooms designed in an open-plan concept; an expansive, eat-in, gourmet kitchen which is open to the first floor great room; lower-level family room; an attached, heated, 2-½ car garage with roof deck; a penthouse den and roof deck; and two additional rooms on the lower level which could be used as bedrooms, home offices or exercise rooms. The home, designed with an extra-wide floorplan, achieved through side yard relief, also has considerable, professionally-landscaped outdoor living spaces.
This brick and limestone residence has been designed with family-functional experiences and classically proportioned spaces in mind. Highly-efficient environmental technologies have been integrated into the design and construction and the plan also takes into consideration the incorporation of all types of advanced communications systems.
The home went under contract in less than 45 days in 2011.
Jim Yochum

Dry bar - large contemporary single-wall ceramic tile and beige floor dry bar idea in Grand Rapids with recessed-panel cabinets, blue cabinets, quartzite countertops and white countertops
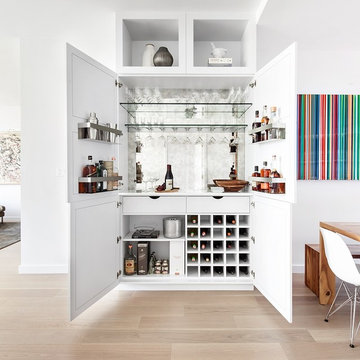
Regan Wood Photography
Example of a large trendy light wood floor home bar design in New York
Example of a large trendy light wood floor home bar design in New York
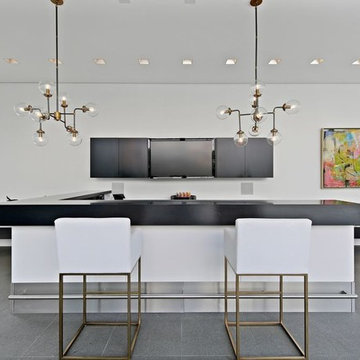
Example of a large trendy single-wall gray floor seated home bar design in Chicago with flat-panel cabinets, black cabinets and black countertops
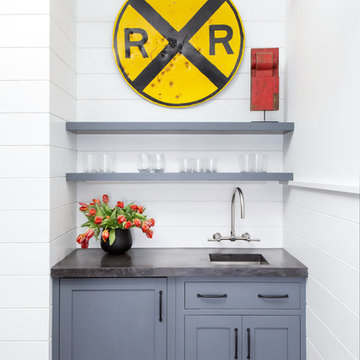
Architectural advisement, Interior Design, Custom Furniture Design & Art Curation by Chango & Co.
Architecture by Crisp Architects
Construction by Structure Works Inc.
Photography by Sarah Elliott
See the feature in Domino Magazine
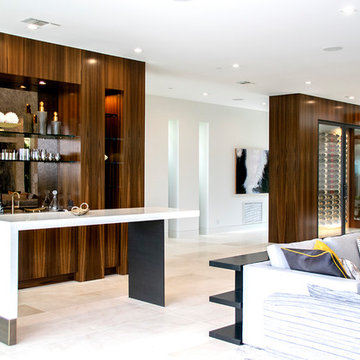
Inspiration for a large contemporary home bar remodel in Orange County with flat-panel cabinets
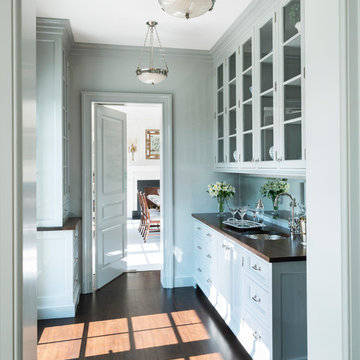
A soft lacquer finish melds walls and trim to the decorative full-height cabinetry of the sunlit serving pantry with additional details like glazed doors, walnut countertops, polished nickel knobs, pulls, hinges, faucet, and round hammered bar sink.
James Merrell Photography
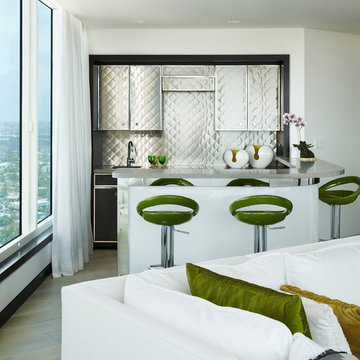
Brantley Photography
Home bar - large contemporary home bar idea in Miami
Home bar - large contemporary home bar idea in Miami
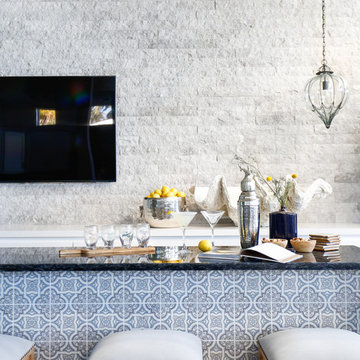
AFTER: BAR | Renovations + Design by Blackband Design | Photography by Tessa Neustadt
Inspiration for a large coastal galley dark wood floor seated home bar remodel in Orange County with an undermount sink, blue backsplash and stone tile backsplash
Inspiration for a large coastal galley dark wood floor seated home bar remodel in Orange County with an undermount sink, blue backsplash and stone tile backsplash
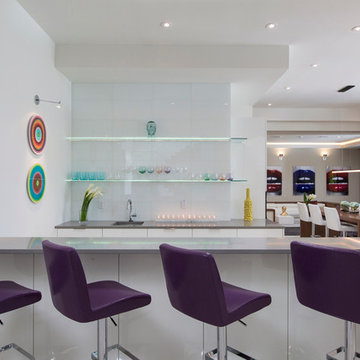
photography by Uneek Luxury Tours, LLC
Large minimalist home bar photo in Orlando
Large minimalist home bar photo in Orlando
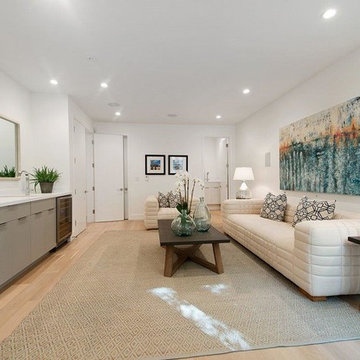
Wet bar - large transitional single-wall light wood floor and beige floor wet bar idea in San Francisco with an undermount sink, flat-panel cabinets, gray cabinets and solid surface countertops
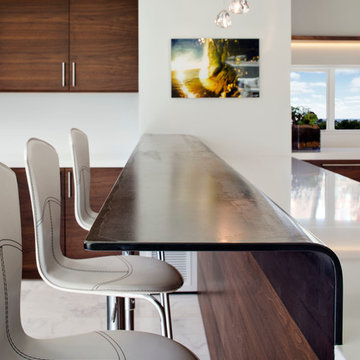
Inspiration for a large modern marble floor and white floor seated home bar remodel in San Diego with flat-panel cabinets, dark wood cabinets, quartz countertops and white backsplash
Large White Home Bar Ideas
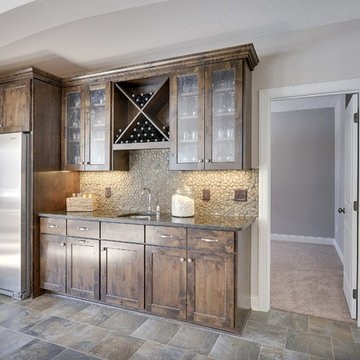
Home bar with glass front cabinets have plenty of room for all your glass ware. Small sink makes it easy to clean-up without leaving the basement.
Photography by Spacecrafting
1






