Large Dry bar Ideas
Refine by:
Budget
Sort by:Popular Today
1 - 20 of 292 photos
Item 1 of 3
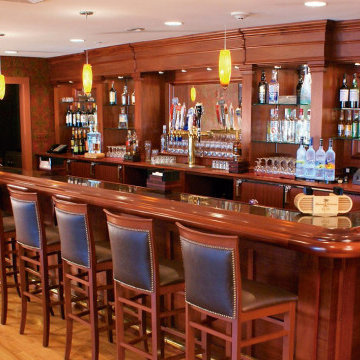
Commercial bar design. Custom hand carved details, modern style.
Inspiration for a large timeless single-wall dry bar remodel in New York with brown cabinets, wood countertops, brown backsplash, wood backsplash and brown countertops
Inspiration for a large timeless single-wall dry bar remodel in New York with brown cabinets, wood countertops, brown backsplash, wood backsplash and brown countertops

Dry bar - large contemporary single-wall ceramic tile and beige floor dry bar idea in Grand Rapids with recessed-panel cabinets, blue cabinets, quartzite countertops and white countertops
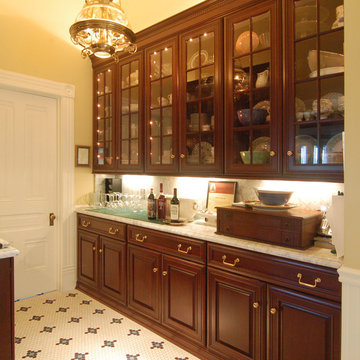
The owners of a local historic Victorian home needed a kitchen that would not only meet the everyday needs of their family but also function well for large catered events. We designed the kitchen to fit with the historic architecture -- using period specific materials such as dark cherry wood, Carrera marble counters, and hexagonal mosaic floor tile. (Not to mention the unique light fixtures and custom decor throughout the home.) The island boasts back to back sinks, double dishwashers and trash/recycling cabinets. A 60" stainless range and 48" refrigerator allow plenty of room to prep those parties! Just off the kitchen to the right is a butler's pantry -- storage for all the entertaining table & glassware as well as a perfect staging area. We used Wood-Mode cabinets in the Beacon Hill doorstyle -- Burgundy finish on cherry; integral raised end panels and lavish Victorian style trim are essential to the kitchen's appeal. To the left of the range a breakfast bar and island seating meets the everyday prep needs for the family.
Wood-Mode Fine Custom Cabinetry: Beacon Hill
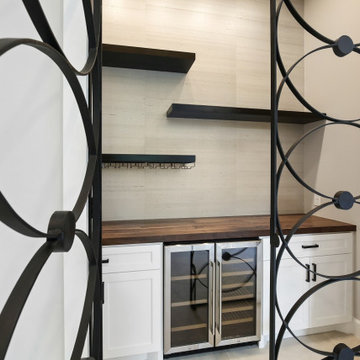
A grand entrance for a grand home! When you walk into this remodeled home you are greeted by two gorgeous chandeliers form Hinkley Lighting that lights up the newly open space! A custom-designed wine wall featuring wine racks from Stac and custom glass doors grace the dining area followed by a secluded dry bar to hold all of the glasses, liquor, and cold items. What a way to say welcome home!
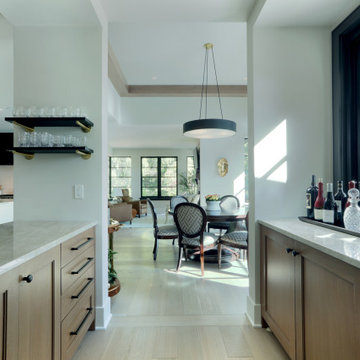
Example of a large trendy galley light wood floor dry bar design in Grand Rapids with recessed-panel cabinets, medium tone wood cabinets, marble countertops and white countertops
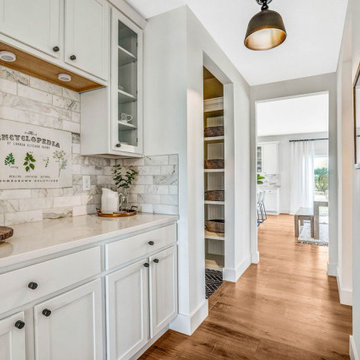
Large cottage galley medium tone wood floor dry bar photo in Columbus with glass-front cabinets, white cabinets, quartzite countertops, white backsplash, marble backsplash and white countertops

The owners of a local historic Victorian home needed a kitchen that would not only meet the everyday needs of their family but also function well for large catered events. We designed the kitchen to fit with the historic architecture -- using period specific materials such as dark cherry wood, Carrera marble counters, and hexagonal mosaic floor tile. (Not to mention the unique light fixtures and custom decor throughout the home.) The island boasts back to back sinks, double dishwashers and trash/recycling cabinets. A 60" stainless range and 48" refrigerator allow plenty of room to prep those parties! Just off the kitchen to the right is a butler's pantry -- storage for all the entertaining table & glassware as well as a perfect staging area. We used Wood-Mode cabinets in the Beacon Hill doorstyle -- Burgundy finish on cherry; integral raised end panels and lavish Victorian style trim are essential to the kitchen's appeal. To the left of the range a breakfast bar and island seating meets the everyday prep needs for the family.
Wood-Mode Fine Custom Cabinetry: Beacon HIll

Inspired by the iconic American farmhouse, this transitional home blends a modern sense of space and living with traditional form and materials. Details are streamlined and modernized, while the overall form echoes American nastolgia. Past the expansive and welcoming front patio, one enters through the element of glass tying together the two main brick masses.
The airiness of the entry glass wall is carried throughout the home with vaulted ceilings, generous views to the outside and an open tread stair with a metal rail system. The modern openness is balanced by the traditional warmth of interior details, including fireplaces, wood ceiling beams and transitional light fixtures, and the restrained proportion of windows.
The home takes advantage of the Colorado sun by maximizing the southern light into the family spaces and Master Bedroom, orienting the Kitchen, Great Room and informal dining around the outdoor living space through views and multi-slide doors, the formal Dining Room spills out to the front patio through a wall of French doors, and the 2nd floor is dominated by a glass wall to the front and a balcony to the rear.
As a home for the modern family, it seeks to balance expansive gathering spaces throughout all three levels, both indoors and out, while also providing quiet respites such as the 5-piece Master Suite flooded with southern light, the 2nd floor Reading Nook overlooking the street, nestled between the Master and secondary bedrooms, and the Home Office projecting out into the private rear yard. This home promises to flex with the family looking to entertain or stay in for a quiet evening.
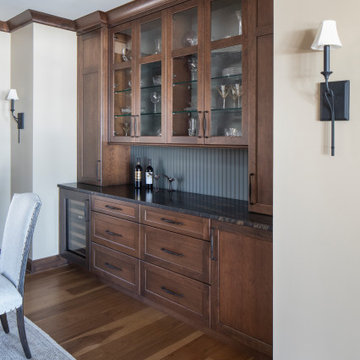
Builder: Michels Homes
Cabinetry Design: Megan Dent
Interior Design: Jami Ludens, Studio M Interiors
Photography: Landmark Photography
Example of a large mountain style single-wall dry bar design in Minneapolis with no sink
Example of a large mountain style single-wall dry bar design in Minneapolis with no sink
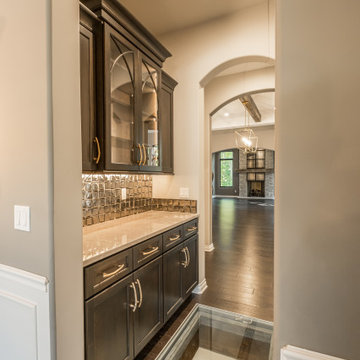
Inspiration for a large transitional single-wall dark wood floor and brown floor dry bar remodel in Detroit with no sink, recessed-panel cabinets, quartzite countertops, brown backsplash, glass tile backsplash and white countertops
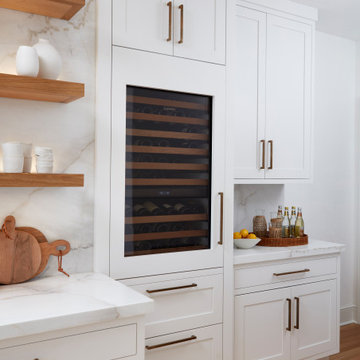
This unique property had a spectacular location but a dated interior with disjointed walls and crevices. Some significant steps were needed to transform the space into a clean and modern kitchen, Without a central focal point, a wall was moved to center the range, making the space a true symmetrical rectangle.
The goal was to create a space that was clean and modern to compliment the breathtaking views using warm organic accents to avoid feeling sterile. The open, floating shelves with integrated LED lighting were matched to the white bleached oak used in the ceiling and floor.
To allow room for the expansive windows, outlets were cut into the counters and elevate by touch.
The inset shaker cabinetry is classic and simple with bronze hardware and serves as the perfect setting for the continuous, marble single slabs used for the backsplash, counters, and hood. Paneling the appliances gave the room a serene feel, with the Galley workstation and BlueStar range making it a true cook’s kitchen.
The team added a soffit around the recessed ceiling with wood detailing to draw one’s attention to the custom hood. Designed by Kathy Drake Interiors, it is made from the same marble used throughout, with artful veining making a dramatic statement.
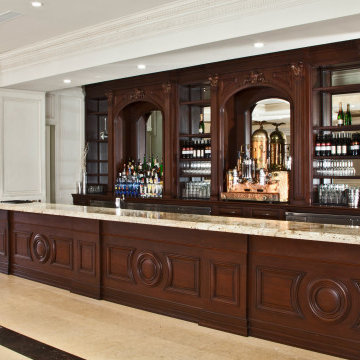
Commercial bar design. Custom hand carved details, traditional style.
Inspiration for a large timeless single-wall dry bar remodel in New York with brown cabinets, wood countertops, brown backsplash, wood backsplash and brown countertops
Inspiration for a large timeless single-wall dry bar remodel in New York with brown cabinets, wood countertops, brown backsplash, wood backsplash and brown countertops
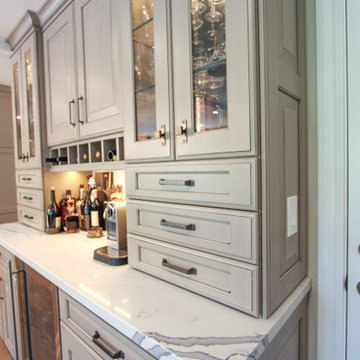
Transitional Dry Bar with cabinets by Dura Supreme. Paintable Wood with Cashmere paint plus Shadow Glaze. Detail, detail, detail!! Bun feet, decorative backplash tile, glass doors with LED Lighting. Backplash is from Marble Systems, Ponte Stone Mosaic in Snow White. Showoff beautiful glassware with glass shelving. Contrasting cabinetry hardware from top knobs create a beautiful pallet of color tones that work so well together. Quartz Countertops by Vadara - Statuary Venato - creates a beautiful marble look without the maintenance.
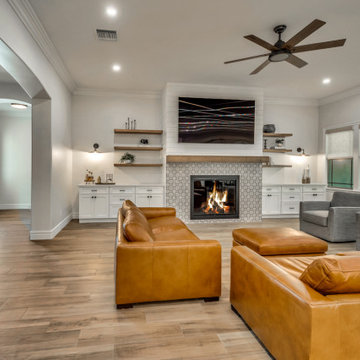
Dry bar - large transitional porcelain tile and multicolored floor dry bar idea in Phoenix with shaker cabinets, white cabinets, quartzite countertops, white backsplash, porcelain backsplash and gray countertops
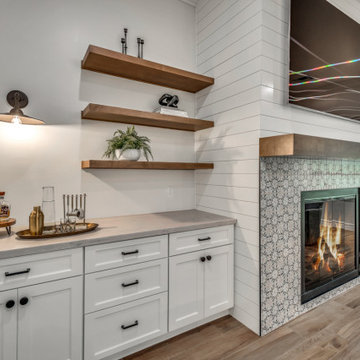
Dry bar - large transitional porcelain tile and multicolored floor dry bar idea in Phoenix with shaker cabinets, white cabinets, quartzite countertops, white backsplash, porcelain backsplash and gray countertops
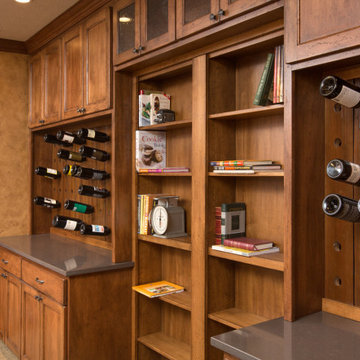
Custom built shaker style cabinetry with rich brown stain & distressed finish.
Custom wine storage.
Quartz countertop.
Dry bar - large rustic single-wall carpeted and beige floor dry bar idea in Columbus with shaker cabinets, brown cabinets, quartz countertops, brown backsplash, shiplap backsplash and gray countertops
Dry bar - large rustic single-wall carpeted and beige floor dry bar idea in Columbus with shaker cabinets, brown cabinets, quartz countertops, brown backsplash, shiplap backsplash and gray countertops
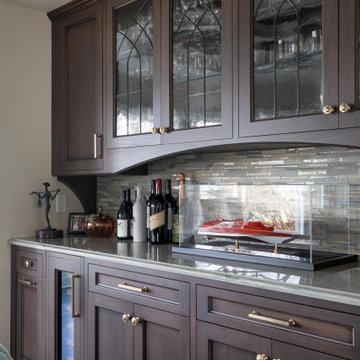
https://genevacabinet.com
Geneva Cabinet Company, Lake Geneva, WI - Not only is this Plato Woodwork, Inc. cabinetry beautiful, the interiors where fitted with delightful details during this home renovation. The kitchen features custom cabinetry with contrasting paint and stain finishes, The closet has Plato Innovae cabinet style in their Brian finish while the bar is done in walnut wood with a Briar stain.
Geneva Cabinet Company
Plato Woodwork, Inc.
Tiedmann Enterprises,

Example of a large beach style single-wall light wood floor and beige floor dry bar design in Other with no sink, shaker cabinets, white cabinets, quartz countertops, gray backsplash, mosaic tile backsplash and white countertops
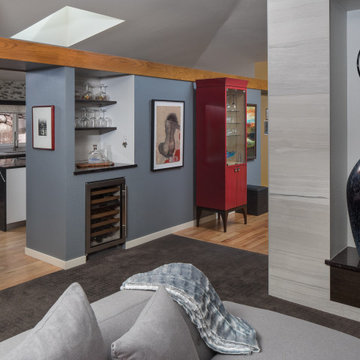
This modern kitchen proves that black and white does not have to be boring, but can truly be BOLD! The wire brushed oak cabinets were painted black and white add texture while the aluminum trim gives it undeniably modern look. Don't let appearances fool you this kitchen was built for cooks, featuring all Sub-Zero and Wolf appliances including a retractable down draft vent hood.
Large Dry bar Ideas

Our St. Pete studio gave this beautiful traditional home a warm, welcoming ambience with bold accents and decor. Gray and white wallpaper perfectly frame the large windows in the living room, and the elegant furnishings add elegance and classiness to the space. The bedrooms are also styled with wallpaper that leaves a calm, soothing feel for instant relaxation. Fun prints and patterns add cheerfulness to the bedrooms, making them a private and personal space to hang out. The formal dining room has beautiful furnishings in bold blue accents and a striking chandelier to create a dazzling focal point.
---
Pamela Harvey Interiors offers interior design services in St. Petersburg and Tampa, and throughout Florida's Suncoast area, from Tarpon Springs to Naples, including Bradenton, Lakewood Ranch, and Sarasota.
For more about Pamela Harvey Interiors, see here: https://www.pamelaharveyinteriors.com/
To learn more about this project, see here: https://www.pamelaharveyinteriors.com/portfolio-galleries/traditional-home-oakhill-va
1





