Large Home Bar with Ceramic Backsplash Ideas
Refine by:
Budget
Sort by:Popular Today
1 - 20 of 554 photos
Item 1 of 3

Details make the wine bar perfect: storage for all sorts of beverages, glass front display cabinets, and great lighting.
Photography: A&J Photography, Inc.

The key to this project was to create a kitchen fitting of a residence with strong Industrial aesthetics. The PB Kitchen Design team managed to preserve the warmth and organic feel of the home’s architecture. The sturdy materials used to enrich the integrity of the design, never take away from the fact that this space is meant for hospitality. Functionally, the kitchen works equally well for quick family meals or large gatherings. But take a closer look at the use of texture and height. The vaulted ceiling and exposed trusses bring an additional element of awe to this already stunning kitchen.
Project specs: Cabinets by Quality Custom Cabinetry. 48" Wolf range. Sub Zero integrated refrigerator in stainless steel.
Project Accolades: First Place honors in the National Kitchen and Bath Association’s 2014 Design Competition
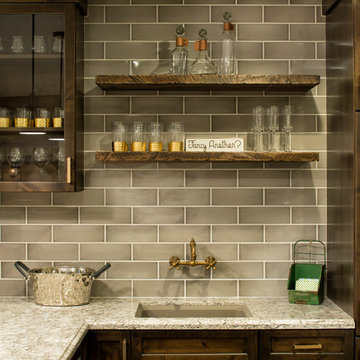
The lower level is an entertaining delight with a rustic wine room, bar area, TV area with a fireplace and game area—featuring rustic barn wood and stone

This storm grey kitchen on Cape Cod was designed by Gail of White Wood Kitchens. The cabinets are all plywood with soft close hinges made by UltraCraft Cabinetry. The doors are a Lauderdale style constructed from Red Birch with a Storm Grey stained finish. The island countertop is a Fantasy Brown granite while the perimeter of the kitchen is an Absolute Black Leathered. The wet bar has a Thunder Grey Silestone countertop. The island features shelves for cookbooks and there are many unique storage features in the kitchen and the wet bar to optimize the space and functionality of the kitchen. Builder: Barnes Custom Builders

Lower level wet bar in custom residence.
Example of a large transitional galley porcelain tile seated home bar design in Milwaukee with a drop-in sink, recessed-panel cabinets, white cabinets, granite countertops, multicolored backsplash and ceramic backsplash
Example of a large transitional galley porcelain tile seated home bar design in Milwaukee with a drop-in sink, recessed-panel cabinets, white cabinets, granite countertops, multicolored backsplash and ceramic backsplash

Modern contemporary condo designed by John Fecke in Guilford, Connecticut
To get more detailed information copy and paste this link into your browser. https://thekitchencompany.com/blog/featured-kitchen-chic-modern-kitchen,
Photographer, Dennis Carbo
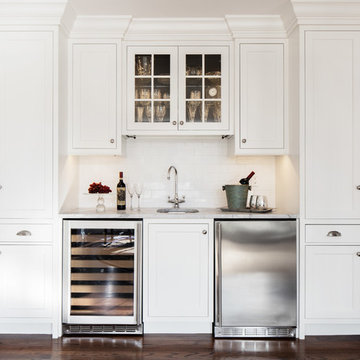
Wet bar - large traditional single-wall medium tone wood floor and brown floor wet bar idea in New York with an undermount sink, recessed-panel cabinets, white cabinets, white backsplash and ceramic backsplash
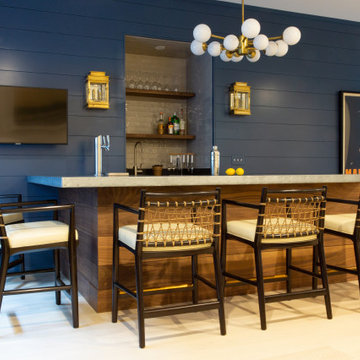
Home Bar/Rec Room
Seated home bar - large coastal l-shaped light wood floor and beige floor seated home bar idea in Boston with medium tone wood cabinets, zinc countertops, beige backsplash, ceramic backsplash and gray countertops
Seated home bar - large coastal l-shaped light wood floor and beige floor seated home bar idea in Boston with medium tone wood cabinets, zinc countertops, beige backsplash, ceramic backsplash and gray countertops
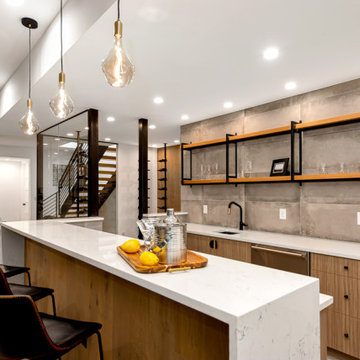
Example of a large minimalist galley light wood floor and brown floor wet bar design in Denver with an undermount sink, flat-panel cabinets, medium tone wood cabinets, quartzite countertops, white backsplash, ceramic backsplash and white countertops
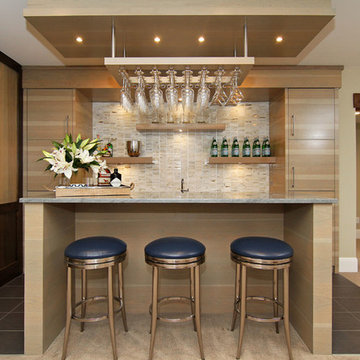
Inspiration for a large transitional single-wall porcelain tile seated home bar remodel in Minneapolis with flat-panel cabinets, light wood cabinets, multicolored backsplash and ceramic backsplash
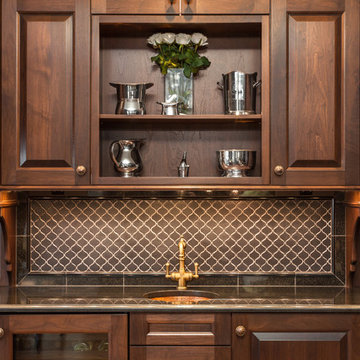
A Wood-Mode custom bar made out of walnut. Black granite top with and arabesque backsplash.
Example of a large classic single-wall dark wood floor wet bar design in Seattle with an undermount sink, medium tone wood cabinets, granite countertops, black backsplash and ceramic backsplash
Example of a large classic single-wall dark wood floor wet bar design in Seattle with an undermount sink, medium tone wood cabinets, granite countertops, black backsplash and ceramic backsplash

Spacecrafting
Seated home bar - large u-shaped dark wood floor and brown floor seated home bar idea in Minneapolis with an undermount sink, flat-panel cabinets, brown cabinets, granite countertops, beige backsplash, ceramic backsplash and black countertops
Seated home bar - large u-shaped dark wood floor and brown floor seated home bar idea in Minneapolis with an undermount sink, flat-panel cabinets, brown cabinets, granite countertops, beige backsplash, ceramic backsplash and black countertops
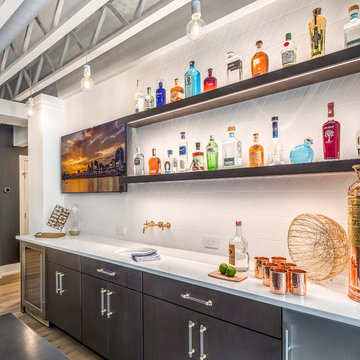
We are absolutely thrilled to share the finished photos of this year's Homearama we were lucky to be apart of thanks to G.A. White Homes. This week we will be sharing the kitchen, pantry, and living area. All of these spaces use Marsh Furniture's Apex door style to create a uniquely clean and modern living space. The Apex door style is very minimal making it the perfect cabinet to showcase statement pieces like a stunning counter top or floating shelves. The muted color palette of whites and grays help the home look even more open and airy.
Designer: Aaron Mauk
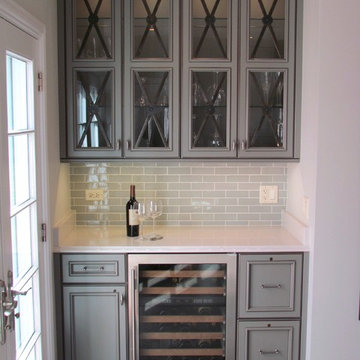
Inspiration for a large timeless porcelain tile home bar remodel in Chicago with recessed-panel cabinets, quartz countertops, gray backsplash, ceramic backsplash and gray cabinets

This three-story vacation home for a family of ski enthusiasts features 5 bedrooms and a six-bed bunk room, 5 1/2 bathrooms, kitchen, dining room, great room, 2 wet bars, great room, exercise room, basement game room, office, mud room, ski work room, decks, stone patio with sunken hot tub, garage, and elevator.
The home sits into an extremely steep, half-acre lot that shares a property line with a ski resort and allows for ski-in, ski-out access to the mountain’s 61 trails. This unique location and challenging terrain informed the home’s siting, footprint, program, design, interior design, finishes, and custom made furniture.
Credit: Samyn-D'Elia Architects
Project designed by Franconia interior designer Randy Trainor. She also serves the New Hampshire Ski Country, Lake Regions and Coast, including Lincoln, North Conway, and Bartlett.
For more about Randy Trainor, click here: https://crtinteriors.com/
To learn more about this project, click here: https://crtinteriors.com/ski-country-chic/
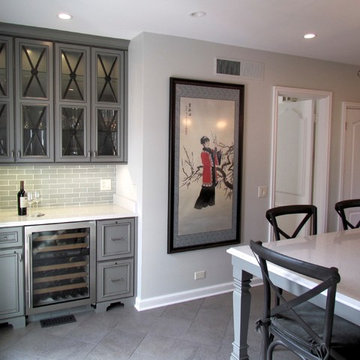
Example of a large classic porcelain tile home bar design in Chicago with recessed-panel cabinets, white cabinets, quartz countertops, gray backsplash and ceramic backsplash
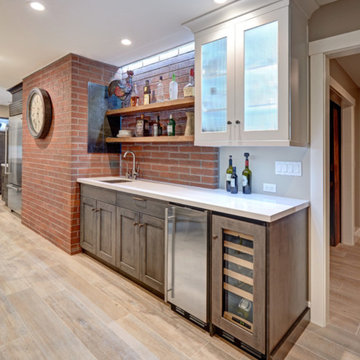
Mid Century Modern kitchen design incorporates existing brick fireplace uno the design. Grey and White Cabinets with white countertops.
Home bar - large 1950s u-shaped painted wood floor home bar idea in Dallas with an undermount sink, beaded inset cabinets, distressed cabinets, quartz countertops, white backsplash and ceramic backsplash
Home bar - large 1950s u-shaped painted wood floor home bar idea in Dallas with an undermount sink, beaded inset cabinets, distressed cabinets, quartz countertops, white backsplash and ceramic backsplash
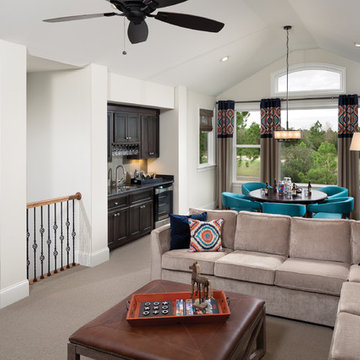
Arthur Rutenberg Homes provides a great space to bring people together for the big game or a card game. This loft provides a wet bar and a stunning view.

Example of a large minimalist galley medium tone wood floor and brown floor seated home bar design in Kansas City with an undermount sink, glass-front cabinets, light wood cabinets, white backsplash, ceramic backsplash and white countertops
Large Home Bar with Ceramic Backsplash Ideas

Lower level wet bar features open metal shelving.
Backsplash field tile is AKDO GL1815-0312CO 3" x 12" in dove gray installed in a vertical stacked pattern.
1





