Large Home Bar with Green Cabinets Ideas
Refine by:
Budget
Sort by:Popular Today
1 - 20 of 63 photos
Item 1 of 3

Large elegant galley medium tone wood floor and brown floor wet bar photo in Philadelphia with an undermount sink, raised-panel cabinets, green cabinets, wood countertops, mirror backsplash and brown countertops

As a designer most of my concepts come to fruition exactly as I envision them. This bar lounge came together better than I could have ever explained the vision to my clients. They trusted me to give them the upscale, intimate conversation parlor they desired, and that is exactly what I delivered.
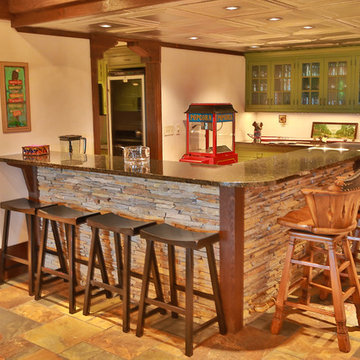
Example of a large mountain style l-shaped slate floor seated home bar design in Other with glass-front cabinets, green cabinets and granite countertops
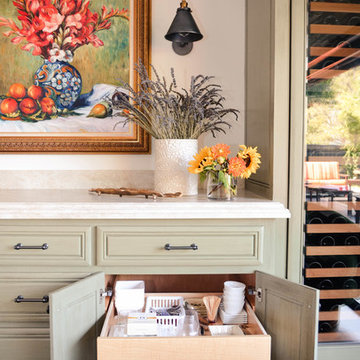
Entertainers always have loads of extra serving platters, dishware, flatware, and other party supplies. These bar cabinets are filled to the brim with event decor, and the pullout drawers allow the homeowner to know exactly what she has without having to dig through everything each time she hosts guests.
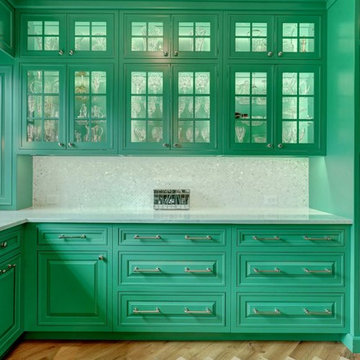
Example of a large eclectic u-shaped medium tone wood floor and brown floor wet bar design in Baltimore with green cabinets and white backsplash
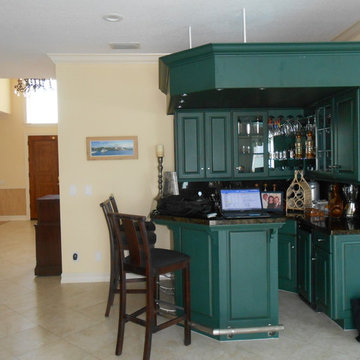
Before - an eye sore bar in the middle of the house, did nothing for the space. We opened up the wall, removed soffit, and extending the space.
Inspiration for a large eclectic single-wall travertine floor seated home bar remodel in Tampa with a drop-in sink, raised-panel cabinets, green cabinets, granite countertops and multicolored backsplash
Inspiration for a large eclectic single-wall travertine floor seated home bar remodel in Tampa with a drop-in sink, raised-panel cabinets, green cabinets, granite countertops and multicolored backsplash
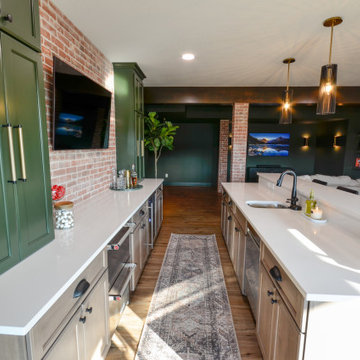
Our clients wanted a speakeasy vibe for their basement as they love to entertain. We achieved this look/feel with the dark moody paint color matched with the brick accent tile and beams. The clients have a big family, love to host and also have friends and family from out of town! The guest bedroom and bathroom was also a must for this space - they wanted their family and friends to have a beautiful and comforting stay with everything they would need! With the bathroom we did the shower with beautiful white subway tile. The fun LED mirror makes a statement with the custom vanity and fixtures that give it a pop. We installed the laundry machine and dryer in this space as well with some floating shelves. There is a booth seating and lounge area plus the seating at the bar area that gives this basement plenty of space to gather, eat, play games or cozy up! The home bar is great for any gathering and the added bedroom and bathroom make this the basement the perfect space!
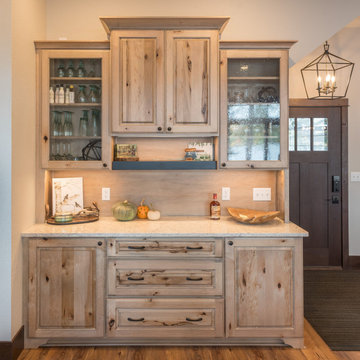
This family created a great, lakeside get-away for relaxing weekends in the northwoods. This new build maximizes their space and functionality for everyone! Contemporary takes on more traditional styles make this retreat a one of a kind.
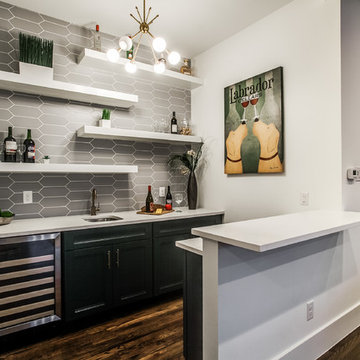
Step into the stylish wet bar, featuring custom shelving for displaying your finest glassware and spirits. A unique brass chandelier adds a touch of elegance, illuminating the marble countertop and sink. A wine cooler is conveniently tucked away, providing easy access to your favorite bottles. This alcove by the dining room is perfect for entertaining guests in style.
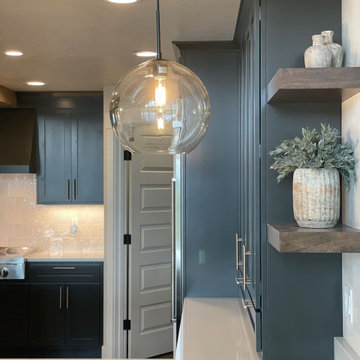
Home bar - large modern u-shaped dark wood floor home bar idea in Other with an undermount sink, shaker cabinets, green cabinets, quartzite countertops, mosaic tile backsplash and white countertops

Windows: Marvin Elevate;
Cabinetry: Framed Full Overlay (Maple Melamine Interior Uppers & Lowers);
Backsplash tile/stone: Scale Collection in White: Hex & Chevron lefts, basketweave around hexagon;
Countertops: Wilsonart Quartz Calcutta Aquilea;
Sink & hardware: Ruvati Roma 21" Undermount Single Basin 16 Gauge Stainless Steel Bar Sink with Basin Rack and Basket Strainer;
Delta Emmeline 1.8 GPM Single Hole Pull Down Bar/Prep Faucet with Magnetic Docking Spray Head in Champagne Bronze;
Beverage Fridge: Zephyr 24" Presrv Beverage Cooler in stainless;
Paint: SW6223 - Still Water
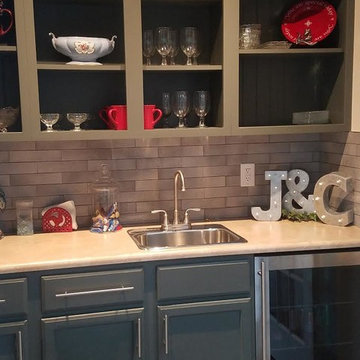
Wet bar - large transitional single-wall wet bar idea in Indianapolis with a drop-in sink, shaker cabinets, green cabinets, gray backsplash and subway tile backsplash
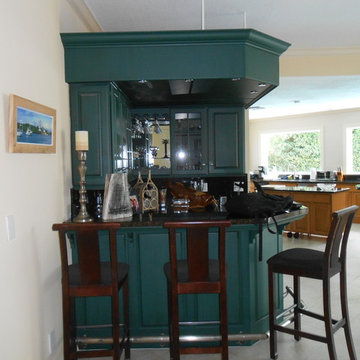
Before - an eye sore bar in the middle of the house, did nothing for the space. We opened up the wall, removed soffit, and extending the space.
Large eclectic single-wall travertine floor seated home bar photo in Tampa with a drop-in sink, raised-panel cabinets, green cabinets, granite countertops and multicolored backsplash
Large eclectic single-wall travertine floor seated home bar photo in Tampa with a drop-in sink, raised-panel cabinets, green cabinets, granite countertops and multicolored backsplash
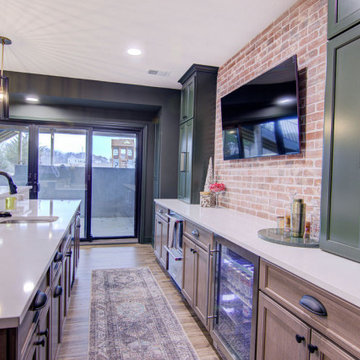
Our clients wanted a speakeasy vibe for their basement as they love to entertain. We achieved this look/feel with the dark moody paint color matched with the brick accent tile and beams. The clients have a big family, love to host and also have friends and family from out of town! The guest bedroom and bathroom was also a must for this space - they wanted their family and friends to have a beautiful and comforting stay with everything they would need! With the bathroom we did the shower with beautiful white subway tile. The fun LED mirror makes a statement with the custom vanity and fixtures that give it a pop. We installed the laundry machine and dryer in this space as well with some floating shelves. There is a booth seating and lounge area plus the seating at the bar area that gives this basement plenty of space to gather, eat, play games or cozy up! The home bar is great for any gathering and the added bedroom and bathroom make this the basement the perfect space!
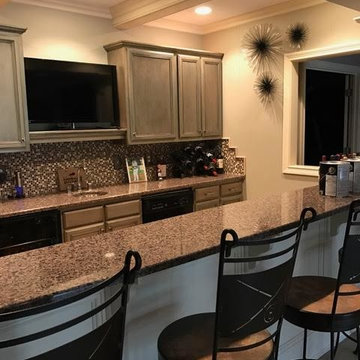
Example of a large trendy single-wall wet bar design in Cincinnati with an undermount sink, shaker cabinets, green cabinets, quartz countertops, multicolored backsplash and glass tile backsplash
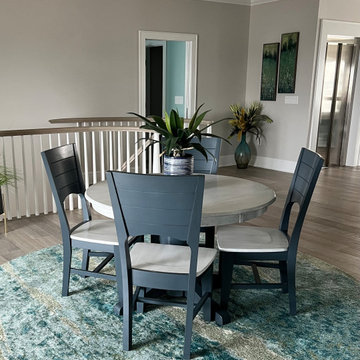
Seating area directly in front of built in wet bar.
Example of a large beach style single-wall medium tone wood floor wet bar design in Other with an undermount sink, recessed-panel cabinets, green cabinets, recycled glass countertops, blue backsplash, glass tile backsplash and blue countertops
Example of a large beach style single-wall medium tone wood floor wet bar design in Other with an undermount sink, recessed-panel cabinets, green cabinets, recycled glass countertops, blue backsplash, glass tile backsplash and blue countertops
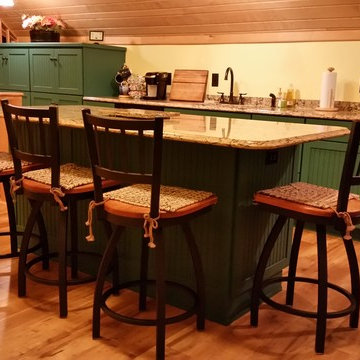
Home bar - large traditional l-shaped home bar idea in Other with an undermount sink, recessed-panel cabinets, green cabinets, quartz countertops and beige countertops
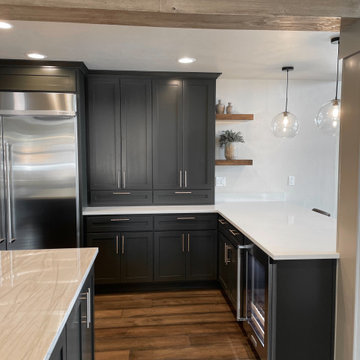
Example of a large minimalist u-shaped dark wood floor home bar design in Other with an undermount sink, shaker cabinets, green cabinets, quartzite countertops, mosaic tile backsplash and white countertops
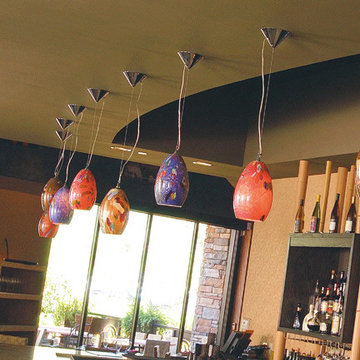
Inspiration for a large contemporary l-shaped wet bar remodel in San Diego with open cabinets and green cabinets
Large Home Bar with Green Cabinets Ideas
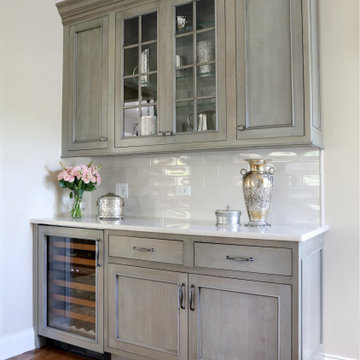
Even the butler’s pantry gained extra counter space and a wine chiller so when their kids and grandkids come over for gatherings, it can serve as the perfect entertaining buffet.
See more from Normandy Designer Laura Barber: https://normandyremodeling.com/team/laura-barber
1





