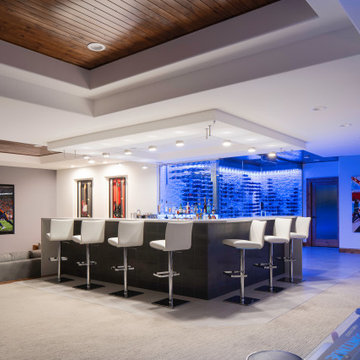Large Home Bar Ideas
Refine by:
Budget
Sort by:Popular Today
121 - 140 of 10,408 photos
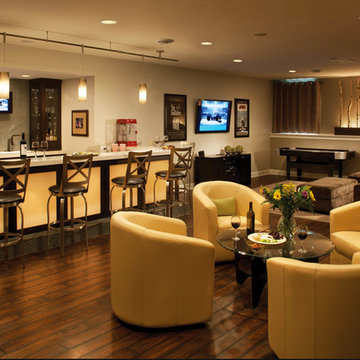
Why stop at just a bar? If you have extra space in your home, turn a whole room into a bar. This room has everything you need. Three TVs, a nice sized bar, modern armchairs, and a sectional when ready to wind down from a night of fun.
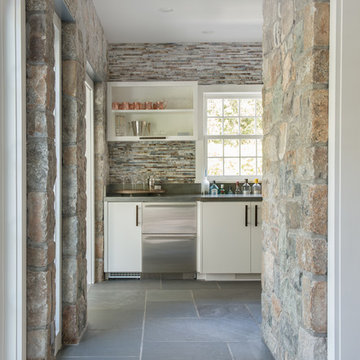
Jane Beiles Photography
Inspiration for a large coastal galley limestone floor wet bar remodel in New York with flat-panel cabinets, white cabinets, multicolored backsplash and matchstick tile backsplash
Inspiration for a large coastal galley limestone floor wet bar remodel in New York with flat-panel cabinets, white cabinets, multicolored backsplash and matchstick tile backsplash
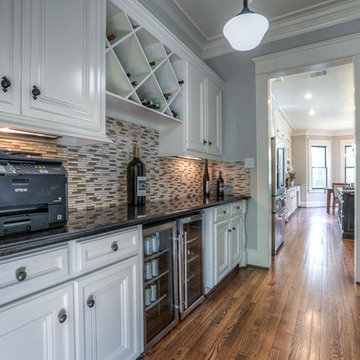
Large elegant galley dark wood floor and brown floor home bar photo in Houston with recessed-panel cabinets, white cabinets, granite countertops, multicolored backsplash and mosaic tile backsplash
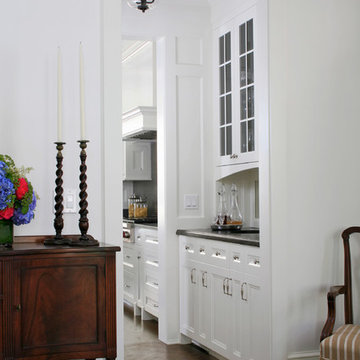
This gracious property in the award-winning Blaine school district - and just off the Southport Corridor - marries an old world European design sensibility with contemporary technologies and unique artisan details. With more than 5,200 square feet, the home has four bedrooms and three bathrooms on the second floor, including a luxurious master suite with a private terrace.
The house also boasts a distinct foyer; formal living and dining rooms designed in an open-plan concept; an expansive, eat-in, gourmet kitchen which is open to the first floor great room; lower-level family room; an attached, heated, 2-½ car garage with roof deck; a penthouse den and roof deck; and two additional rooms on the lower level which could be used as bedrooms, home offices or exercise rooms. The home, designed with an extra-wide floorplan, achieved through side yard relief, also has considerable, professionally-landscaped outdoor living spaces.
This brick and limestone residence has been designed with family-functional experiences and classically proportioned spaces in mind. Highly-efficient environmental technologies have been integrated into the design and construction and the plan also takes into consideration the incorporation of all types of advanced communications systems.
The home went under contract in less than 45 days in 2011.
Jim Yochum
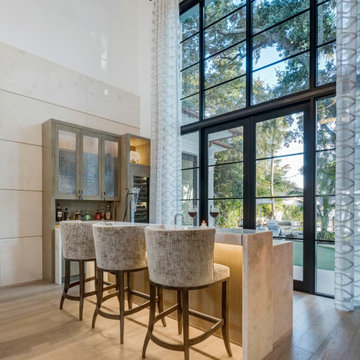
Seated home bar - large transitional light wood floor seated home bar idea in Miami with medium tone wood cabinets and beige countertops

Seated home bar - large craftsman galley medium tone wood floor seated home bar idea in Boston with open cabinets, dark wood cabinets, wood countertops, beige backsplash and stone tile backsplash
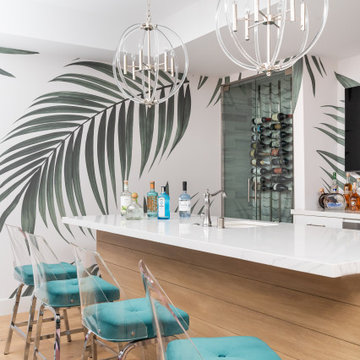
This basement Rec Room is a full room of fun! Foosball, Ping Pong Table, Full Bar, swing chair, huge Sectional to hang and watch movies!
Home bar - large contemporary home bar idea in Los Angeles
Home bar - large contemporary home bar idea in Los Angeles
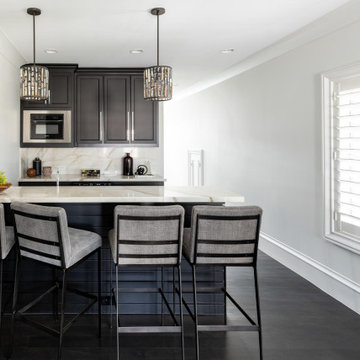
Room for fun in this game room with sitting area and bar. Designed by RI Studio
Inspiration for a large mediterranean galley dark wood floor seated home bar remodel in Dallas with brown cabinets, multicolored backsplash, stone slab backsplash and multicolored countertops
Inspiration for a large mediterranean galley dark wood floor seated home bar remodel in Dallas with brown cabinets, multicolored backsplash, stone slab backsplash and multicolored countertops
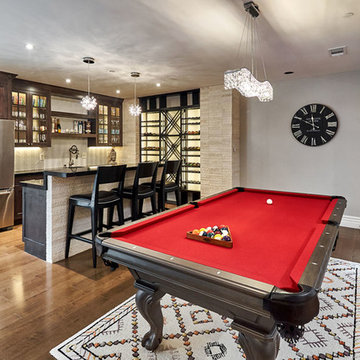
Mark Pinkerton - vi360 Photography
Inspiration for a large transitional galley medium tone wood floor and brown floor seated home bar remodel in San Francisco with an undermount sink, beaded inset cabinets, gray cabinets, quartz countertops, white backsplash and glass tile backsplash
Inspiration for a large transitional galley medium tone wood floor and brown floor seated home bar remodel in San Francisco with an undermount sink, beaded inset cabinets, gray cabinets, quartz countertops, white backsplash and glass tile backsplash
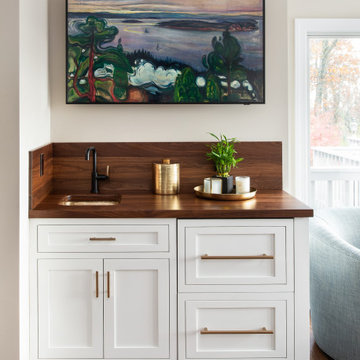
We took down several walls to achieve this large space that has two islands and a soft seating area with floor to ceiling windows. There is a prep area, a serving area, a coffee bar, wet bar and an island with seating for 6. The ultimate family space.
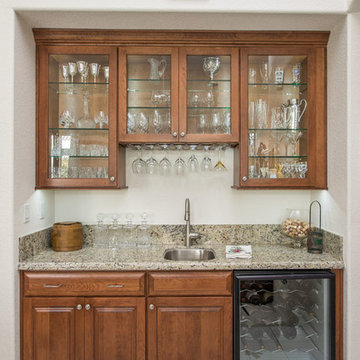
Wet bar with sink and mini fridge. Glass paneled cabinets and granite countertops, over head glass rack and white walls.
Example of a large classic u-shaped ceramic tile home bar design in San Diego with a drop-in sink, light wood cabinets, granite countertops and blue backsplash
Example of a large classic u-shaped ceramic tile home bar design in San Diego with a drop-in sink, light wood cabinets, granite countertops and blue backsplash
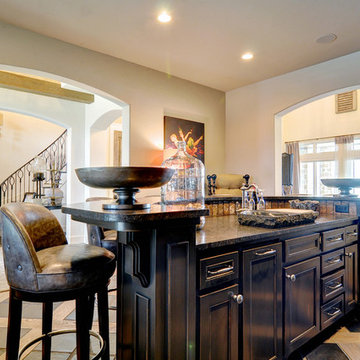
Enjoy cocktail hour here in this beautiful bar room just off the living and entry of the home. Built in liquor cabinet sets behind the bar top. Stone sink with leather finish granite, brushed nickel fixtures, stone backsplash, built in fridge, ice maker and trash compactor. Flooring is an inlay of black saltillo tile with wood floor.
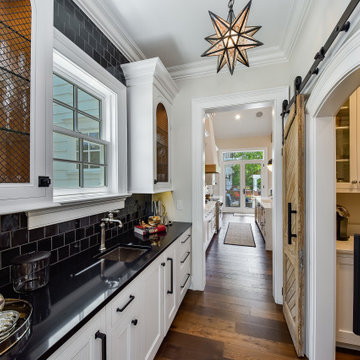
A butler pantry appointed with bar sink, beverage center and a barn door leading to the large food pantry
Example of a large classic medium tone wood floor and brown floor home bar design in Chicago
Example of a large classic medium tone wood floor and brown floor home bar design in Chicago
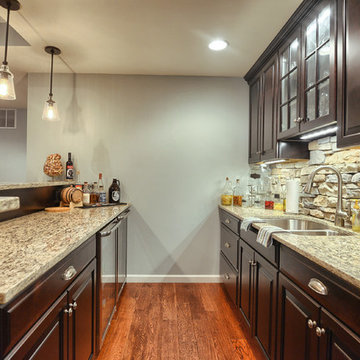
Ann Marie - Berks 360 Tours
Wet bar - large traditional galley medium tone wood floor wet bar idea in Philadelphia with an undermount sink, raised-panel cabinets, dark wood cabinets, granite countertops and brown backsplash
Wet bar - large traditional galley medium tone wood floor wet bar idea in Philadelphia with an undermount sink, raised-panel cabinets, dark wood cabinets, granite countertops and brown backsplash

Wet bar - large coastal single-wall beige floor wet bar idea in Baltimore with an undermount sink, white cabinets, blue backsplash, mosaic tile backsplash and beige countertops
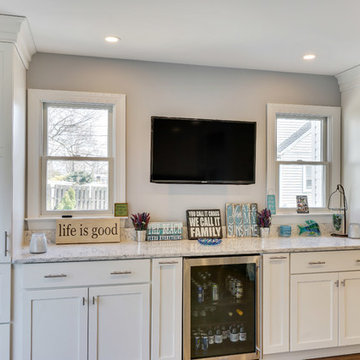
Wet bar - large transitional single-wall medium tone wood floor and brown floor wet bar idea in New York with no sink, shaker cabinets, white cabinets and marble countertops
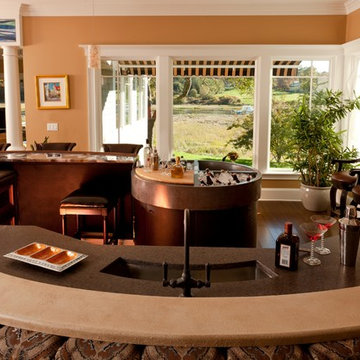
Designed by Cam Snyder; Photography by Dan Cutrona
Large elegant home bar photo in Boston
Large elegant home bar photo in Boston
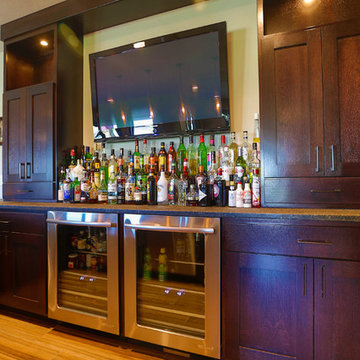
Seated home bar - large craftsman galley porcelain tile seated home bar idea in Other with shaker cabinets, dark wood cabinets and quartzite countertops
Large Home Bar Ideas
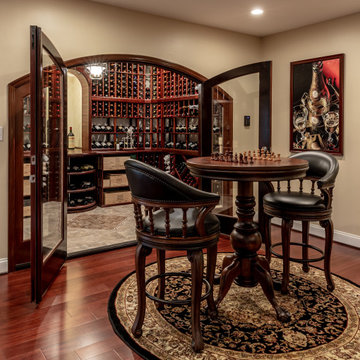
Large elegant u-shaped medium tone wood floor and brown floor seated home bar photo in DC Metro with medium tone wood cabinets, wood countertops and brown countertops
7






