Large Home Bar with Green Backsplash Ideas
Refine by:
Budget
Sort by:Popular Today
1 - 20 of 57 photos
Item 1 of 3
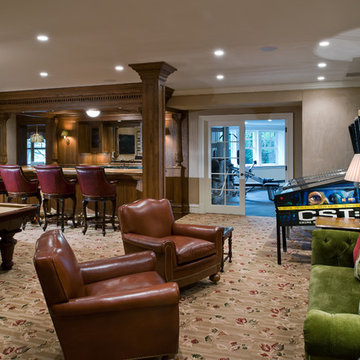
Inspiration for a large timeless galley carpeted seated home bar remodel in New York with a drop-in sink, recessed-panel cabinets, medium tone wood cabinets, marble countertops, green backsplash and stone slab backsplash
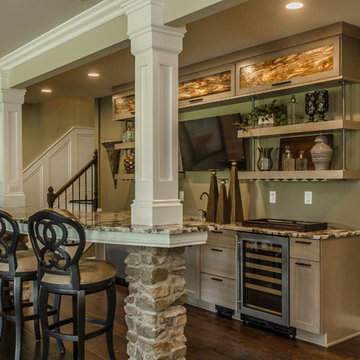
Example of a large transitional galley dark wood floor seated home bar design in Louisville with no sink, recessed-panel cabinets, light wood cabinets, granite countertops, green backsplash and stone slab backsplash
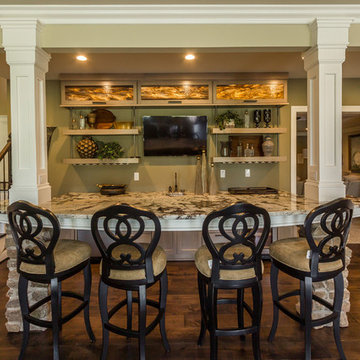
Seated home bar - large transitional galley dark wood floor seated home bar idea in Louisville with recessed-panel cabinets, light wood cabinets, granite countertops, green backsplash, stone slab backsplash and an undermount sink
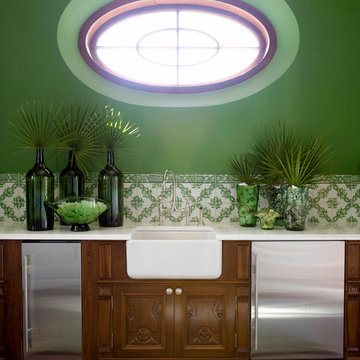
Inspiration for a large coastal single-wall dark wood floor wet bar remodel in Jacksonville with an undermount sink, medium tone wood cabinets, marble countertops, green backsplash and porcelain backsplash
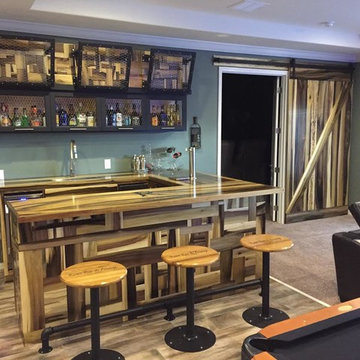
A custom designed bar room with Purple Poplar barn doors, bar/counter top, with matching liquor cabinets and laser engraved bar stools.
Large mountain style galley medium tone wood floor seated home bar photo in Orlando with recessed-panel cabinets, dark wood cabinets, wood countertops and green backsplash
Large mountain style galley medium tone wood floor seated home bar photo in Orlando with recessed-panel cabinets, dark wood cabinets, wood countertops and green backsplash
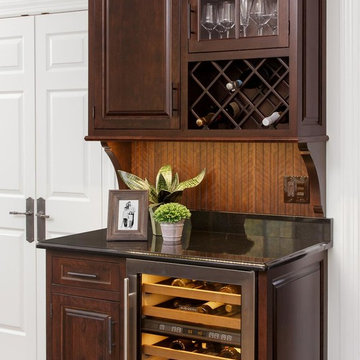
A stained cherry wine buffet (Espresso color) with built-in wine rack and wine cooler. Granite counter top.
Large transitional l-shaped dark wood floor home bar photo in Newark with an undermount sink, beaded inset cabinets, white cabinets, quartz countertops, green backsplash and subway tile backsplash
Large transitional l-shaped dark wood floor home bar photo in Newark with an undermount sink, beaded inset cabinets, white cabinets, quartz countertops, green backsplash and subway tile backsplash
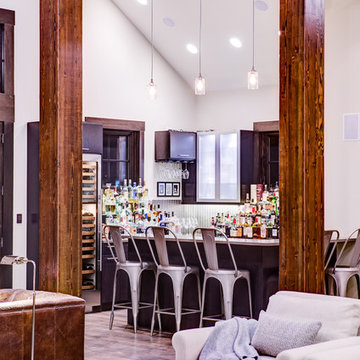
Photo by: Michael Donahue
Seated home bar - large transitional u-shaped medium tone wood floor seated home bar idea in Chicago with an undermount sink, flat-panel cabinets, dark wood cabinets, quartz countertops, green backsplash and glass tile backsplash
Seated home bar - large transitional u-shaped medium tone wood floor seated home bar idea in Chicago with an undermount sink, flat-panel cabinets, dark wood cabinets, quartz countertops, green backsplash and glass tile backsplash
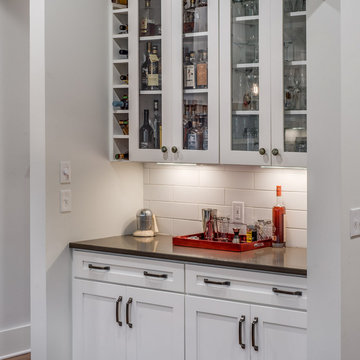
Example of a large transitional l-shaped medium tone wood floor home bar design in Nashville with recessed-panel cabinets, quartzite countertops, green backsplash, stone tile backsplash and white cabinets
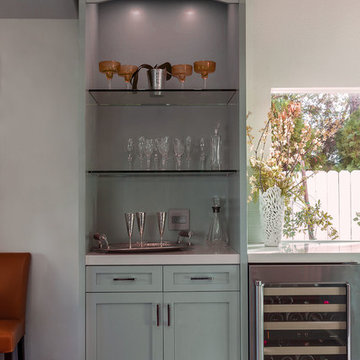
expanded updated kitchen with custom shaker two-tone cabinets, light & bright, Mix of stainless steel & ORB finishes. Eat in island & entertainment bar adjacent to wine refrigerator.
Photography ~ VT Fine Art Photography
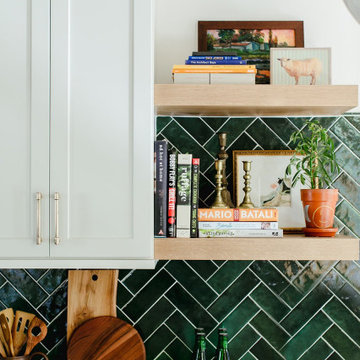
This is a circa 1904 Denver Square in Congress Park. We remodeled the kitchen, powder room and the entire basement. In the photos, look for the vintage dining room sideboard that we were able to save and move into the kitchen. We added french doors to an exterior patio in the dining room where it used to sit.
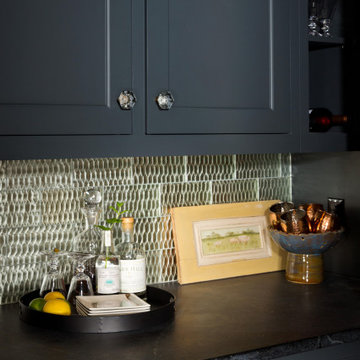
We created a social entertaining space in the lower level of this new construction home that backs up to the Oklahoma Training Track and is walking distance to the Saratoga Race Course. It is complete with a wine room, wet bar and tv space. The bar, tv enclosure and millwork are constructed of rustic barn wood as a tribute to their love of horses. The tv enclosure doors are a replication of working barn stall doors. The design is appropriate for the racing scene location. The entertaining space functions as intended with the wet bar centrally located between the wine room just off the right behind it and the cozy tv space ahead.
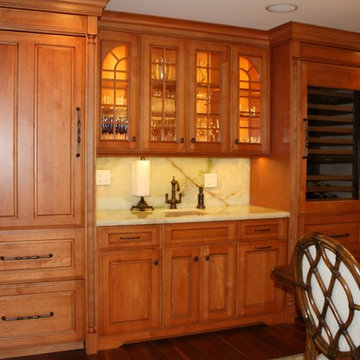
We used Dynasty Omega Maple Cabinets in an Ginger with Coffee Glaze for this Wet Bar, Featuring Onyx Counter top and Backsplash. Grass cloth wallpaper and Rattan Dining Chairs the Coastal Tommy Bahama theme throughout.
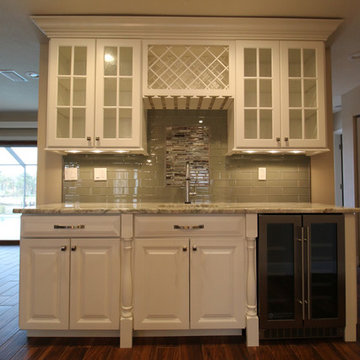
To create this look for a home bar, our customer used Jupiter Maple Bright White wall and base cabinets, post legs, a wine rack, a stemware rack, and a variety of decorative moldings.
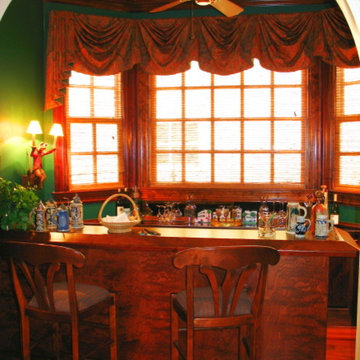
Sweet Bottom Plantation - The Thompson Residence
Greg Mix - Architect; A private bar, off of a back hallway, behind the Dining Room
Inspiration for a large timeless single-wall medium tone wood floor seated home bar remodel in Atlanta with no sink, flat-panel cabinets, medium tone wood cabinets, wood countertops and green backsplash
Inspiration for a large timeless single-wall medium tone wood floor seated home bar remodel in Atlanta with no sink, flat-panel cabinets, medium tone wood cabinets, wood countertops and green backsplash
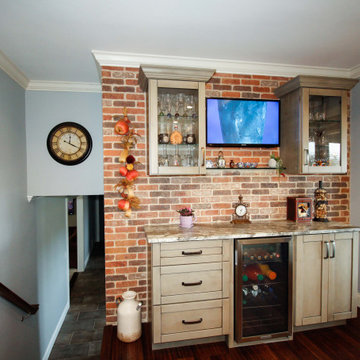
This kitchen in Whitehouse Station has glazed off white cabinets, and a distressed green-gray island. Touches of modern and touches of rustic are combined to create a warm, cozy family space.
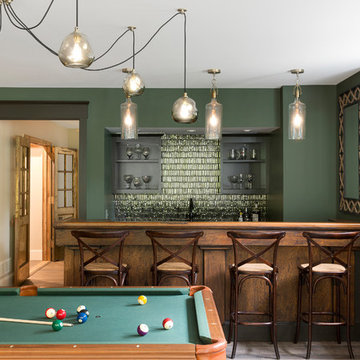
spacecrafting
Seated home bar - large transitional single-wall dark wood floor and brown floor seated home bar idea in Minneapolis with an undermount sink, open cabinets, quartz countertops, green backsplash and glass tile backsplash
Seated home bar - large transitional single-wall dark wood floor and brown floor seated home bar idea in Minneapolis with an undermount sink, open cabinets, quartz countertops, green backsplash and glass tile backsplash

Home Bar, Whitewater Lane, Photography by David Patterson
Example of a large mountain style single-wall slate floor and gray floor wet bar design in Denver with an integrated sink, dark wood cabinets, solid surface countertops, subway tile backsplash, white countertops, shaker cabinets and green backsplash
Example of a large mountain style single-wall slate floor and gray floor wet bar design in Denver with an integrated sink, dark wood cabinets, solid surface countertops, subway tile backsplash, white countertops, shaker cabinets and green backsplash
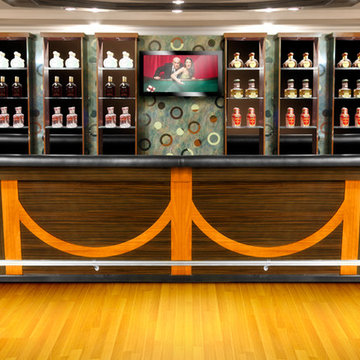
Large elegant galley light wood floor seated home bar photo in Los Angeles with no sink, flat-panel cabinets, dark wood cabinets, solid surface countertops and green backsplash
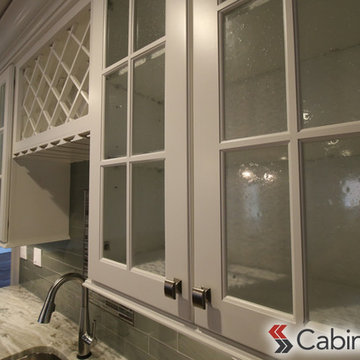
To create this look for a home bar, our customer used Jupiter Maple Bright White wall and base cabinets, frosted glass inserts, post legs, a wine rack, a stemware rack, and a variety of decorative moldings.
Large Home Bar with Green Backsplash Ideas
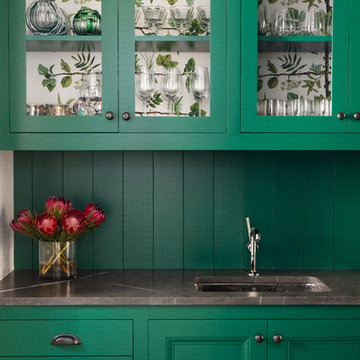
Austin Victorian by Chango & Co.
Architectural Advisement & Interior Design by Chango & Co.
Architecture by William Hablinski
Construction by J Pinnelli Co.
Photography by Sarah Elliott
1





